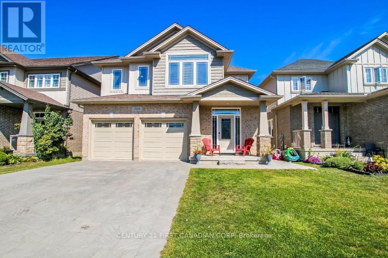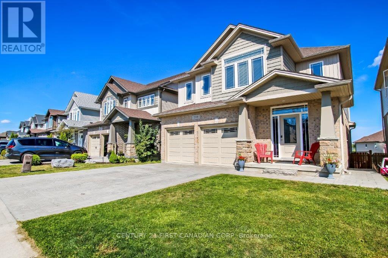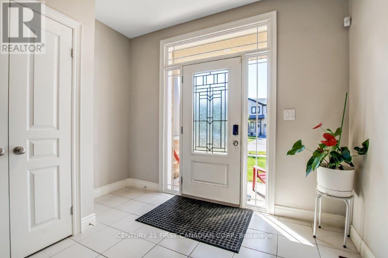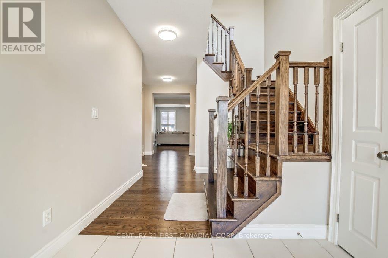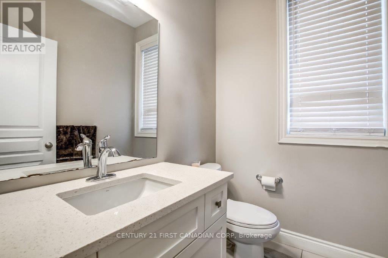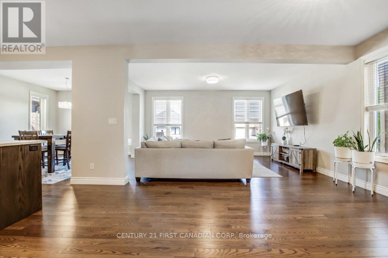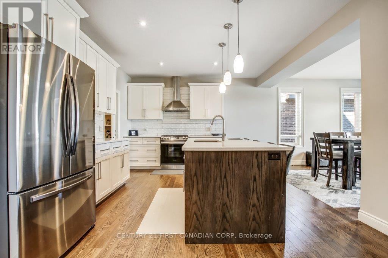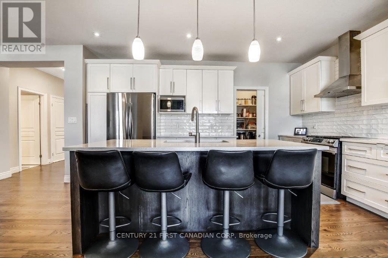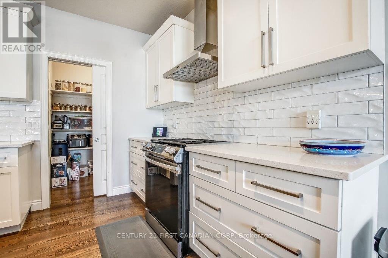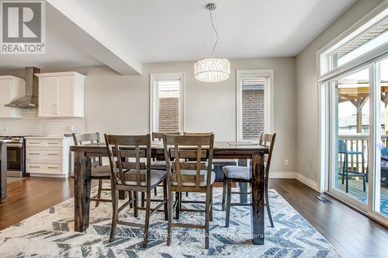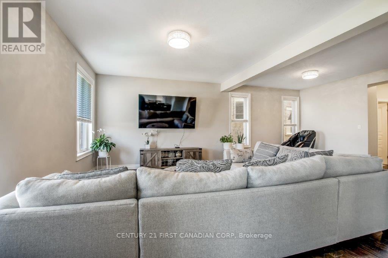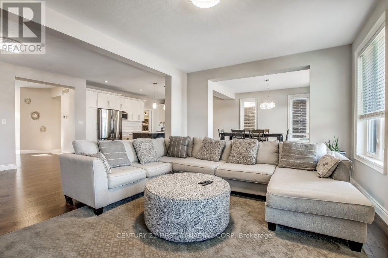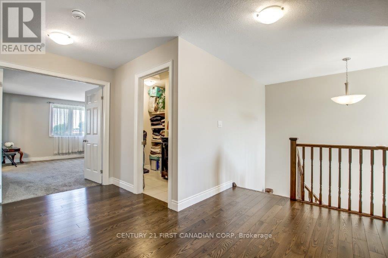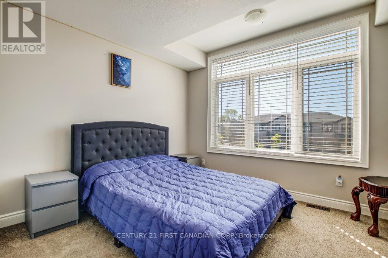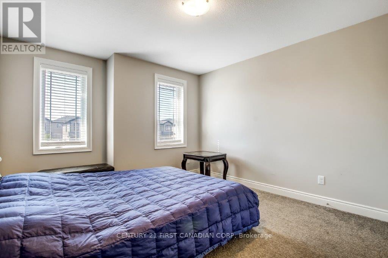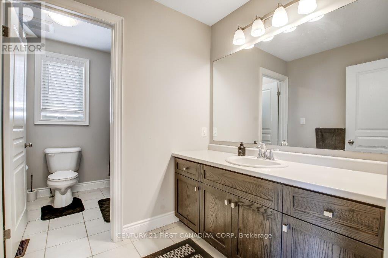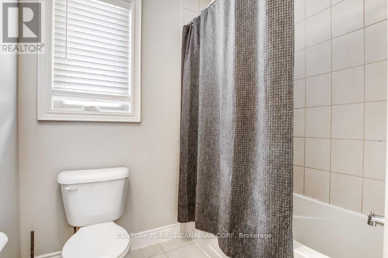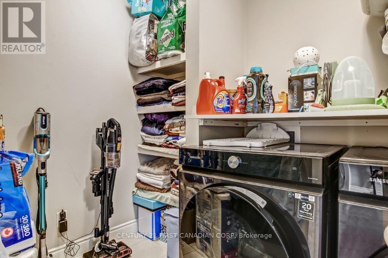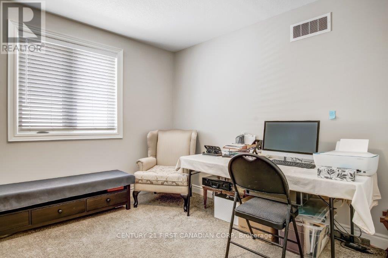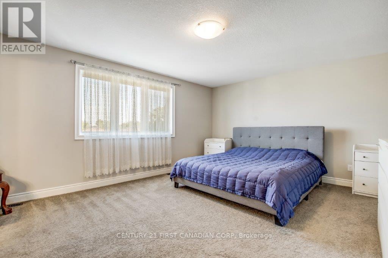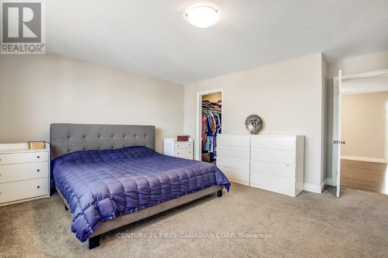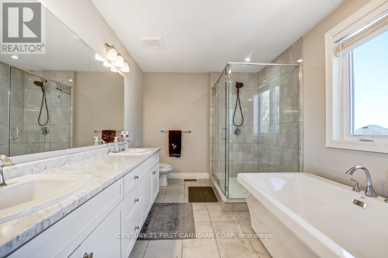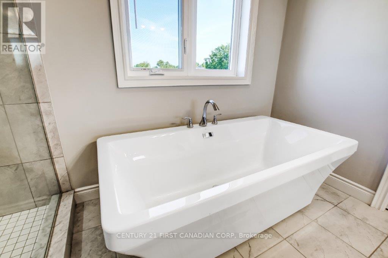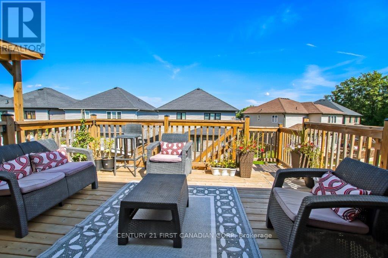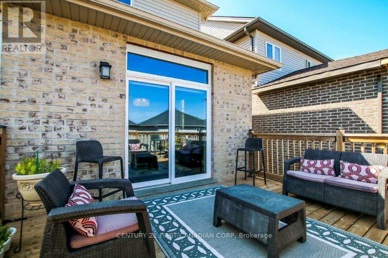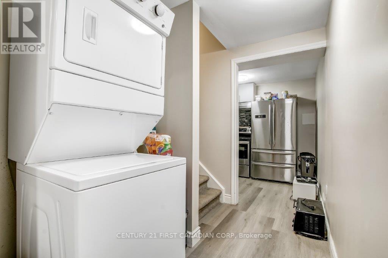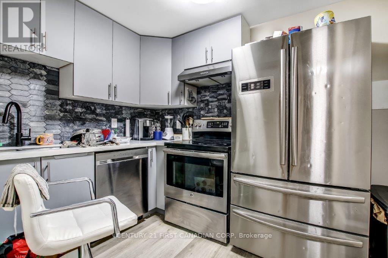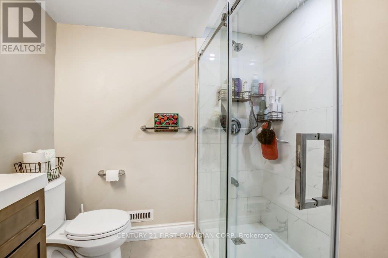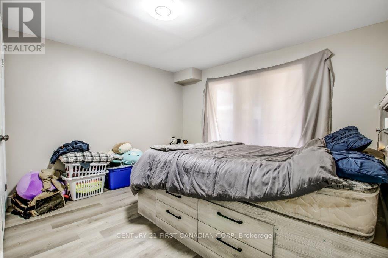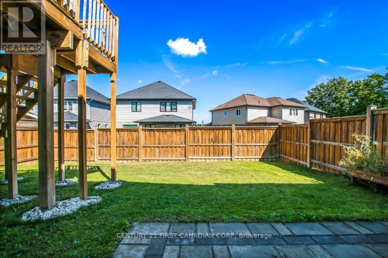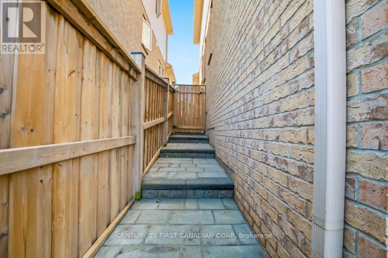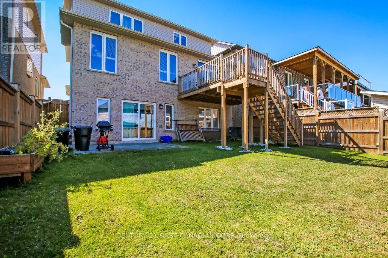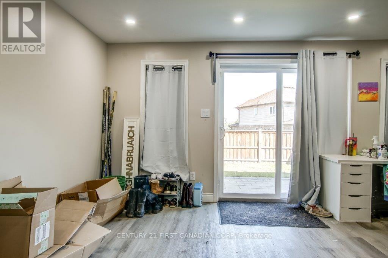2608 Holbrook Drive London South, Ontario N6M 0G3
$1,099,900
New Listing in Victoria-on-the-River! This spotless 4+2 Bed | 2 Kitchen | Walk-Out Basement beauty will WOW you from the moment you step in! Featuring a wide open foyer, stunning kitchen with walk-thru pantry, spacious bedrooms (each with great size!), and aluxurious primary suite qwith 5-pc ensuite + walk-in closet. The fully finished walk-out basement with side entrance & second kitchen is perfect for in-laws or rental potential. Minutes from Hwy 401! A true MUST-SEE home in one of London's most desirable neighbourhoods! (id:50886)
Property Details
| MLS® Number | X12385147 |
| Property Type | Single Family |
| Community Name | South U |
| Amenities Near By | Place Of Worship, Schools |
| Community Features | School Bus |
| Equipment Type | Water Heater, Water Heater - Gas |
| Features | Flat Site, Dry, Sump Pump, In-law Suite |
| Parking Space Total | 4 |
| Rental Equipment Type | Water Heater, Water Heater - Gas |
| View Type | City View |
Building
| Bathroom Total | 4 |
| Bedrooms Above Ground | 4 |
| Bedrooms Below Ground | 2 |
| Bedrooms Total | 6 |
| Age | 6 To 15 Years |
| Appliances | Dishwasher, Dryer, Stove, Washer, Refrigerator |
| Basement Development | Finished |
| Basement Features | Walk Out |
| Basement Type | N/a (finished) |
| Construction Style Attachment | Detached |
| Cooling Type | Central Air Conditioning |
| Exterior Finish | Brick, Vinyl Siding |
| Fireplace Present | Yes |
| Fireplace Total | 1 |
| Foundation Type | Poured Concrete |
| Half Bath Total | 1 |
| Heating Fuel | Natural Gas |
| Heating Type | Forced Air |
| Stories Total | 2 |
| Size Interior | 2,500 - 3,000 Ft2 |
| Type | House |
| Utility Water | Municipal Water |
Parking
| Attached Garage | |
| Garage |
Land
| Acreage | No |
| Land Amenities | Place Of Worship, Schools |
| Sewer | Sanitary Sewer |
| Size Depth | 110 Ft ,4 In |
| Size Frontage | 40 Ft ,1 In |
| Size Irregular | 40.1 X 110.4 Ft |
| Size Total Text | 40.1 X 110.4 Ft |
| Zoning Description | R1-4(28) |
Rooms
| Level | Type | Length | Width | Dimensions |
|---|---|---|---|---|
| Second Level | Primary Bedroom | 5.14 m | 4.86 m | 5.14 m x 4.86 m |
| Second Level | Bedroom | 3.55 m | 3.29 m | 3.55 m x 3.29 m |
| Second Level | Bedroom | 4.81 m | 3.55 m | 4.81 m x 3.55 m |
| Second Level | Bedroom | 3.58 m | 3.53 m | 3.58 m x 3.53 m |
| Second Level | Laundry Room | 2.58 m | 1.67 m | 2.58 m x 1.67 m |
| Basement | Bedroom | 4.01 m | 3.95 m | 4.01 m x 3.95 m |
| Basement | Bedroom | 3.95 m | 3.89 m | 3.95 m x 3.89 m |
| Basement | Recreational, Games Room | 10.3 m | 5.72 m | 10.3 m x 5.72 m |
| Basement | Kitchen | 3.25 m | 2.42 m | 3.25 m x 2.42 m |
| Main Level | Foyer | 4.97 m | 3.25 m | 4.97 m x 3.25 m |
| Main Level | Living Room | 7.4 m | 5.15 m | 7.4 m x 5.15 m |
| Main Level | Kitchen | 4.82 m | 3.87 m | 4.82 m x 3.87 m |
| Main Level | Dining Room | 4.13 m | 3.91 m | 4.13 m x 3.91 m |
| Main Level | Pantry | 1.88 m | 1.55 m | 1.88 m x 1.55 m |
Utilities
| Cable | Available |
| Electricity | Installed |
| Sewer | Installed |
https://www.realtor.ca/real-estate/28822577/2608-holbrook-drive-london-south-south-u-south-u
Contact Us
Contact us for more information
Dharam Veer Saini
Broker
(226) 224-8868
dharamveer-saini.c21.ca/
www.facebook.com/SainiSellingLondon
(519) 673-3390

