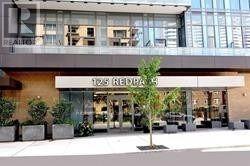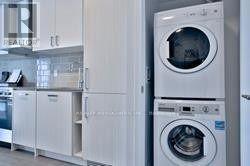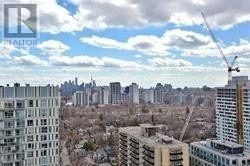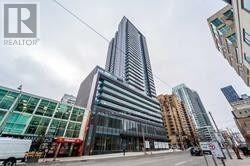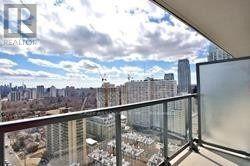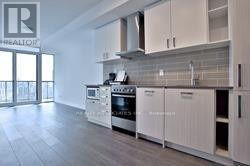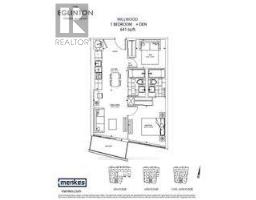2609 - 125 Redpath Avenue Toronto, Ontario M4S 0B5
2 Bedroom
2 Bathroom
600 - 699 ft2
Central Air Conditioning
Forced Air
$2,450 Monthly
Menkes Tower At Yonge And Eglinton. 641 Sq Ft South Facing 1+1, 2 Bath Condo. Incredible City Skyline !! Bright Open Concept W/Lots Of Natural Light. Laminate Flooring Throughout, W/O To Balcony, Steps To Lcbo, Subway, Restaurants, Grocery Stores, Den Can Be 2nd Bedroom , No Pets (id:50886)
Property Details
| MLS® Number | C12111766 |
| Property Type | Single Family |
| Neigbourhood | Toronto—St. Paul's |
| Community Name | Mount Pleasant West |
| Community Features | Pet Restrictions |
| Features | Balcony |
Building
| Bathroom Total | 2 |
| Bedrooms Above Ground | 1 |
| Bedrooms Below Ground | 1 |
| Bedrooms Total | 2 |
| Age | New Building |
| Amenities | Security/concierge, Exercise Centre |
| Appliances | Garage Door Opener Remote(s), Dishwasher, Dryer, Microwave, Stove, Washer, Window Coverings, Refrigerator |
| Cooling Type | Central Air Conditioning |
| Exterior Finish | Concrete |
| Flooring Type | Laminate |
| Heating Fuel | Natural Gas |
| Heating Type | Forced Air |
| Size Interior | 600 - 699 Ft2 |
| Type | Apartment |
Parking
| Underground | |
| Garage |
Land
| Acreage | No |
Rooms
| Level | Type | Length | Width | Dimensions |
|---|---|---|---|---|
| Main Level | Living Room | 3.9 m | 2.87 m | 3.9 m x 2.87 m |
| Main Level | Dining Room | 3.9 m | 2.87 m | 3.9 m x 2.87 m |
| Main Level | Kitchen | 4.5 m | 2.87 m | 4.5 m x 2.87 m |
| Main Level | Primary Bedroom | 4.07 m | 3.18 m | 4.07 m x 3.18 m |
| Main Level | Exercise Room | 2.5 m | 2.45 m | 2.5 m x 2.45 m |
Contact Us
Contact us for more information
Peter C.w. Hui
Salesperson
www.peterhui.com
Realty Associates Inc.
8901 Woodbine Ave Ste 224
Markham, Ontario L3R 9Y4
8901 Woodbine Ave Ste 224
Markham, Ontario L3R 9Y4
(416) 293-1100
(416) 293-6700

