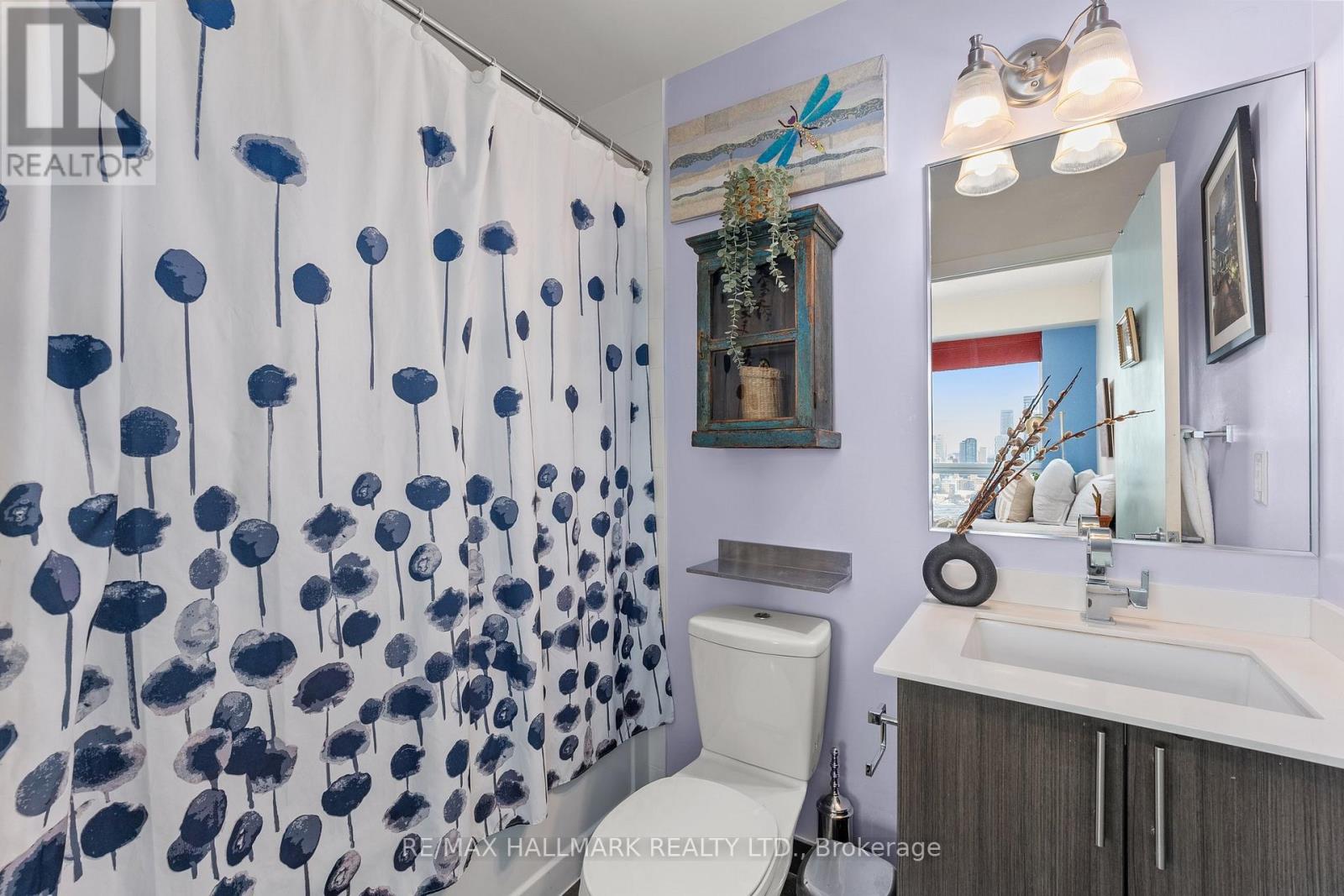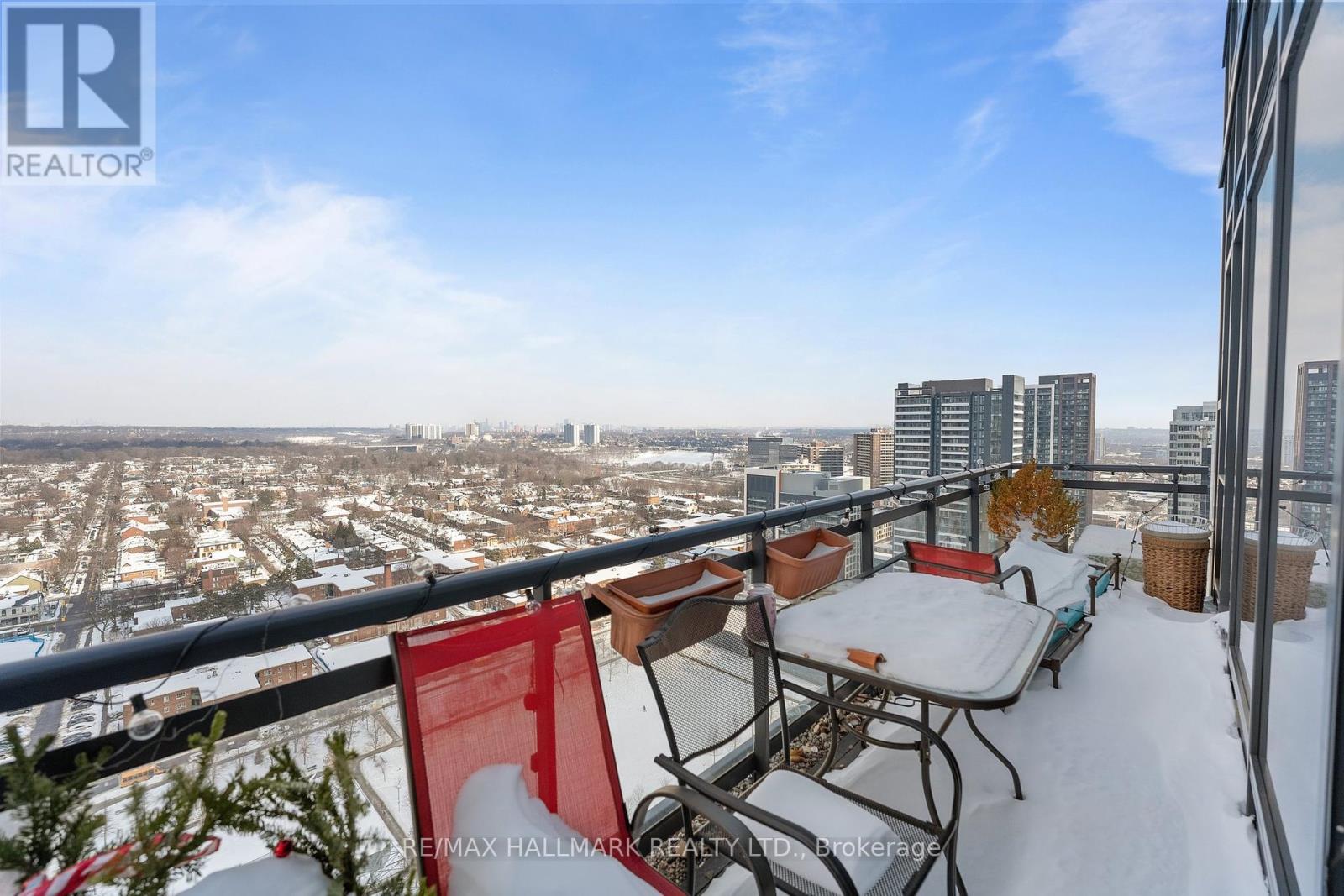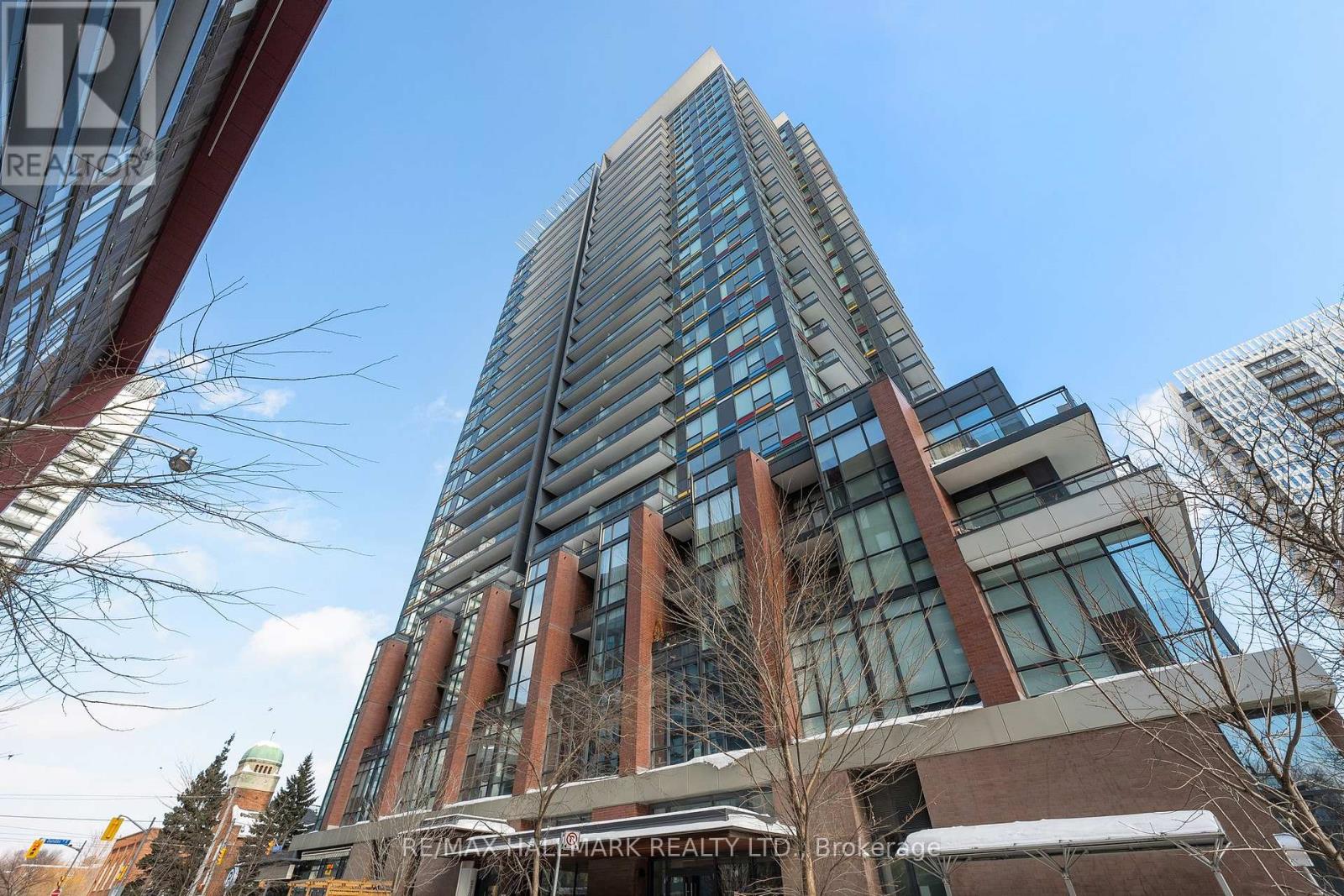2609 - 225 Sackville Street Toronto, Ontario M5A 0B9
$779,000Maintenance, Heat, Water, Parking, Common Area Maintenance, Insurance
$739.48 Monthly
Maintenance, Heat, Water, Parking, Common Area Maintenance, Insurance
$739.48 MonthlyArguably one of the best views we've ever seen! This stunning penthouse offers an incredible opportunity to live in downtown Toronto. Featuring three exposures, west, north, and east, this home is drenched with natural light from every angle. Parking & locker included! The thoughtful split bedroom floor plan includes a spacious primary bedroom with a 4-piece ensuite, while the second bedroom offers a northeast exposure for scenic city views. Kitchen includes stainless steel appliances, a microwave and a convenient island with a breakfast bar. The second bathroom is a modern 3-piece with a glass shower enclosure. Dark laminate flooring throughout. Coat closet at the front door for added convenience. With its fantastic layout and prime location, this penthouse is truly a rare find! Just steps away from the 501, 504, 505, and 506 streetcar lines. Quick access to the DVP. Directly across the Pam MCConnell Aquatic Center, a modern public facility with 3 indoor swimming pools. Pet friendly building. (id:50886)
Property Details
| MLS® Number | C11985428 |
| Property Type | Single Family |
| Community Name | Regent Park |
| Amenities Near By | Public Transit, Schools, Place Of Worship |
| Community Features | Pet Restrictions |
| Features | Balcony |
| Parking Space Total | 1 |
Building
| Bathroom Total | 2 |
| Bedrooms Above Ground | 2 |
| Bedrooms Total | 2 |
| Amenities | Exercise Centre, Party Room, Visitor Parking, Security/concierge, Storage - Locker |
| Appliances | Dishwasher, Dryer, Microwave, Refrigerator, Stove, Washer, Window Coverings |
| Cooling Type | Central Air Conditioning |
| Exterior Finish | Concrete |
| Heating Fuel | Natural Gas |
| Heating Type | Forced Air |
| Size Interior | 700 - 799 Ft2 |
| Type | Apartment |
Parking
| Underground | |
| Garage |
Land
| Acreage | No |
| Land Amenities | Public Transit, Schools, Place Of Worship |
Rooms
| Level | Type | Length | Width | Dimensions |
|---|---|---|---|---|
| Main Level | Living Room | 4.04 m | 3.59 m | 4.04 m x 3.59 m |
| Main Level | Kitchen | 4.82 m | 2.47 m | 4.82 m x 2.47 m |
| Main Level | Primary Bedroom | 3.03 m | 3.49 m | 3.03 m x 3.49 m |
| Main Level | Bedroom | 3.65 m | 2.62 m | 3.65 m x 2.62 m |
Contact Us
Contact us for more information
Matthew Casselman
Salesperson
785 Queen St East
Toronto, Ontario M4M 1H5
(416) 465-7850
(416) 463-7850
Benjamin Ferguson
Salesperson
www.mattandben.ca/
www.facebook.com/torontomattandben
www.twitter.com/torontoben
785 Queen St East
Toronto, Ontario M4M 1H5
(416) 465-7850
(416) 463-7850



















































