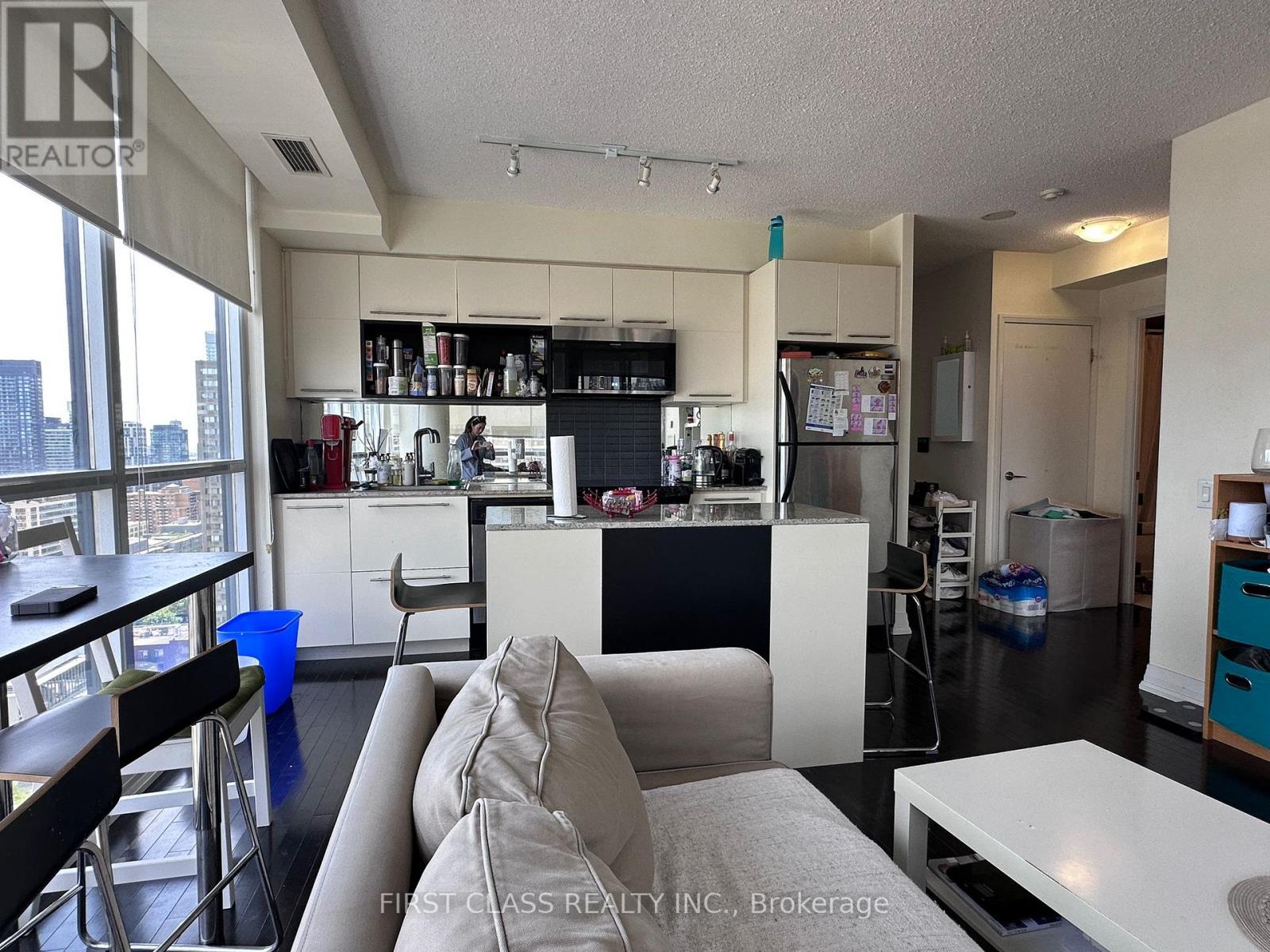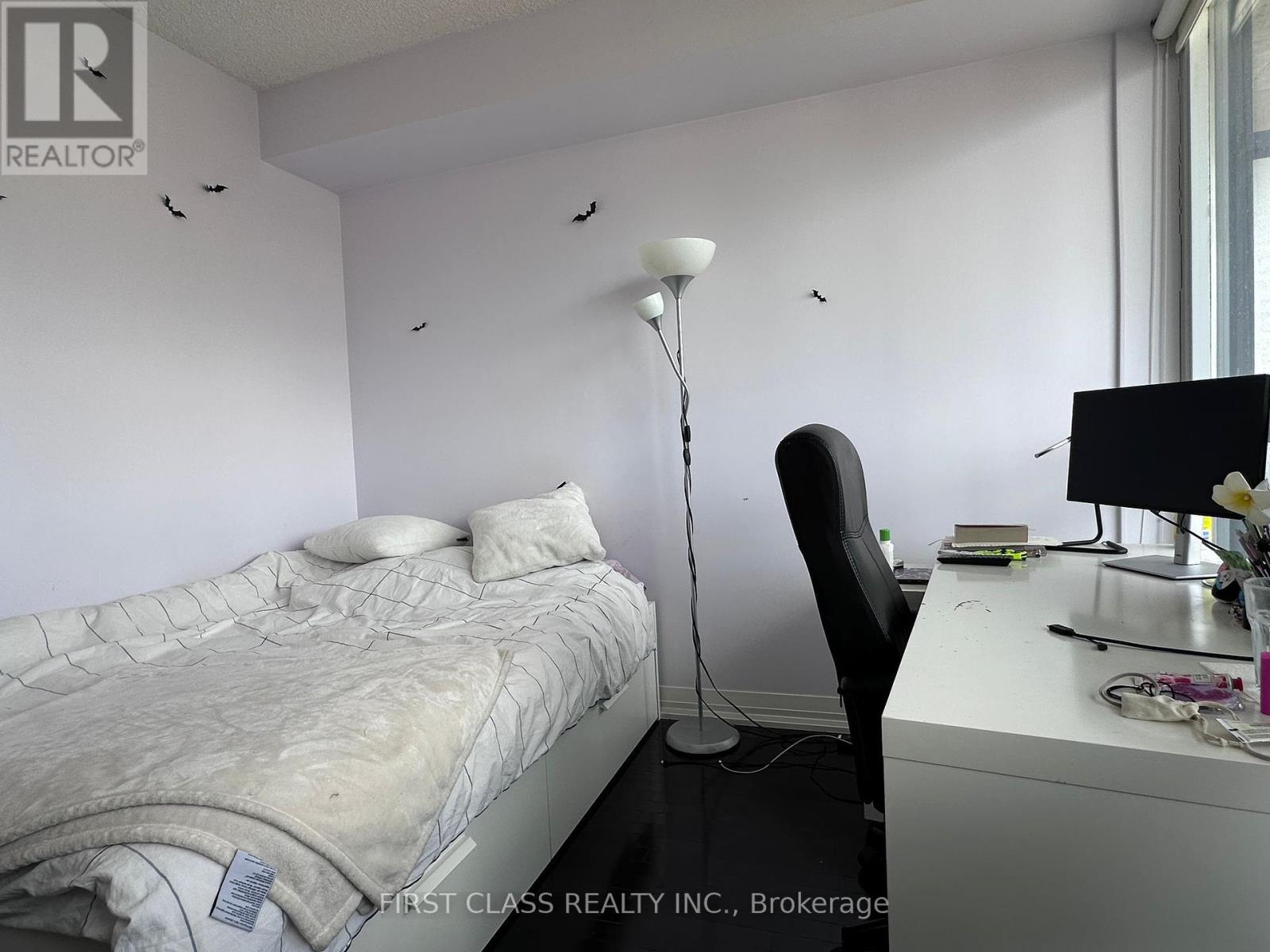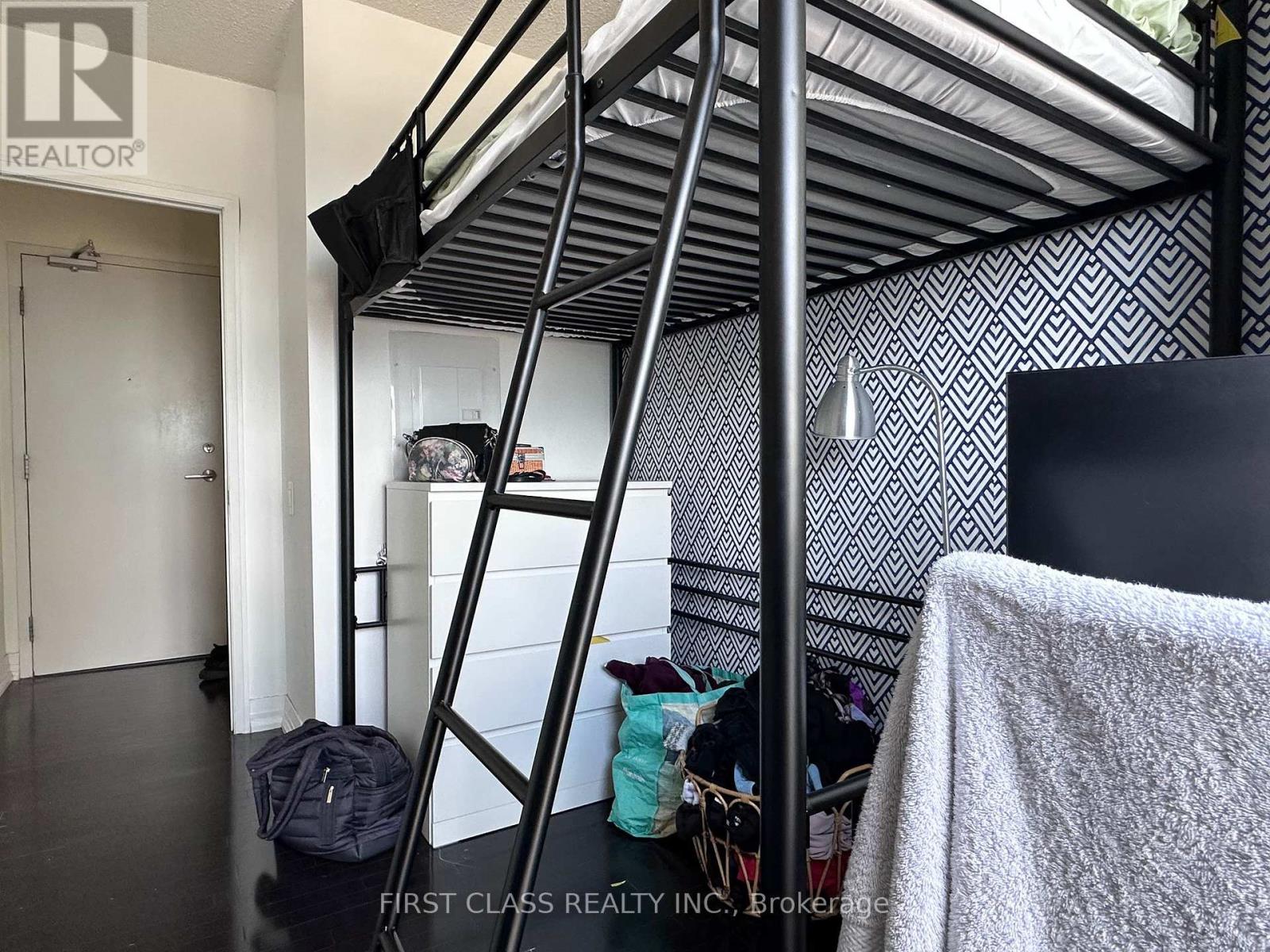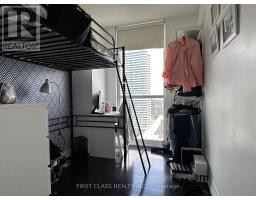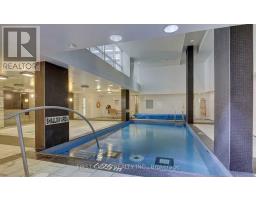2609 - 25 Carlton Street Toronto, Ontario M5B 1L4
$2,600 Monthly
Welcome to Encore Condos an Unbeatable Location in the Heart of Downtown Toronto at Yonge & Carlton. This Sunlight-Filled and Spacious 1+1 Bedroom, 1 Bath Corner Unit Features Unobstructed City Views and is Located Right Next to College Subway Station, Offering Unmatched Convenience for Commuting and Exploring the City. The Functional Layout Includes a Rare Enclosed Den with Both a Door and a Window, Ideal for a Home Office or Guest room. The Building Offers Visitor Parking a Rare Amenity in the Downtown Core and is Steps From Farm Boy, Shops, Restaurants, and More. Close to the University of Toronto and Toronto Metropolitan University (TMU), this Location is perfect for Students, Faculty, or Professionals. Encore Condos is a Well-Managed Building With Exceptional Concierge Service, and the Unit is Available Partially Furnished or Unfurnished to Suit Your Needs. (id:50886)
Property Details
| MLS® Number | C12167759 |
| Property Type | Single Family |
| Community Name | Church-Yonge Corridor |
| Amenities Near By | Park, Public Transit, Schools, Hospital |
| Community Features | Pet Restrictions, Community Centre |
| Features | Balcony |
| Pool Type | Indoor Pool |
| View Type | City View |
Building
| Bathroom Total | 1 |
| Bedrooms Above Ground | 1 |
| Bedrooms Below Ground | 1 |
| Bedrooms Total | 2 |
| Age | 16 To 30 Years |
| Amenities | Security/concierge, Exercise Centre, Visitor Parking |
| Cooling Type | Central Air Conditioning |
| Exterior Finish | Concrete |
| Fire Protection | Smoke Detectors |
| Flooring Type | Laminate |
| Heating Fuel | Electric |
| Heating Type | Forced Air |
| Size Interior | 600 - 699 Ft2 |
| Type | Apartment |
Parking
| Underground | |
| Garage |
Land
| Acreage | No |
| Land Amenities | Park, Public Transit, Schools, Hospital |
Rooms
| Level | Type | Length | Width | Dimensions |
|---|---|---|---|---|
| Flat | Living Room | 3.57 m | 4.18 m | 3.57 m x 4.18 m |
| Flat | Kitchen | 1.77 m | 5.49 m | 1.77 m x 5.49 m |
| Flat | Primary Bedroom | 3.57 m | 2.77 m | 3.57 m x 2.77 m |
| Flat | Den | 2.29 m | 3.5 m | 2.29 m x 3.5 m |
Contact Us
Contact us for more information
Jocelyn Wu
Salesperson
7481 Woodbine Ave #203
Markham, Ontario L3R 2W1
(905) 604-1010
(905) 604-1111
www.firstclassrealty.ca/






