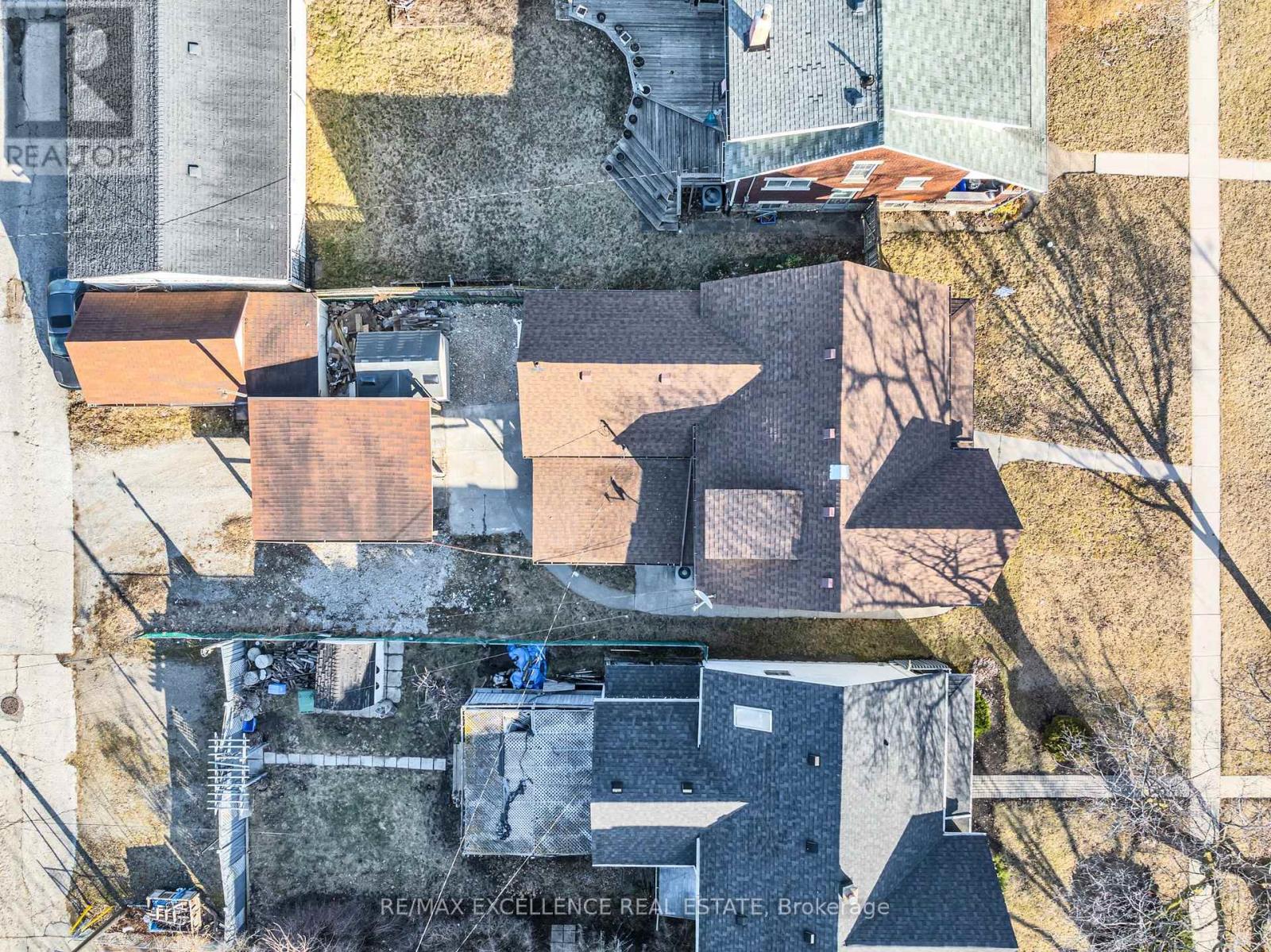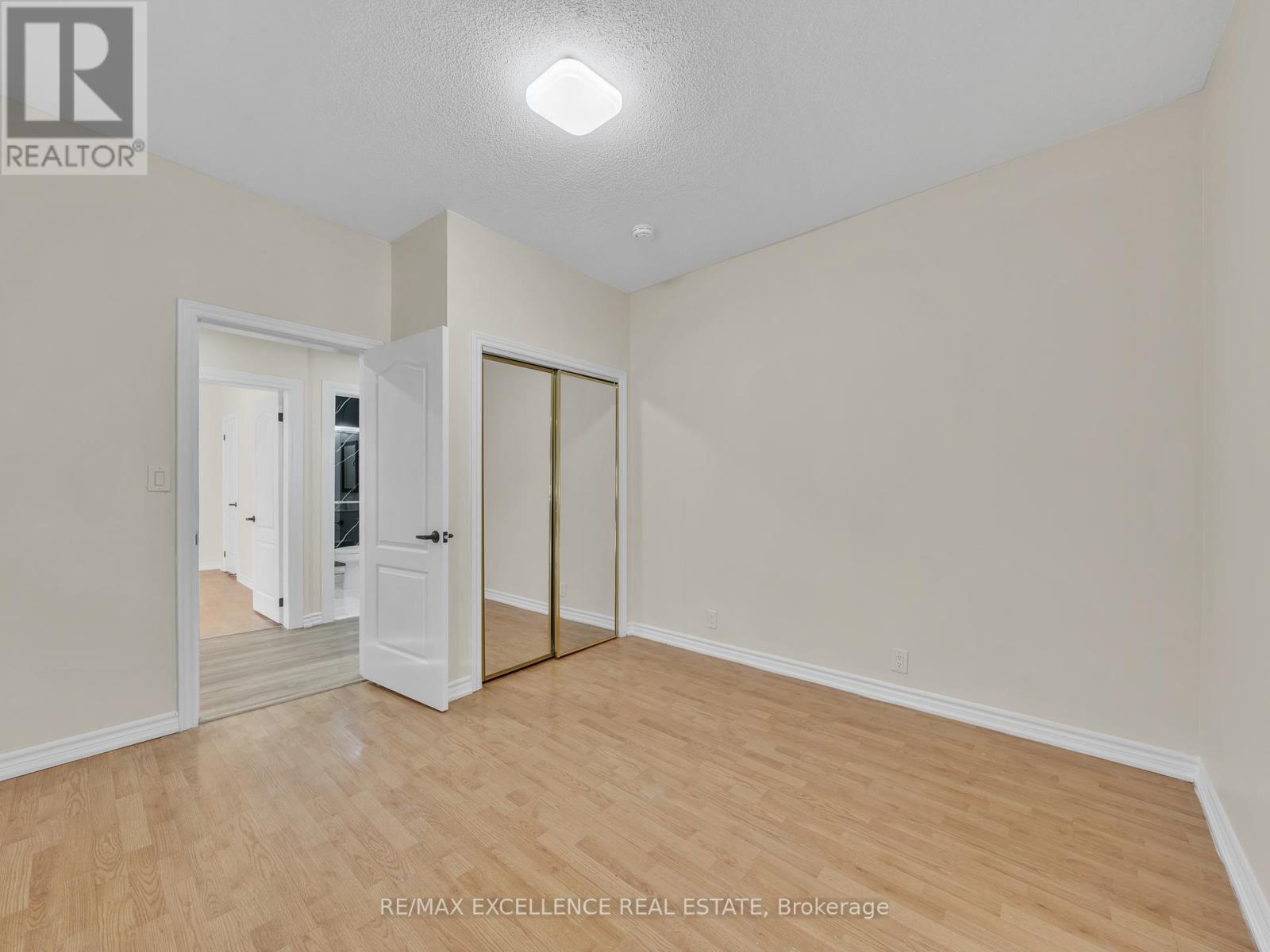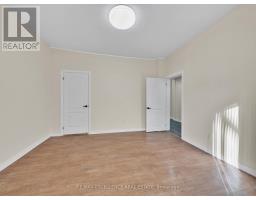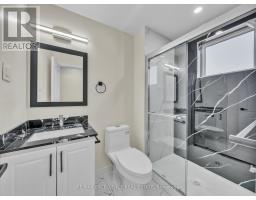261 Cameron Avenue Windsor, Ontario N9B 1Y5
$397,000
Discover this well-maintained home that has 3 separate rental units, ideally located just steps from Riverside Drive. Enjoy the convenience of being close to both downtown and main university campuses. This property features a 1-car garage and an attached carport with parking for up to 4 cars, making it perfect for families or those with multiple vehicles. Whether you're looking for a great income property or a first-time home buyer, this residence offers exceptional value and potential. Don't miss out on this fantastic opportunity to own a home in a prime location! (id:50886)
Property Details
| MLS® Number | X12124601 |
| Property Type | Single Family |
| Parking Space Total | 3 |
Building
| Bathroom Total | 3 |
| Bedrooms Above Ground | 6 |
| Bedrooms Below Ground | 2 |
| Bedrooms Total | 8 |
| Basement Development | Finished |
| Basement Type | N/a (finished) |
| Construction Style Attachment | Detached |
| Cooling Type | Central Air Conditioning |
| Exterior Finish | Aluminum Siding, Vinyl Siding |
| Foundation Type | Block |
| Heating Type | Other |
| Size Interior | 1,500 - 2,000 Ft2 |
| Type | House |
| Utility Water | Municipal Water |
Parking
| Detached Garage | |
| Garage |
Land
| Acreage | No |
| Sewer | Sanitary Sewer |
| Size Depth | 128 Ft ,6 In |
| Size Frontage | 43 Ft |
| Size Irregular | 43 X 128.5 Ft |
| Size Total Text | 43 X 128.5 Ft |
| Zoning Description | Rd1.3 |
Rooms
| Level | Type | Length | Width | Dimensions |
|---|---|---|---|---|
| Basement | Bedroom | 2.31 m | 3.96 m | 2.31 m x 3.96 m |
| Basement | Bedroom | 3.3 m | 2.41 m | 3.3 m x 2.41 m |
| Basement | Kitchen | 6.1 m | 2.82 m | 6.1 m x 2.82 m |
| Basement | Bathroom | Measurements not available | ||
| Main Level | Kitchen | 3.07 m | 3.39 m | 3.07 m x 3.39 m |
| Main Level | Living Room | 2.41 m | 3.39 m | 2.41 m x 3.39 m |
| Main Level | Bedroom | 3.38 m | 3.38 m | 3.38 m x 3.38 m |
| Main Level | Bedroom 2 | 3.66 m | 3.38 m | 3.66 m x 3.38 m |
| Main Level | Bedroom 3 | 3.96 m | 3.36 m | 3.96 m x 3.36 m |
| Main Level | Bathroom | Measurements not available | ||
| Main Level | Bathroom | Measurements not available | ||
| Main Level | Kitchen | 4.58 m | 3.38 m | 4.58 m x 3.38 m |
| Upper Level | Bedroom 3 | 2.47 m | 3.36 m | 2.47 m x 3.36 m |
| Upper Level | Bedroom | 2.45 m | 3.99 m | 2.45 m x 3.99 m |
| Upper Level | Bedroom 2 | 3.94 m | 2.79 m | 3.94 m x 2.79 m |
https://www.realtor.ca/real-estate/28260876/261-cameron-avenue-windsor
Contact Us
Contact us for more information
Mandeep Singh Dhesi
Broker
(647) 905-0370
www.youtube.com/embed/9cVsWXGQVqc
www.dhesirealestate.ca/
www.facebook.com/mandeep.dhesi.16
twitter.com/DhesiRealEstate
www.linkedin.com/in/mandeep-dhesi-4305211b2
100 Milverton Dr Unit 610-C
Mississauga, Ontario L5R 4H1
(905) 507-4436
www.remaxex.com/
Arshdeep Sidhu
Salesperson
(647) 234-5000
100 Milverton Dr Unit 610
Mississauga, Ontario L5R 4H1
(905) 507-4436
www.remaxex.com/























































