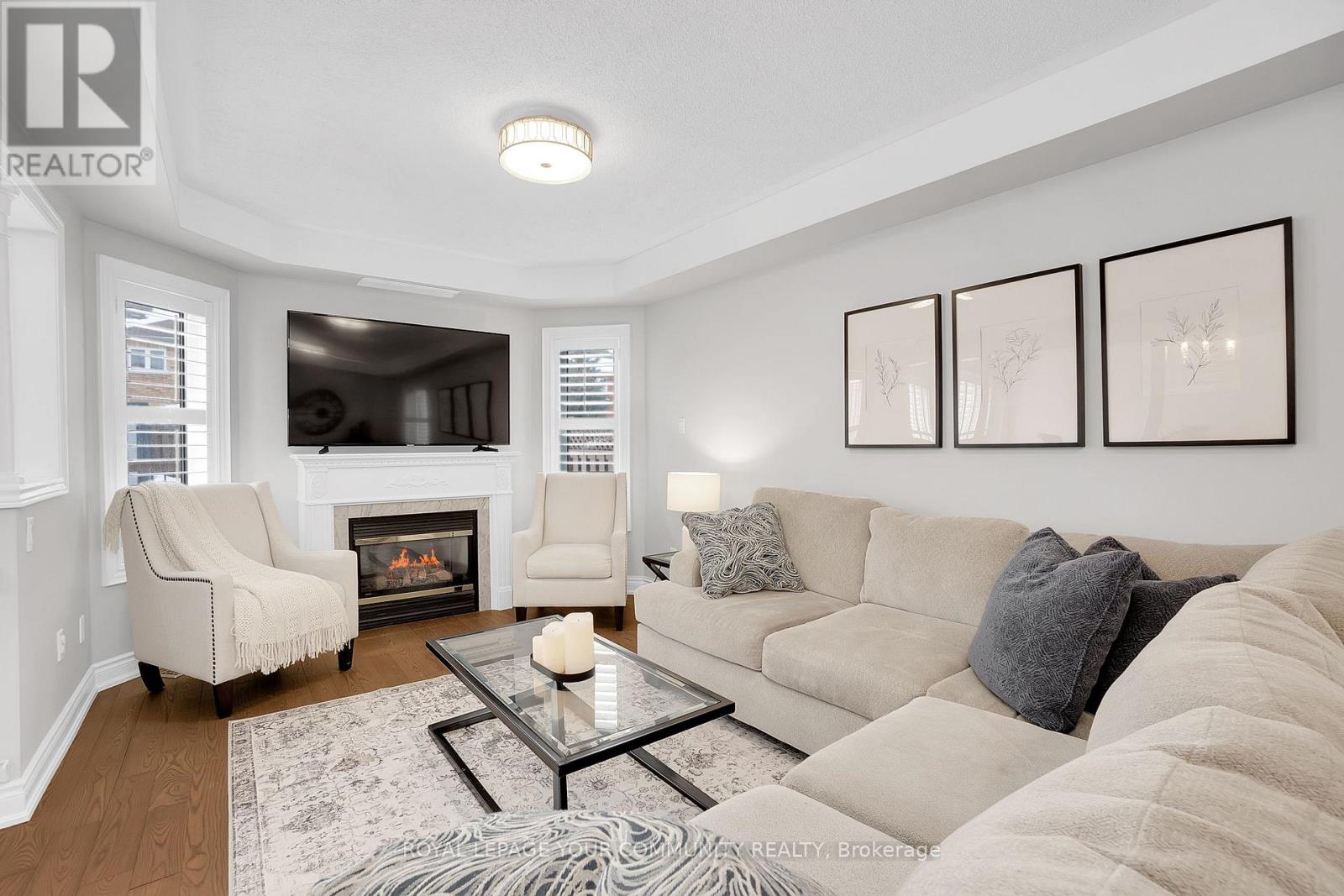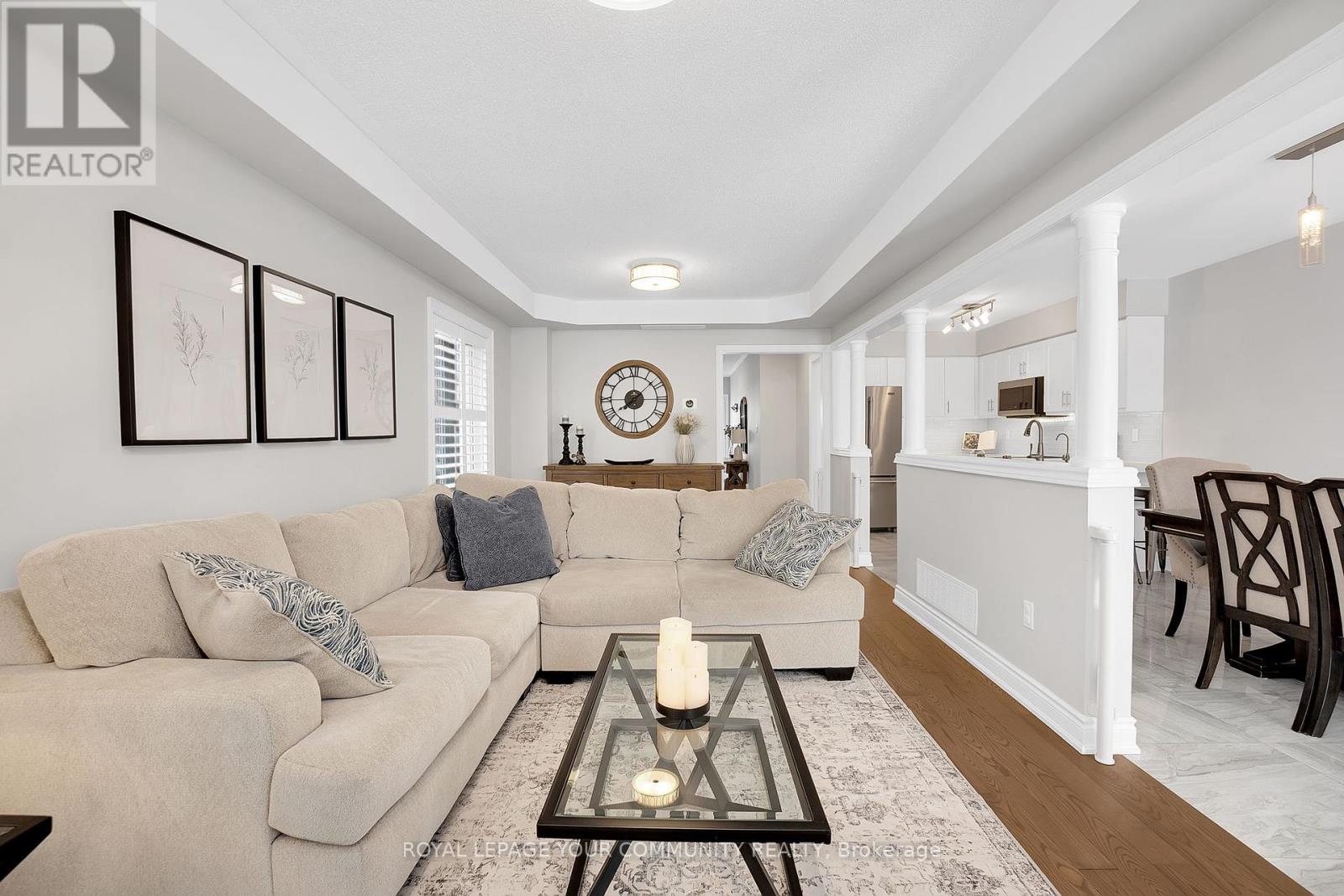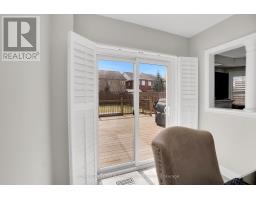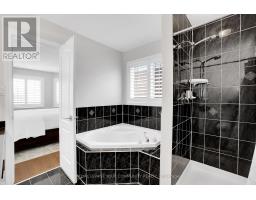261 Deepsprings Crescent Vaughan, Ontario L6A 3L5
$1,279,000
Step Into This Beautifully Updated Home Featuring A Grand Foyer With Oversized Ceramic Tiles And A Stylishly Renovated Powder Room. The Open-Concept Main Floor Boasts Solid Hardwood Floors Throughout, Seamlessly Connecting The Living, Dining, And Kitchen Areas. The Bright And Thoughtfully Designed Kitchen Features Quartz Countertops, A Subway Tile Backsplash, And Sleek Cabinetry, Maximizing Both Style And Functionality. Upstairs, You'll Find Three Spacious Bedrooms, Including An Oversized Primary Suite With A Luxurious 4-Piece Ensuite. The Second And Third Bedrooms Offer Custom Closet Organizers And Elegant Bead-Board Wainscoting For Added Charm. The Fully Finished Basement Is Perfect For Extended Family Or Guests, Featuring A Rec Room, A Sleek 4-Piece Bathroom, And A Wet Bar For Entertaining. Sitting On One Of The Deepest Lots In The Subdivision, This Home Boasts A Professionally Landscaped Front And Backyard, Complete With A Large Deck Ideal For Outdoor Gatherings And Endless Possibilities For Outdoor Enjoyment. Located Just Minutes From Top-Rated Shops, Parks, Attractions, Restaurants, And Major Highways, This Home Offers Both Comfort And Convenience. Don't Miss Out On This Rare Opportunity! (id:50886)
Open House
This property has open houses!
1:00 pm
Ends at:4:00 pm
1:00 pm
Ends at:4:00 pm
Property Details
| MLS® Number | N12050956 |
| Property Type | Single Family |
| Community Name | Vellore Village |
| Features | Carpet Free |
| Parking Space Total | 4 |
Building
| Bathroom Total | 4 |
| Bedrooms Above Ground | 3 |
| Bedrooms Total | 3 |
| Appliances | Dryer, Washer |
| Basement Development | Finished |
| Basement Type | N/a (finished) |
| Construction Style Attachment | Semi-detached |
| Cooling Type | Central Air Conditioning |
| Exterior Finish | Brick |
| Fireplace Present | Yes |
| Flooring Type | Ceramic, Hardwood, Laminate |
| Foundation Type | Concrete |
| Half Bath Total | 1 |
| Heating Fuel | Natural Gas |
| Heating Type | Forced Air |
| Stories Total | 2 |
| Type | House |
| Utility Water | Municipal Water |
Parking
| Garage |
Land
| Acreage | No |
| Sewer | Sanitary Sewer |
| Size Depth | 122 Ft ,2 In |
| Size Frontage | 27 Ft ,6 In |
| Size Irregular | 27.52 X 122.18 Ft |
| Size Total Text | 27.52 X 122.18 Ft |
Rooms
| Level | Type | Length | Width | Dimensions |
|---|---|---|---|---|
| Second Level | Primary Bedroom | 5.92 m | 5.38 m | 5.92 m x 5.38 m |
| Second Level | Bedroom 2 | 2.85 m | 4.35 m | 2.85 m x 4.35 m |
| Second Level | Bedroom 3 | 2.97 m | 3.24 m | 2.97 m x 3.24 m |
| Basement | Recreational, Games Room | Measurements not available | ||
| Main Level | Foyer | 2.17 m | 7.38 m | 2.17 m x 7.38 m |
| Main Level | Living Room | 3.28 m | 7.03 m | 3.28 m x 7.03 m |
| Main Level | Dining Room | 2.64 m | 4.33 m | 2.64 m x 4.33 m |
| Main Level | Kitchen | 2.64 m | 3.92 m | 2.64 m x 3.92 m |
Contact Us
Contact us for more information
Maryam Keshvarpour
Broker
9411 Jane Street
Vaughan, Ontario L6A 4J3
(905) 832-6656
(905) 832-6918
www.yourcommunityrealty.com/
Stefania Barbieri
Broker
9411 Jane Street
Vaughan, Ontario L6A 4J3
(905) 832-6656
(905) 832-6918
www.yourcommunityrealty.com/

















































