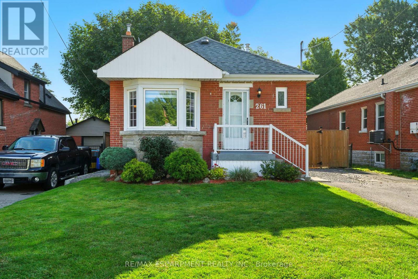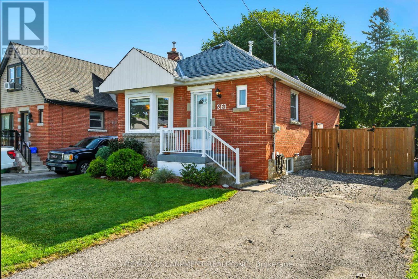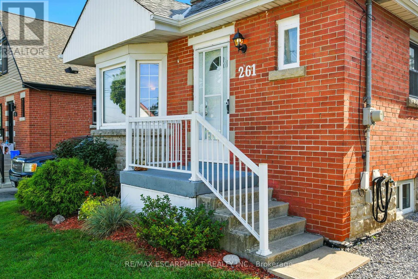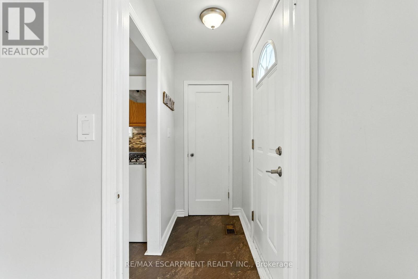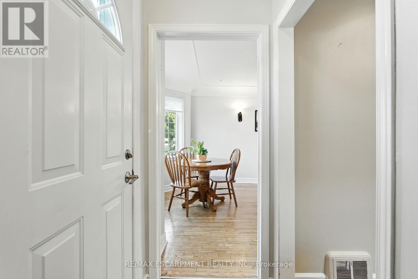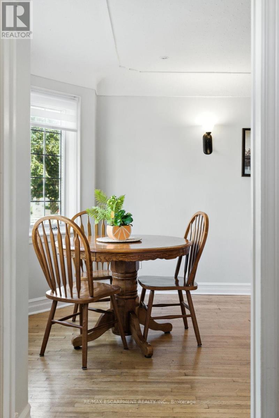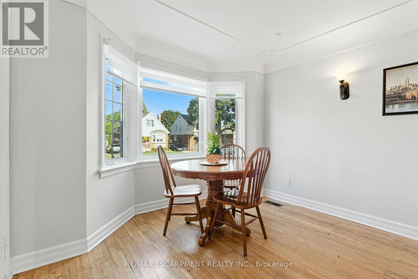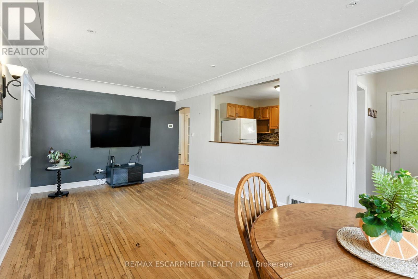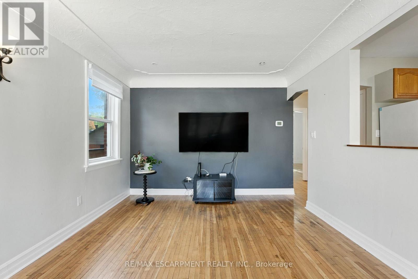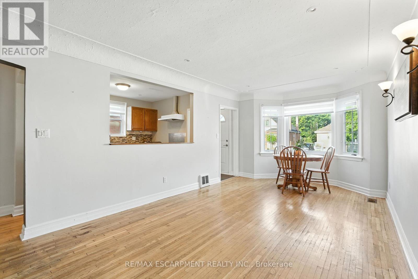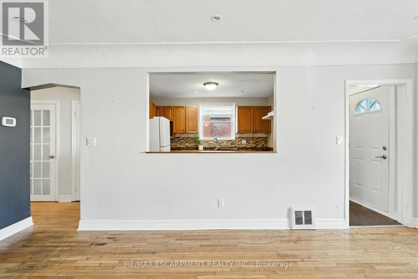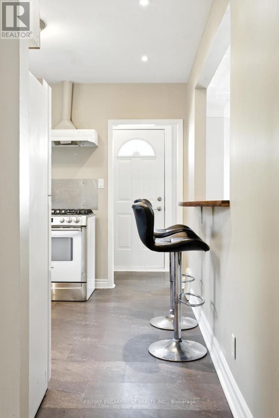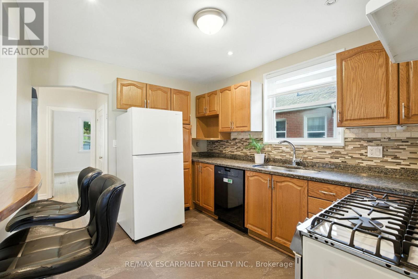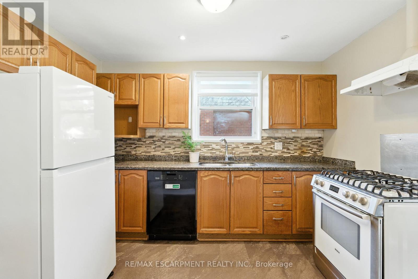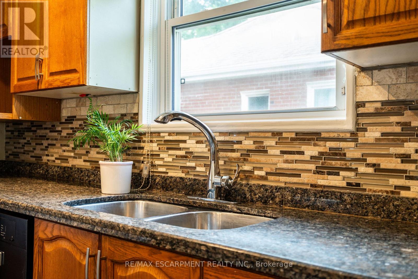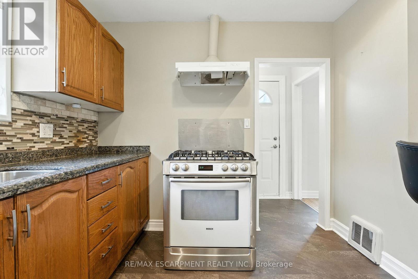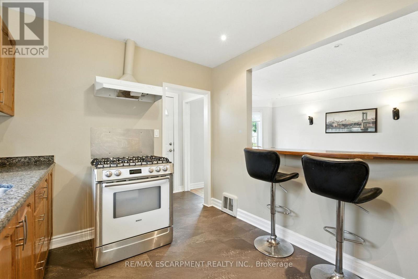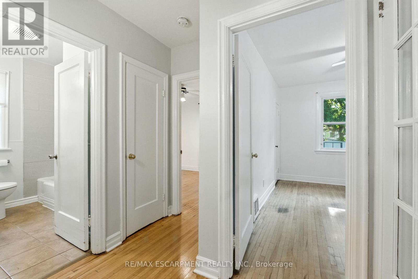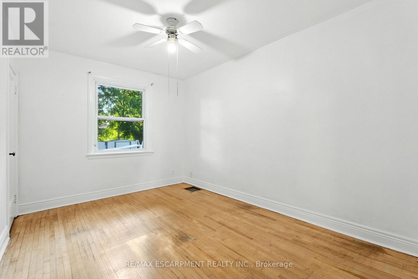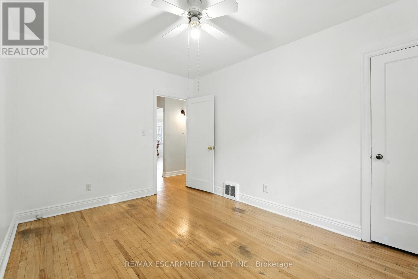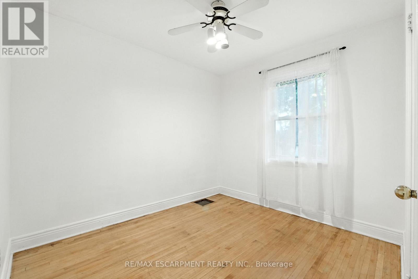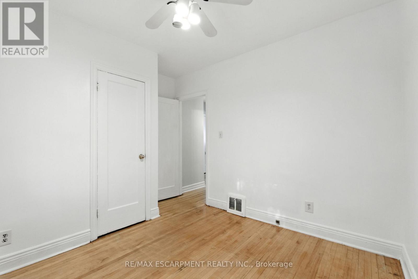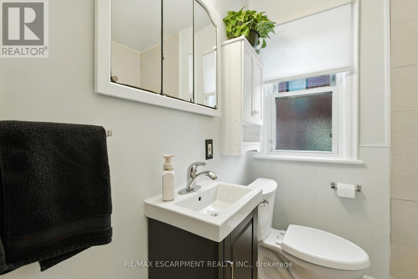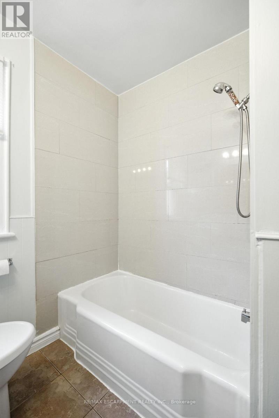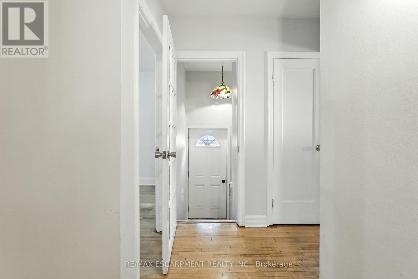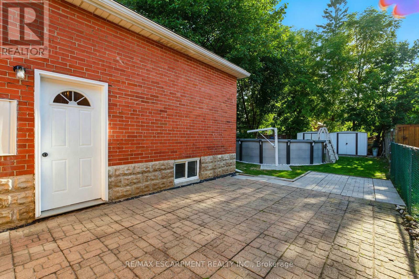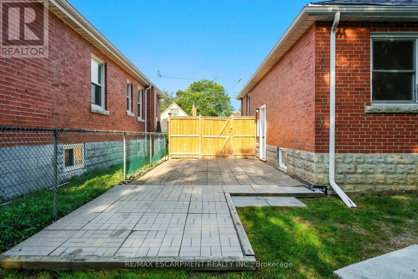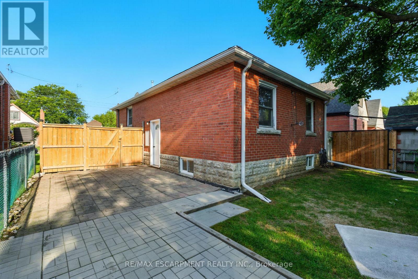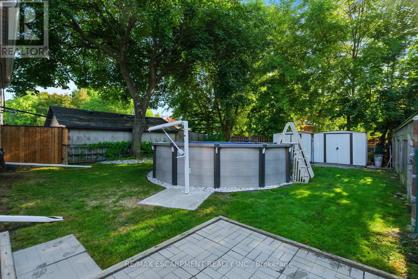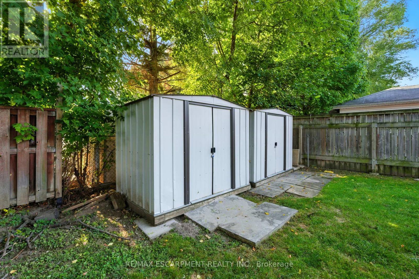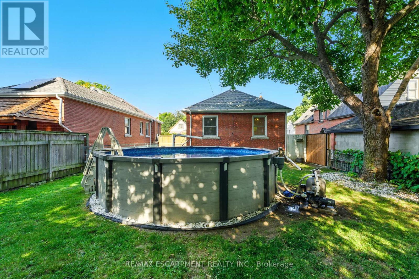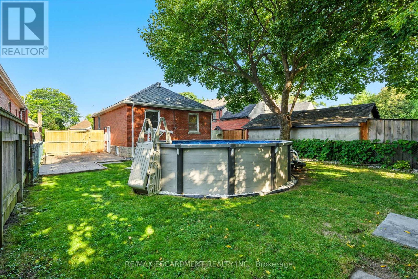261 East 14th Street Hamilton, Ontario L9A 4B8
$569,000
Welcome to this charming brick bungalow located in the heart of Hamilton's sought-after Inch Park neighbourhood. Inch Park is known for its family-friendly atmosphere, tree-lined streets, and easy access to amenities. You'll be just minutes from parks, schools, shopping, public transit, and the downtown core, making this home a fantastic opportunity to enjoy all that Hamilton has to offer. This well-maintained home features a carpet-free interior with bright, inviting living spaces. Offering two spacious bedrooms and one full bathroom, its an ideal choice for first-time buyers, downsizers, or investors alike. The separate entrance to the basement provides excellent potential for an in-law suite, home office, or additional living space to suit your needs. Outside, you'll find parking for two vehicles and a generously sized backyard that offers plenty of room for gardening, entertaining, or simply relaxing. The yard is complete with an above-ground pool, creating a perfect spot to cool off and enjoy summer days with family and friends. RSA. (id:50886)
Open House
This property has open houses!
2:00 pm
Ends at:4:00 pm
Property Details
| MLS® Number | X12400511 |
| Property Type | Single Family |
| Community Name | Inch Park |
| Equipment Type | Water Heater |
| Parking Space Total | 2 |
| Pool Type | Above Ground Pool |
| Rental Equipment Type | Water Heater |
Building
| Bathroom Total | 1 |
| Bedrooms Above Ground | 2 |
| Bedrooms Total | 2 |
| Age | 51 To 99 Years |
| Appliances | Dryer, Stove, Washer, Refrigerator |
| Architectural Style | Bungalow |
| Basement Features | Separate Entrance |
| Basement Type | Full |
| Construction Style Attachment | Detached |
| Cooling Type | Central Air Conditioning |
| Exterior Finish | Brick |
| Foundation Type | Block |
| Heating Fuel | Natural Gas |
| Heating Type | Forced Air |
| Stories Total | 1 |
| Size Interior | 700 - 1,100 Ft2 |
| Type | House |
| Utility Water | Municipal Water |
Parking
| No Garage |
Land
| Acreage | No |
| Sewer | Sanitary Sewer |
| Size Depth | 102 Ft |
| Size Frontage | 40 Ft |
| Size Irregular | 40 X 102 Ft |
| Size Total Text | 40 X 102 Ft |
Rooms
| Level | Type | Length | Width | Dimensions |
|---|---|---|---|---|
| Basement | Laundry Room | Measurements not available | ||
| Main Level | Living Room | 6.1 m | 3.35 m | 6.1 m x 3.35 m |
| Main Level | Kitchen | 3.53 m | 2.82 m | 3.53 m x 2.82 m |
| Main Level | Primary Bedroom | 3.86 m | 2.87 m | 3.86 m x 2.87 m |
| Main Level | Bedroom | 3.05 m | 3.05 m | 3.05 m x 3.05 m |
https://www.realtor.ca/real-estate/28856277/261-east-14th-street-hamilton-inch-park-inch-park
Contact Us
Contact us for more information
Drew Woolcott
Broker
woolcott.ca/
www.facebook.com/WoolcottRealEstate
twitter.com/nobodysellsmore
ca.linkedin.com/pub/drew-woolcott/71/68b/312
(905) 689-9223

