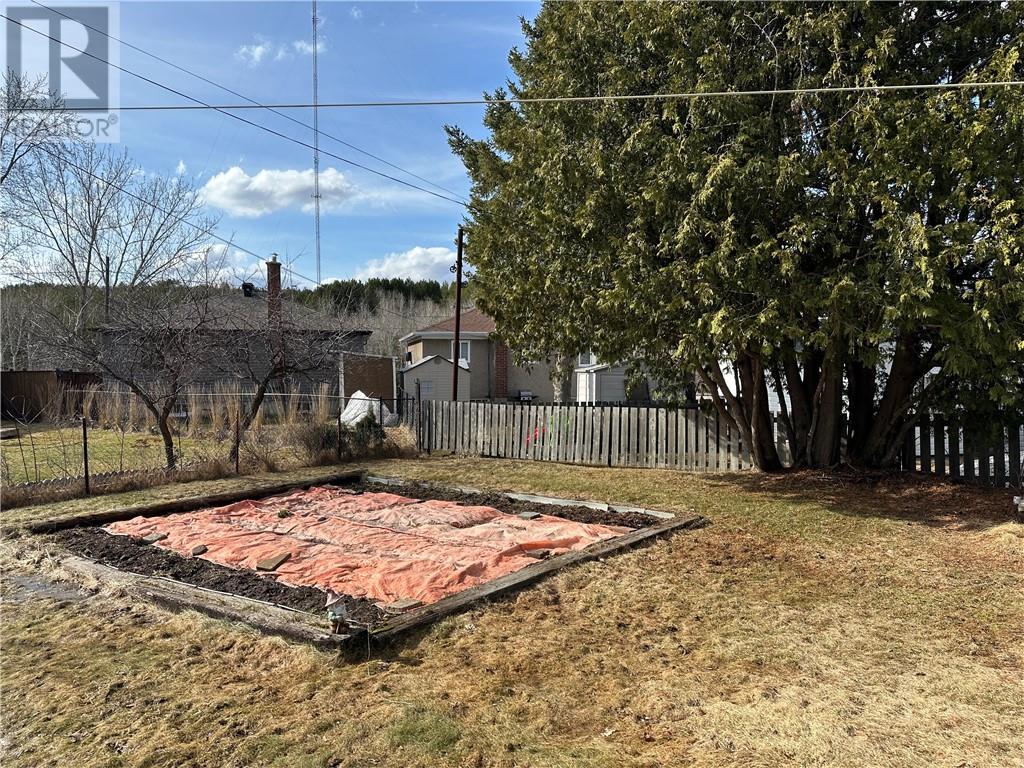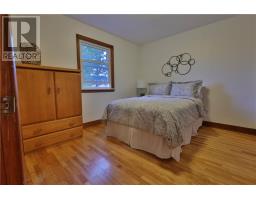261 Ethelbert Street Greater Sudbury, Ontario P3C 3R6
$399,900
A bright sunny 4 bedroom bungalow tucked away on an oversized park-like lot in a beautiful West End neighborhood. This immaculate home offers loads of character and charm, a great unobstructed view of the park just steps away, absolutely stunning ‘gleaming hardwood’ throughout, formal dining and private treed backyard with gardens. Lower level is high and unspoiled and partially finished with 2 bedrooms but easily finished to your own liking with a family room if desired. Gas forced air heat with central air. Shingles (2019), all new windows (2007) and huge driveway with extra parking. Same owner for 20 years reflecting true pride of ownership. Just turn the key and enjoy! Flexible closing. (id:50886)
Open House
This property has open houses!
2:00 pm
Ends at:4:00 pm
Property Details
| MLS® Number | 2121849 |
| Property Type | Single Family |
| Amenities Near By | Park, Playground, Public Transit, Schools |
| Community Features | Family Oriented |
| Equipment Type | Water Heater - Gas |
| Rental Equipment Type | Water Heater - Gas |
| Structure | Shed, Workshop |
Building
| Bathroom Total | 1 |
| Bedrooms Total | 4 |
| Architectural Style | Bungalow |
| Basement Type | Full |
| Cooling Type | Central Air Conditioning |
| Exterior Finish | Vinyl |
| Flooring Type | Hardwood, Linoleum |
| Foundation Type | Concrete Perimeter |
| Heating Type | Forced Air |
| Roof Material | Asphalt Shingle |
| Roof Style | Unknown |
| Stories Total | 1 |
| Type | House |
| Utility Water | Municipal Water |
Parking
| Gravel |
Land
| Acreage | No |
| Land Amenities | Park, Playground, Public Transit, Schools |
| Landscape Features | Vegetable Garden |
| Sewer | Municipal Sewage System |
| Size Total Text | 4,051 - 7,250 Sqft |
| Zoning Description | R1-5 |
Rooms
| Level | Type | Length | Width | Dimensions |
|---|---|---|---|---|
| Basement | Den | 11 x 10.10 | ||
| Basement | Bedroom | 10.6 x 11.9 | ||
| Main Level | Bedroom | 8 x 9.9 | ||
| Main Level | Primary Bedroom | 11 x 9.9 | ||
| Main Level | Dining Room | 8 x 11 | ||
| Main Level | Kitchen | 8 x 11 | ||
| Main Level | Living Room | 14.6 x 12.6 |
https://www.realtor.ca/real-estate/28213740/261-ethelbert-street-greater-sudbury
Contact Us
Contact us for more information
Dustin Camiletti
Salesperson
www.dustsold.ca/
767 Barrydowne Rd Unit 203-W
Sudbury, Ontario P3E 3T6
(888) 311-1172



























