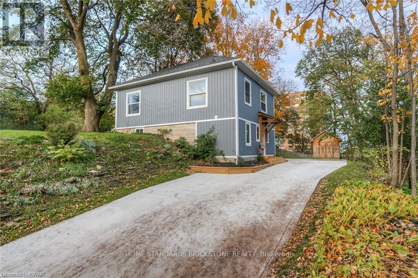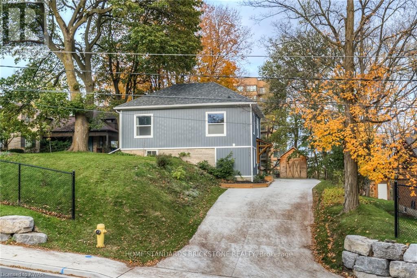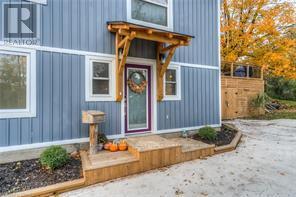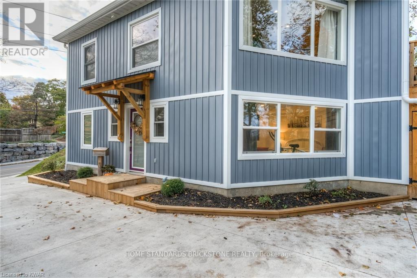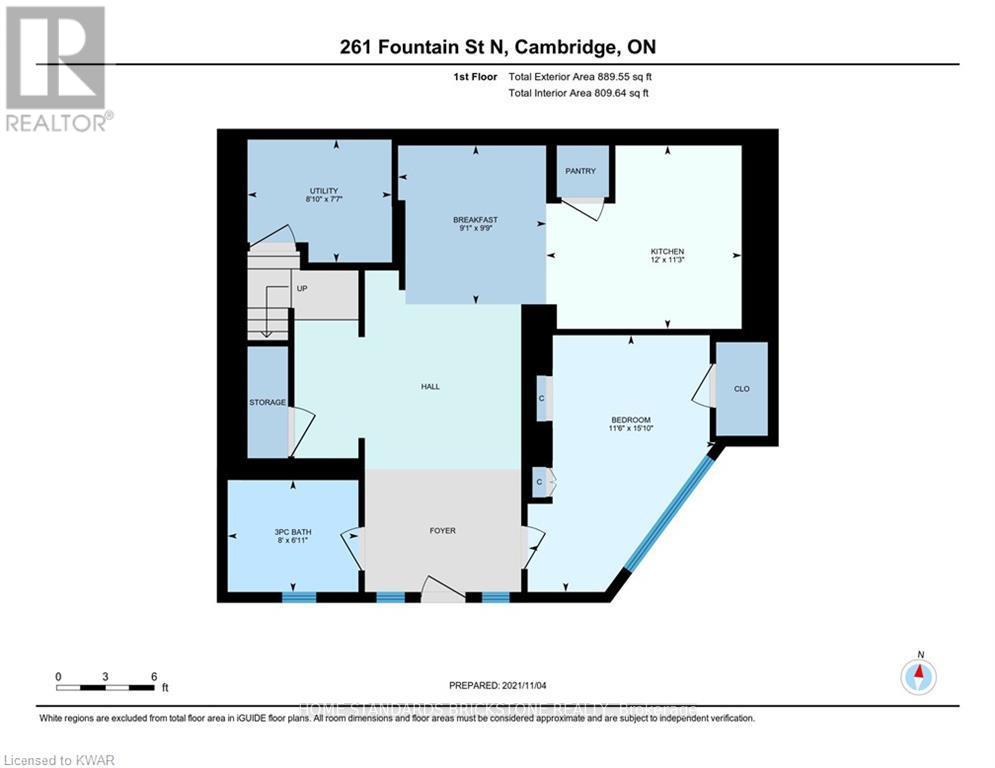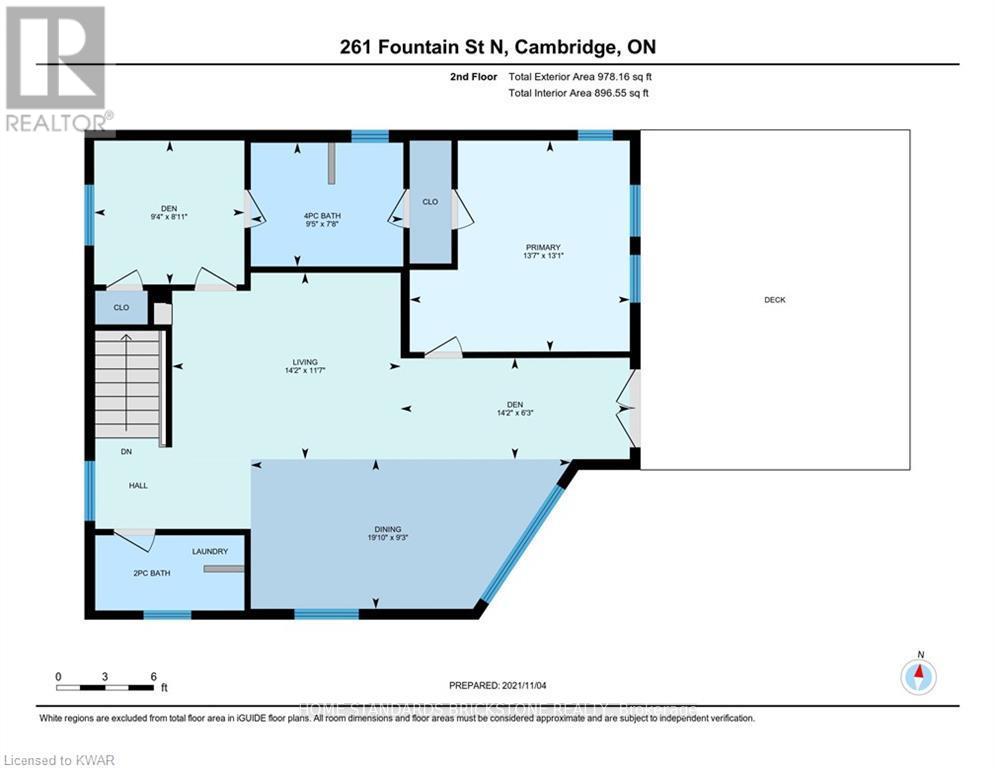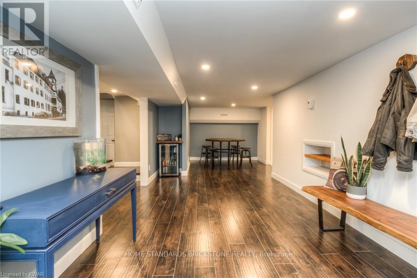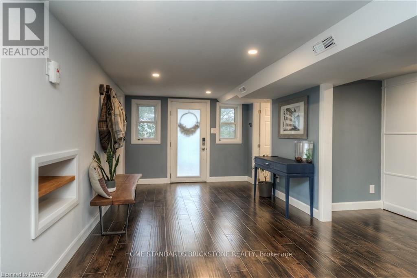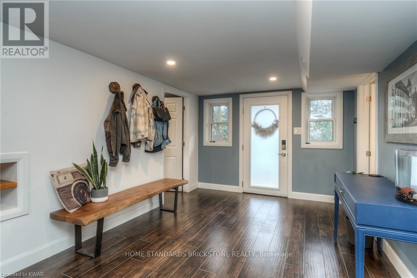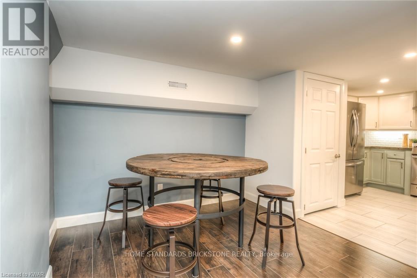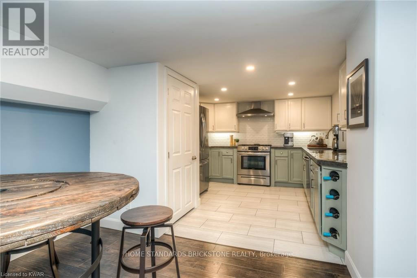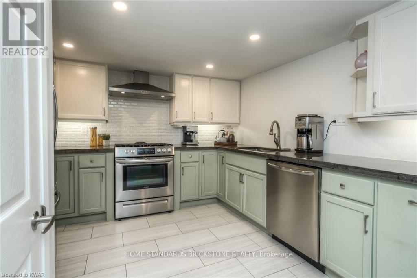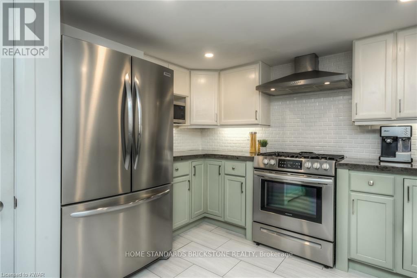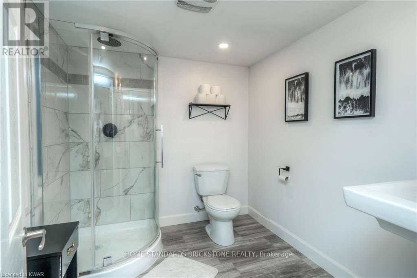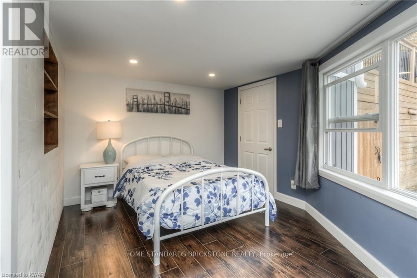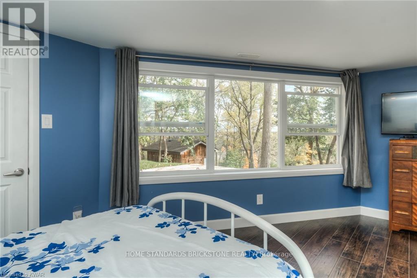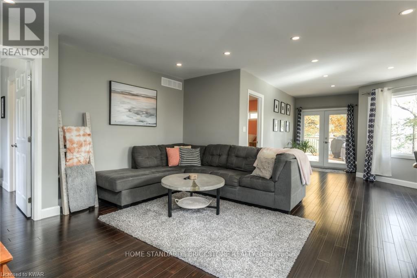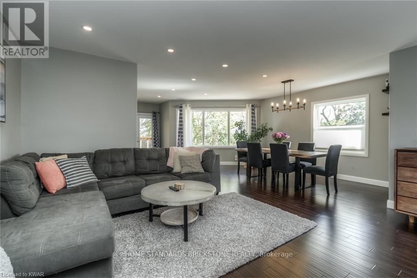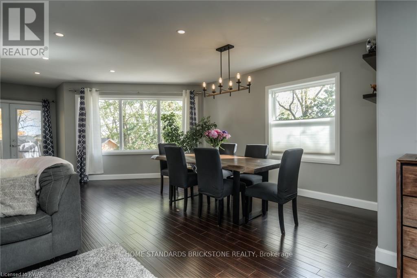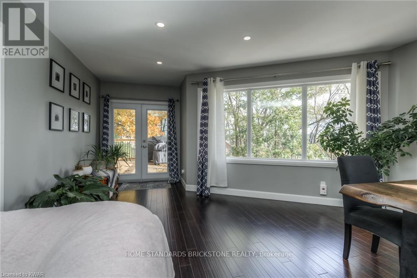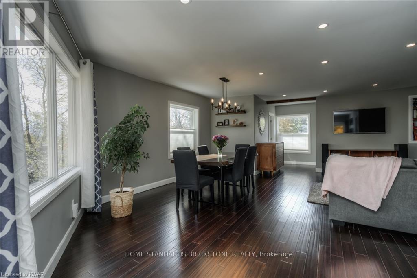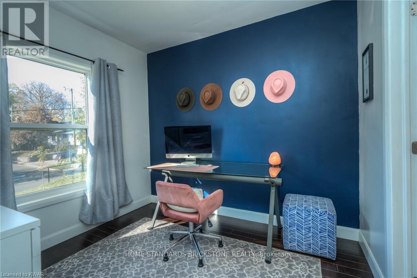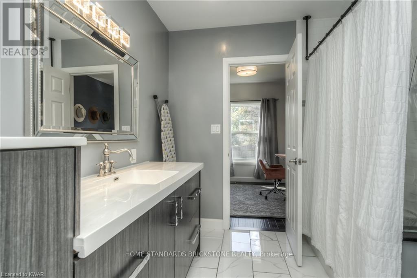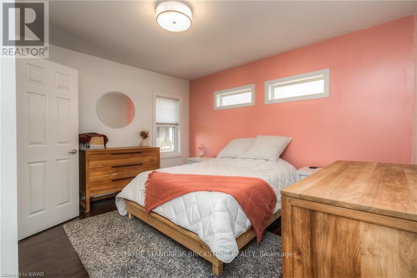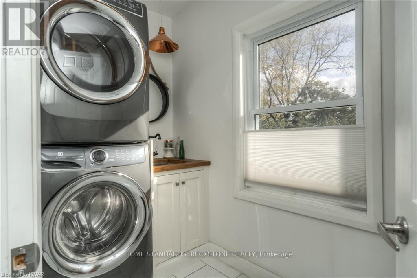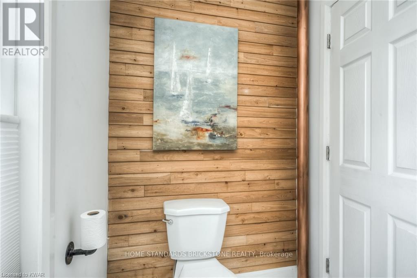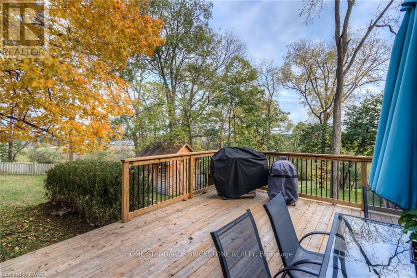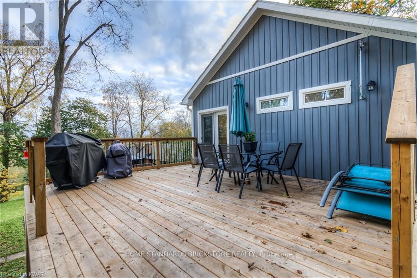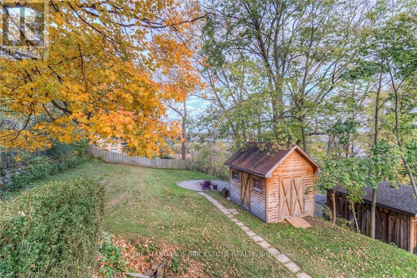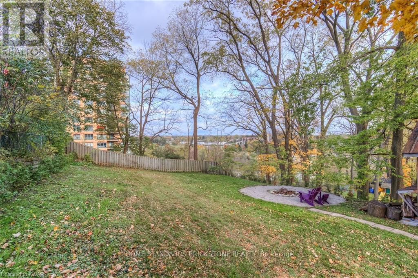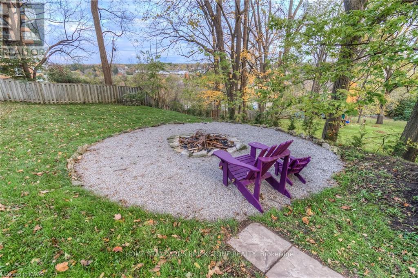261 Fountain Street N Cambridge, Ontario N3H 1H7
3 Bedroom
3 Bathroom
1,500 - 2,000 ft2
Central Air Conditioning
Forced Air
$2,900 Monthly
3 Bed, 2.5 Bath( Aprox.1700 S.F.) Bright, Spacious Renovated Home Ideal For Commuters And Work From Home. Steps To 401, Conestoga, Walking Trails, Parks, Shopping. Total Privacy, Gorgeous Views, And Open Spaces Makes It Very Ideal Home. Main floor Open Concept Kitchen With All Newer Appliances, Walk In Pantry, Separate Bedroom With Ensuite . Second Floor Has Picture Windows, 2 Bedrooms, 4 PC Washroom and 2 PC washroom. Large Open Concept Living/Dining, Laundry, Walk Out To Large Deck . (id:50886)
Property Details
| MLS® Number | X12217773 |
| Property Type | Single Family |
| Amenities Near By | Park, Public Transit |
| Features | Carpet Free |
| Parking Space Total | 4 |
| Structure | Shed |
| View Type | View |
Building
| Bathroom Total | 3 |
| Bedrooms Above Ground | 3 |
| Bedrooms Total | 3 |
| Appliances | Water Softener |
| Construction Style Attachment | Detached |
| Cooling Type | Central Air Conditioning |
| Exterior Finish | Aluminum Siding |
| Flooring Type | Laminate, Ceramic, Concrete |
| Foundation Type | Concrete |
| Half Bath Total | 1 |
| Heating Fuel | Natural Gas |
| Heating Type | Forced Air |
| Stories Total | 2 |
| Size Interior | 1,500 - 2,000 Ft2 |
| Type | House |
| Utility Water | Municipal Water |
Parking
| No Garage |
Land
| Acreage | No |
| Land Amenities | Park, Public Transit |
| Sewer | Sanitary Sewer |
| Size Depth | 198 Ft |
| Size Frontage | 55 Ft |
| Size Irregular | 55 X 198 Ft |
| Size Total Text | 55 X 198 Ft |
Rooms
| Level | Type | Length | Width | Dimensions |
|---|---|---|---|---|
| Second Level | Living Room | 4.32 m | 3.53 m | 4.32 m x 3.53 m |
| Second Level | Dining Room | 6.05 m | 2.82 m | 6.05 m x 2.82 m |
| Second Level | Primary Bedroom | 4.14 m | 3.99 m | 4.14 m x 3.99 m |
| Second Level | Bedroom 2 | 4.32 m | 1.91 m | 4.32 m x 1.91 m |
| Main Level | Foyer | 4.24 m | 3.1 m | 4.24 m x 3.1 m |
| Main Level | Eating Area | 2.97 m | 2.77 m | 2.97 m x 2.77 m |
| Main Level | Kitchen | 3.66 m | 3.43 m | 3.66 m x 3.43 m |
| Main Level | Bedroom 3 | 4.83 m | 3.51 m | 4.83 m x 3.51 m |
| Main Level | Utility Room | 2.69 m | 2.31 m | 2.69 m x 2.31 m |
https://www.realtor.ca/real-estate/28462851/261-fountain-street-n-cambridge
Contact Us
Contact us for more information
Bong Pyo
Salesperson
Home Standards Brickstone Realty
180 Steeles Ave W #30 & 31
Thornhill, Ontario L4J 2L1
180 Steeles Ave W #30 & 31
Thornhill, Ontario L4J 2L1
(905) 771-0885
(905) 771-0873

