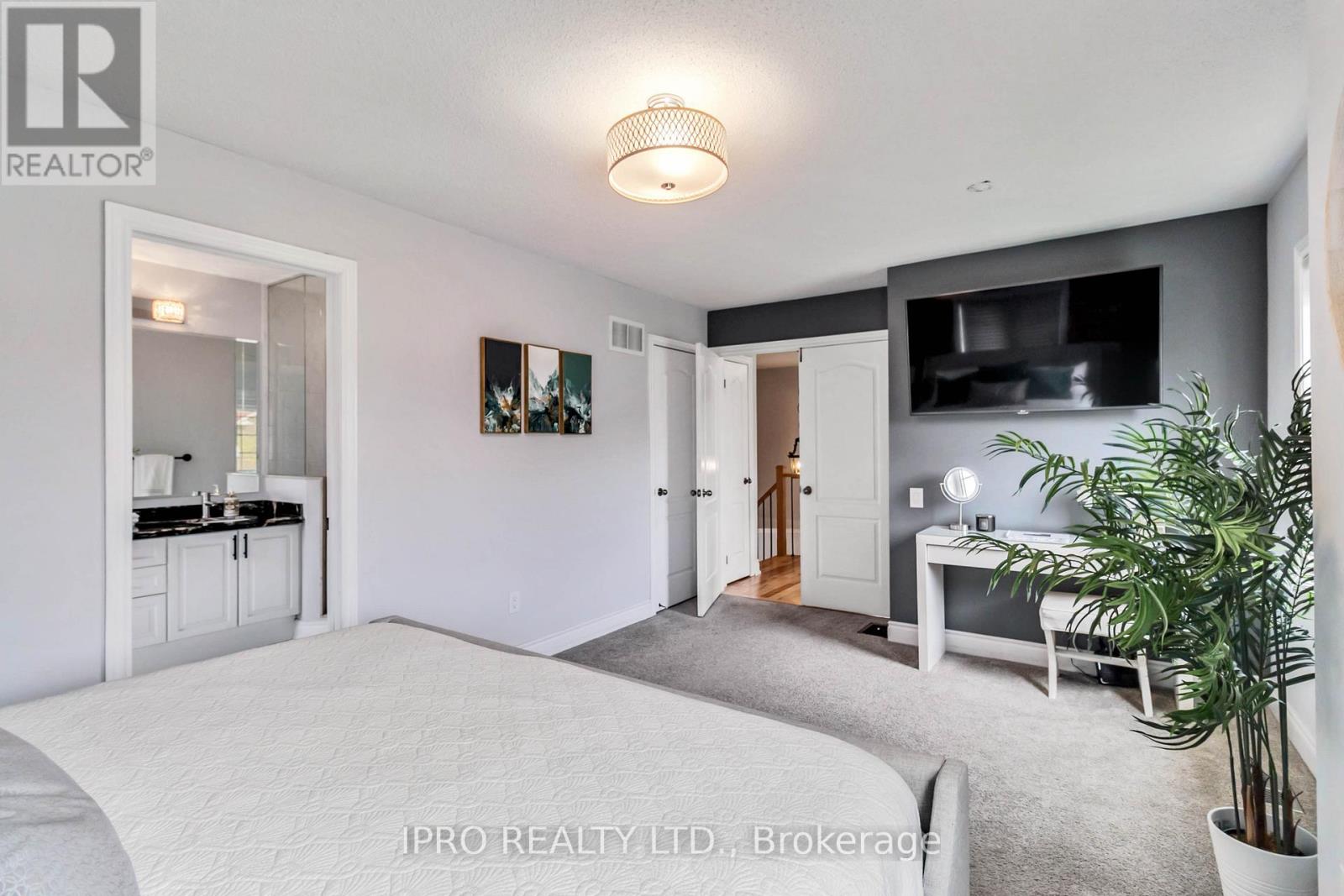261 Grayling Drive Oakville, Ontario L6L 6X4
$1,318,000
Exceptional Townhouse in Oakville's Coveted Bronte Community. Welcome to this beautifully maintained and upgraded 2-storey corner townhouse, ideally located in the premium Bronte community of Oakville just a short walk to the lake, charming parks, and vibrant neighbourhood amenities. Enjoy access to shops, restaurants, and major highways. Offering a thoughtfully designed living space, this home is perfect for families seeking style, space, and convenience. The open-concept main floor is crafted for modern living and entertaining, featuring elegant finishes and abundant natural light throughout. The heart of the home is the custom-designed modern kitchen, featuring extensive cabinetry, sleek design details, and a large center island. Gather around the cozy fireplace in the open concept living and dining area. The second floor is designed with family comfort in mind. The primary bedroom features a walk-in closet and a luxurious ensuite bathroom with a separate soaking tub and shower. Two additional bedrooms are served by a full second bathroom, providing comfort and practicality. The spacious laundry room includes a washer, dryer, sink, and ample storage space, enhancing the home's functionality.The expertly crafted finished basement expands the versatility of the home with a large recreation area, a private office, and a separate bedroom and full bathroom. Enjoy outdoor living in the manicured, low-maintenance private backyard, perfect for relaxing or entertaining guests. Recent upgrades include thousands invested in improvements, such as new custom-built kitchen cabinets, fresh paint, recently finished basement with window wells to maximize basement natural light, complete plumbing system replacement (removing all original Kitec plumbing), new roof, updated furnace and A/C. This is a rare opportunity to own a stylish, turnkey, structurally sound and meticulously maintained family home in one of Oakvilles most desirable communities! (id:50886)
Property Details
| MLS® Number | W12130800 |
| Property Type | Single Family |
| Community Name | 1001 - BR Bronte |
| Amenities Near By | Beach, Marina, Park, Public Transit, Schools |
| Equipment Type | Water Heater |
| Features | Irregular Lot Size, In-law Suite |
| Parking Space Total | 3 |
| Rental Equipment Type | Water Heater |
Building
| Bathroom Total | 4 |
| Bedrooms Above Ground | 3 |
| Bedrooms Below Ground | 1 |
| Bedrooms Total | 4 |
| Age | 16 To 30 Years |
| Amenities | Fireplace(s) |
| Appliances | Garage Door Opener Remote(s), Central Vacuum, Water Softener, Water Meter, Dishwasher, Dryer, Stove, Washer, Window Coverings, Refrigerator |
| Basement Development | Finished |
| Basement Type | Full (finished) |
| Construction Style Attachment | Attached |
| Cooling Type | Central Air Conditioning |
| Exterior Finish | Stone |
| Fireplace Present | Yes |
| Flooring Type | Hardwood, Carpeted, Laminate |
| Foundation Type | Block |
| Half Bath Total | 1 |
| Heating Fuel | Natural Gas |
| Heating Type | Forced Air |
| Stories Total | 2 |
| Size Interior | 1,500 - 2,000 Ft2 |
| Type | Row / Townhouse |
| Utility Water | Municipal Water |
Parking
| Garage |
Land
| Acreage | No |
| Land Amenities | Beach, Marina, Park, Public Transit, Schools |
| Sewer | Sanitary Sewer |
| Size Depth | 100 Ft ,1 In |
| Size Frontage | 27 Ft ,1 In |
| Size Irregular | 27.1 X 100.1 Ft |
| Size Total Text | 27.1 X 100.1 Ft |
| Surface Water | Lake/pond |
| Zoning Description | Rm1 |
Rooms
| Level | Type | Length | Width | Dimensions |
|---|---|---|---|---|
| Second Level | Primary Bedroom | 5.73 m | 3.22 m | 5.73 m x 3.22 m |
| Second Level | Bedroom 2 | 3.82 m | 2.78 m | 3.82 m x 2.78 m |
| Second Level | Bedroom 3 | 3.72 m | 2.74 m | 3.72 m x 2.74 m |
| Basement | Bedroom 4 | 2.88 m | 3.65 m | 2.88 m x 3.65 m |
| Basement | Recreational, Games Room | 5.46 m | 5.52 m | 5.46 m x 5.52 m |
| Basement | Office | 5.1 m | 2.3 m | 5.1 m x 2.3 m |
| Ground Level | Dining Room | 3.97 m | 4.14 m | 3.97 m x 4.14 m |
| Ground Level | Living Room | 5.3 m | 2.72 m | 5.3 m x 2.72 m |
| Ground Level | Kitchen | 4.14 m | 8.5 m | 4.14 m x 8.5 m |
Utilities
| Cable | Available |
| Sewer | Installed |
https://www.realtor.ca/real-estate/28274512/261-grayling-drive-oakville-br-bronte-1001-br-bronte
Contact Us
Contact us for more information
Alvaro Mallarino
Broker
www.inbw.ca/
www.facebook.com/AlvaroMallarinoBroker/
twitter.com/realtyviewpoint
www.linkedin.com/in/alvaro-mallarino-mba-cfa-broker-0187873/
1396 Don Mills Rd #101 Bldg E
Toronto, Ontario M3B 0A7
(416) 364-4776
(416) 364-5546
Fernanda Bustos-Estefan
Broker
www.inbw.ca/
www.linkedin.com/in/fernanda-bustos-estefan-49a96a14/
1396 Don Mills Rd #101 Bldg E
Toronto, Ontario M3B 0A7
(416) 364-4776
(416) 364-5546



























































































