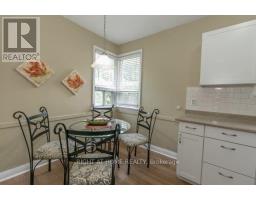261 Helmer Avenue Newmarket, Ontario L3Y 4L8
3 Bedroom
2 Bathroom
Bungalow
Central Air Conditioning
Forced Air
$819,000
Detached house For Less Than a Townhouse. Fabulous "Starter" On 50 X 110' Private Lot In The Heart Of Newmarket. Features Family Size Kitchen With Pantry, Subway Tile Backsplash, Modern Baths, Laminate & Hardwood Floors, Newer Roof, Thermal Windows. Finished Basement With Separate Side Entrance, Potential In-Law Suite. Mins. To Downtown, "Fairy Lake", Restaurants, Schools & Transit. (id:50886)
Property Details
| MLS® Number | N12030697 |
| Property Type | Single Family |
| Community Name | Central Newmarket |
| Amenities Near By | Park, Public Transit, Schools |
| Features | Cul-de-sac |
| Parking Space Total | 3 |
Building
| Bathroom Total | 2 |
| Bedrooms Above Ground | 2 |
| Bedrooms Below Ground | 1 |
| Bedrooms Total | 3 |
| Architectural Style | Bungalow |
| Basement Development | Finished |
| Basement Features | Separate Entrance |
| Basement Type | N/a (finished) |
| Construction Style Attachment | Detached |
| Cooling Type | Central Air Conditioning |
| Exterior Finish | Stucco |
| Flooring Type | Laminate, Hardwood, Ceramic |
| Foundation Type | Unknown |
| Heating Fuel | Natural Gas |
| Heating Type | Forced Air |
| Stories Total | 1 |
| Type | House |
| Utility Water | Municipal Water |
Parking
| No Garage |
Land
| Acreage | No |
| Land Amenities | Park, Public Transit, Schools |
| Sewer | Sanitary Sewer |
| Size Depth | 110 Ft |
| Size Frontage | 50 Ft |
| Size Irregular | 50 X 110 Ft |
| Size Total Text | 50 X 110 Ft|under 1/2 Acre |
| Zoning Description | Residential |
Rooms
| Level | Type | Length | Width | Dimensions |
|---|---|---|---|---|
| Lower Level | Bedroom 3 | 7.2 m | 2.86 m | 7.2 m x 2.86 m |
| Lower Level | Recreational, Games Room | 3.2 m | 2.96 m | 3.2 m x 2.96 m |
| Lower Level | Laundry Room | 3.02 m | 2.33 m | 3.02 m x 2.33 m |
| Main Level | Kitchen | 4.84 m | 2.35 m | 4.84 m x 2.35 m |
| Main Level | Family Room | 4.96 m | 3.24 m | 4.96 m x 3.24 m |
| Main Level | Primary Bedroom | 3.7 m | 3.04 m | 3.7 m x 3.04 m |
| Main Level | Bedroom 2 | 3.65 m | 2.99 m | 3.65 m x 2.99 m |
Utilities
| Cable | Installed |
| Sewer | Installed |
Contact Us
Contact us for more information
Danny Li
Broker
Right At Home Realty
1550 16th Avenue Bldg B Unit 3 & 4
Richmond Hill, Ontario L4B 3K9
1550 16th Avenue Bldg B Unit 3 & 4
Richmond Hill, Ontario L4B 3K9
(905) 695-7888
(905) 695-0900































