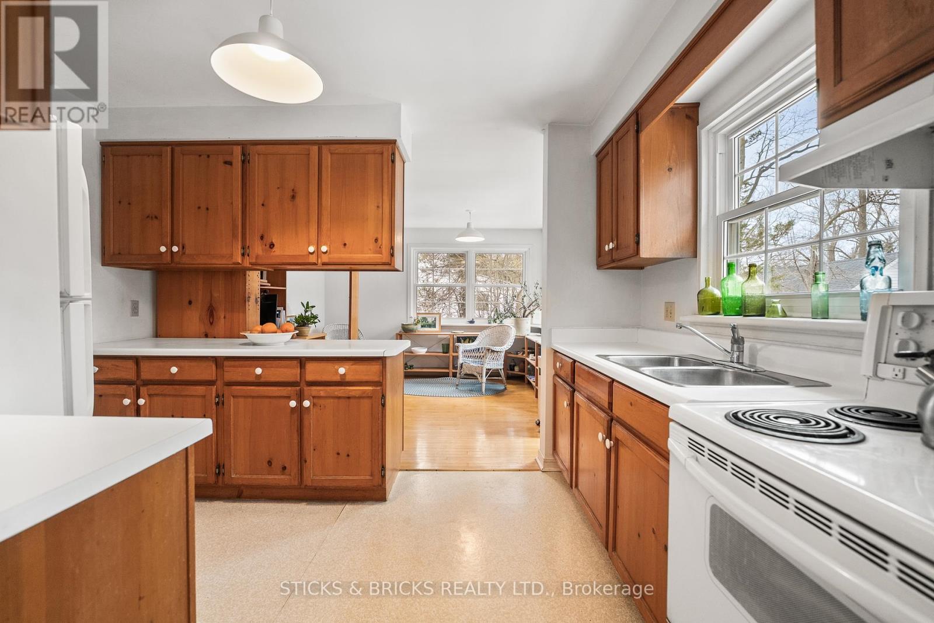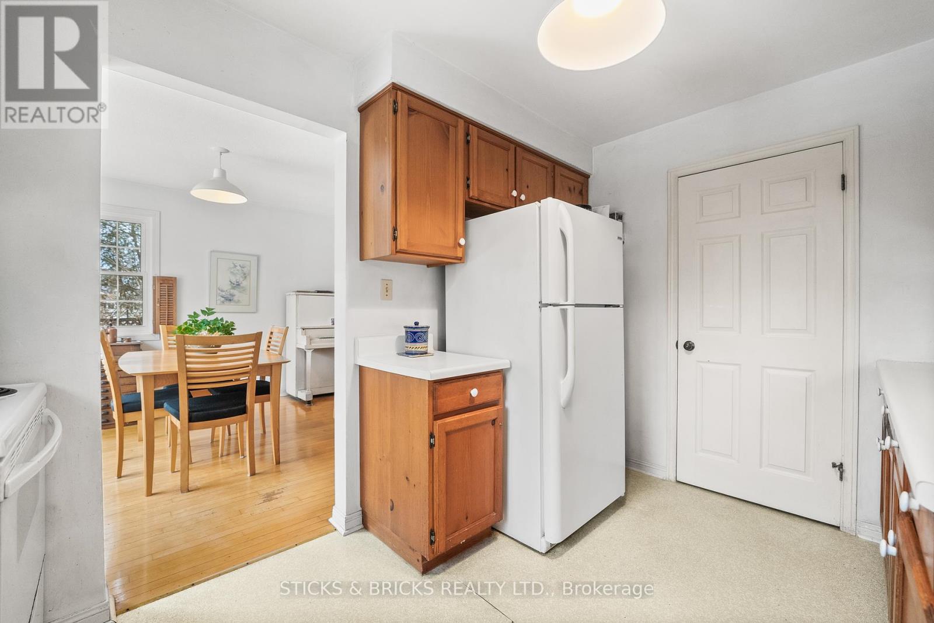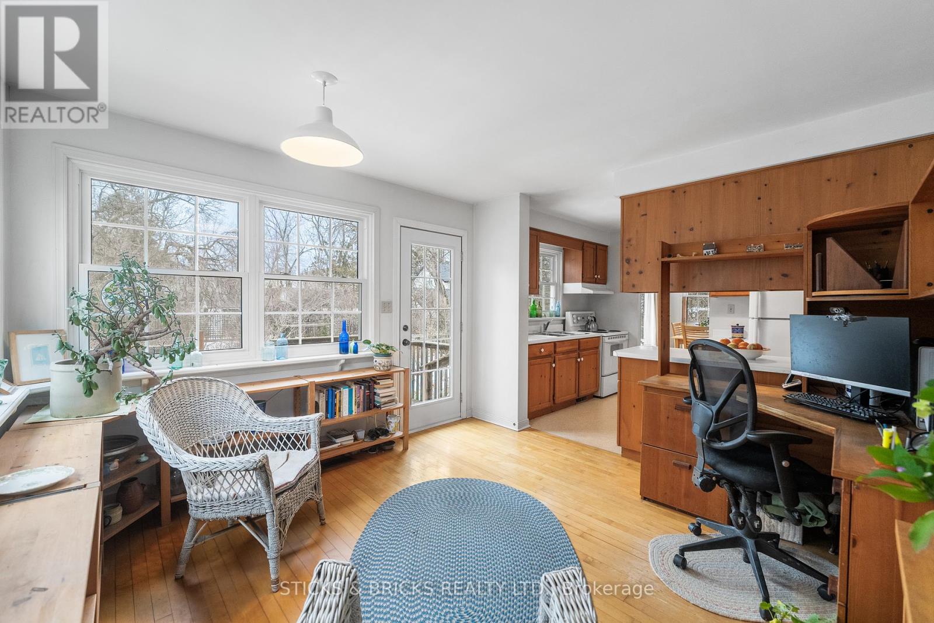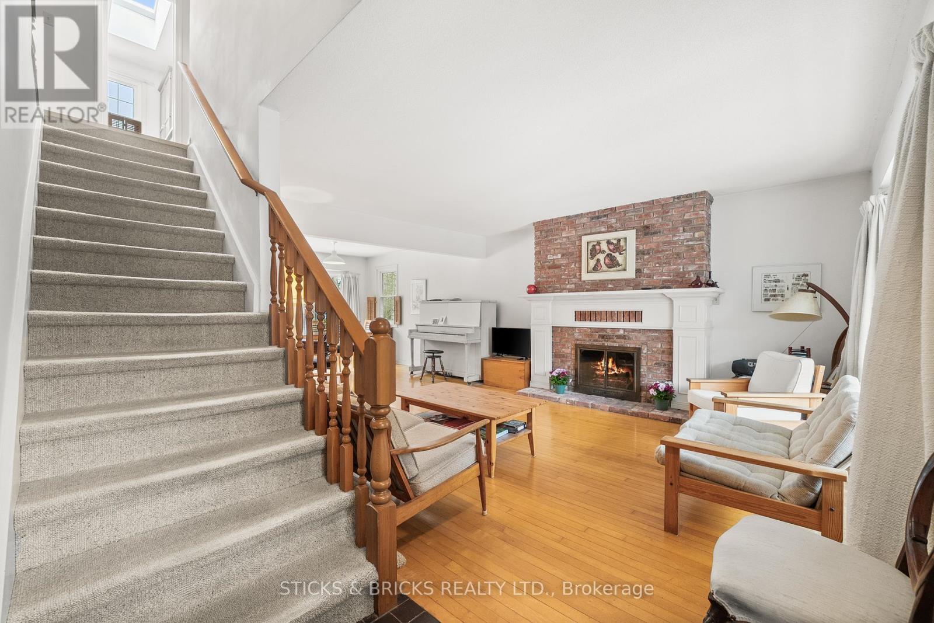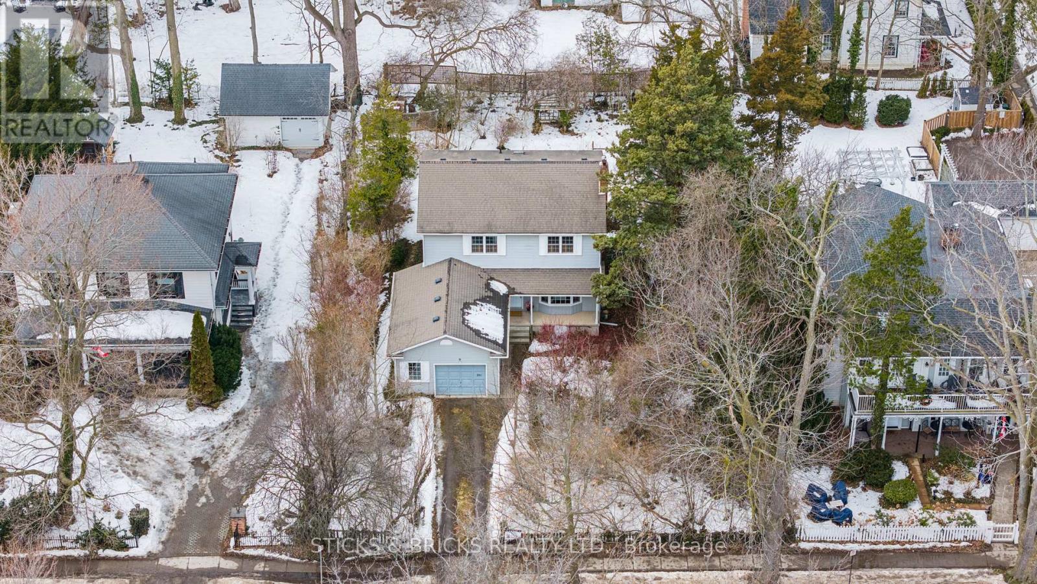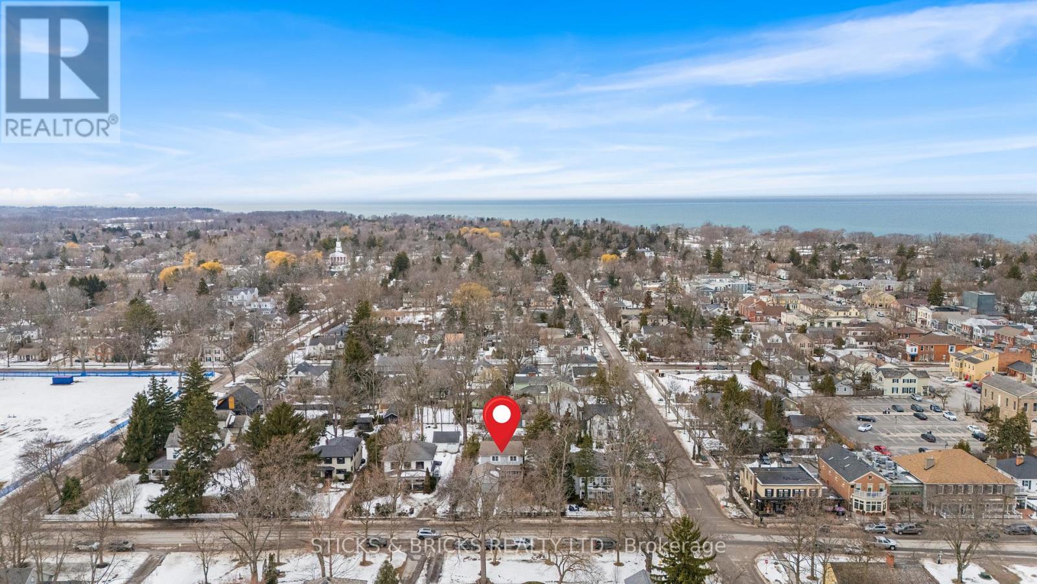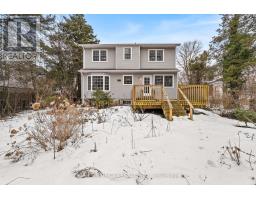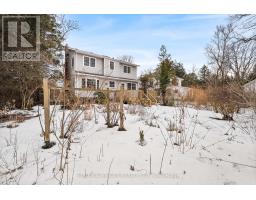261 King Street Niagara-On-The-Lake, Ontario L0S 1J0
$1,400,000
Whether you are looking for a FAMILY home, home away from home or an INCOME PRODUCING INVESTMENT this well located property says WELCOME HOME! Nestled on a generous 79'X151' lot, this FOUR BEDROOM home is steps from everything Historic Niagara on the Lake has to offer. IMAGINE THE SPRING BLOSSOMS as you stroll to the shops then enjoy a refreshment at one of the amazing restaurants on your way to a WORLD CLASS performance at the Shaw Festival Theatre or the Royal George Theatre. Located on the popular WINE ROUTE and surrounded by parks and recreation opportunities from biking to golf. This lovingly maintained home has been enjoyed by the original since the 1980's and offers a main floor bedroom with PRIVATE BATH plus 3 additional bedrooms on the second level. Cozy up with a good book and bathe in the sunlight streaming through the windows in the SUNROOM or on the deck overlooking the English style garden. The open concept main living space is great for entertaining. A nice high basement awaits your imagination. Privately tucked away from the street, this home awaits you and is available immediately. (id:50886)
Property Details
| MLS® Number | X12018867 |
| Property Type | Single Family |
| Community Name | 101 - Town |
| Amenities Near By | Marina, Park, Place Of Worship |
| Community Features | Community Centre |
| Equipment Type | Water Heater |
| Features | Conservation/green Belt, Carpet Free |
| Parking Space Total | 3 |
| Rental Equipment Type | Water Heater |
| Structure | Porch, Deck |
Building
| Bathroom Total | 2 |
| Bedrooms Above Ground | 4 |
| Bedrooms Total | 4 |
| Age | 31 To 50 Years |
| Amenities | Fireplace(s) |
| Appliances | Garage Door Opener Remote(s), Stove, Refrigerator |
| Basement Development | Unfinished |
| Basement Type | Full (unfinished) |
| Construction Style Attachment | Detached |
| Cooling Type | Central Air Conditioning |
| Exterior Finish | Vinyl Siding |
| Fireplace Present | Yes |
| Fireplace Total | 1 |
| Flooring Type | Hardwood |
| Foundation Type | Poured Concrete |
| Heating Fuel | Natural Gas |
| Heating Type | Forced Air |
| Stories Total | 2 |
| Size Interior | 1,500 - 2,000 Ft2 |
| Type | House |
| Utility Water | Municipal Water |
Parking
| Attached Garage | |
| Garage | |
| Tandem |
Land
| Acreage | No |
| Land Amenities | Marina, Park, Place Of Worship |
| Sewer | Sanitary Sewer |
| Size Depth | 152 Ft |
| Size Frontage | 79 Ft ,6 In |
| Size Irregular | 79.5 X 152 Ft |
| Size Total Text | 79.5 X 152 Ft |
| Surface Water | River/stream |
| Zoning Description | Er |
Rooms
| Level | Type | Length | Width | Dimensions |
|---|---|---|---|---|
| Second Level | Bedroom 2 | 7.92 m | 3.74 m | 7.92 m x 3.74 m |
| Second Level | Bedroom 3 | 3.39 m | 3.69 m | 3.39 m x 3.69 m |
| Second Level | Bedroom 4 | 4.18 m | 3.63 m | 4.18 m x 3.63 m |
| Second Level | Bathroom | 2.65 m | 2.13 m | 2.65 m x 2.13 m |
| Main Level | Living Room | 4.72 m | 4.21 m | 4.72 m x 4.21 m |
| Main Level | Dining Room | 3.78 m | 3.32 m | 3.78 m x 3.32 m |
| Main Level | Kitchen | 2.77 m | 3.39 m | 2.77 m x 3.39 m |
| Main Level | Eating Area | 3.39 m | 3.39 m | 3.39 m x 3.39 m |
| Main Level | Bedroom | 4.18 m | 2.7 m | 4.18 m x 2.7 m |
Utilities
| Sewer | Installed |
https://www.realtor.ca/real-estate/28023820/261-king-street-niagara-on-the-lake-101-town-101-town
Contact Us
Contact us for more information
Sandra Vant
Broker
6326 Thorold Stone Road
Niagara Falls, Ontario L2J 1A8
(905) 358-6683
sticksandbricks.ca/








