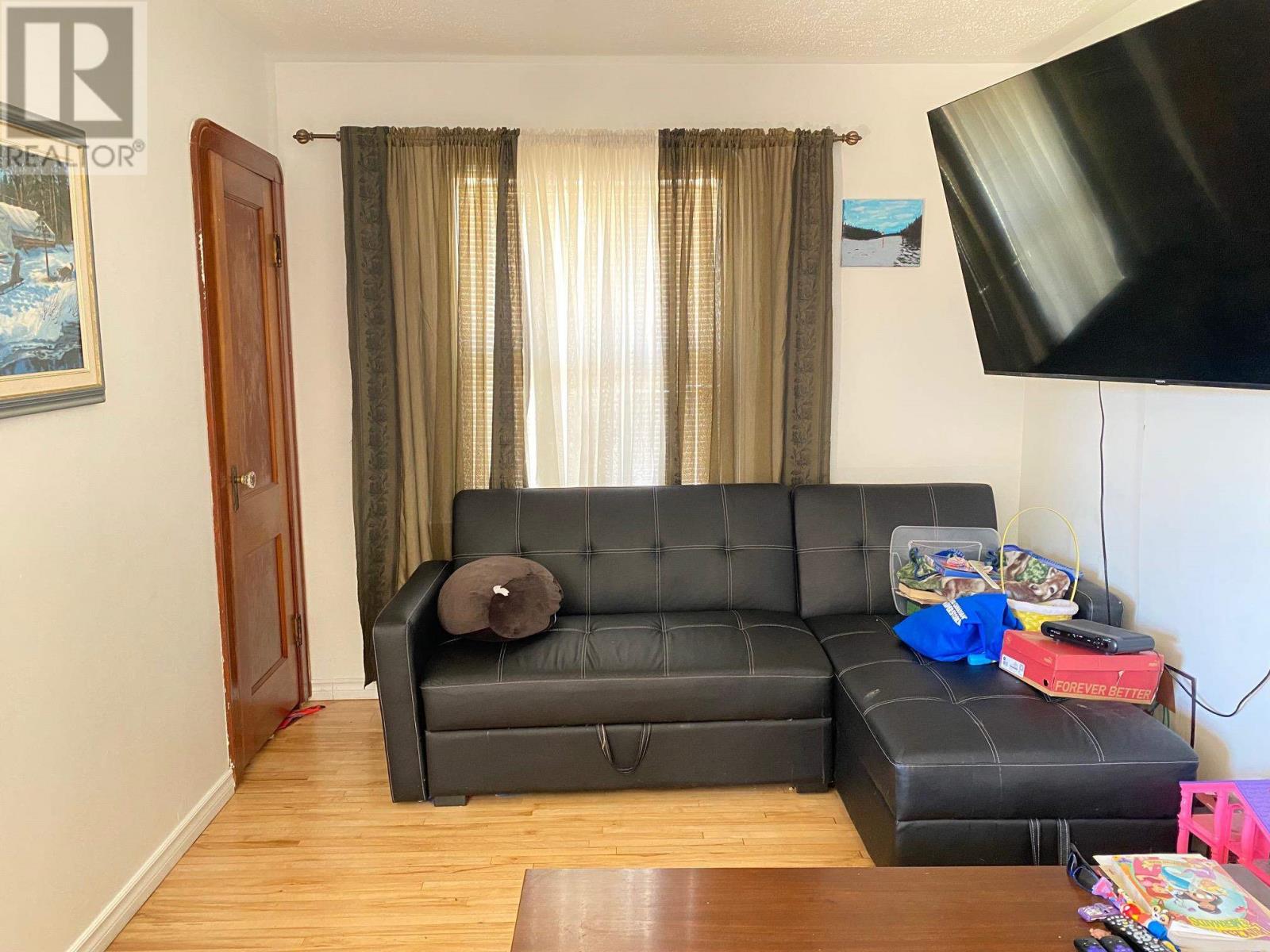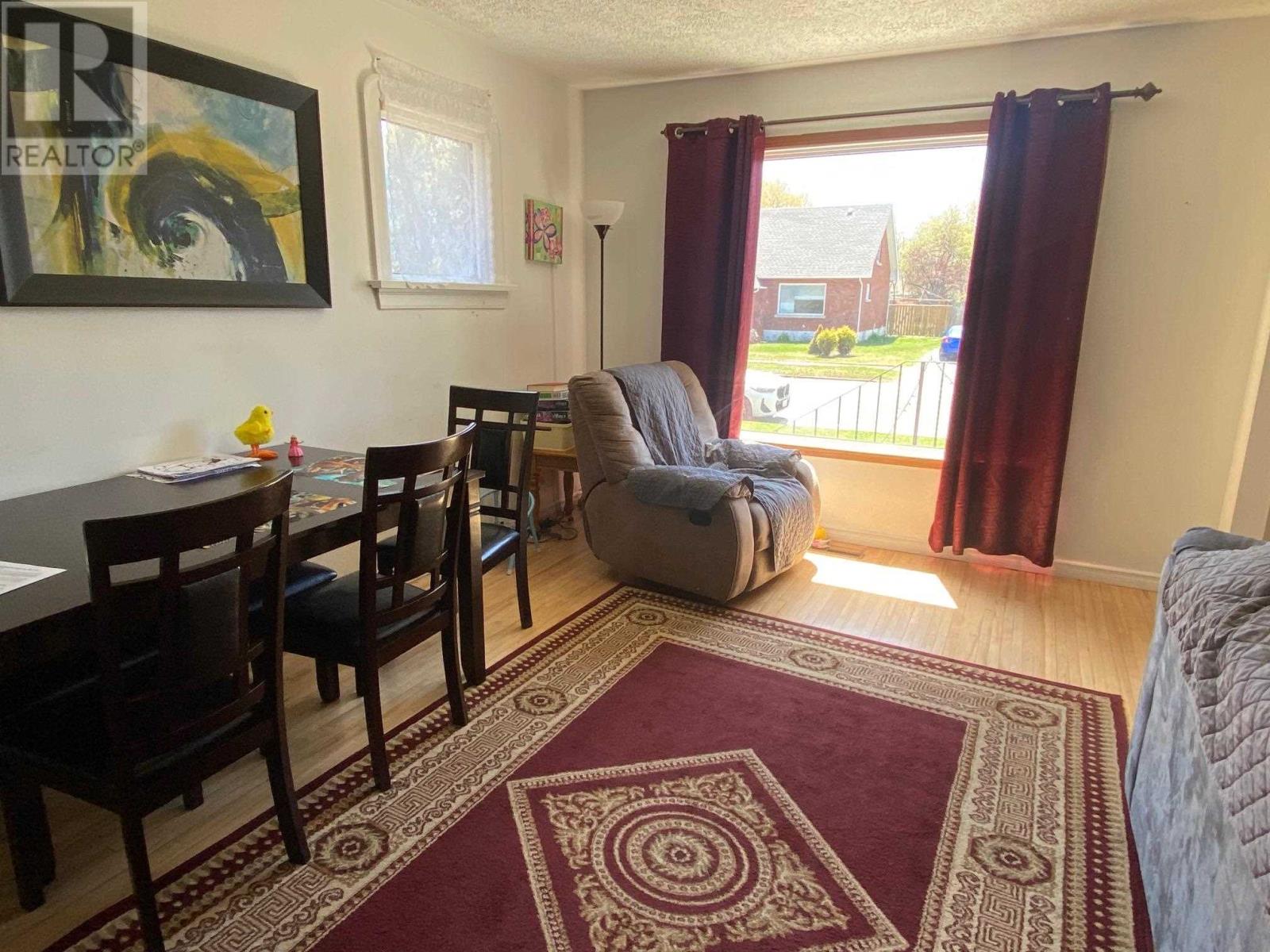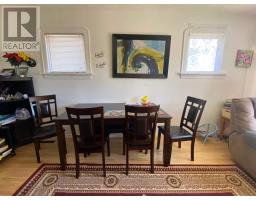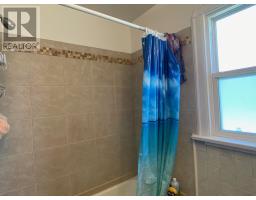261 Mary St E Thunder Bay, Ontario P7E 4J7
$235,000
New Listing. This 910 sq ft home features a bright and functional layout with a spacious living and dining area, ideal for everyday living or entertaining. The eat-in kitchen includes a handy centre island—great for meal prep or casual dining. Originally designed as a 3-bedroom, the current layout offers a large living room that could easily be converted back to a third bedroom if needed. The oversized primary bedroom showcases hardwood floors and plenty of space to relax. With two full bathrooms—one on each level—this home offers added convenience for families or guests. The lower level adds even more value with a generous rec room and a built-in wet bar—with a little TLC this area is perfect for movie nights or game-day gatherings. Step outside to enjoy the deep 155' lot with a fully fenced backyard, ideal for pets, kids, or gardening projects. The back deck offers space to unwind, while the wired storage shed adds extra functionality. Lane access with off-street parking completes the package. A solid opportunity for first-time buyers or investors, located in a well-established neighbourhood close to all amenities. Call TODAY to book your viewing! (id:50886)
Property Details
| MLS® Number | TB251284 |
| Property Type | Single Family |
| Community Name | Thunder Bay |
| Communication Type | High Speed Internet |
| Community Features | Bus Route |
| Features | Paved Driveway |
| Storage Type | Storage Shed |
| Structure | Deck, Shed |
Building
| Bathroom Total | 2 |
| Bedrooms Above Ground | 2 |
| Bedrooms Total | 2 |
| Age | Over 26 Years |
| Appliances | Wet Bar, All, Stove, Dryer, Refrigerator, Washer |
| Architectural Style | Bungalow |
| Basement Development | Partially Finished |
| Basement Type | Full (partially Finished) |
| Construction Style Attachment | Detached |
| Cooling Type | Central Air Conditioning |
| Exterior Finish | Siding |
| Flooring Type | Hardwood |
| Foundation Type | Block |
| Heating Fuel | Natural Gas |
| Heating Type | Forced Air |
| Stories Total | 1 |
| Size Interior | 910 Ft2 |
| Utility Water | Municipal Water |
Parking
| No Garage |
Land
| Access Type | Road Access |
| Acreage | No |
| Fence Type | Fenced Yard |
| Sewer | Sanitary Sewer |
| Size Frontage | 33.0000 |
| Size Total Text | Under 1/2 Acre |
Rooms
| Level | Type | Length | Width | Dimensions |
|---|---|---|---|---|
| Basement | Living Room | 10.8 x 9.3 | ||
| Basement | Bathroom | 3 Piece | ||
| Main Level | Primary Bedroom | 11.10 x 10.2 | ||
| Main Level | Kitchen | 13.4 x 10.9 | ||
| Main Level | Bedroom | 7.8 x 7.7 | ||
| Main Level | Dining Room | 16.11 x 10.9 | ||
| Main Level | Porch | 10.5 x 5 | ||
| Main Level | Bathroom | 4 Piece | ||
| Sub-basement | Recreation Room | 20 x 23.9 - Jog |
Utilities
| Cable | Available |
| Electricity | Available |
| Natural Gas | Available |
| Telephone | Available |
https://www.realtor.ca/real-estate/28344356/261-mary-st-e-thunder-bay-thunder-bay
Contact Us
Contact us for more information
Elsie Tommasini
Salesperson
846 Macdonell St
Thunder Bay, Ontario P7B 5J1
(807) 344-5700
(807) 346-4037
WWW.REMAX-THUNDERBAY.COM



































