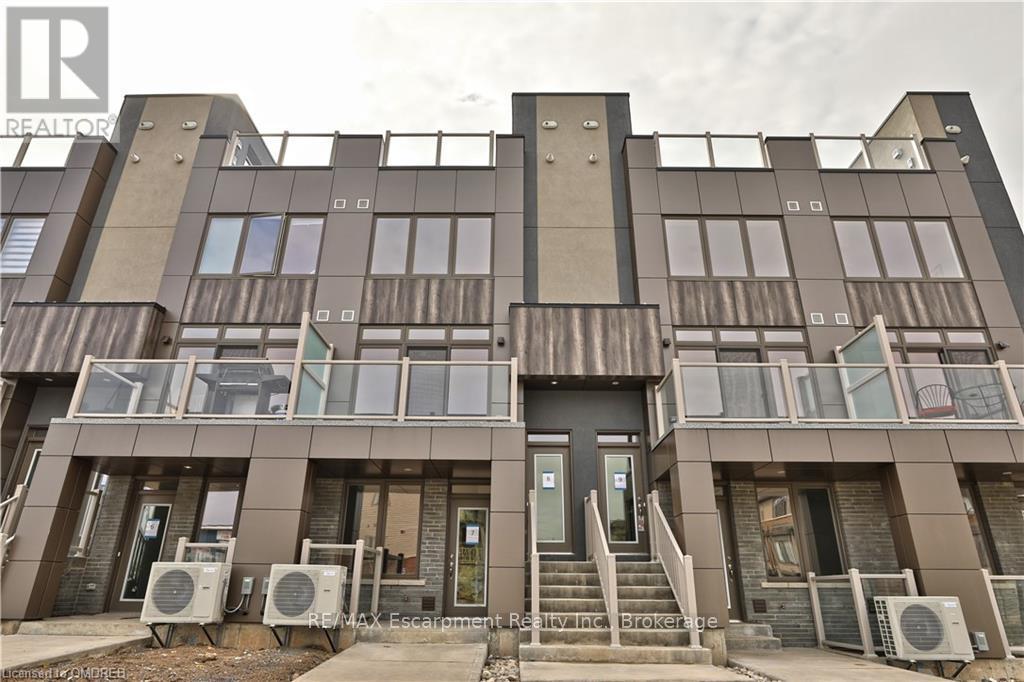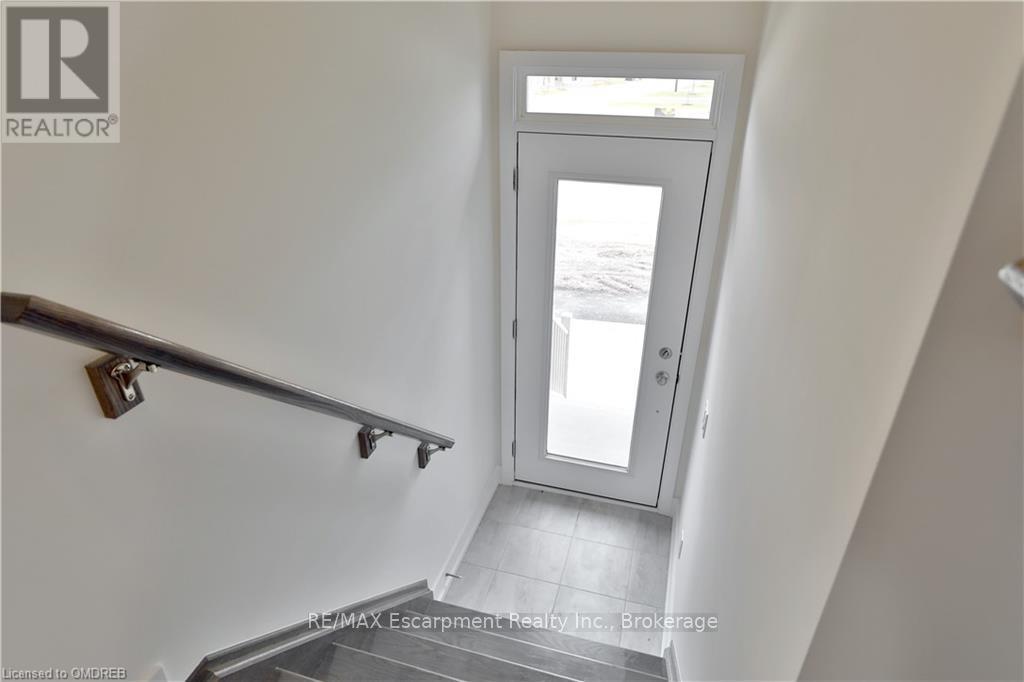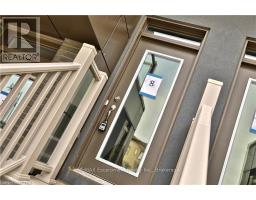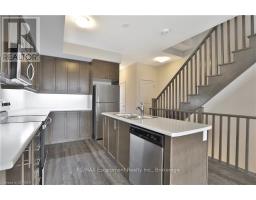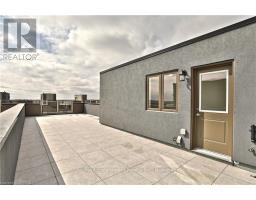261 Skinner Road Hamilton, Ontario L8B 1W6
3 Bedroom
3 Bathroom
1399.9886 - 1598.9864 sqft
Central Air Conditioning
Forced Air
$3,100 MonthlyMaintenance,
$1 Monthly
Maintenance,
$1 MonthlyStunning 3 bedroom, 3 full bath townhome available for lease in East Waterdown. Open concept main floor comes with 9ft ceilings, laminate flooring. Spacious kitchen with stainless steel appliances, beautiful cabinetry, centre island. Balcony off the living room. Master bedroom comes with a large walk in closet and a spa like ensuite. This home comes with your very own private rooftop equipped with gas. Close to highways, schools, shopping, GO Train. (id:50886)
Property Details
| MLS® Number | X11878452 |
| Property Type | Single Family |
| Community Name | Waterdown |
| CommunityFeatures | Pets Not Allowed |
| Features | Balcony |
| ParkingSpaceTotal | 2 |
Building
| BathroomTotal | 3 |
| BedroomsAboveGround | 3 |
| BedroomsTotal | 3 |
| Amenities | Visitor Parking |
| Appliances | Water Heater, Dishwasher, Dryer, Microwave, Refrigerator, Stove, Washer, Window Coverings |
| CoolingType | Central Air Conditioning |
| ExteriorFinish | Concrete, Stucco |
| FoundationType | Block |
| HeatingType | Forced Air |
| SizeInterior | 1399.9886 - 1598.9864 Sqft |
| Type | Row / Townhouse |
| UtilityWater | Municipal Water |
Parking
| Attached Garage |
Land
| Acreage | No |
| SizeTotalText | Under 1/2 Acre |
| ZoningDescription | R6 31 |
Rooms
| Level | Type | Length | Width | Dimensions |
|---|---|---|---|---|
| Second Level | Primary Bedroom | 4.8 m | 3.38 m | 4.8 m x 3.38 m |
| Second Level | Other | Measurements not available | ||
| Second Level | Bedroom | 3.58 m | 3.45 m | 3.58 m x 3.45 m |
| Second Level | Bathroom | Measurements not available | ||
| Main Level | Kitchen | 3.58 m | 3.66 m | 3.58 m x 3.66 m |
| Main Level | Family Room | 3.58 m | 4.67 m | 3.58 m x 4.67 m |
| Main Level | Bedroom | 4.09 m | 3.4 m | 4.09 m x 3.4 m |
| Main Level | Bathroom | Measurements not available | ||
| Main Level | Laundry Room | Measurements not available |
https://www.realtor.ca/real-estate/27706744/261-skinner-road-hamilton-waterdown-waterdown
Interested?
Contact us for more information
Harby Rakhra
Salesperson
RE/MAX Escarpment Realty Inc., Brokerage
1320 Cornwall Rd - Unit 103
Oakville, Ontario L6J 7W5
1320 Cornwall Rd - Unit 103
Oakville, Ontario L6J 7W5


