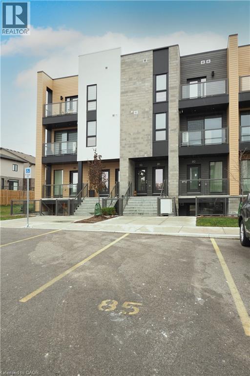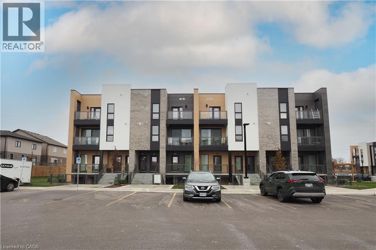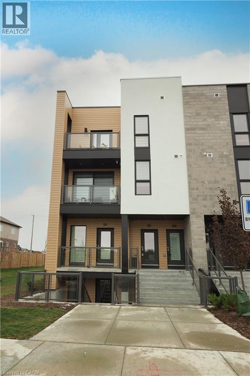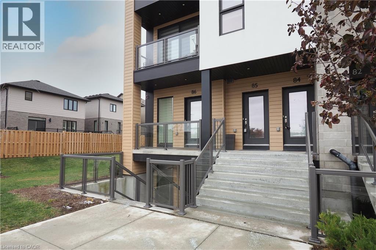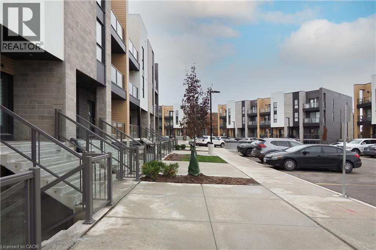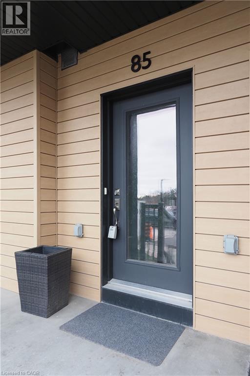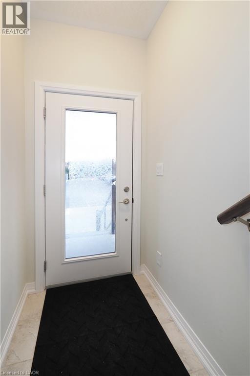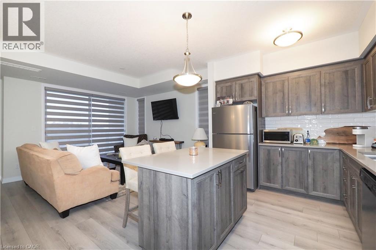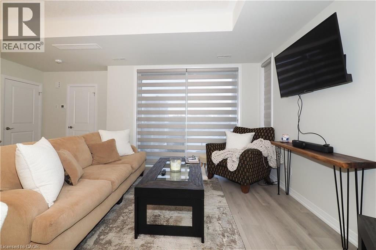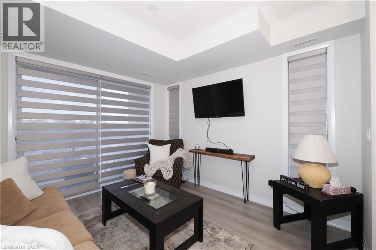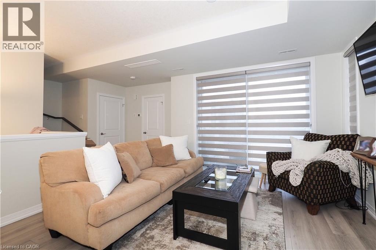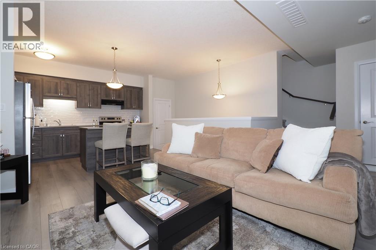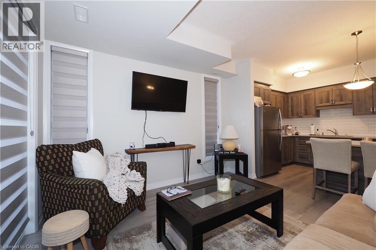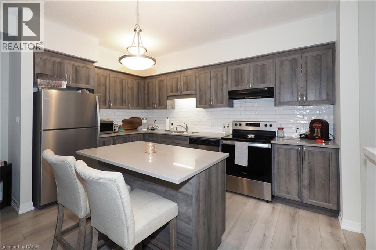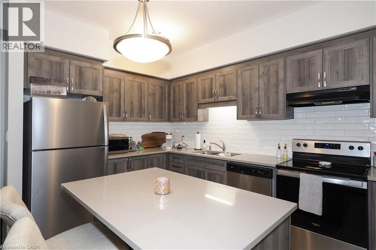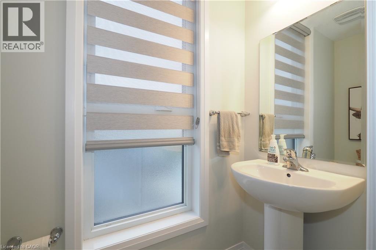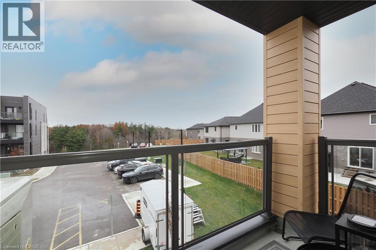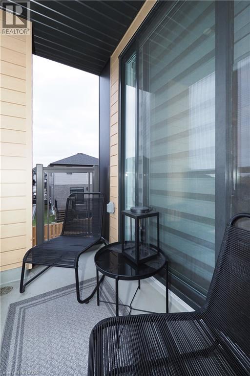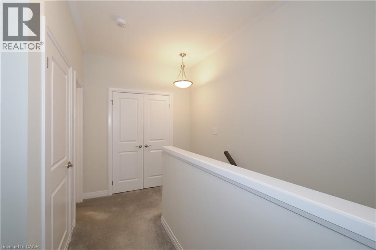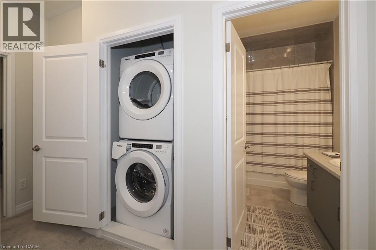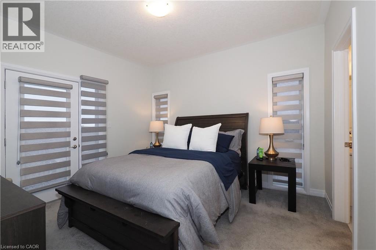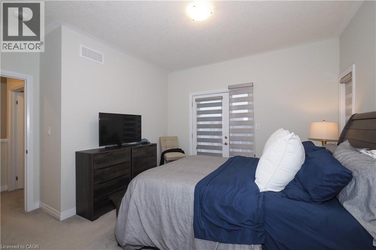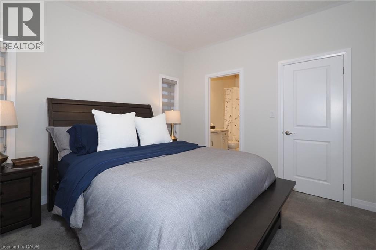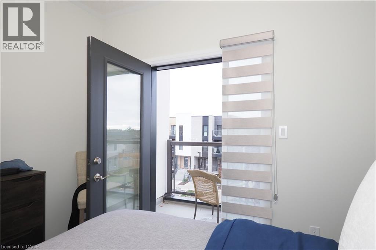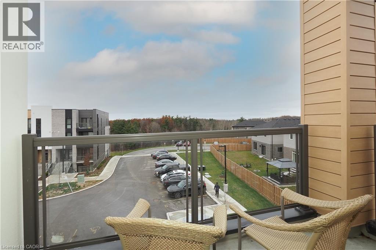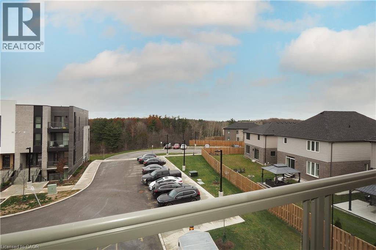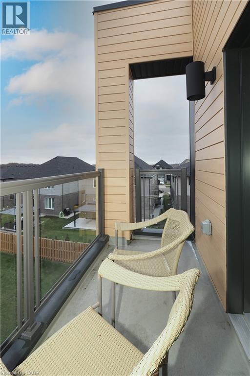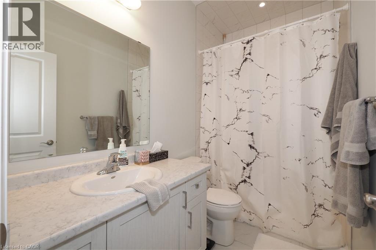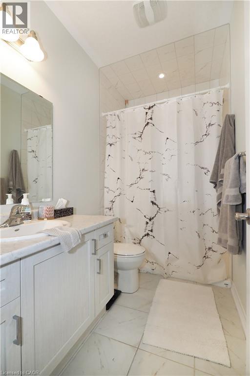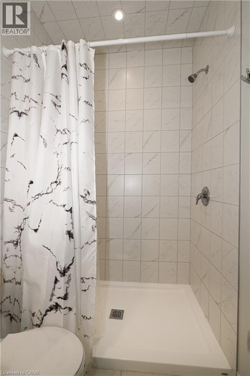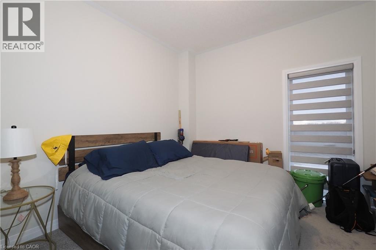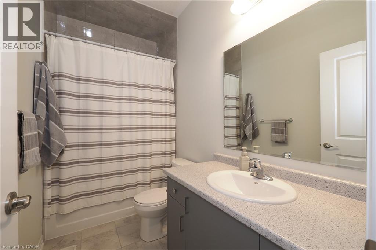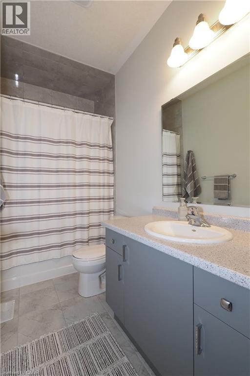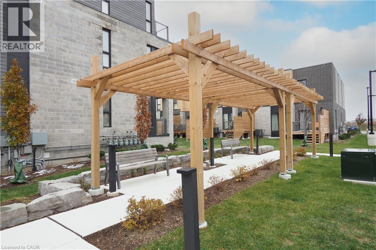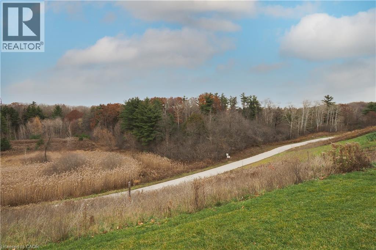261 Woodbine Avenue Unit# 85 Kitchener, Ontario N2R 0S7
$2,200 Monthly
Discover this stunning stacked townhouse featuring 2 bedrooms and 2.5 bathrooms with beautifully designed living spaces throughout. The main floor offers a bright, open-concept layout complete with a contemporary kitchen showcasing quartz countertops, upgraded cabinetry, stainless steel appliances, a subway tile backsplash, and a spacious island with seating. Large windows and a sliding door fill the great room with natural light and lead to a covered balcony ideal for unwinding or hosting guests. The upper level includes two generous bedrooms, two full bathrooms, and a conveniently located laundry area. The primary suite features a walk-in closet, a private ensuite, and its own balcony access. Both levels are enhanced by 9-ft ceilings. Situated just steps from Jean Steckle Public School and the beautiful Huron Natural Area with its forest trails and parks. Minutes from shopping, dining, public transit, and major highways — offering comfort and convenience in one perfect location. Internet is included (id:50886)
Property Details
| MLS® Number | 40790047 |
| Property Type | Single Family |
| Amenities Near By | Golf Nearby, Park, Place Of Worship, Playground, Public Transit, Schools, Shopping |
| Community Features | Community Centre, School Bus |
| Equipment Type | Water Heater |
| Features | Conservation/green Belt, Balcony |
| Parking Space Total | 1 |
| Rental Equipment Type | Water Heater |
Building
| Bathroom Total | 4 |
| Appliances | Central Vacuum, Dishwasher, Dryer, Refrigerator, Stove, Washer, Hood Fan, Window Coverings |
| Architectural Style | 2 Level |
| Basement Type | None |
| Constructed Date | 2023 |
| Construction Style Attachment | Attached |
| Cooling Type | Central Air Conditioning |
| Exterior Finish | Aluminum Siding, Brick |
| Fire Protection | Smoke Detectors |
| Half Bath Total | 1 |
| Heating Type | Forced Air |
| Stories Total | 2 |
| Size Interior | 1,157 Ft2 |
| Type | Apartment |
| Utility Water | Municipal Water |
Parking
| Visitor Parking |
Land
| Access Type | Highway Access, Highway Nearby |
| Acreage | No |
| Land Amenities | Golf Nearby, Park, Place Of Worship, Playground, Public Transit, Schools, Shopping |
| Landscape Features | Landscaped |
| Sewer | Municipal Sewage System |
| Size Total Text | Unknown |
| Zoning Description | R1 |
Rooms
| Level | Type | Length | Width | Dimensions |
|---|---|---|---|---|
| Second Level | 4pc Bathroom | Measurements not available | ||
| Second Level | 4pc Bathroom | Measurements not available | ||
| Second Level | 3pc Bathroom | Measurements not available | ||
| Main Level | 2pc Bathroom | Measurements not available |
https://www.realtor.ca/real-estate/29130470/261-woodbine-avenue-unit-85-kitchener
Contact Us
Contact us for more information
Kimberley Ann Geimer
Salesperson
(519) 747-2081
180 Northfield Drive W., Unit 7a
Waterloo, Ontario N2L 0C7
(519) 747-2040
(519) 747-2081
www.wollerealty.com/

