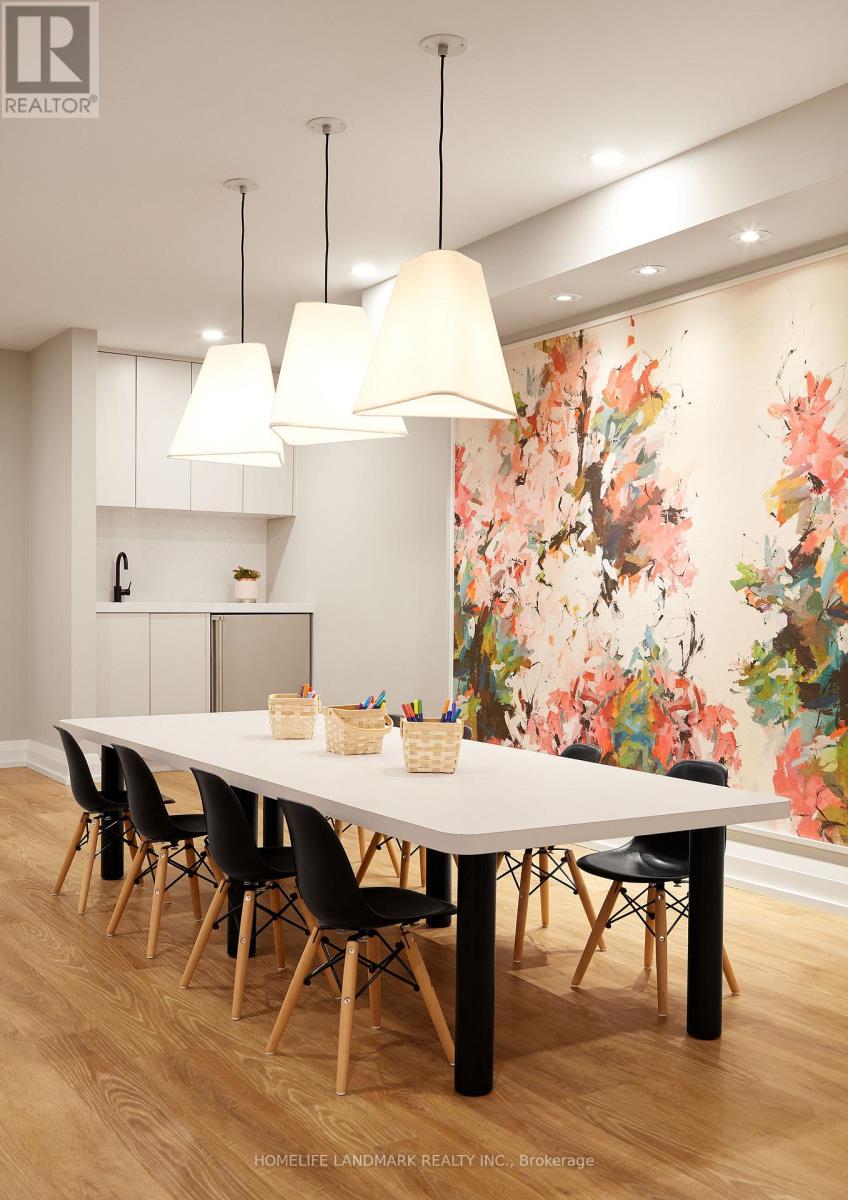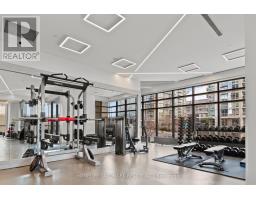2610 - 15 Fort York Boulevard Toronto, Ontario M5V 3Y4
$999,000Maintenance, Water, Heat, Insurance, Common Area Maintenance, Parking
$684.49 Monthly
Maintenance, Water, Heat, Insurance, Common Area Maintenance, Parking
$684.49 MonthlyWake up to breathtaking views of the CN Tower and Lake Ontario in this bright, beautifully maintained 2-bedroom + den, 2-bath suite in the heart of downtown Toronto. Step inside to a thoughtfully designed layout that balances openness with functionality. The living and dining areas are bathed in natural light, creating a warm and welcoming atmosphere whether you're hosting friends or enjoying a quiet night in. The spacious primary bedroom easily fits a king-sized bed and features ample closet space, while the second bedroom is ideal for guests, a growing family, or a stylish home office. The sleek kitchen offers generous storage and counter space - perfect for both quick weekday meals and leisurely weekend cooking. Want to take a break from cooking - you're a short walk from Michelin starred restaurants such as Alo and Edulis. Enjoy access to 12+ luxury amenities, including a full gym, 25m indoor pool, sauna, basketball court, co-working space, party room, Sky Spa, kids room, EV charging and more. Whether youre staying active, entertaining guests, or simply relaxing, everything you need is right at your doorstep. With sustainably low condo fees, a top-tier property management team, and a healthy $4M+ reserve fund, this is a building that offers peace of mind and long-term value. Located steps from the waterfront, parks, transit, and all the best of downtown - this is your chance to live connected, comfortable, and inspired. To learn more, please visit www.suite2610.com. (id:50886)
Property Details
| MLS® Number | C12063917 |
| Property Type | Single Family |
| Community Name | Waterfront Communities C1 |
| Amenities Near By | Schools, Public Transit, Hospital, Marina |
| Community Features | Pet Restrictions, Community Centre |
| Features | Balcony, Carpet Free, In Suite Laundry |
| Parking Space Total | 1 |
| Structure | Patio(s) |
Building
| Bathroom Total | 2 |
| Bedrooms Above Ground | 2 |
| Bedrooms Below Ground | 1 |
| Bedrooms Total | 3 |
| Amenities | Exercise Centre, Party Room, Recreation Centre, Sauna, Storage - Locker, Security/concierge |
| Appliances | Dishwasher, Microwave, Oven, Range, Stove, Window Coverings, Refrigerator |
| Cooling Type | Central Air Conditioning |
| Exterior Finish | Concrete |
| Fire Protection | Security Guard, Smoke Detectors |
| Flooring Type | Hardwood, Tile |
| Size Interior | 900 - 999 Ft2 |
| Type | Apartment |
Parking
| Underground | |
| Garage |
Land
| Acreage | No |
| Land Amenities | Schools, Public Transit, Hospital, Marina |
| Landscape Features | Landscaped |
Rooms
| Level | Type | Length | Width | Dimensions |
|---|---|---|---|---|
| Flat | Dining Room | 3.61 m | 5.08 m | 3.61 m x 5.08 m |
| Flat | Living Room | 3.61 m | 5.08 m | 3.61 m x 5.08 m |
| Flat | Kitchen | 3.61 m | 2.49 m | 3.61 m x 2.49 m |
| Flat | Primary Bedroom | 5.18 m | 4.5 m | 5.18 m x 4.5 m |
| Flat | Bedroom 2 | 2.97 m | 3.35 m | 2.97 m x 3.35 m |
| Flat | Den | 2.64 m | 2.08 m | 2.64 m x 2.08 m |
Contact Us
Contact us for more information
Kelvin Lam
Salesperson
www.facebook.com/KelvinLamTheRealtor/
www.linkedin.com/in/kelvinkhlam/
7240 Woodbine Ave Unit 103
Markham, Ontario L3R 1A4
(905) 305-1600
(905) 305-1609
www.homelifelandmark.com/



































































