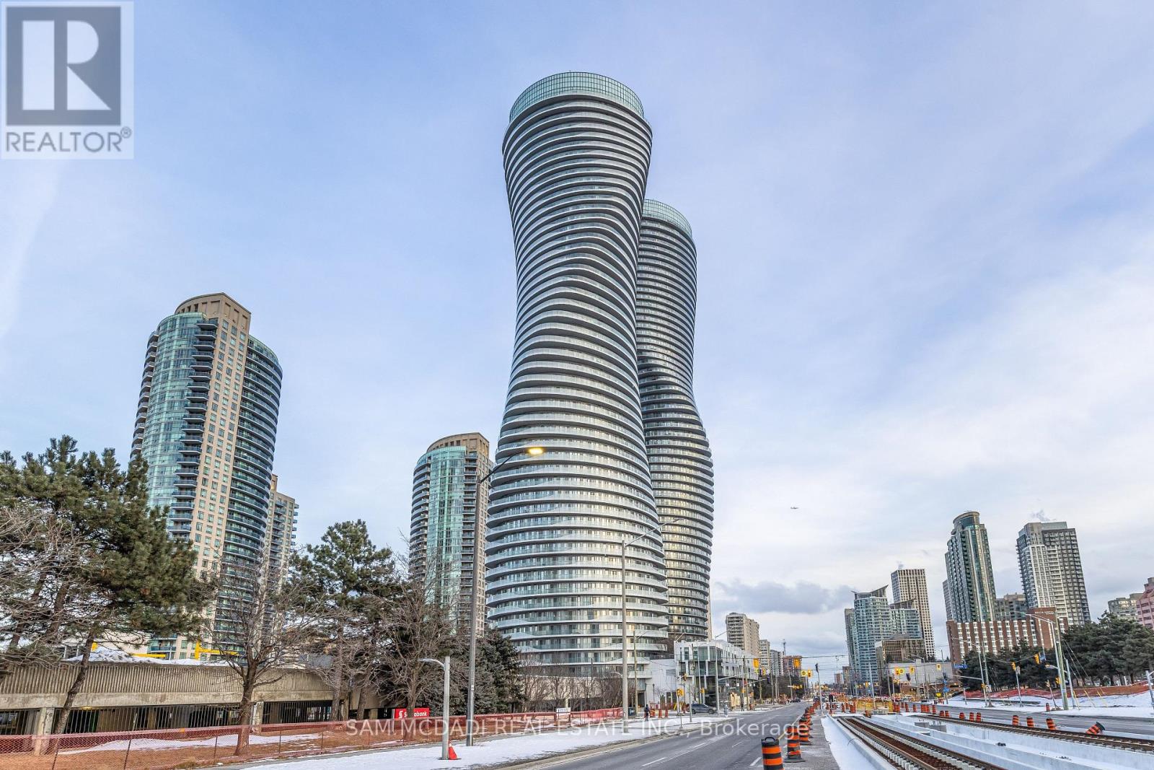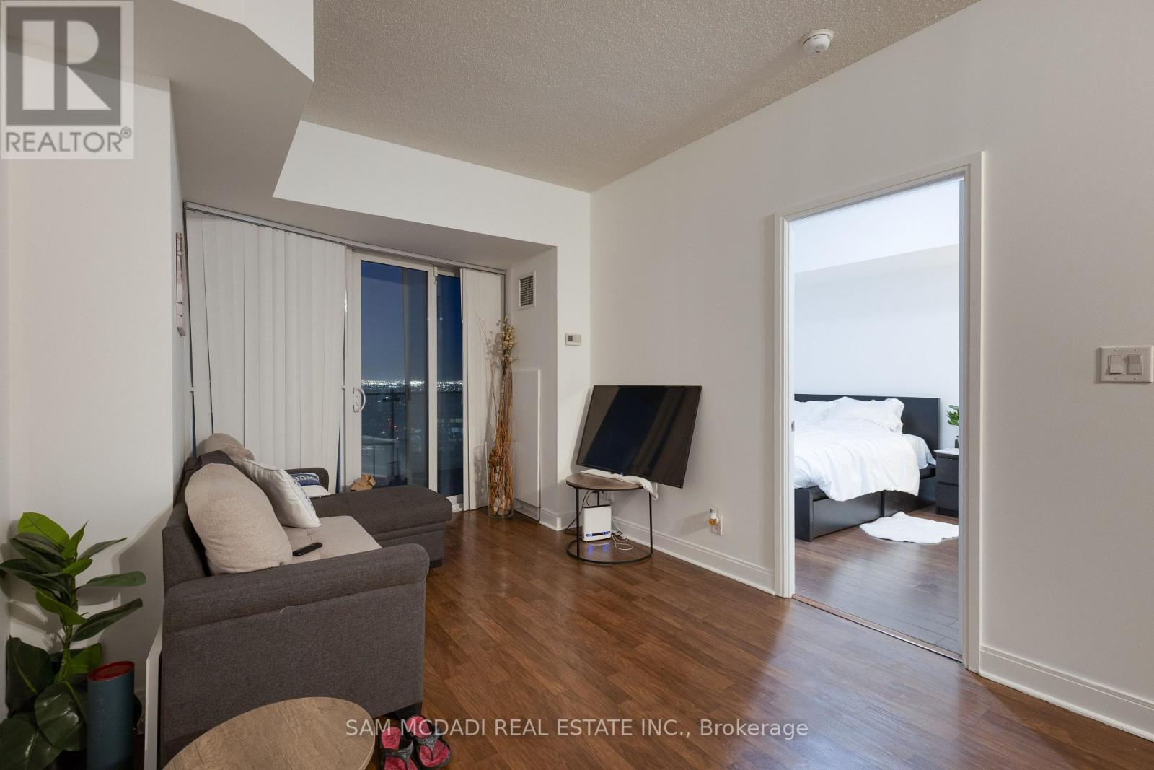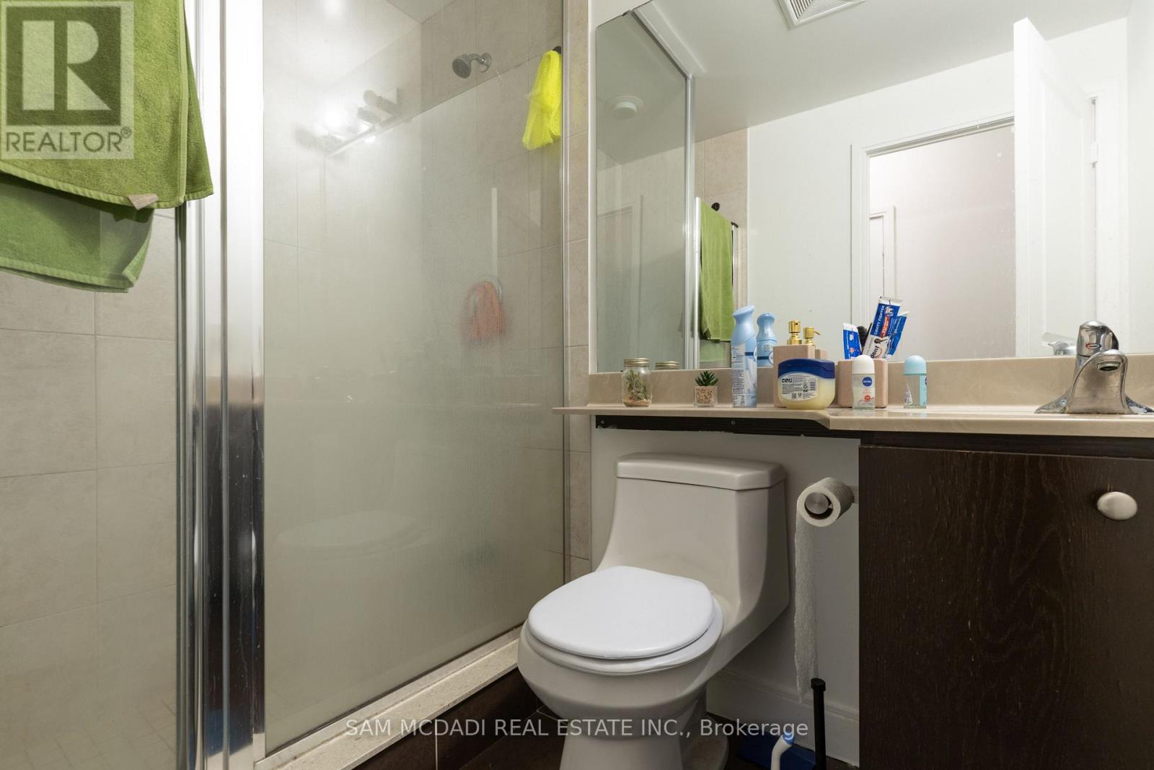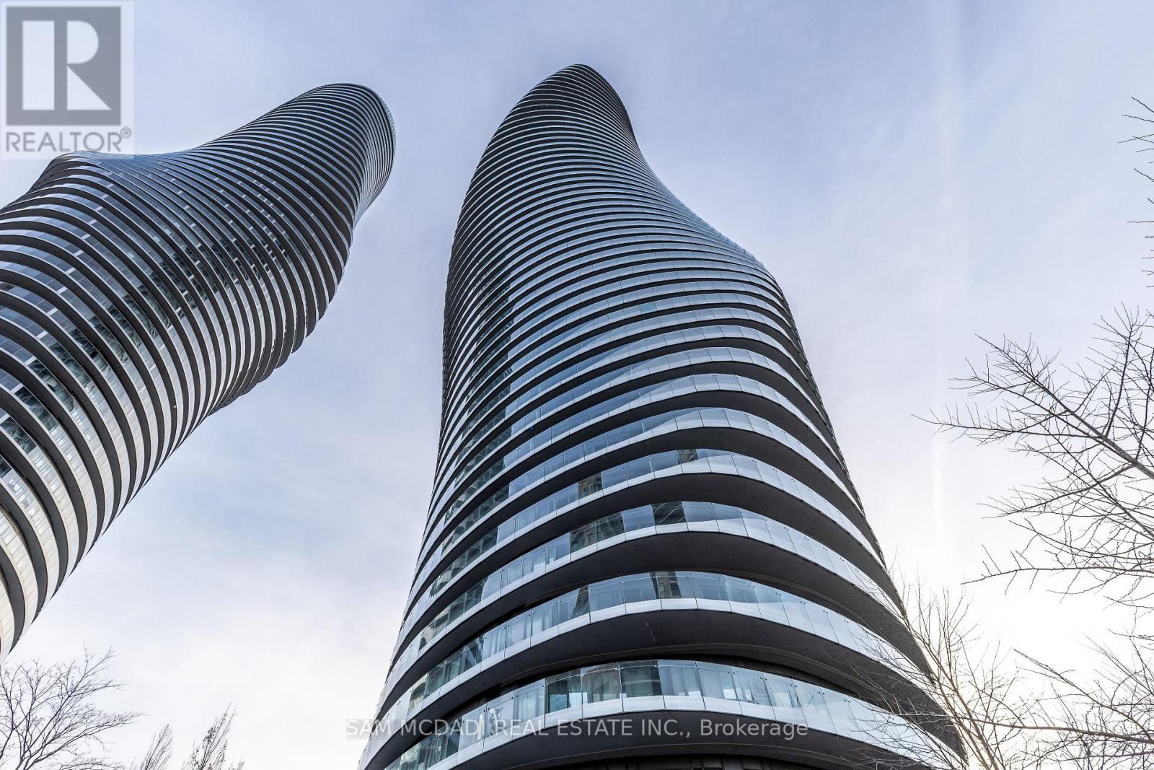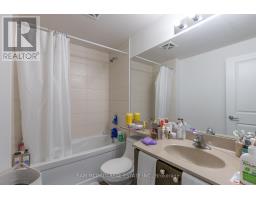2610 - 50 Absolute Avenue Mississauga, Ontario L4Z 0A8
$559,000Maintenance, Insurance, Common Area Maintenance, Heat, Parking, Water
$901.17 Monthly
Maintenance, Insurance, Common Area Maintenance, Heat, Parking, Water
$901.17 MonthlySun filled, Impeccable & Move-In Ready Unit! Offering A Perfect Blend Of Comfort And Style, This Spacious Home Features 2 Separate Bedrooms And 2 Full Baths. The Upgraded Kitchen Includes Beautiful Granite Countertops, A Sleek Ceramic Backsplash, And Under-Cabinet Lighting, Complemented By The Airy Feel Created By Soaring 9' Ceilings In The Living Area. Step Outside To Your Expansive, Oversized Wrap-Around Balcony With Three Separate Walkouts, Where You Can Enjoy Sweeping Views Of The City. Feel Secure With 24-Hour Concierge Service And Take Advantage Of Exclusive Access To The Luxurious Absolute Club House. This Amazing Clubhouse Offers A Variety Of Amenities Including Indoor Basketball And Squash Courts, A Movie Theatre, Fitness Centre, Party Rooms, Indoor And Outdoor Pools, Car Wash, And More! Perfectly Located, Just Steps Away From Square One, Sheridan College, Celebration Square, Central Library, Public Transit, And All Major Highways. This Home Has Been Meticulously Cared For And Is Ready For You To Enjoy. Don't Miss Out! (id:50886)
Property Details
| MLS® Number | W11965533 |
| Property Type | Single Family |
| Community Name | City Centre |
| Amenities Near By | Park, Public Transit, Schools |
| Community Features | Pet Restrictions, Community Centre |
| Features | Balcony |
| Parking Space Total | 1 |
| Structure | Squash & Raquet Court |
| View Type | City View |
Building
| Bathroom Total | 2 |
| Bedrooms Above Ground | 2 |
| Bedrooms Total | 2 |
| Amenities | Exercise Centre, Party Room, Visitor Parking, Storage - Locker, Security/concierge |
| Appliances | Dishwasher, Dryer, Washer |
| Cooling Type | Central Air Conditioning |
| Exterior Finish | Concrete |
| Flooring Type | Laminate |
| Size Interior | 800 - 899 Ft2 |
| Type | Apartment |
Parking
| Underground |
Land
| Acreage | No |
| Land Amenities | Park, Public Transit, Schools |
Rooms
| Level | Type | Length | Width | Dimensions |
|---|---|---|---|---|
| Main Level | Kitchen | 2.95 m | 2.88 m | 2.95 m x 2.88 m |
| Main Level | Living Room | 5.72 m | 3.08 m | 5.72 m x 3.08 m |
| Main Level | Dining Room | 5.72 m | 3.08 m | 5.72 m x 3.08 m |
| Main Level | Primary Bedroom | 4.51 m | 3.11 m | 4.51 m x 3.11 m |
| Main Level | Bedroom 2 | 3.98 m | 3.13 m | 3.98 m x 3.13 m |
Contact Us
Contact us for more information
Sam Allan Mcdadi
Salesperson
www.mcdadi.com/
www.facebook.com/SamMcdadi
twitter.com/mcdadi
www.linkedin.com/in/sammcdadi/
110 - 5805 Whittle Rd
Mississauga, Ontario L4Z 2J1
(905) 502-1500
(905) 502-1501
www.mcdadi.com
Obie Khwaja
Salesperson
110 - 5805 Whittle Rd
Mississauga, Ontario L4Z 2J1
(905) 502-1500
(905) 502-1501
www.mcdadi.com

