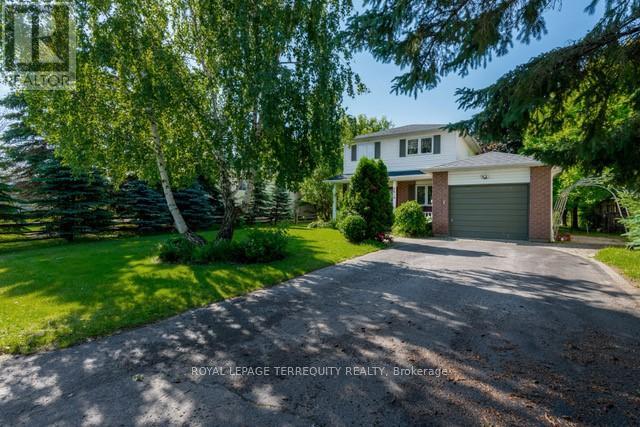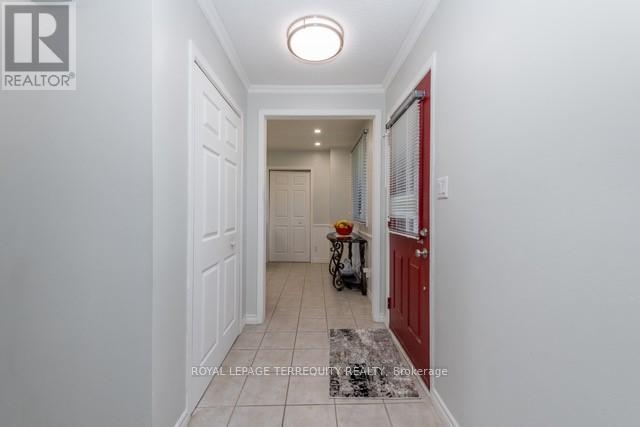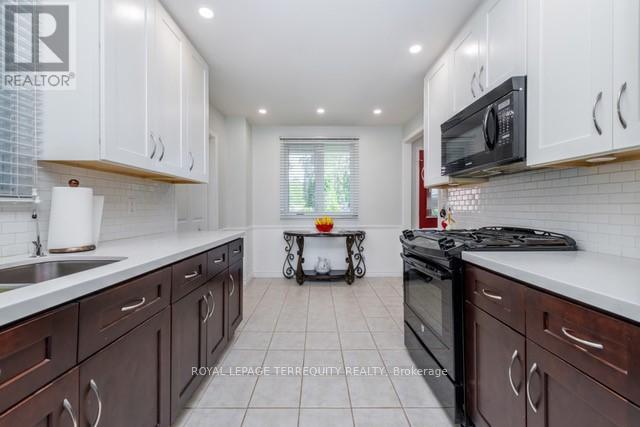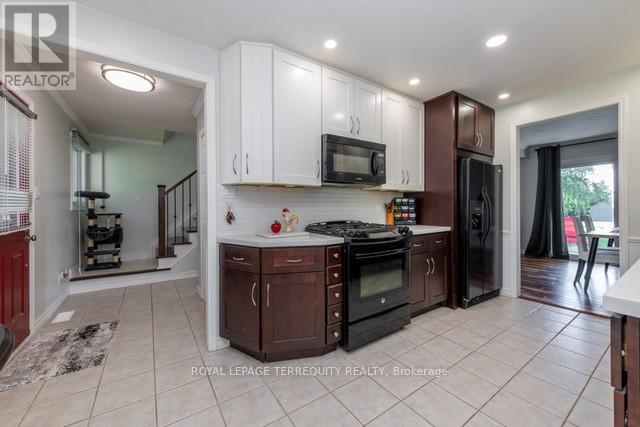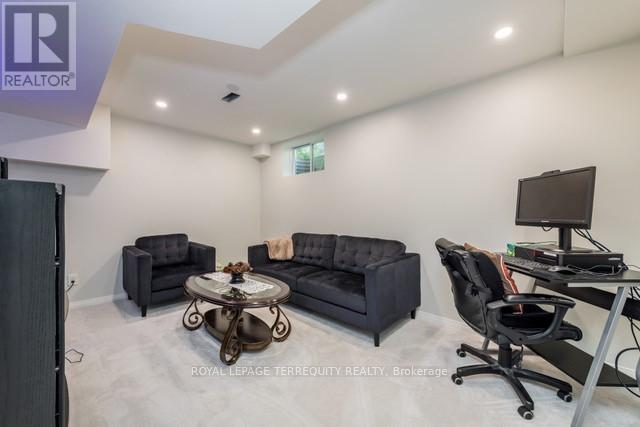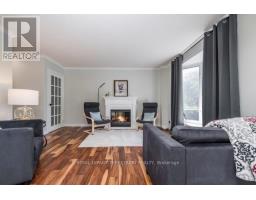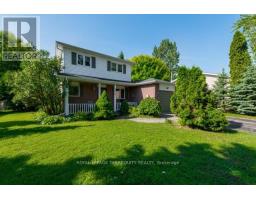2610 Lawrence Avenue Innisfil, Ontario L9S 1C9
$859,000
COUNTRY-LIKE LIVING WITH PRIME LOCATION! JUST 5 MINUTES TO THE GO-TRAIN AND 8 MINUTES TOHIGHWAY 400 AND BARRIE. THIS STUNNING HOME BOASTS AN EXPANSIVE, POOL READY 265 FOOT DEEP LOT. ENJOY A BRIGHT AND MODERN KITCHEN WITH QUARTZ COUNTERTOPS, MAIN FLOOR LAUNDRY, AND GAS HOOKUP FOR YOUR BBQ. THE ROOF, WINDOWS, FURNACE AND AC ARE ALL IN EXCELLENT CONDITION AND SERVICED ANNUALLY. THE FLOORS ARE A MIX OF CERAMIC AND ACACIA HARDWOOD AND THE LANDSCAPING IS BEAUTIFULLY MAINTAINED. COME FOR A VISIT! (id:50886)
Property Details
| MLS® Number | N12011987 |
| Property Type | Single Family |
| Community Name | Stroud |
| Amenities Near By | Park |
| Equipment Type | Water Heater - Gas |
| Features | Open Space, Level, Sump Pump |
| Parking Space Total | 5 |
| Rental Equipment Type | Water Heater - Gas |
| Structure | Patio(s), Shed |
Building
| Bathroom Total | 2 |
| Bedrooms Above Ground | 3 |
| Bedrooms Below Ground | 1 |
| Bedrooms Total | 4 |
| Age | 31 To 50 Years |
| Amenities | Fireplace(s) |
| Appliances | Garage Door Opener Remote(s), Water Heater, Dishwasher, Dryer, Microwave, Range, Stove, Washer, Water Softener, Refrigerator |
| Basement Development | Finished |
| Basement Type | Full (finished) |
| Construction Style Attachment | Detached |
| Cooling Type | Central Air Conditioning |
| Exterior Finish | Brick, Vinyl Siding |
| Fireplace Present | Yes |
| Fireplace Total | 1 |
| Flooring Type | Laminate |
| Foundation Type | Concrete |
| Half Bath Total | 1 |
| Heating Fuel | Natural Gas |
| Heating Type | Forced Air |
| Stories Total | 2 |
| Size Interior | 1,100 - 1,500 Ft2 |
| Type | House |
| Utility Water | Municipal Water |
Parking
| Attached Garage | |
| Garage |
Land
| Acreage | No |
| Fence Type | Fenced Yard |
| Land Amenities | Park |
| Landscape Features | Landscaped |
| Sewer | Septic System |
| Size Depth | 264 Ft ,9 In |
| Size Frontage | 67 Ft ,9 In |
| Size Irregular | 67.8 X 264.8 Ft |
| Size Total Text | 67.8 X 264.8 Ft|under 1/2 Acre |
Rooms
| Level | Type | Length | Width | Dimensions |
|---|---|---|---|---|
| Second Level | Bedroom | 3.6 m | 3.5 m | 3.6 m x 3.5 m |
| Second Level | Bedroom | 3.1 m | 2.4 m | 3.1 m x 2.4 m |
| Second Level | Bedroom | 3.5 m | 3.1 m | 3.5 m x 3.1 m |
| Second Level | Bathroom | 3.5 m | 1.65 m | 3.5 m x 1.65 m |
| Main Level | Kitchen | 3.734 m | 2.8 m | 3.734 m x 2.8 m |
| Main Level | Family Room | 6.4 m | 3.9 m | 6.4 m x 3.9 m |
| Main Level | Bathroom | 1.4 m | 1.4 m | 1.4 m x 1.4 m |
https://www.realtor.ca/real-estate/28007317/2610-lawrence-avenue-innisfil-stroud-stroud
Contact Us
Contact us for more information
Paulo Condeco
Salesperson
www.teamcondeco.ca/
@teamcondeco/
@teamcondeco/
160 The Westway
Toronto, Ontario M9P 2C1
(416) 245-9933
(416) 245-7830


