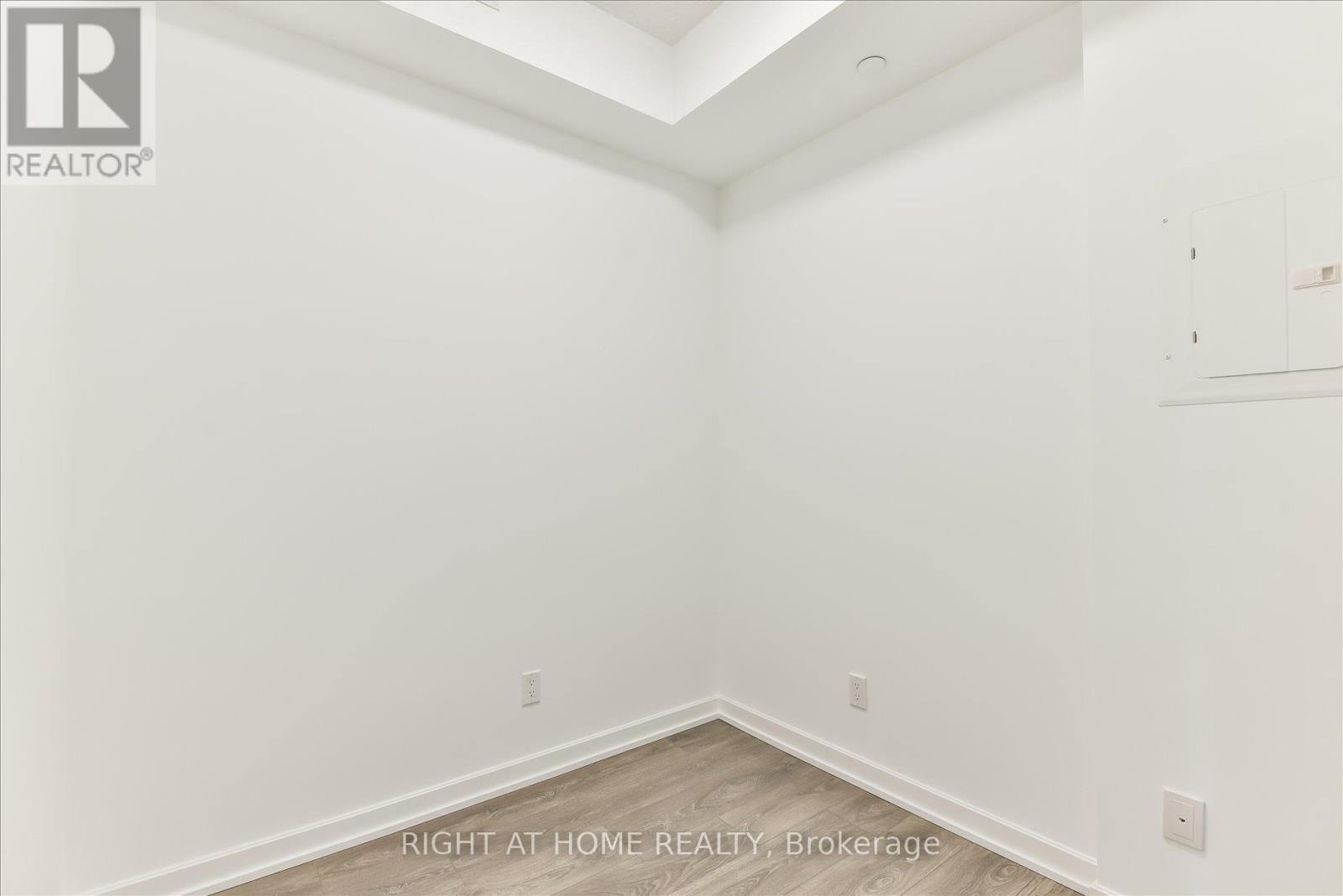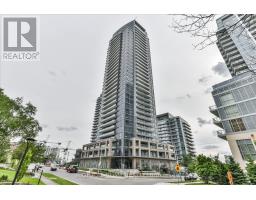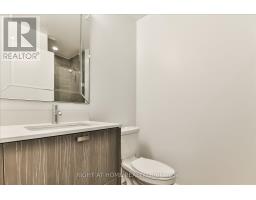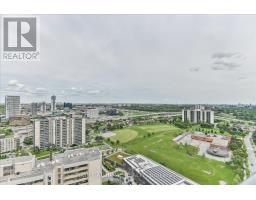2611 - 56 Forest Manor Road Toronto, Ontario M2J 1M6
$2,200 Monthly
Stylish and sun-filled 1-bed-plus-flex, 2-bath suite at Don Mills & Sheppard offers a smart, spacious layout with a true den that easily doubles as a second bedroom, flowing into an oversized balcony with sweeping, unobstructed views; just steps from Fairview Mall, subway/TTC, and the community centre, and mere seconds to Hwy 401 and the DVP/404, the building pampers residents with a Scandinavian-inspired spa, fully equipped gym, expansive party room, and a host of other coveted amenities everything you need for effortless, connected living in one unbeatable location. (id:50886)
Property Details
| MLS® Number | C12152686 |
| Property Type | Single Family |
| Community Name | Henry Farm |
| Community Features | Pet Restrictions |
| Features | Balcony |
Building
| Bathroom Total | 2 |
| Bedrooms Above Ground | 1 |
| Bedrooms Below Ground | 1 |
| Bedrooms Total | 2 |
| Age | 6 To 10 Years |
| Amenities | Car Wash, Exercise Centre, Party Room, Security/concierge, Separate Electricity Meters, Storage - Locker |
| Appliances | Water Meter, Dishwasher, Dryer, Hood Fan, Microwave, Stove, Washer, Refrigerator |
| Cooling Type | Central Air Conditioning |
| Exterior Finish | Brick, Concrete |
| Flooring Type | Laminate |
| Heating Fuel | Natural Gas |
| Heating Type | Forced Air |
| Size Interior | 600 - 699 Ft2 |
| Type | Apartment |
Parking
| Underground | |
| Garage |
Land
| Acreage | No |
Rooms
| Level | Type | Length | Width | Dimensions |
|---|---|---|---|---|
| Flat | Living Room | 3.5 m | 2.97 m | 3.5 m x 2.97 m |
| Flat | Dining Room | 3.35 m | 3.05 m | 3.35 m x 3.05 m |
| Flat | Kitchen | 3.35 m | 3.05 m | 3.35 m x 3.05 m |
| Flat | Bedroom | 2.74 m | 3.2 m | 2.74 m x 3.2 m |
| Flat | Den | 2.14 m | 2.14 m | 2.14 m x 2.14 m |
https://www.realtor.ca/real-estate/28322063/2611-56-forest-manor-road-toronto-henry-farm-henry-farm
Contact Us
Contact us for more information
Arunan Kuven
Broker
1396 Don Mills Rd Unit B-121
Toronto, Ontario M3B 0A7
(416) 391-3232
(416) 391-0319
www.rightathomerealty.com/













































