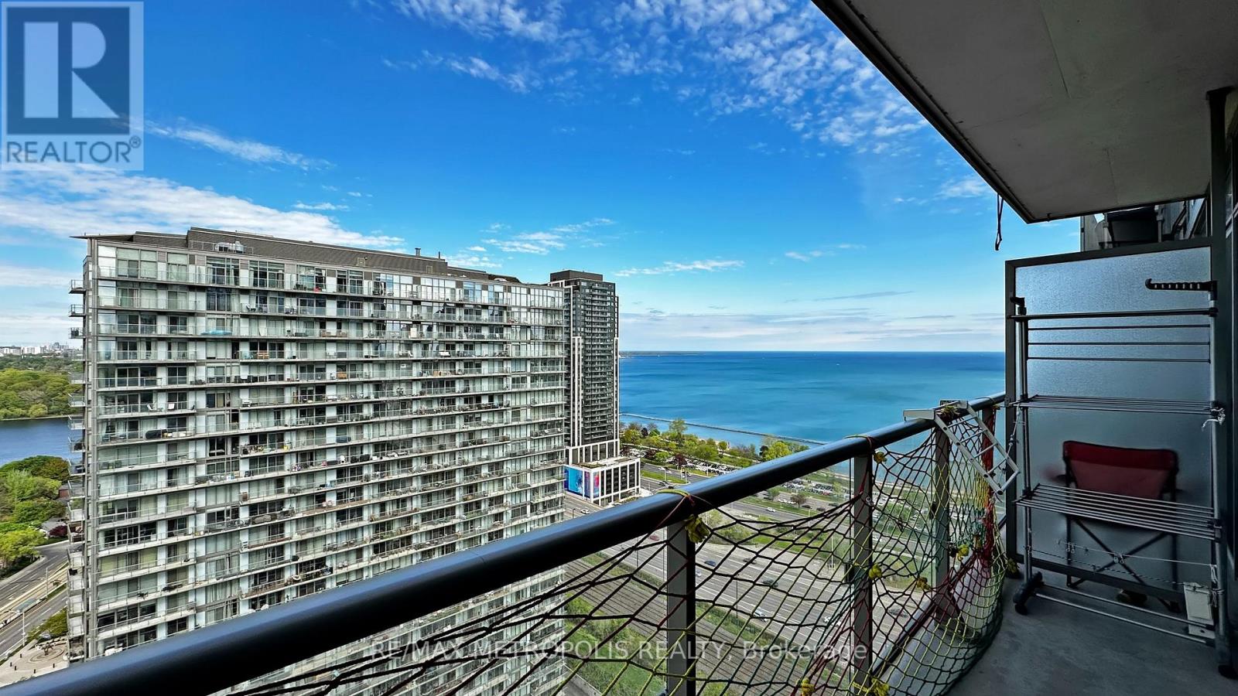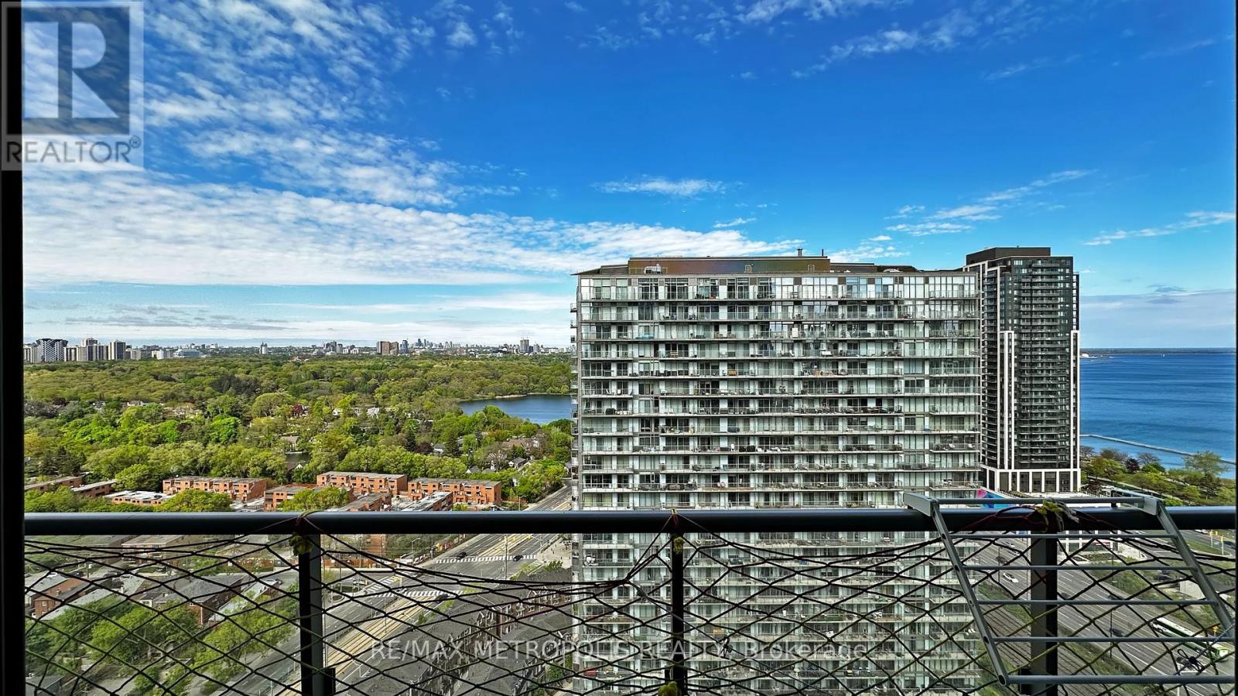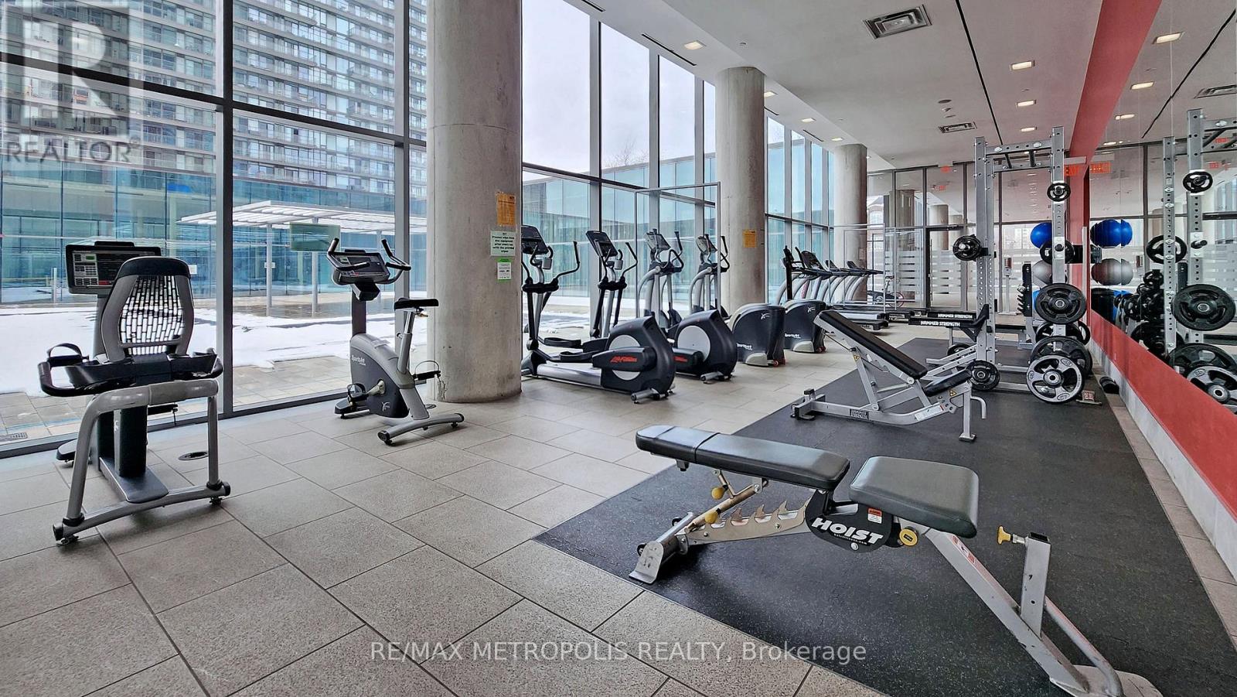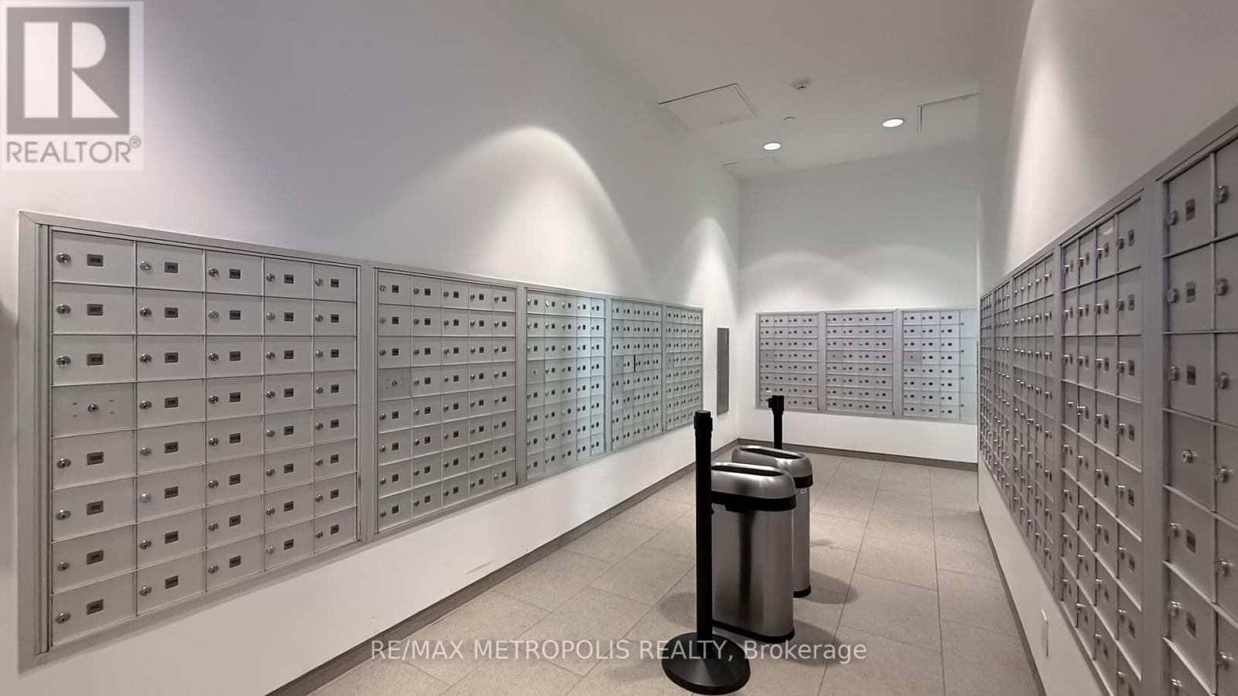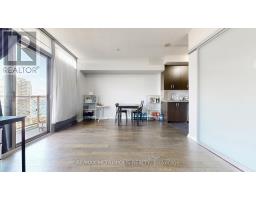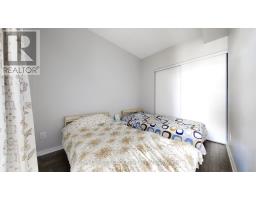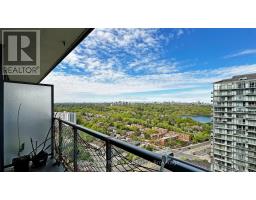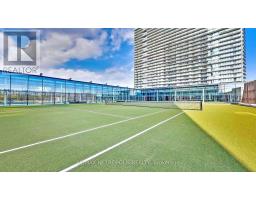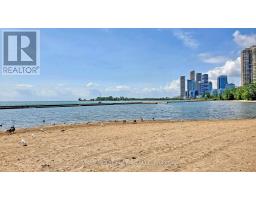2612 - 105 The Queensway Toronto, Ontario M6S 5B5
$399,000Maintenance, Heat, Water, Common Area Maintenance, Parking
$499.74 Monthly
Maintenance, Heat, Water, Common Area Maintenance, Parking
$499.74 MonthlyStunning Lake & Park Views | Fully Renovated Designer Suite at NXT Condos. Step into luxury living with this beautifully renovated 1-bedroom, 1-bathroom condo offering breathtaking views of Lake Ontario and High Park. Boasting a bright, open-concept layout with soaring 9-foot ceilings and floor-to-ceiling windows, this sleek suite is drenched in natural light and exudes modern elegance. Enjoy seamless indoor-outdoor living with a spacious private balcony perfect for morning coffee or evening entertaining. Completely renovated in 2023, every inch of this suite has been thoughtfully updated: wide-plank hardwood floors throughout, a fully redesigned kitchen with stainless steel appliances, granite countertops, custom cabinetry, and a stylish, reimagined bathroom featuring brand-new tile, tub, sink, and fixtures. Even the drywall has been redone and repainted, this is essentially a brand-new unit! Set within the sought-after NXT Condos, you'll have access to first-class amenities: indoor and outdoor pools, tennis courts, a cutting-edge gym, guest suites, 24-hour concierge, and plenty of visitor parking. Whether you're a young professional, first-time buyer, downsizer, or savvy investor, this location can't be beat. Steps to the TTC, lakefront trails, High Park, shops, top-rated schools, and vibrant dining spots. Move-in ready, fully upgraded, and perfectly located - this is city living at its best. (id:50886)
Property Details
| MLS® Number | W12169174 |
| Property Type | Single Family |
| Community Name | High Park-Swansea |
| Amenities Near By | Public Transit, Park |
| Community Features | Pet Restrictions |
| Features | Carpet Free, In Suite Laundry |
| Parking Space Total | 1 |
| Pool Type | Indoor Pool |
| Structure | Tennis Court |
Building
| Bathroom Total | 1 |
| Bedrooms Above Ground | 1 |
| Bedrooms Total | 1 |
| Age | 11 To 15 Years |
| Amenities | Exercise Centre, Party Room, Daycare, Storage - Locker |
| Appliances | Dishwasher, Dryer, Microwave, Stove, Washer, Refrigerator |
| Cooling Type | Central Air Conditioning |
| Exterior Finish | Concrete |
| Flooring Type | Hardwood |
| Heating Fuel | Natural Gas |
| Heating Type | Forced Air |
| Type | Apartment |
Parking
| Underground | |
| Garage |
Land
| Acreage | No |
| Land Amenities | Public Transit, Park |
| Surface Water | Lake/pond |
Rooms
| Level | Type | Length | Width | Dimensions |
|---|---|---|---|---|
| Flat | Living Room | 4.5 m | 3.65 m | 4.5 m x 3.65 m |
| Flat | Dining Room | 4.5 m | 3.65 m | 4.5 m x 3.65 m |
| Flat | Primary Bedroom | 3.05 m | 2.74 m | 3.05 m x 2.74 m |
| Flat | Kitchen | 2.75 m | 2 m | 2.75 m x 2 m |
Contact Us
Contact us for more information
Berbo Bustamante
Salesperson
8321 Kennedy Rd #21-22
Markham, Ontario L3R 5N4
(905) 824-0788
(905) 817-0524
www.remaxmetropolis.ca/
Lourdes Aguilar Banggot
Salesperson
8321 Kennedy Rd #21-22
Markham, Ontario L3R 5N4
(905) 824-0788
(905) 817-0524
www.remaxmetropolis.ca/






























