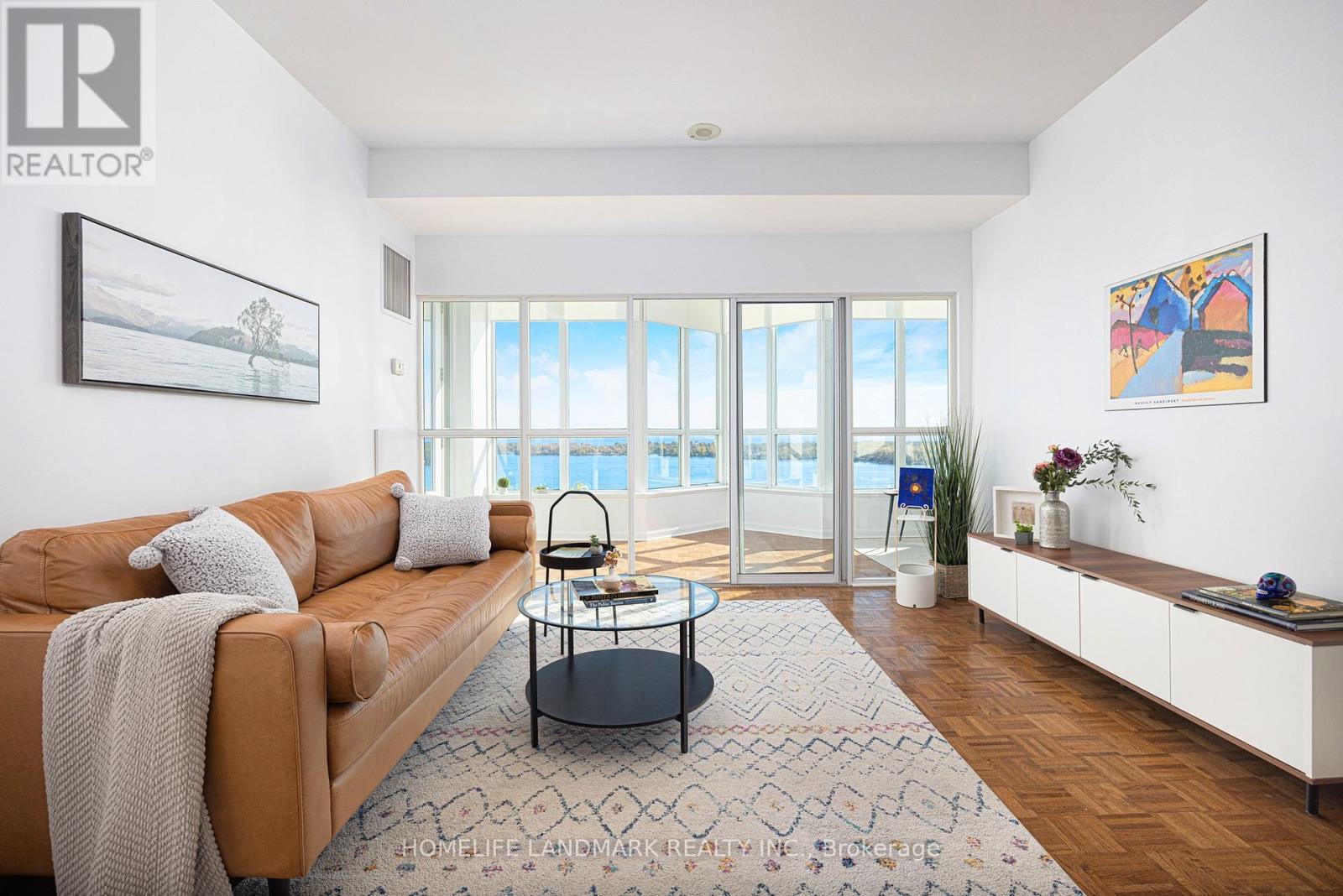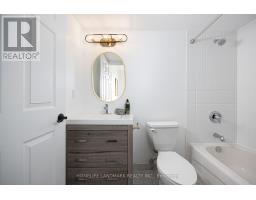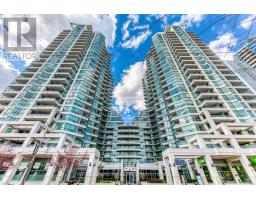2612 - 230 Queens Quay W Toronto, Ontario M5J 2Y7
$4,200 Monthly
Live an inspired life in rhis gorgeous, sun-filled 2+1 br 2 bath unit. 930 sq ft, split layout, rarely offered, tastefully furnished and all inclusive. South facing, Plenty of natural Light, unobstructed lake view with walk out balconies from every room. Large primary bedroom with 2 closets, 5 piece ensuite (2 showers and bathtub speaking of getting ready together!) and walk out balcony to take in the view. 2nd bedroom currently set up as an office, with 4 piece ensuite and walk out balcony. A spacious sun filled solarium that can be used as an office, creative studio, or dining room. Best landlord in Toronto, flexible long or short term lease , and part of the geobestlife collection. Steps to Harbourfront Centre and the lake, short walk to Union Station and the Financial District. Plenty of coffee shops, dining and entertainment options at your door step. 24 hr concierge, full gym, indoor lap pool and more. Life is beautiful, the possibilities are endless, live your best life here! (id:50886)
Property Details
| MLS® Number | C9769232 |
| Property Type | Single Family |
| Community Name | Waterfront Communities C1 |
| AmenitiesNearBy | Marina, Park, Public Transit, Schools |
| CommunityFeatures | Pet Restrictions |
| Features | Balcony |
| ParkingSpaceTotal | 1 |
| PoolType | Indoor Pool |
| ViewType | Direct Water View, Unobstructed Water View |
| WaterFrontType | Waterfront |
Building
| BathroomTotal | 2 |
| BedroomsAboveGround | 2 |
| BedroomsTotal | 2 |
| Amenities | Security/concierge, Exercise Centre, Visitor Parking, Storage - Locker |
| Appliances | Furniture |
| CoolingType | Central Air Conditioning |
| ExteriorFinish | Concrete |
| FlooringType | Parquet |
| HeatingFuel | Natural Gas |
| HeatingType | Heat Pump |
| SizeInterior | 899.9921 - 998.9921 Sqft |
| Type | Apartment |
Parking
| Underground |
Land
| Acreage | No |
| LandAmenities | Marina, Park, Public Transit, Schools |
| SurfaceWater | Lake/pond |
Rooms
| Level | Type | Length | Width | Dimensions |
|---|---|---|---|---|
| Main Level | Living Room | 4.75 m | 3.84 m | 4.75 m x 3.84 m |
| Main Level | Dining Room | 4.75 m | 3.84 m | 4.75 m x 3.84 m |
| Main Level | Bedroom | 3.35 m | 3.35 m | 3.35 m x 3.35 m |
| Main Level | Bedroom 2 | 2.93 m | 2.44 m | 2.93 m x 2.44 m |
| Main Level | Solarium | 5.03 m | 2.68 m | 5.03 m x 2.68 m |
Interested?
Contact us for more information
Kate Zheng
Salesperson
7240 Woodbine Ave Unit 103
Markham, Ontario L3R 1A4





























































