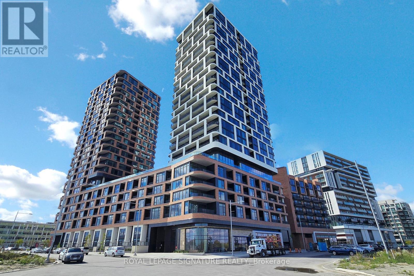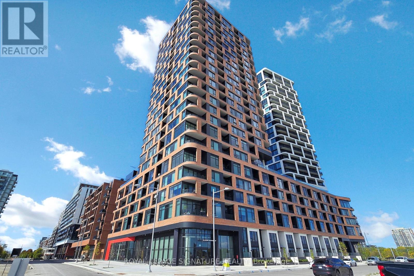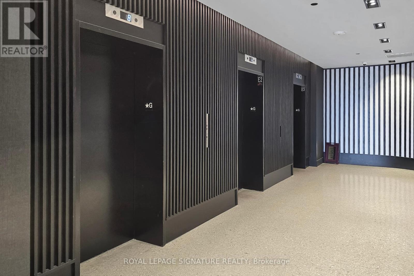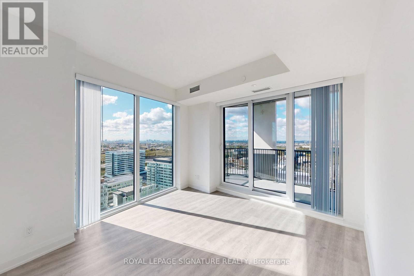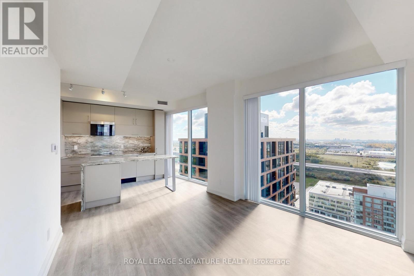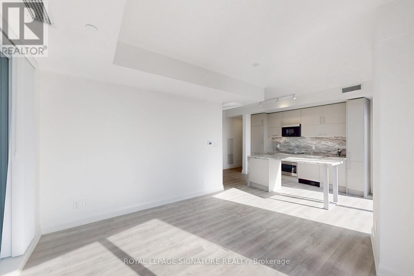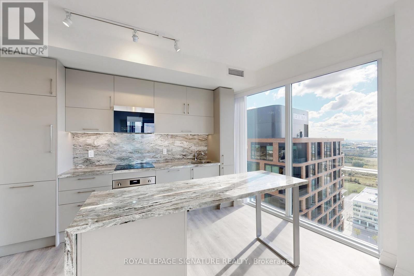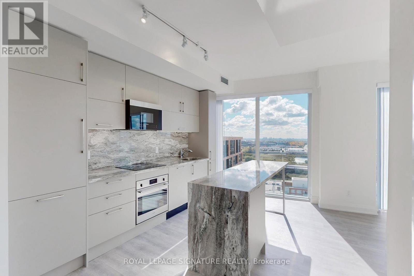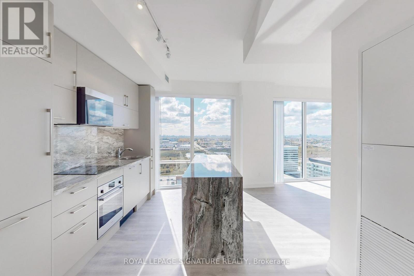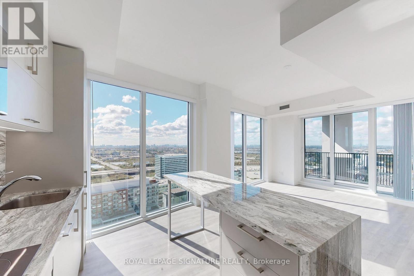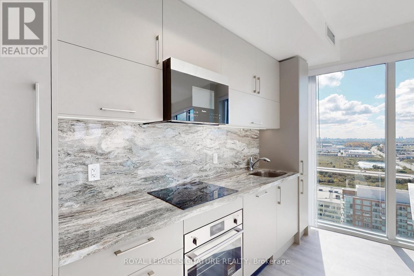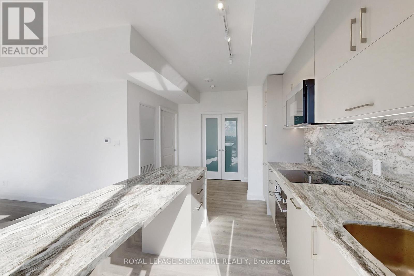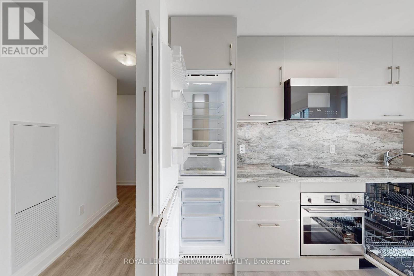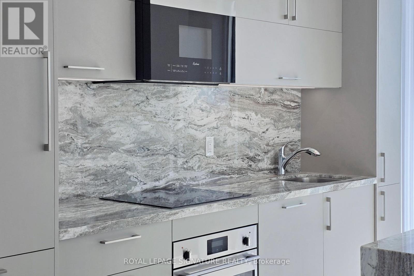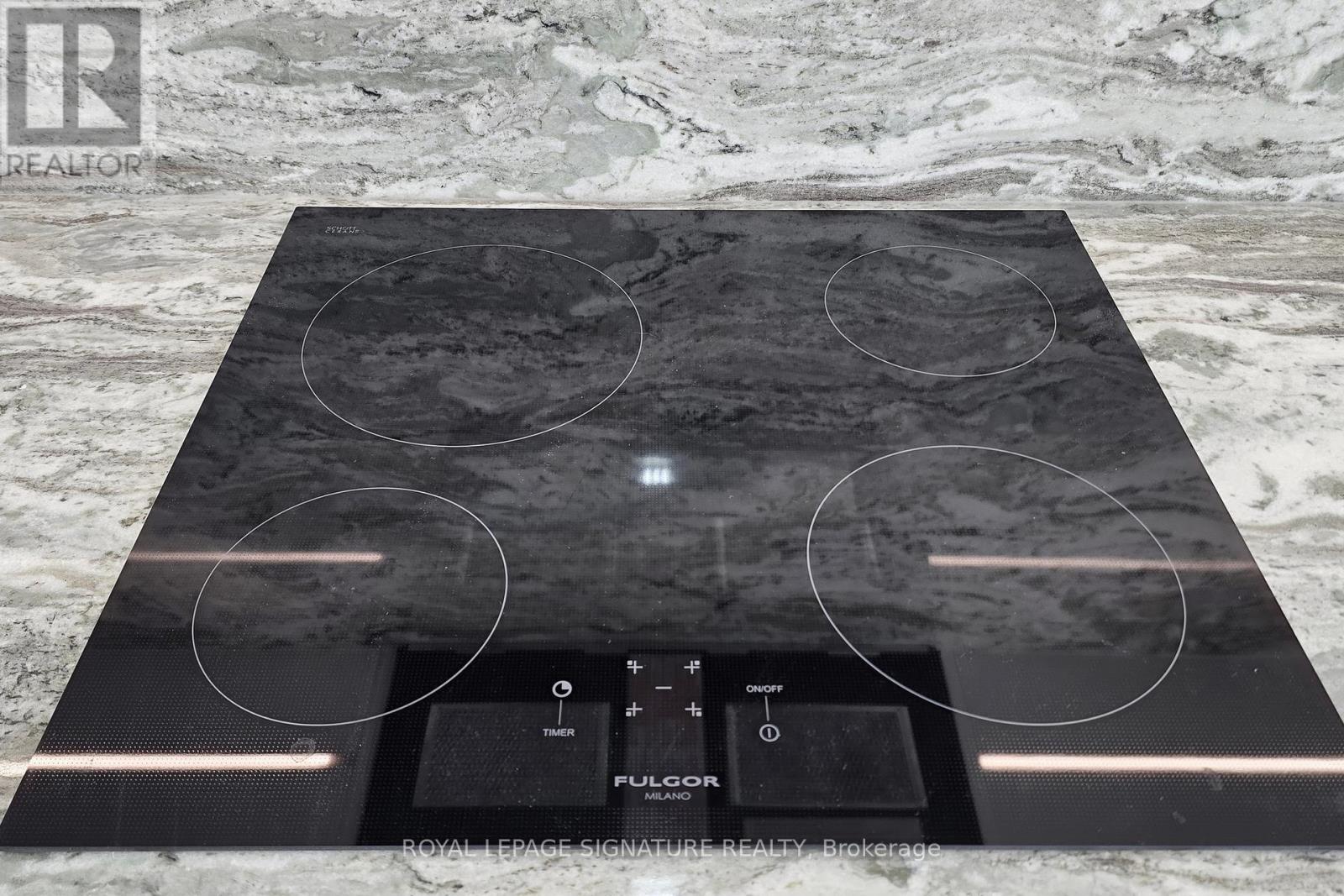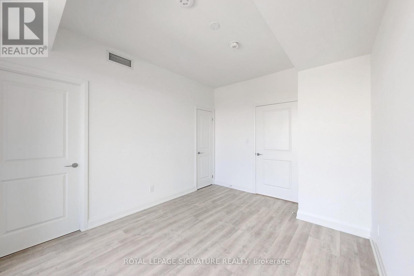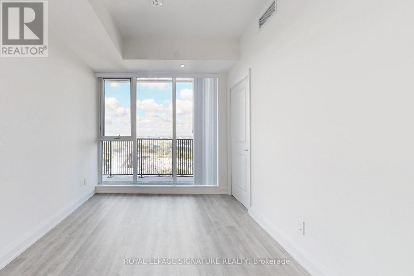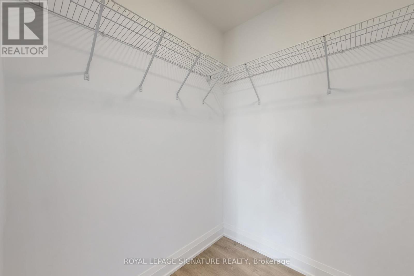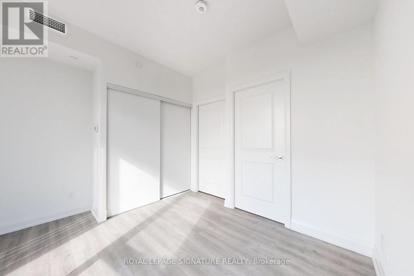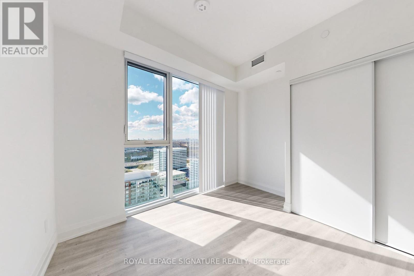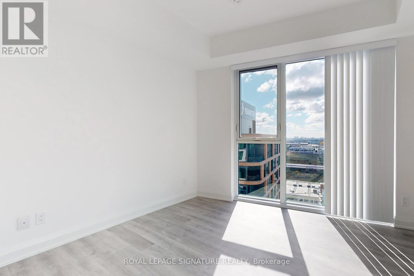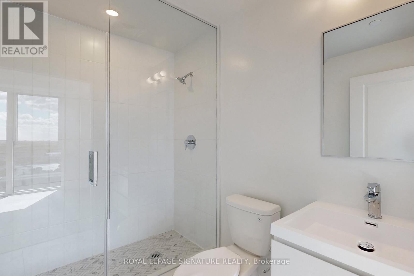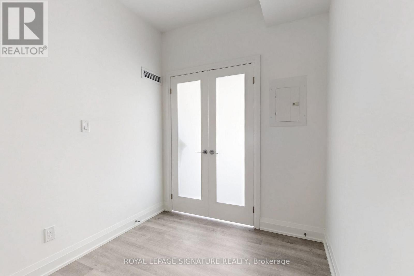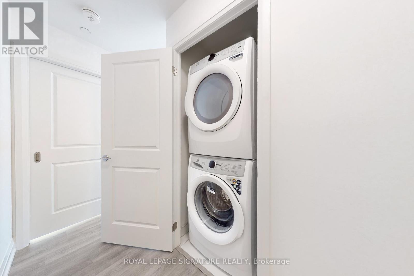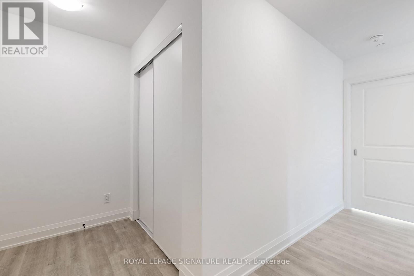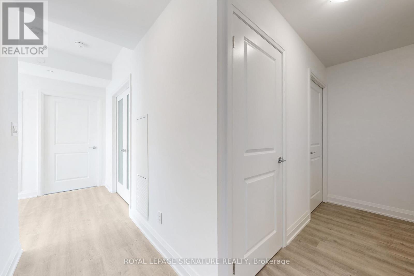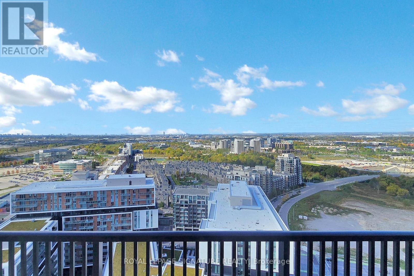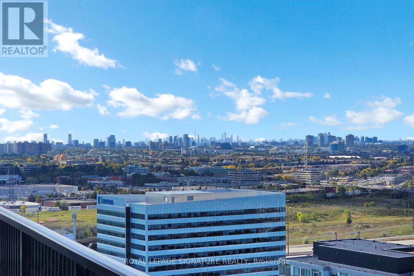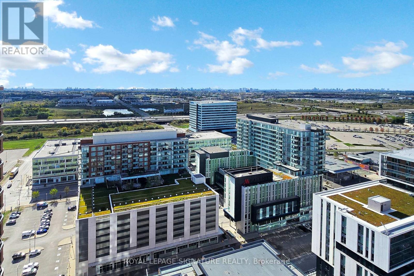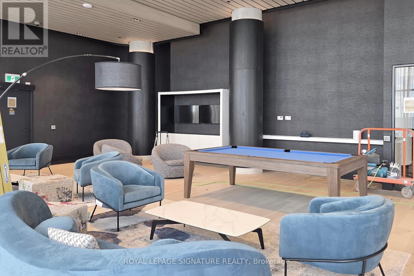2612 - 56 Andre De Grasse Street Markham, Ontario L6G 0H8
$3,300 Monthly
Modern luxury Gallery Square Condo. Stunning panoramic unobstructed views. 2 + 1 Bed. 2 Ensuite baths. Powder Rm. Large Den with double glass doors. Upgraded kitchen includes gorgeous 'Caesar' stone countertops and backsplash slab, Integrated high end S/S appliances, upgraded Island, 2 sets of drawers and pantry. 9' smooth ceilings, Floor to ceiling windows, with window coverings throughout. Vinyl flooring throughout. Amazing amenities on 7th Floor including outdoor space, Gym, Billiards Lounge. 1 Parking & 1 Locker. Prime location, steps to Viva Transit & GO Station. York University, restaurants, shops and banks. Easy Access to Hwy 7, 404 & (407 Toll Hwy). Please, No pets/Non smokers. Tenant's Insurance required. (id:50886)
Property Details
| MLS® Number | N12455141 |
| Property Type | Single Family |
| Community Name | Unionville |
| Community Features | Pets Not Allowed |
| Features | Balcony, Carpet Free, In Suite Laundry |
| Parking Space Total | 1 |
Building
| Bathroom Total | 3 |
| Bedrooms Above Ground | 2 |
| Bedrooms Below Ground | 1 |
| Bedrooms Total | 3 |
| Age | New Building |
| Amenities | Storage - Locker |
| Appliances | Oven - Built-in, Range, Dishwasher, Dryer, Oven, Stove, Washer, Window Coverings, Refrigerator |
| Basement Type | None |
| Cooling Type | Central Air Conditioning |
| Exterior Finish | Brick, Concrete |
| Half Bath Total | 1 |
| Heating Fuel | Natural Gas |
| Heating Type | Forced Air |
| Size Interior | 900 - 999 Ft2 |
| Type | Apartment |
Parking
| Garage |
Land
| Acreage | No |
Contact Us
Contact us for more information
Angela Picard
Broker
8 Sampson Mews Suite 201 The Shops At Don Mills
Toronto, Ontario M3C 0H5
(416) 443-0300
(416) 443-8619

