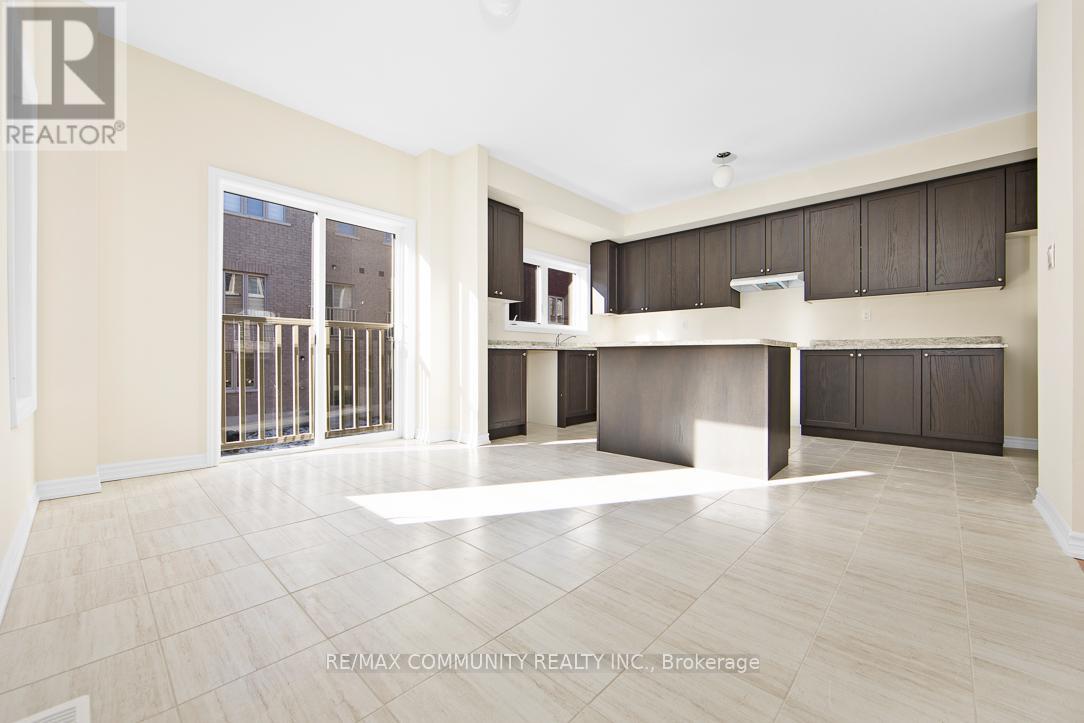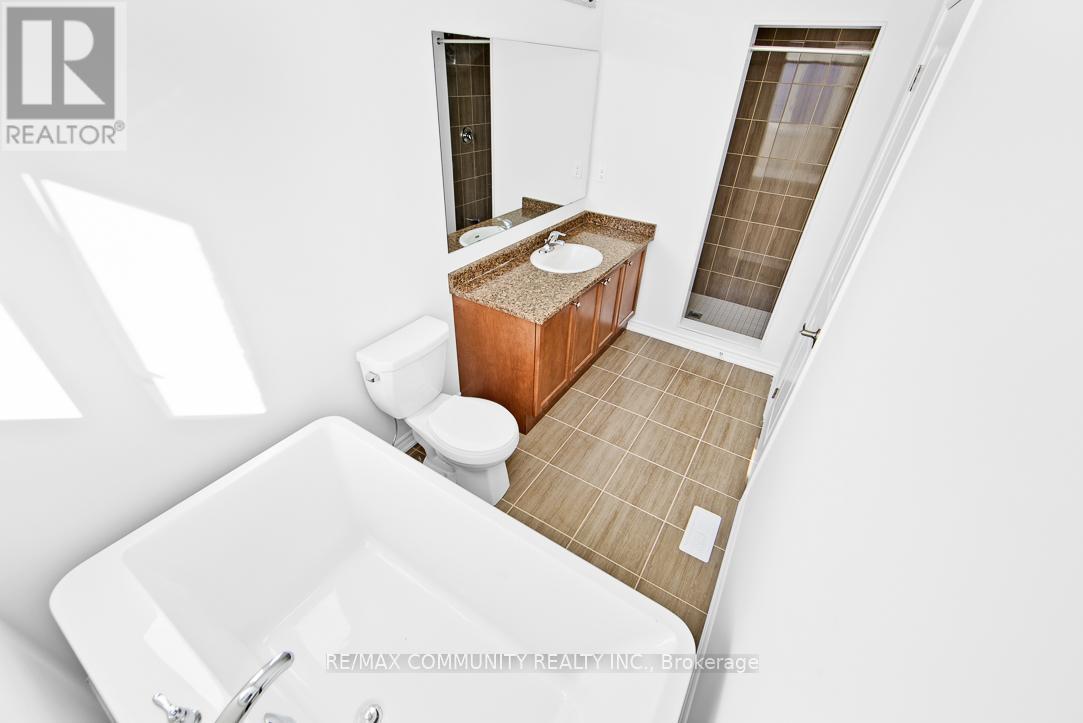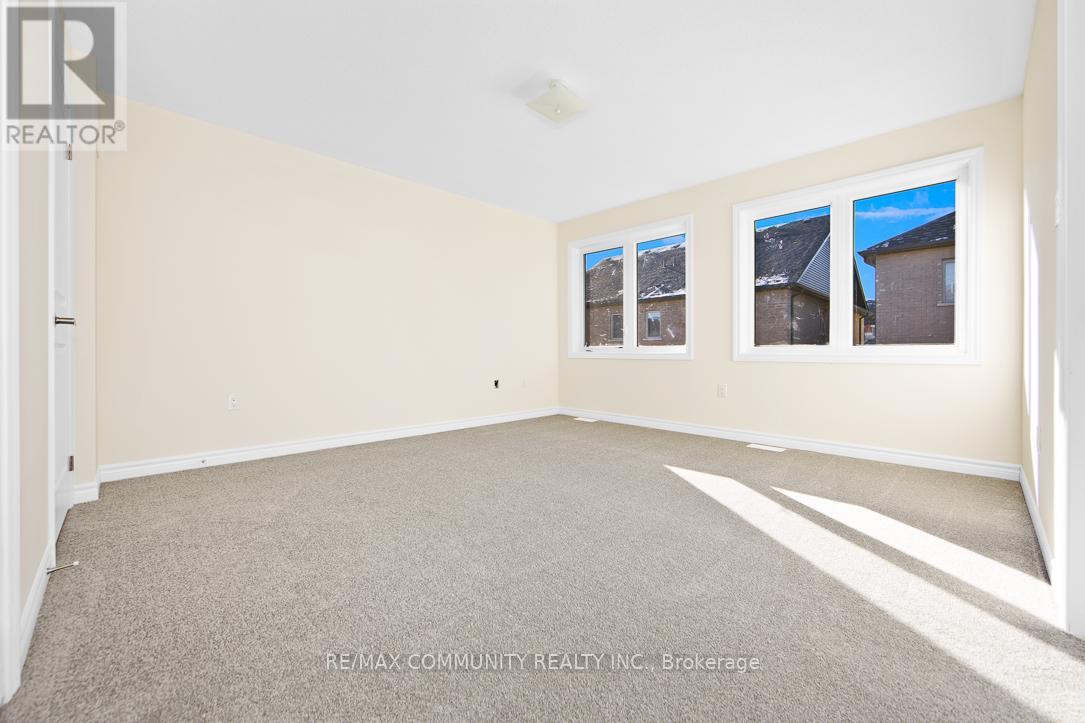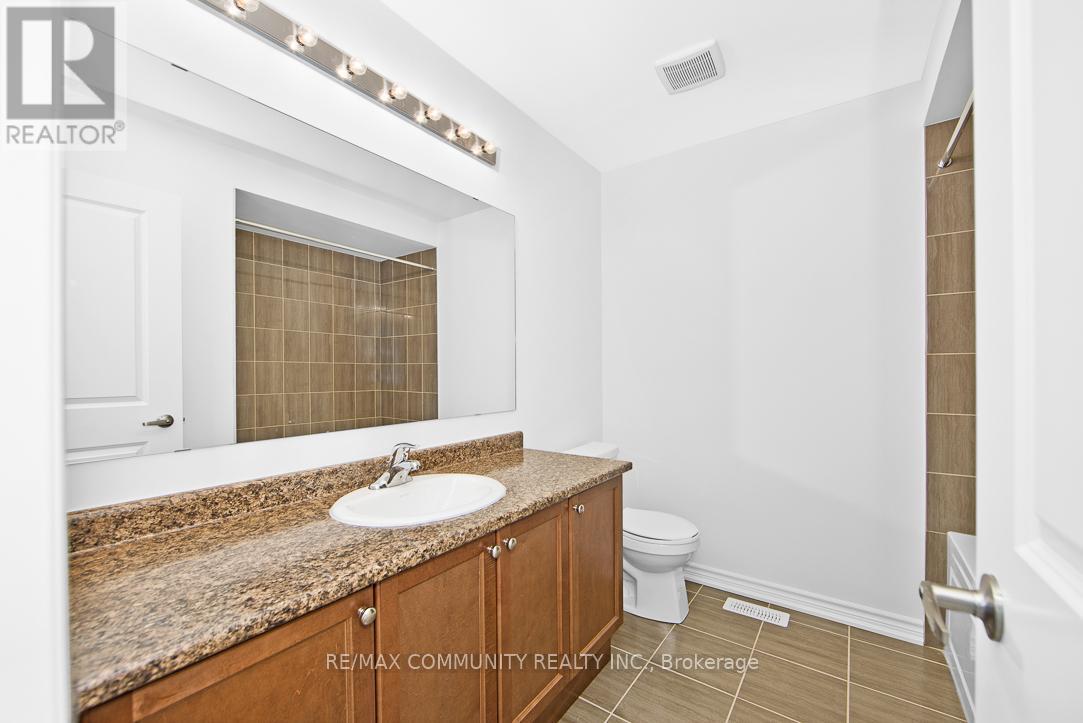2612 Apricot Lane Pickering, Ontario L1X 0M5
$3,290 Monthly
Welcome to this BRAND NEW 4 Bedroom + 3 Bathroom Semi-detached Beauty! Nestled in Taunton and Burkholder, New Seaton, Pickering - EAST FACING - it boasts Spacious Bedrooms Flooded with Natural Light. Rich Hardwood Floors lead to the chef-inspired kitchen, and upstairs, a Primary Bedroom Oasis with a Luxurious 5pc Ensuite Bathroom Awaits! Plus, THREE additional Sun-Filled Bedrooms and a Convenient Laundry room located on the UPPER FLOOR. Located close to Amenities and Highways for easy commuting. BRAND NEW PUBLIC SCHOOL being built within a few minute walk. Walk-in closets, plenty of storage and plenty of living space. Private Entrance, Private Laundry, 1 Garage parking and 2 outdoor parking spots!! DONT MISS OUT ON THE OPPORTUNITY TO MAKE THIS GEM YOUR HOME! **** EXTRAS **** BRAND NEW Stainless Steel Appliance being delivered, Stove, Dishwasher, Fridge. Great Location, Great size, and amazing Affordability for your Family. Perfect For Families Looking For Additional Space!! (id:50886)
Property Details
| MLS® Number | E11919000 |
| Property Type | Single Family |
| Community Name | Rural Pickering |
| AmenitiesNearBy | Hospital, Marina, Park, Place Of Worship |
| ParkingSpaceTotal | 3 |
Building
| BathroomTotal | 3 |
| BedroomsAboveGround | 4 |
| BedroomsTotal | 4 |
| Appliances | Water Heater |
| BasementFeatures | Walk Out |
| BasementType | N/a |
| ConstructionStyleAttachment | Semi-detached |
| CoolingType | Central Air Conditioning |
| ExteriorFinish | Brick |
| FireProtection | Smoke Detectors |
| FlooringType | Hardwood, Ceramic, Carpeted |
| FoundationType | Poured Concrete |
| HalfBathTotal | 1 |
| HeatingFuel | Natural Gas |
| HeatingType | Forced Air |
| StoriesTotal | 3 |
| SizeInterior | 1999.983 - 2499.9795 Sqft |
| Type | House |
| UtilityWater | Municipal Water |
Parking
| Attached Garage |
Land
| Acreage | No |
| LandAmenities | Hospital, Marina, Park, Place Of Worship |
| Sewer | Sanitary Sewer |
Rooms
| Level | Type | Length | Width | Dimensions |
|---|---|---|---|---|
| Second Level | Family Room | 3.65 m | 6.7 m | 3.65 m x 6.7 m |
| Second Level | Dining Room | 2.8 m | 4.1 m | 2.8 m x 4.1 m |
| Second Level | Kitchen | 2.5 m | 5.6 m | 2.5 m x 5.6 m |
| Second Level | Bedroom 4 | 2.74 m | 3.6 m | 2.74 m x 3.6 m |
| Third Level | Primary Bedroom | 4 m | 4.3 m | 4 m x 4.3 m |
| Third Level | Bedroom 2 | 2.8 m | 2.6 m | 2.8 m x 2.6 m |
| Third Level | Bedroom 3 | 2.9 m | 3.1 m | 2.9 m x 3.1 m |
Utilities
| Cable | Available |
https://www.realtor.ca/real-estate/27792160/2612-apricot-lane-pickering-rural-pickering
Interested?
Contact us for more information
Sri Lankeswaran
Salesperson
300 Rossland Rd E #404 & 405
Ajax, Ontario L1Z 0K4









































