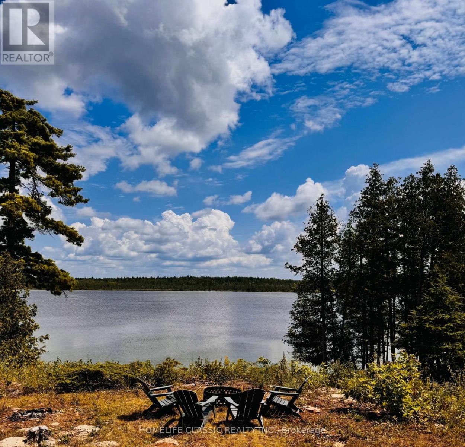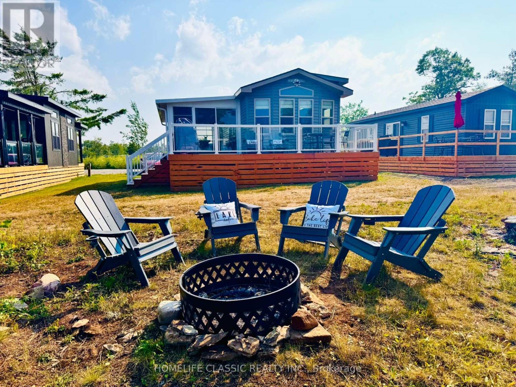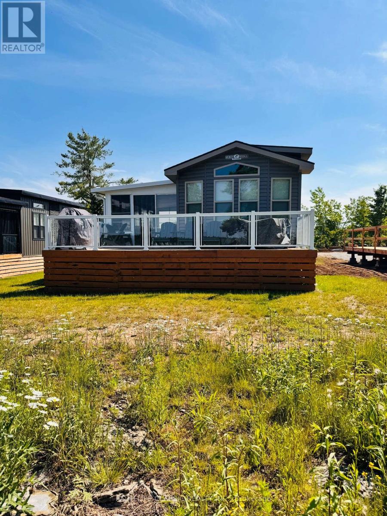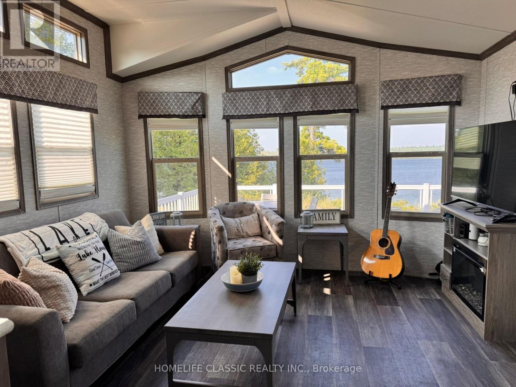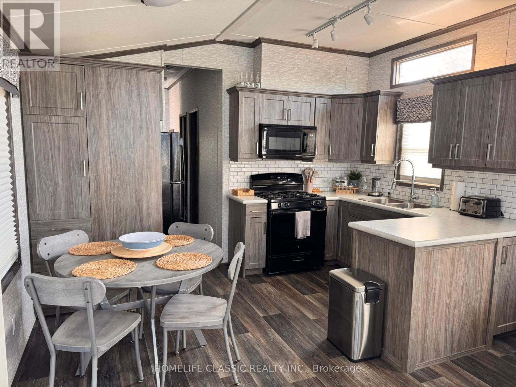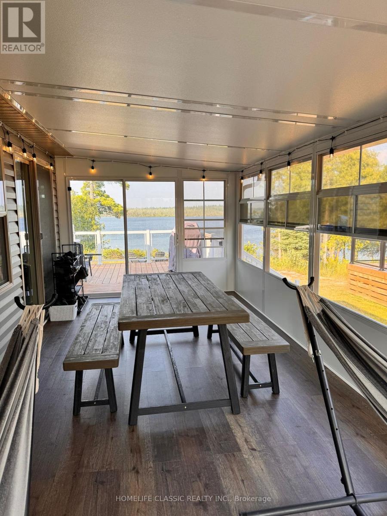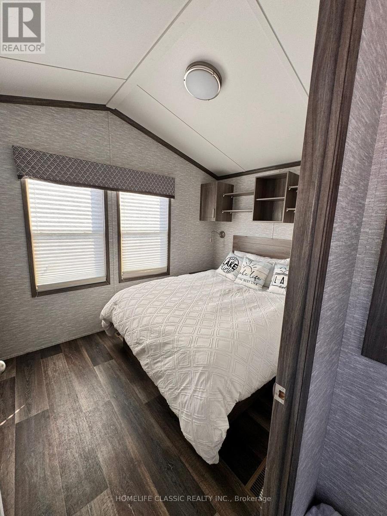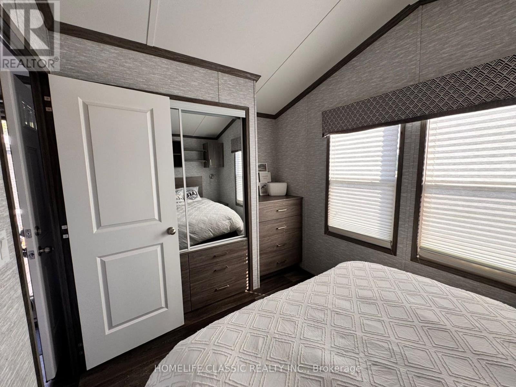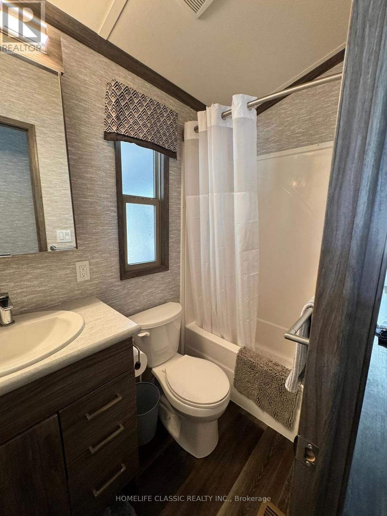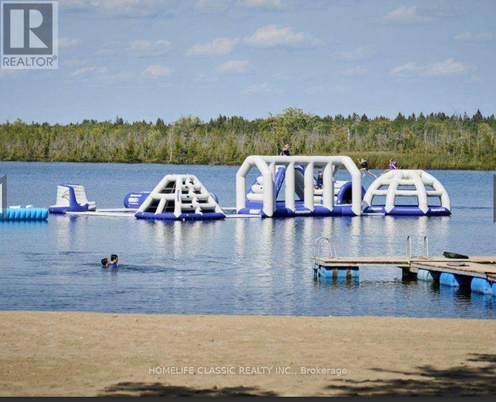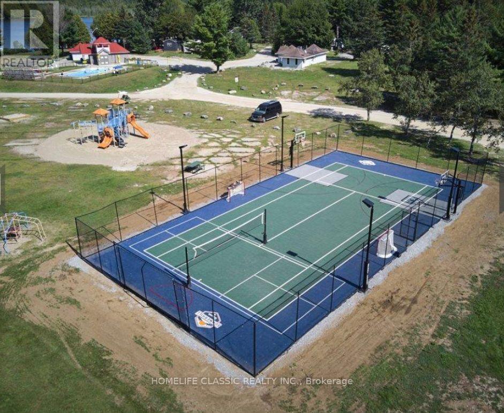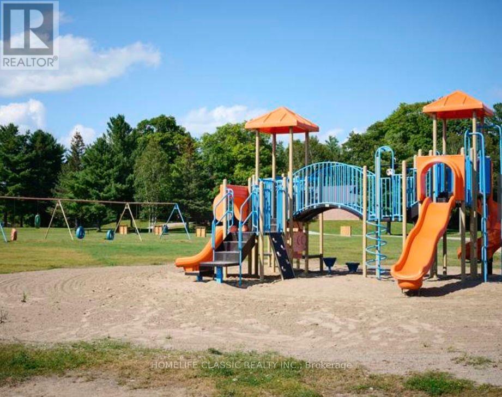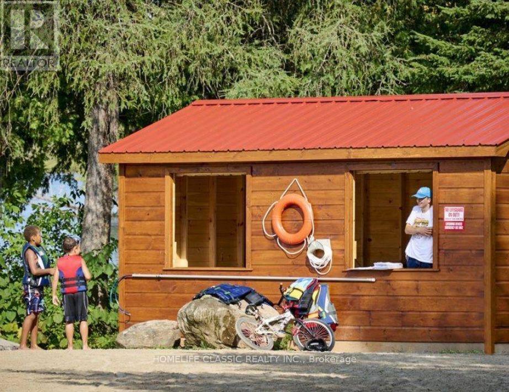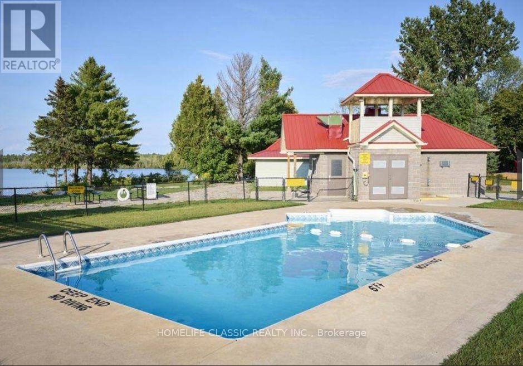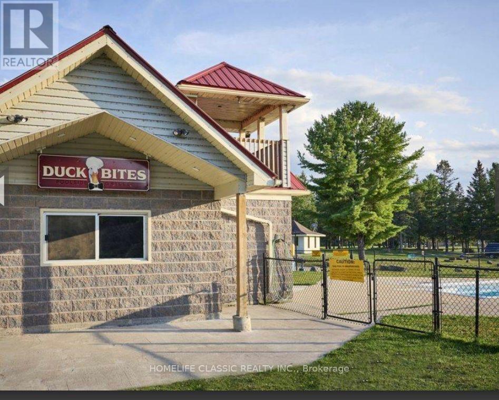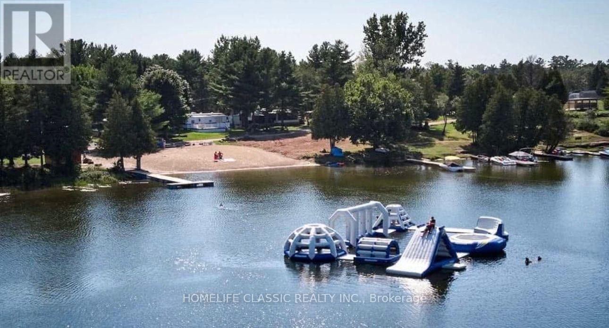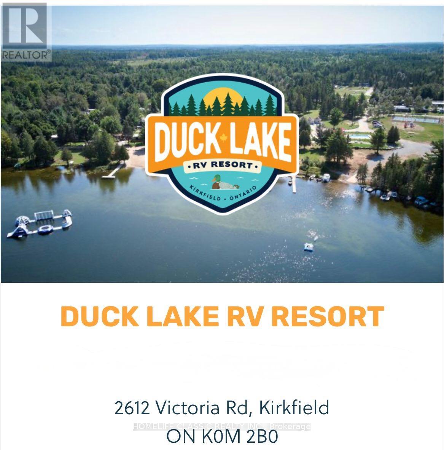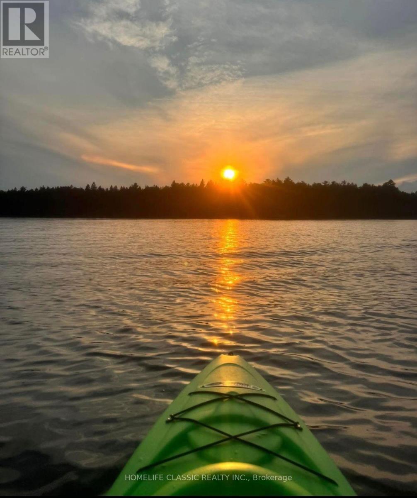2612 Victoria Road Kawartha Lakes, Ontario K0M 2B0
$182,000
Direct lakefront views in your perfect retreat! This nearly new 38 ft McKellar General Coach has an open plan kitchen and living room, move-in ready to enjoy the fall colours!This home sits on the waterfront edge of Duck Lake Park, a professionally managed resort featuring fabulous amenities including a Water Playground, Sports Court, Playgrounds, Boat Launch, Dock Rental, Private Beach, Unlimited Access to Kayaks and Paddleboards, A Swimming Pool, Basketball, Baseball, Pickleball, Horseshoes and a licensed restaurant. Community Events include Bingo, Zoo to You, Christmas in July, Halloween trick-or-treating and Fireworks. Relax on your nearly 300 sq ft Deck Over Looking the Lake or around your Fire pit making marshmallow and memories. Lots of space in your generous sunroom for cosy games night, cards and charades. This is your slice of heaven! Lot fees $8005 plus HST annually includes All park amenities, lawn cutting, guest passes, garbage disposal, and septic maintenance. The only extras are hydro and propane based on individual consumption and cottage insurance. Enjoy the fall colours! (id:50886)
Property Details
| MLS® Number | X12362746 |
| Property Type | Single Family |
| Community Name | Carden |
| Easement | Unknown |
| Features | Sloping, Level, Carpet Free |
| Parking Space Total | 2 |
| Structure | Deck, Porch |
| View Type | View, View Of Water, Direct Water View |
| Water Front Type | Waterfront |
Building
| Bathroom Total | 1 |
| Bedrooms Above Ground | 3 |
| Bedrooms Total | 3 |
| Age | 0 To 5 Years |
| Amenities | Fireplace(s), Separate Electricity Meters |
| Appliances | Oven - Built-in |
| Architectural Style | Bungalow |
| Construction Style Other | Seasonal |
| Cooling Type | Central Air Conditioning |
| Exterior Finish | Vinyl Siding |
| Fireplace Present | Yes |
| Heating Fuel | Propane |
| Heating Type | Forced Air |
| Stories Total | 1 |
| Size Interior | 0 - 699 Ft2 |
| Type | Mobile Home |
Parking
| No Garage |
Land
| Access Type | Private Docking |
| Acreage | No |
| Sewer | Septic System |
| Size Frontage | 2551 Ft ,10 In |
| Size Irregular | 2551.9 Ft |
| Size Total Text | 2551.9 Ft |
Rooms
| Level | Type | Length | Width | Dimensions |
|---|---|---|---|---|
| Main Level | Living Room | 3.1 m | 3.65 m | 3.1 m x 3.65 m |
| Main Level | Kitchen | 2.75 m | 3.65 m | 2.75 m x 3.65 m |
| Main Level | Bedroom | 2.43 m | 3.56 m | 2.43 m x 3.56 m |
| Main Level | Bedroom 2 | 1.8 m | 1.88 m | 1.8 m x 1.88 m |
| Main Level | Bedroom 3 | 1.8 m | 1.88 m | 1.8 m x 1.88 m |
| Main Level | Sunroom | 7.01 m | 3.05 m | 7.01 m x 3.05 m |
Utilities
| Electricity | Installed |
| Sewer | Installed |
https://www.realtor.ca/real-estate/28773360/2612-victoria-road-kawartha-lakes-carden-carden
Contact Us
Contact us for more information
Marg Anne Quinn
Salesperson
(416) 659-3024
facebook.com/Marg Anne Quinn, HomeLife Classic Realty inc., Brokerage
www.twitter.com/qaRealtor.com
ca.linkedin.com/in/margannequinn
1600 Steeles Ave W#36
Concord, Ontario L4K 4M2
(647) 479-8477
(647) 479-8457
www.homelifeclassic.com/

