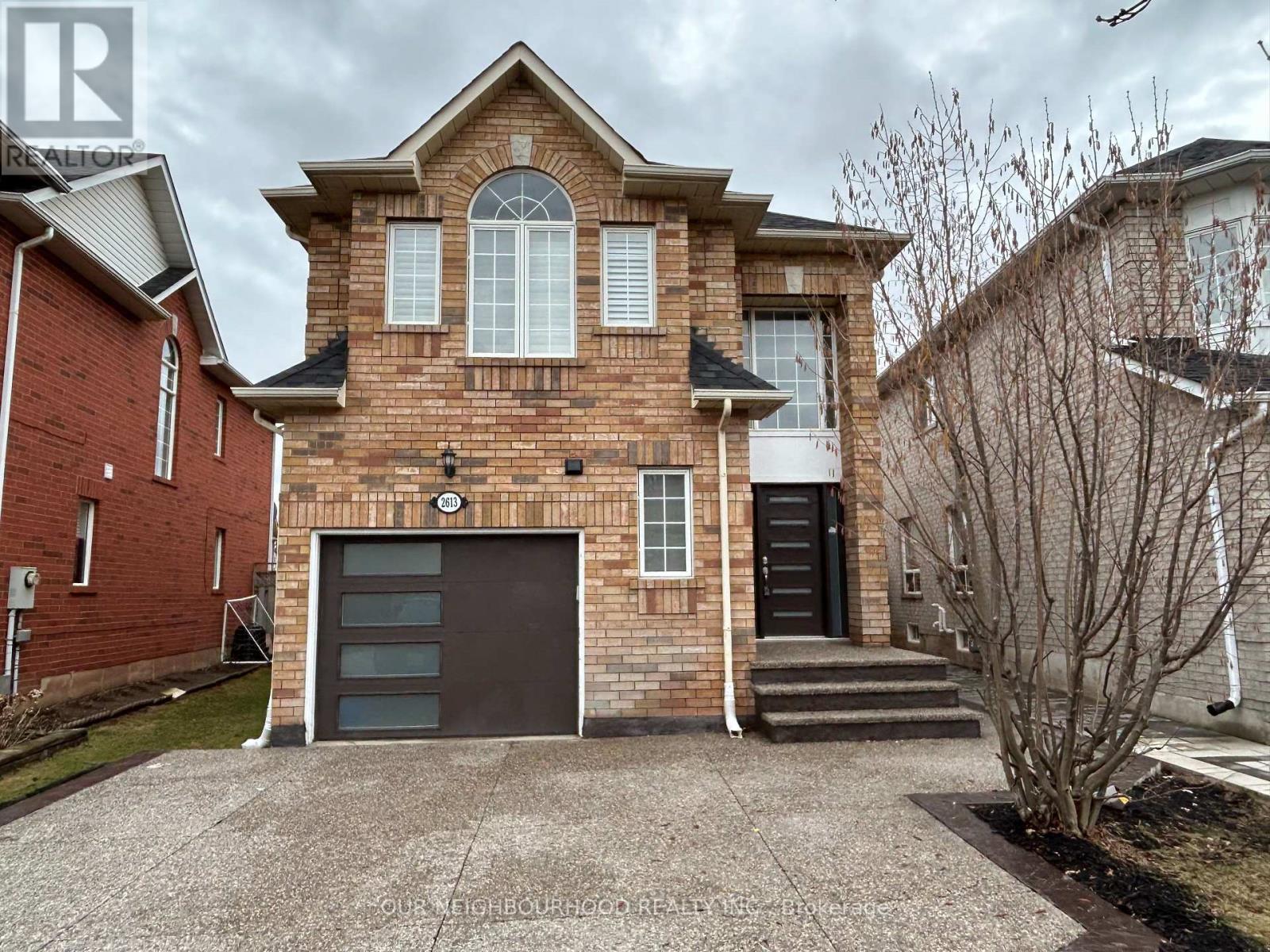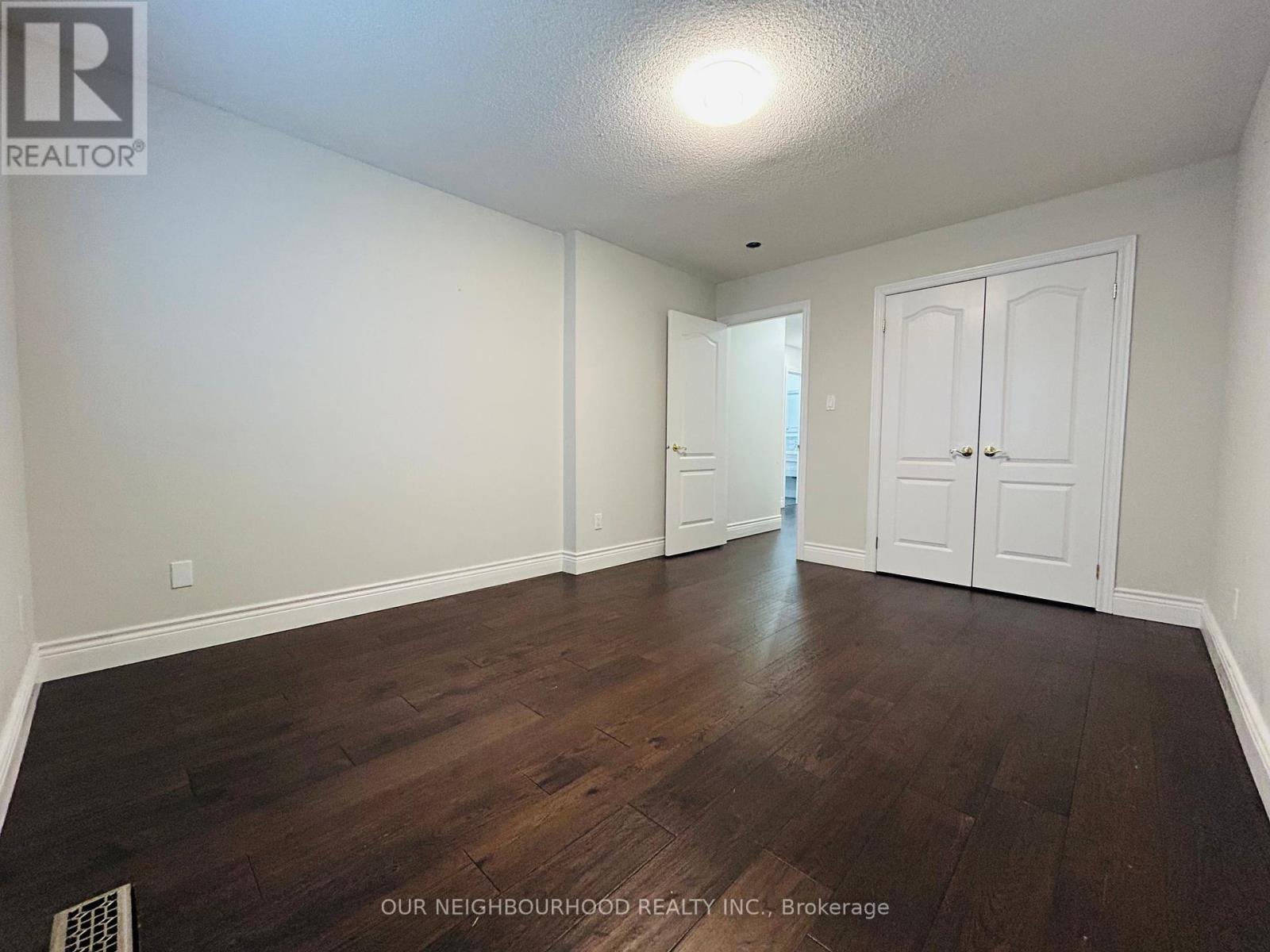2613 Longridge Crescent Oakville, Ontario L6H 6P3
$3,500 Monthly
Executive 4-Bedroom Duplex in Oakville 4 Beds | 3 Baths | 1,902 Sq. Ft. (Upper Unit Only) Available Immediately Welcome to this beautifully maintained, fully detached 4-bedroom, 3-bath home located in one of Oakville's most desirable neighbourhoods. This listing is for the upper unit only, offering over 1,900 square feet of comfortable, stylish living space. The basement is not included and is currently vacant. Inside, you'll find a bright open-concept layout with a modern kitchen, upgraded finishes, and a spacious living area that flows seamlessly into a private backyard retreat. Whether you're enjoying a quiet morning coffee or hosting a weekend barbecue, the interlock patio and gazebo offer the perfect outdoor escape.The master bedroom includes a spa-like ensuite featuring a free-standing soaker tub, glass shower, and jacuzzi. Each bedroom offers generous space and custom walk-in closets, while the kitchen is designed with ample counter space and functionality in mind, ideal for both family meals and entertaining guests.Located in the heart of Oakville, this home is surrounded by top-rated schools, public parks, shopping centres, cafes, restaurants, and essential amenities including Oakville Trafalgar Memorial Hospital. With easy access to Neyagawa Boulevard, Dundas Street West, and major highways like the 407, 403, and QEW, commuting is simple and convenient.This is an ideal home for families, professionals, or anyone looking for a stylish, spacious place to live in a peaceful, family-friendly neighbourhood. Utilities are split 70/30 with the basement, or 100% paid by the upper unit if the basement remains vacant. Don't miss the chance to live in this exceptional home. Schedule your private showing today and take the next step toward your new address at 2613 Longridge Crescent. (id:50886)
Property Details
| MLS® Number | W12069506 |
| Property Type | Single Family |
| Community Name | 1015 - RO River Oaks |
| Amenities Near By | Schools, Park, Public Transit, Hospital |
| Community Features | Community Centre |
| Parking Space Total | 2 |
Building
| Bathroom Total | 3 |
| Bedrooms Above Ground | 4 |
| Bedrooms Total | 4 |
| Basement Development | Finished |
| Basement Type | N/a (finished) |
| Construction Style Attachment | Detached |
| Cooling Type | Central Air Conditioning |
| Exterior Finish | Brick |
| Flooring Type | Hardwood |
| Foundation Type | Concrete |
| Half Bath Total | 1 |
| Heating Fuel | Natural Gas |
| Heating Type | Forced Air |
| Stories Total | 2 |
| Type | House |
| Utility Water | Municipal Water |
Parking
| Carport | |
| Garage |
Land
| Acreage | No |
| Land Amenities | Schools, Park, Public Transit, Hospital |
| Sewer | Sanitary Sewer |
Rooms
| Level | Type | Length | Width | Dimensions |
|---|---|---|---|---|
| Main Level | Family Room | 3.3 m | 5.03 m | 3.3 m x 5.03 m |
| Main Level | Dining Room | 3.35 m | 5.03 m | 3.35 m x 5.03 m |
| Main Level | Living Room | 3.35 m | 4.77 m | 3.35 m x 4.77 m |
| Main Level | Kitchen | 2.94 m | 6.29 m | 2.94 m x 6.29 m |
| Main Level | Primary Bedroom | 3.86 m | 4.39 m | 3.86 m x 4.39 m |
| Main Level | Bedroom 2 | 3.05 m | 3.25 m | 3.05 m x 3.25 m |
| Main Level | Bedroom 3 | 3.12 m | 4.27 m | 3.12 m x 4.27 m |
| Main Level | Bedroom 4 | 2.74 m | 3 m | 2.74 m x 3 m |
Contact Us
Contact us for more information
Gary Hibbert
Salesperson
286 King Street W Unit 101
Oshawa, Ontario L1J 2J9
(905) 723-5353
(905) 723-5357

















































