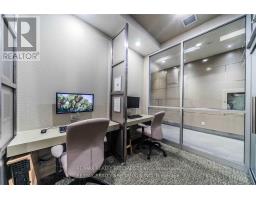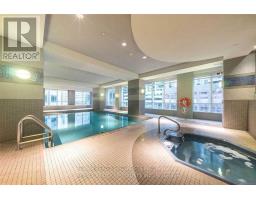2614 - 761 Bay Street Toronto, Ontario M5G 2R2
$2,500 Monthly
Spacious One Bedroom Unit Located In Sought After Residences Of College Park. Close To Shopping,Transit, Hospitals, Restaurants, U Of T & Ryerson. Kitchen Boasts Granite Countertop, Breakfast Bar& Mirrored Backsplash. Bedroom Has W/I Closet. Walk Out From Open Concept Living Room To Open Balcony With North-West Views. Facilities Include: Indoor Pool, Recreation Room, Gym, Virtual Golf,24Hr Concierge. Easy Access To Subway, Shopping & More Via Underground Path. **** EXTRAS **** Partially Furnished With Bed, Desk, TV And Kitchen Utensils, Plates, Pots, etc. (Items Can Stay OrBe Removed) (id:50886)
Property Details
| MLS® Number | C10420341 |
| Property Type | Single Family |
| Neigbourhood | Yorkville |
| Community Name | Bay Street Corridor |
| CommunityFeatures | Pet Restrictions |
| Features | Balcony |
Building
| BathroomTotal | 1 |
| BedroomsAboveGround | 1 |
| BedroomsTotal | 1 |
| Appliances | Dishwasher, Dryer, Microwave, Refrigerator, Stove, Washer |
| CoolingType | Central Air Conditioning |
| ExteriorFinish | Brick Facing |
| FlooringType | Laminate, Ceramic |
| HeatingFuel | Natural Gas |
| HeatingType | Forced Air |
| SizeInterior | 599.9954 - 698.9943 Sqft |
| Type | Apartment |
Parking
| Underground |
Land
| Acreage | No |
Rooms
| Level | Type | Length | Width | Dimensions |
|---|---|---|---|---|
| Ground Level | Living Room | 5.43 m | 3.05 m | 5.43 m x 3.05 m |
| Ground Level | Dining Room | 5.43 m | 3.05 m | 5.43 m x 3.05 m |
| Ground Level | Kitchen | 3.02 m | 1.92 m | 3.02 m x 1.92 m |
| Ground Level | Primary Bedroom | 3.66 m | 3.03 m | 3.66 m x 3.03 m |
Interested?
Contact us for more information
Patricia Veronica Longmore
Broker
200-4310 Sherwoodtowne Blvd.
Mississauga, Ontario L4Z 4C4





























