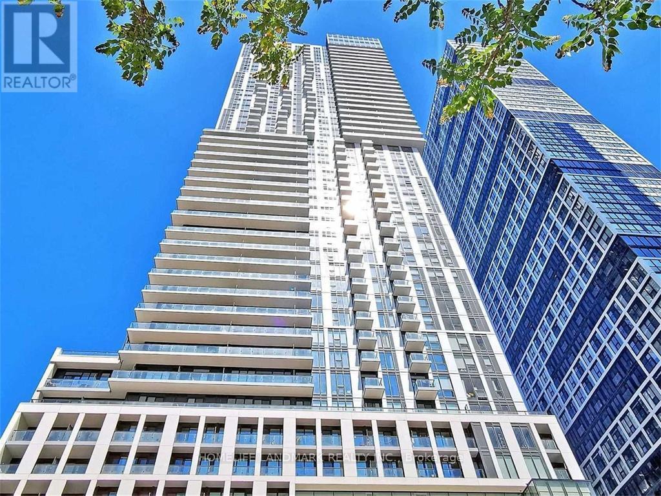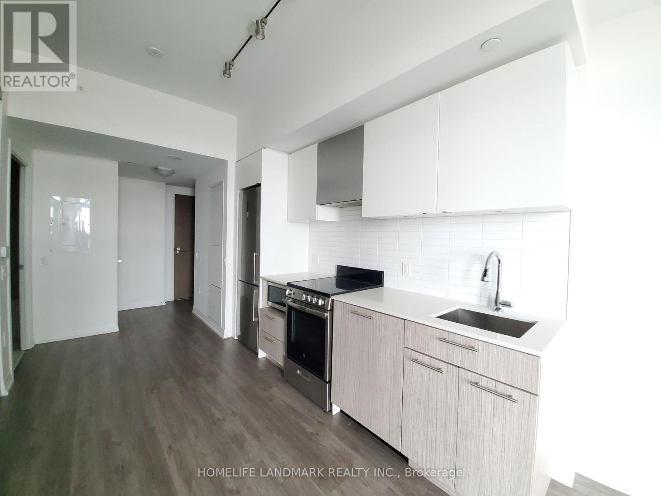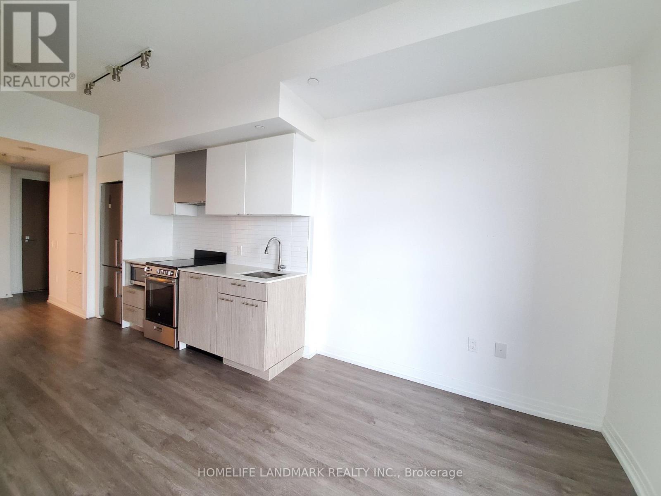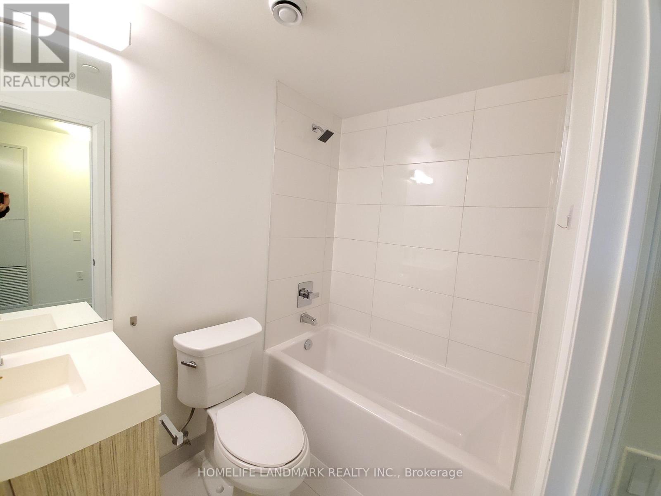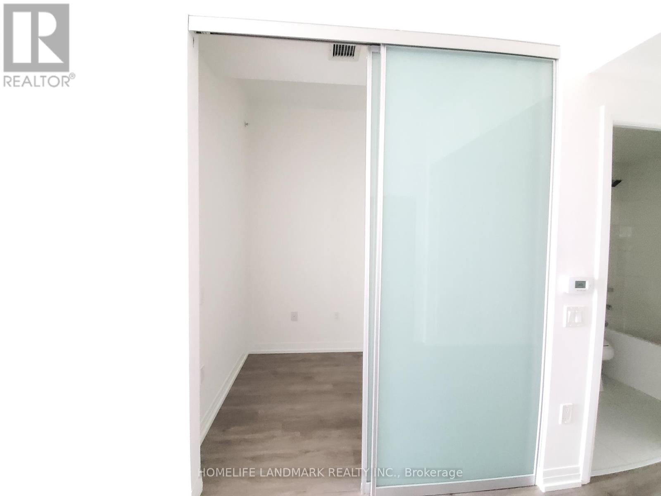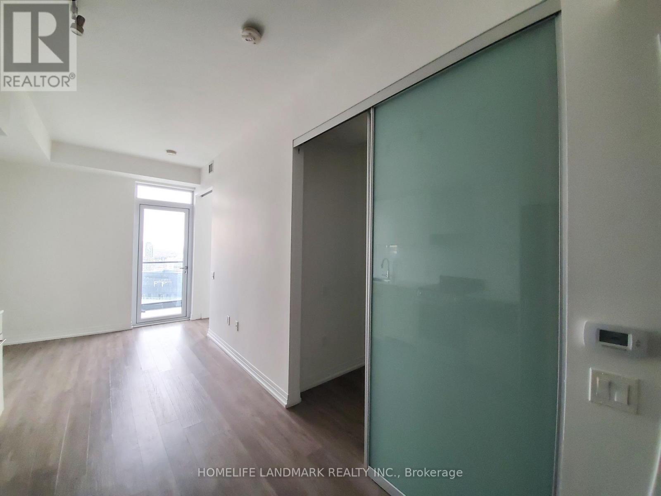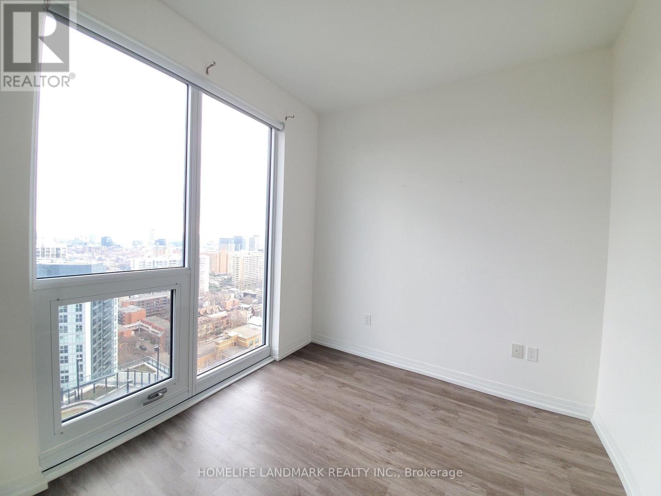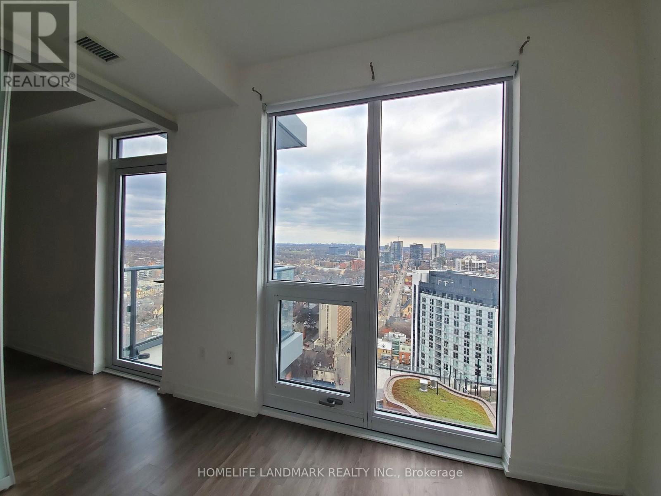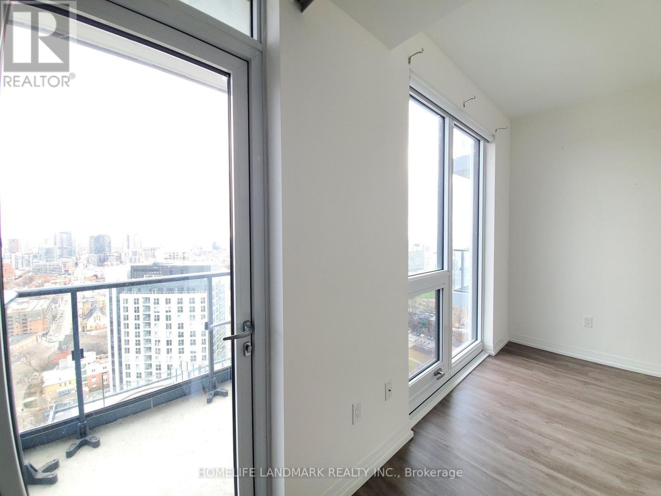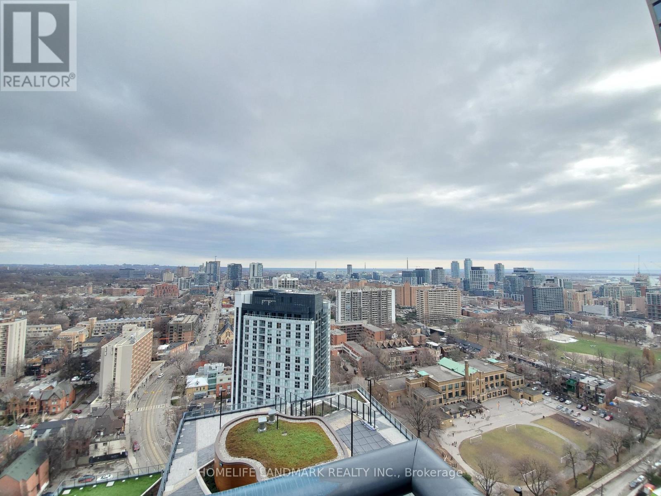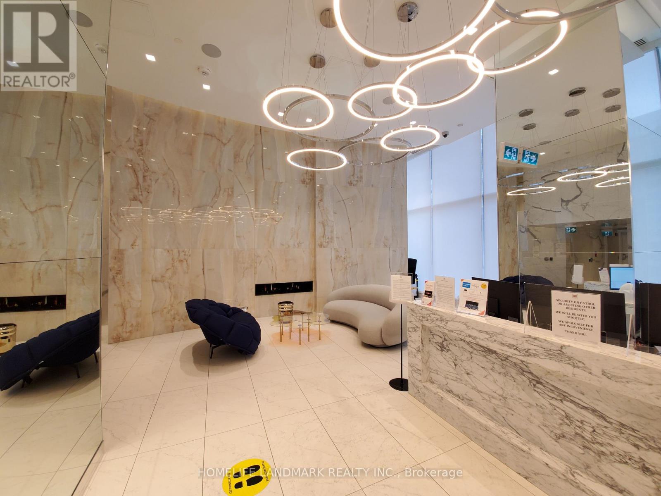2615 - 251 Jarvis Street Toronto, Ontario M5B 0C3
2 Bedroom
1 Bathroom
500 - 599 ft2
Outdoor Pool
Central Air Conditioning
Forced Air
$2,050 Monthly
Five Year New Luxury Condo 1 Bedroom + Den (W/Sliding Door Can Be Used As 2nd Bedroom). Open Balcony & Clear East View. 9' High With Floor To Ceiling Windows In Living Room W/O To Balcony. Modern Kitchen With Stainless Steel Appliances & Quartz Countertop & Backsplash. Laminate Flooring Thru Out. Fully Equipped Gym And Outdoor Swimming Pool. Walking Distance To Eaton's Centre, Ryerson University, George Brown College, Major Hospitals And Public Transit (id:50886)
Property Details
| MLS® Number | C12205364 |
| Property Type | Single Family |
| Community Name | Church-Yonge Corridor |
| Amenities Near By | Schools, Place Of Worship, Public Transit, Hospital |
| Community Features | Pet Restrictions |
| Features | Balcony |
| Pool Type | Outdoor Pool |
| View Type | View |
Building
| Bathroom Total | 1 |
| Bedrooms Above Ground | 1 |
| Bedrooms Below Ground | 1 |
| Bedrooms Total | 2 |
| Age | 0 To 5 Years |
| Amenities | Security/concierge, Exercise Centre, Party Room, Recreation Centre, Storage - Locker |
| Appliances | Dishwasher, Dryer, Microwave, Stove, Washer, Refrigerator |
| Cooling Type | Central Air Conditioning |
| Exterior Finish | Concrete |
| Flooring Type | Laminate |
| Heating Fuel | Natural Gas |
| Heating Type | Forced Air |
| Size Interior | 500 - 599 Ft2 |
| Type | Apartment |
Parking
| Underground | |
| Garage |
Land
| Acreage | No |
| Land Amenities | Schools, Place Of Worship, Public Transit, Hospital |
Rooms
| Level | Type | Length | Width | Dimensions |
|---|---|---|---|---|
| Flat | Den | 2.29 m | 1.8 m | 2.29 m x 1.8 m |
| Flat | Bedroom | 3.41 m | 2.47 m | 3.41 m x 2.47 m |
| Flat | Living Room | 5.7 m | 2.87 m | 5.7 m x 2.87 m |
Contact Us
Contact us for more information
Paul Zhang
Broker
Homelife Landmark Realty Inc.
7240 Woodbine Ave Unit 103
Markham, Ontario L3R 1A4
7240 Woodbine Ave Unit 103
Markham, Ontario L3R 1A4
(905) 305-1600
(905) 305-1609
www.homelifelandmark.com/

