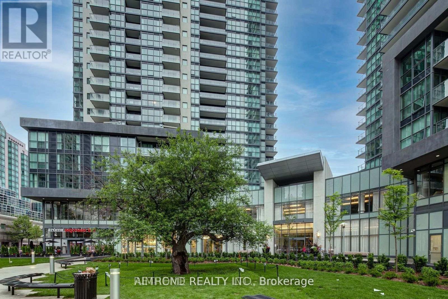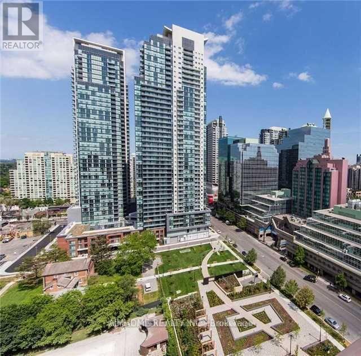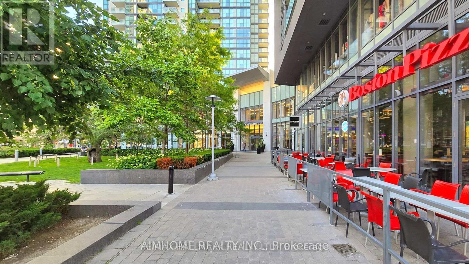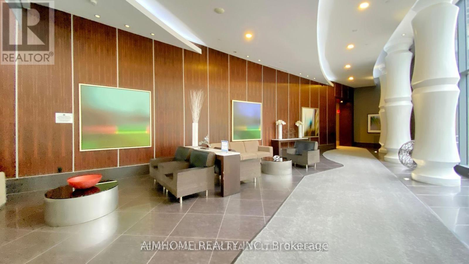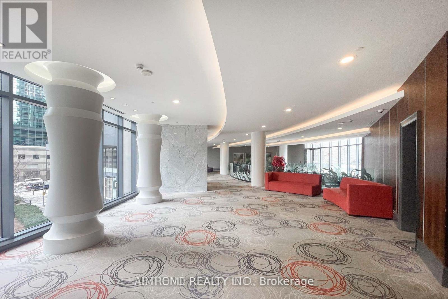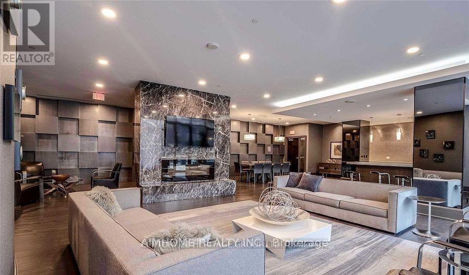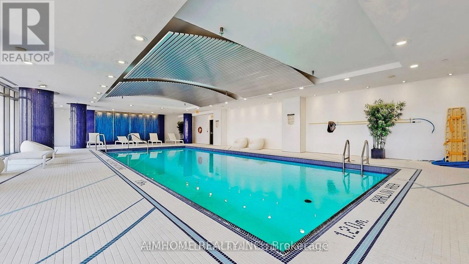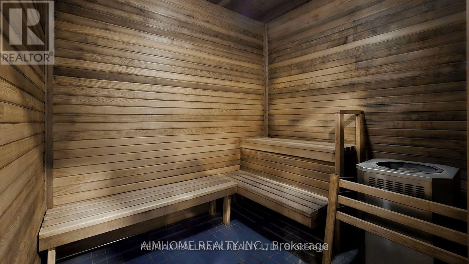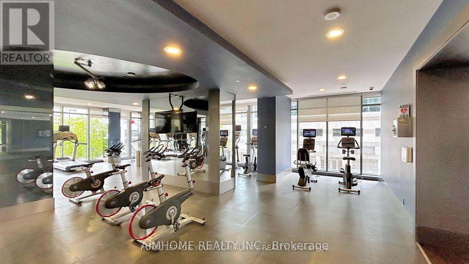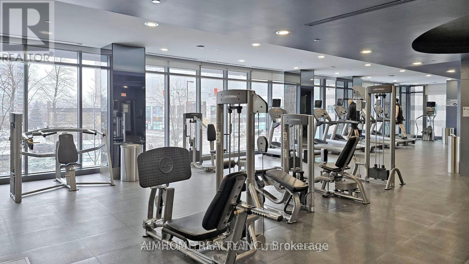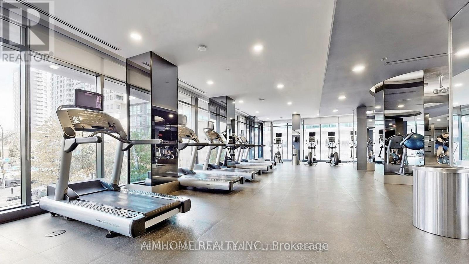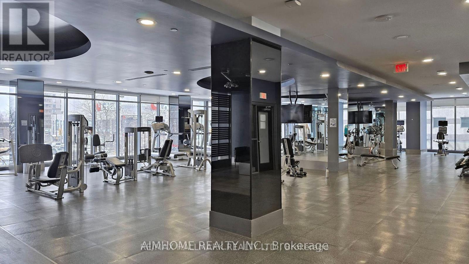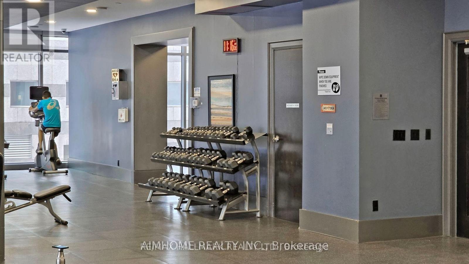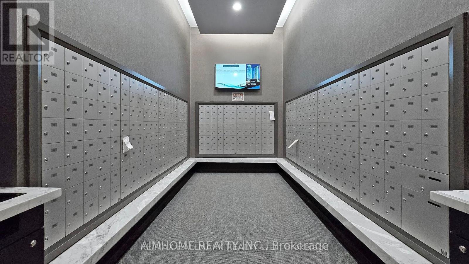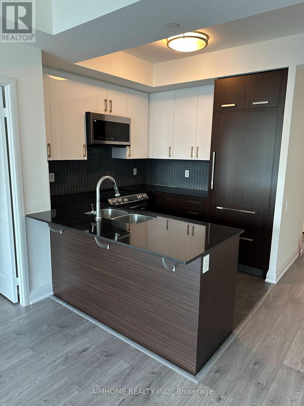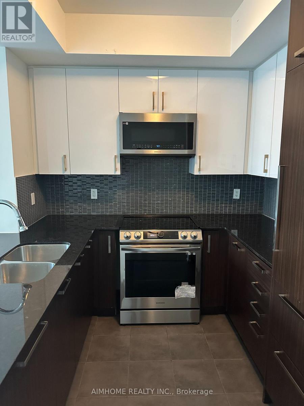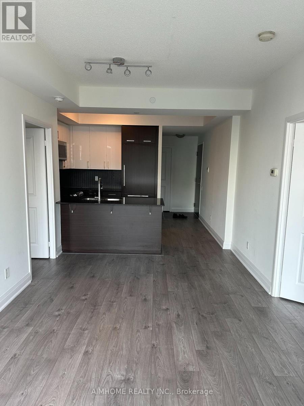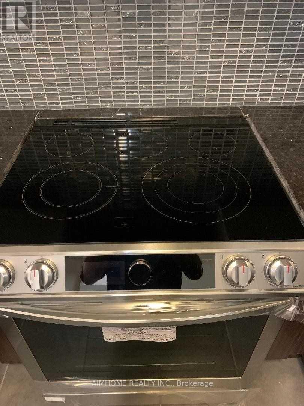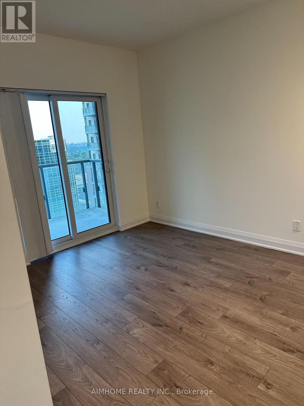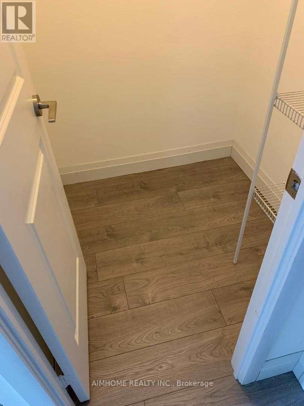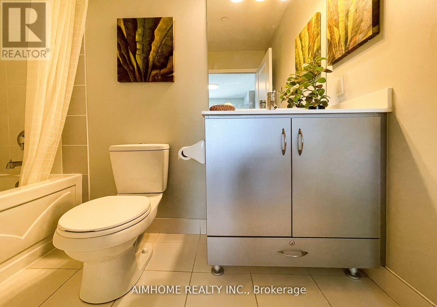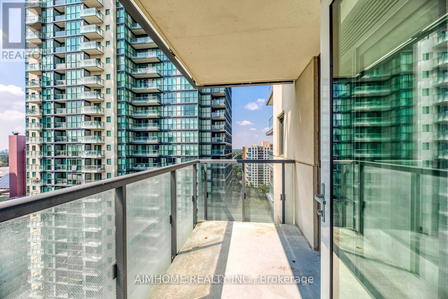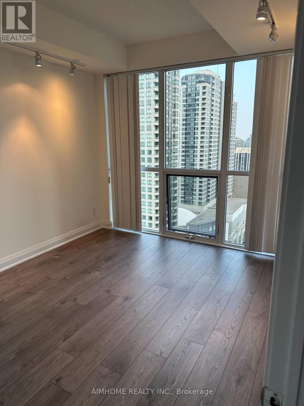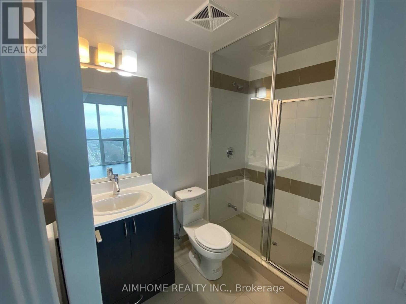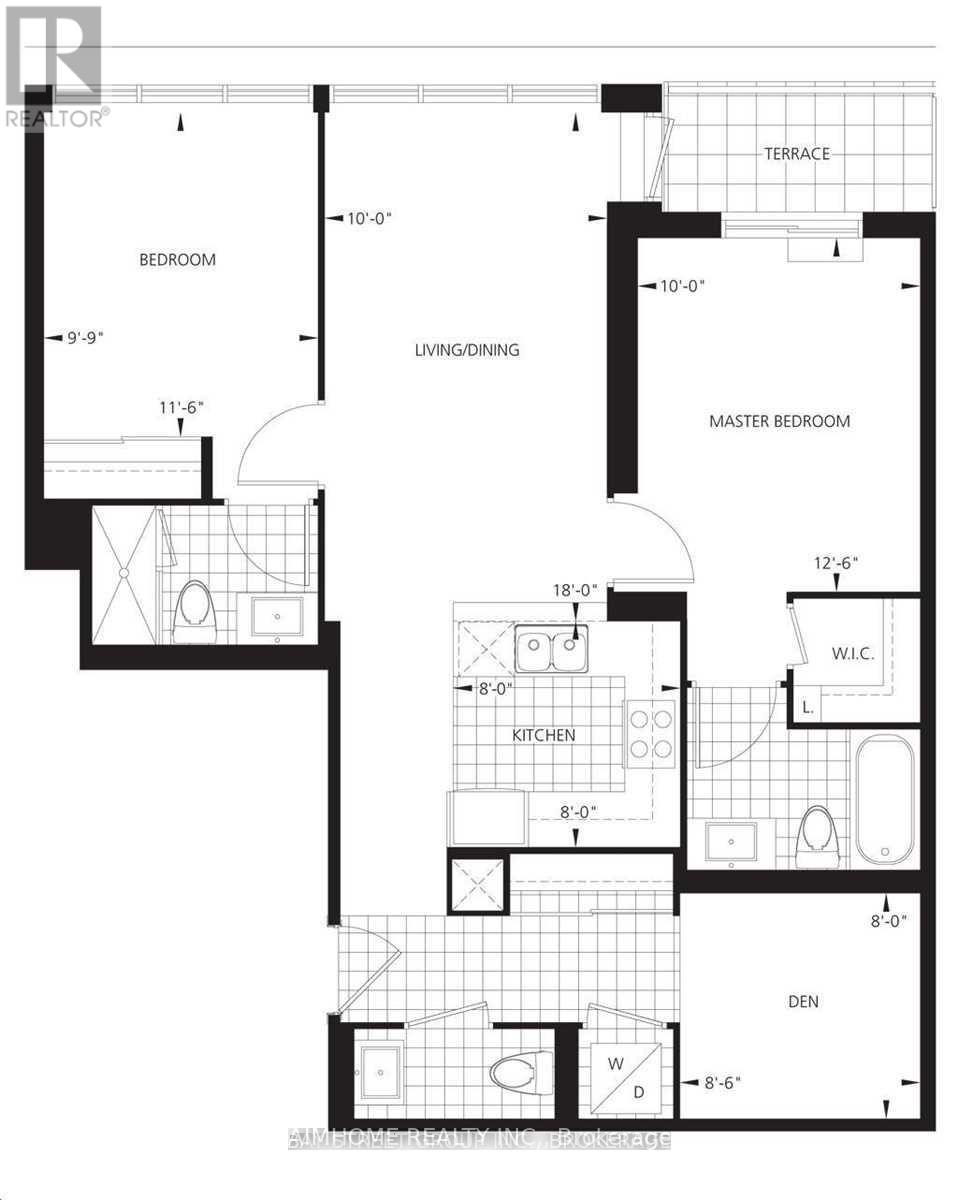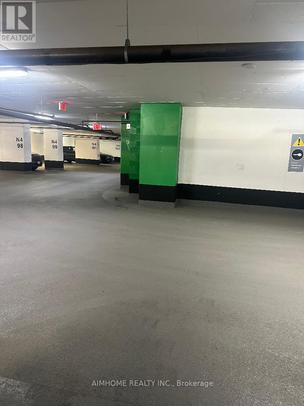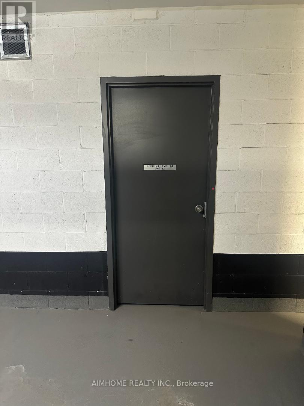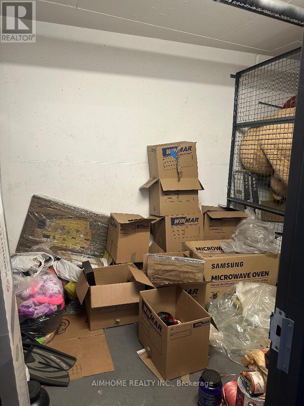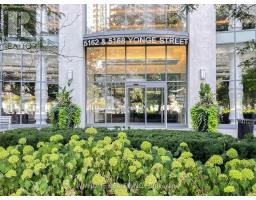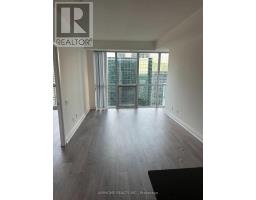2615 - 5168 Yonge Street Toronto, Ontario M2N 0G1
$1,099,000Maintenance, Heat, Insurance, Parking, Water, Common Area Maintenance
$709.40 Monthly
Maintenance, Heat, Insurance, Parking, Water, Common Area Maintenance
$709.40 MonthlyGorgeous Sun Filled 2+1 Bedroom, 3 Bathroom Unit 9 feet ceiling At The Gibson Square North Tower. This Incredible Layout Features An Open Concept Living And Dining With Access To A South Facing Balcony, Two Large Bedrooms, Each With Their Own Ensuite Bathrooms, Plus A Den That Can Be Used As An Office Or 3rd Bedroom. Located In The Heart Of North York With Direct Access To North York Center Subway Station, Loblaws, Cineplex, Restaurants And More. World Class Amenities Including Indoor Pool, 24 Hour Concierge, Gym, Sauna, Party Room And Visitor Parking. one parking and one very big size locker in the same spot and close to elevator.(stove ,Microwave, laminate ,and paint , Kitchen Faucet 2022) (id:50886)
Property Details
| MLS® Number | C12125010 |
| Property Type | Single Family |
| Community Name | Willowdale West |
| Community Features | Pet Restrictions |
| Features | Balcony |
| Parking Space Total | 1 |
| Pool Type | Indoor Pool |
Building
| Bathroom Total | 3 |
| Bedrooms Above Ground | 2 |
| Bedrooms Below Ground | 1 |
| Bedrooms Total | 3 |
| Age | 6 To 10 Years |
| Amenities | Security/concierge, Exercise Centre, Sauna, Visitor Parking, Storage - Locker |
| Appliances | Dishwasher, Dryer, Microwave, Stove, Washer, Window Coverings, Refrigerator |
| Cooling Type | Central Air Conditioning |
| Exterior Finish | Concrete |
| Flooring Type | Laminate |
| Half Bath Total | 1 |
| Heating Fuel | Natural Gas |
| Heating Type | Forced Air |
| Size Interior | 900 - 999 Ft2 |
| Type | Apartment |
Parking
| Underground | |
| Garage |
Land
| Acreage | No |
Rooms
| Level | Type | Length | Width | Dimensions |
|---|---|---|---|---|
| Flat | Living Room | 5.5 m | 3.05 m | 5.5 m x 3.05 m |
| Flat | Kitchen | 3.05 m | 2.45 m | 3.05 m x 2.45 m |
| Flat | Primary Bedroom | 3.85 m | 3.05 m | 3.85 m x 3.05 m |
| Flat | Bedroom 2 | 3.55 m | 3.02 m | 3.55 m x 3.02 m |
| Flat | Den | 2.65 m | 2.44 m | 2.65 m x 2.44 m |
| Other | Dining Room | 5.5 m | 3.05 m | 5.5 m x 3.05 m |
Contact Us
Contact us for more information
Bahman Arefpoor
Salesperson
2175 Sheppard Ave E. Suite 106
Toronto, Ontario M2J 1W8
(416) 490-0880
(416) 490-8850
www.aimhomerealty.ca/

