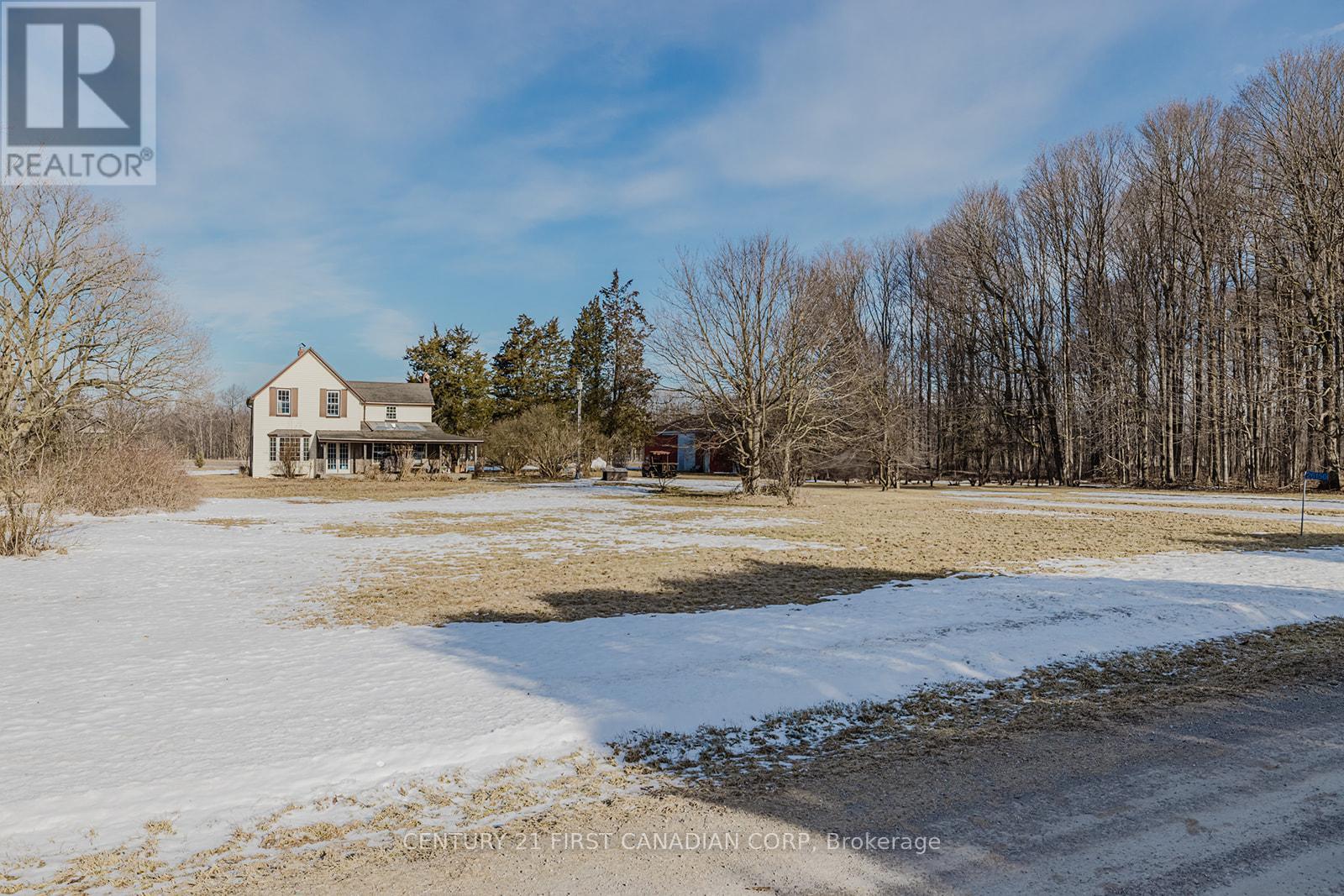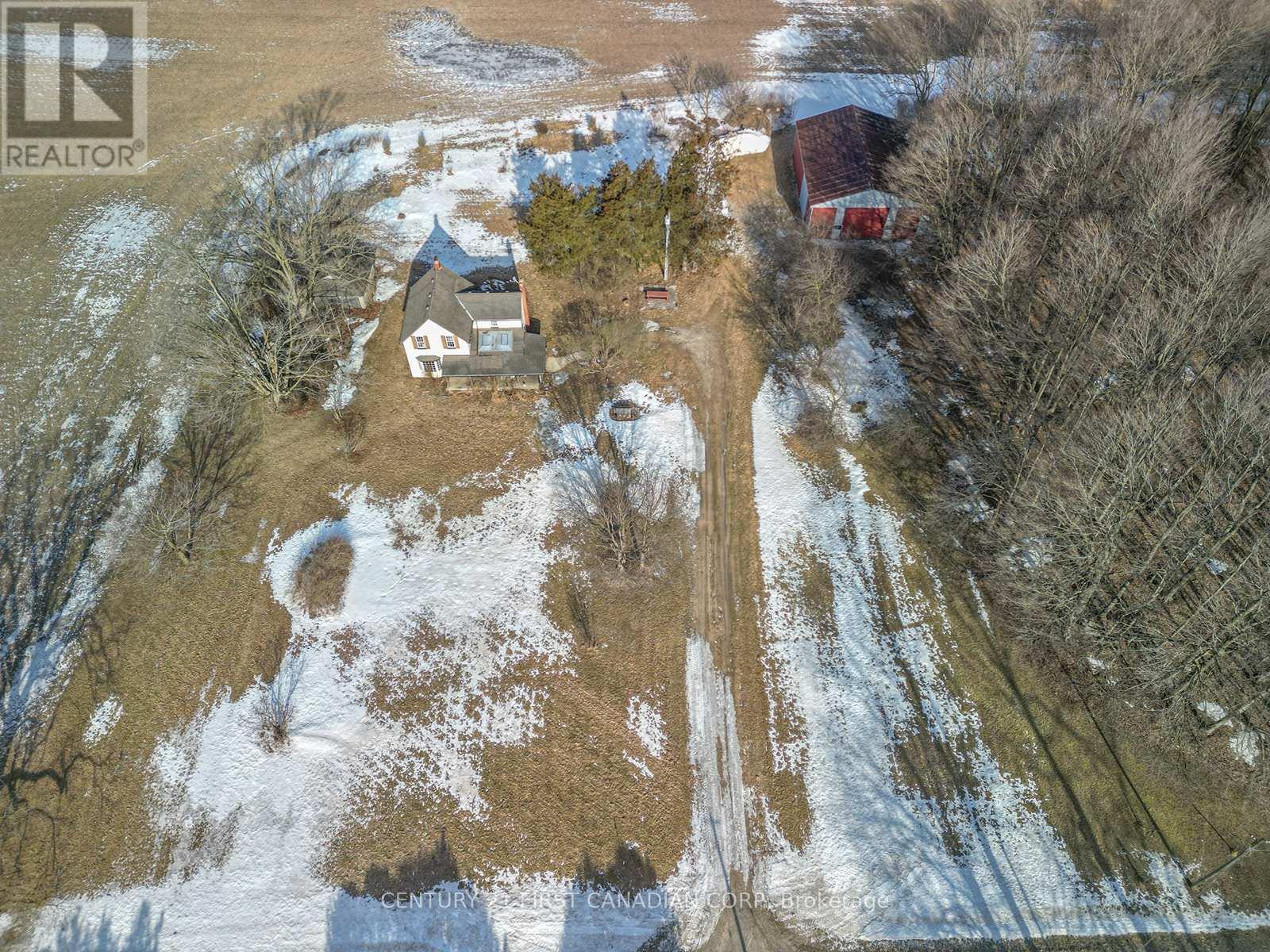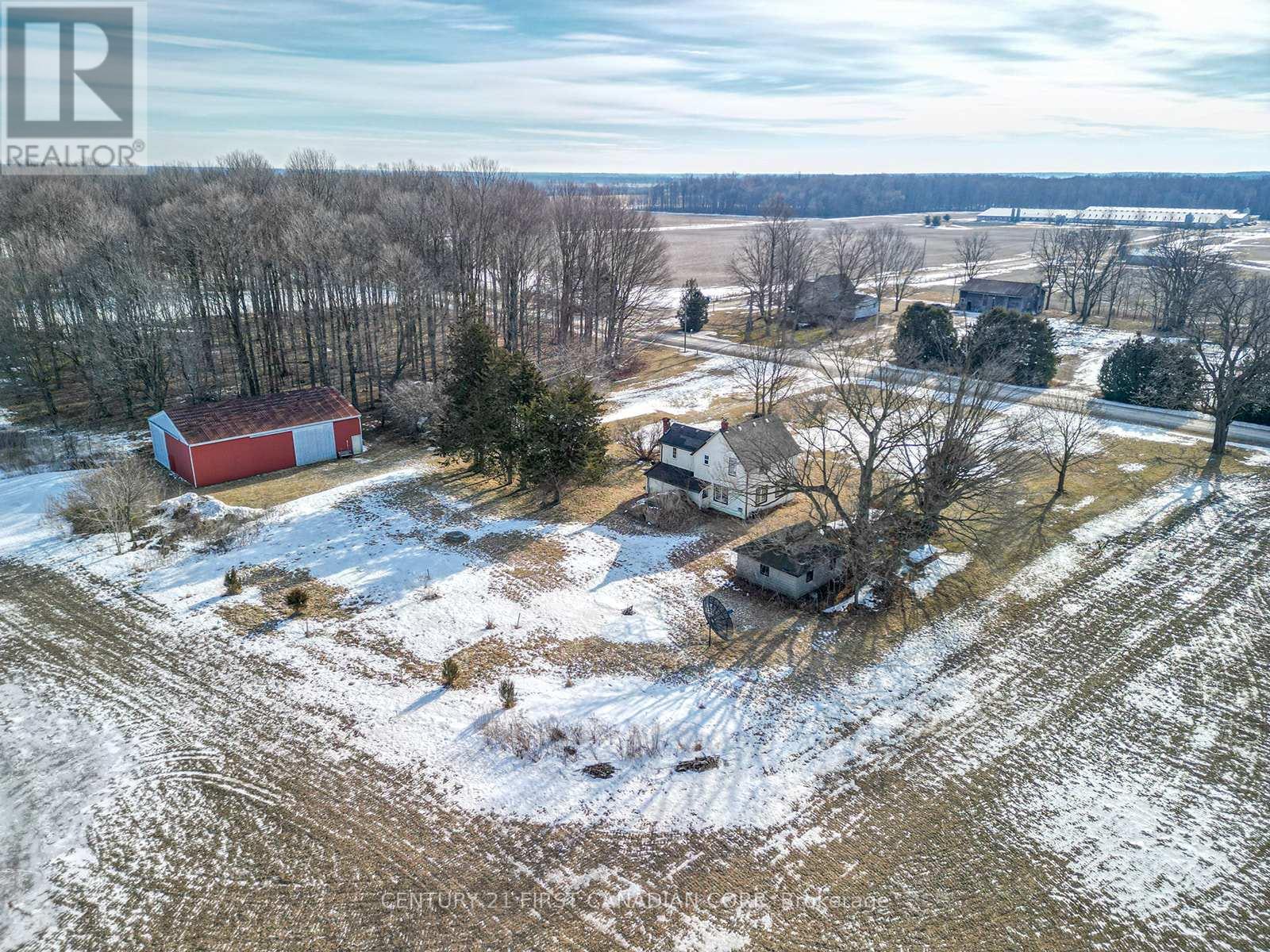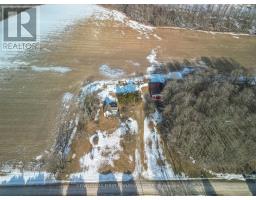26150 Mcmurchy Line West Elgin, Ontario N0L 2P0
$424,900
Welcome to 26150 McMurchy Line, West Elgin. This older farmhouse, along with a colored steel drive shed, is set back from the road on 1.78 acres of country property. Nice calm location. The home features a main-floor eat-in kitchen, a living room with a propane fireplace, and three bedrooms with a 4-piece bath on the second floor. The 40' x 56' steel drive shed/shop has hydro and a partial cement floor. The propane tank is a rental. Zoning map in the documents showing A3 zoning. The home is in as-is condition and has had hydro and heat throughout and very heavily filled with personal possessions (id:50886)
Property Details
| MLS® Number | X12044399 |
| Property Type | Single Family |
| Community Name | Rural West Elgin |
| Equipment Type | Propane Tank |
| Parking Space Total | 16 |
| Rental Equipment Type | Propane Tank |
Building
| Bathroom Total | 1 |
| Bedrooms Above Ground | 3 |
| Bedrooms Total | 3 |
| Age | 51 To 99 Years |
| Amenities | Fireplace(s) |
| Appliances | Water Heater, Dryer, Stove, Washer, Refrigerator |
| Basement Type | Crawl Space |
| Construction Style Attachment | Detached |
| Cooling Type | Central Air Conditioning |
| Exterior Finish | Aluminum Siding |
| Fireplace Present | Yes |
| Foundation Type | Block |
| Heating Fuel | Propane |
| Heating Type | Forced Air |
| Stories Total | 2 |
| Size Interior | 700 - 1,100 Ft2 |
| Type | House |
Parking
| Detached Garage | |
| Garage |
Land
| Acreage | No |
| Sewer | Septic System |
| Size Depth | 315 Ft |
| Size Frontage | 246 Ft |
| Size Irregular | 246 X 315 Ft |
| Size Total Text | 246 X 315 Ft |
| Zoning Description | A3 |
Rooms
| Level | Type | Length | Width | Dimensions |
|---|---|---|---|---|
| Second Level | Primary Bedroom | 3.35 m | 4.57 m | 3.35 m x 4.57 m |
| Second Level | Bedroom 2 | 3.2 m | 3.35 m | 3.2 m x 3.35 m |
| Second Level | Bedroom 3 | 3.5 m | 3.35 m | 3.5 m x 3.35 m |
| Main Level | Kitchen | 4.69 m | 6.52 m | 4.69 m x 6.52 m |
| Main Level | Laundry Room | 3.78 m | 1.65 m | 3.78 m x 1.65 m |
| Main Level | Utility Room | 2.74 m | 2.13 m | 2.74 m x 2.13 m |
https://www.realtor.ca/real-estate/28080579/26150-mcmurchy-line-west-elgin-rural-west-elgin
Contact Us
Contact us for more information
Allan Congo
Salesperson
www.hometownrealtor.ca/
www.facebook.com/c21allancongo
www.linkedin.com/in/allan-a-j-congo-83562124/
14015 Cleeves Line
Highgate, Ontario N0P 1T0
(519) 671-6337
Mike Howard
Salesperson
(519) 649-1888
(519) 649-1888
www.soldbyblue.ca/



































