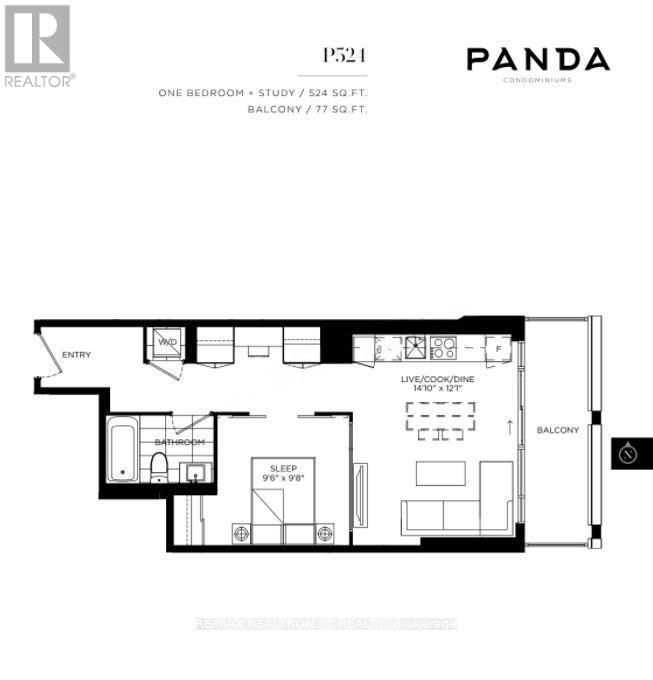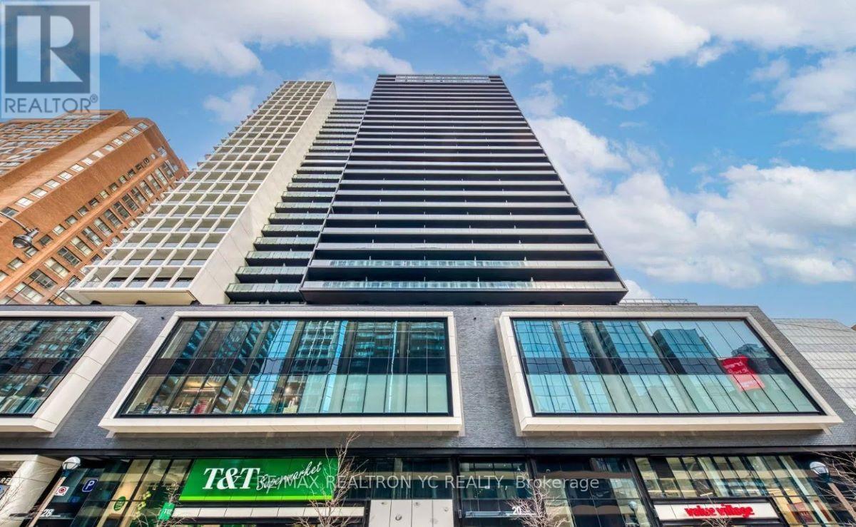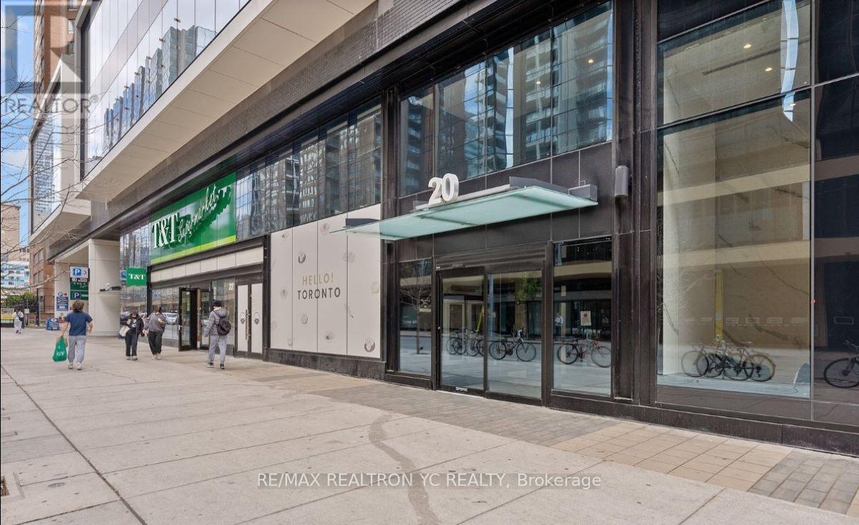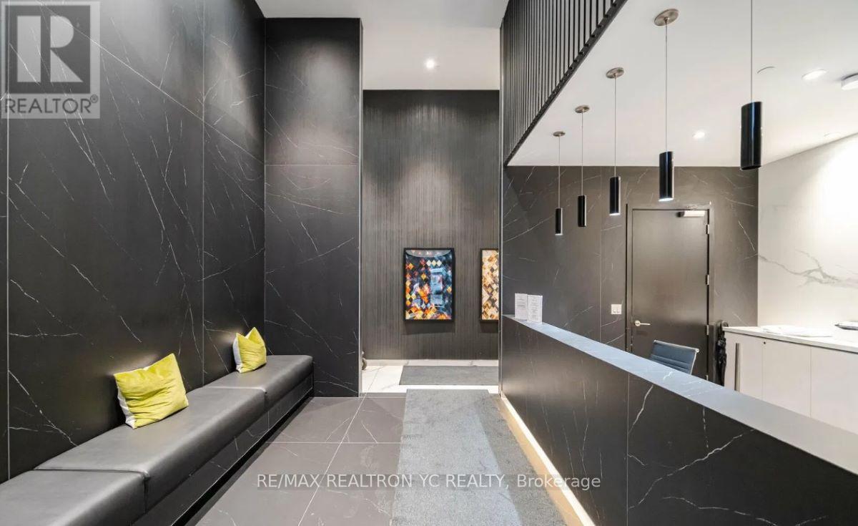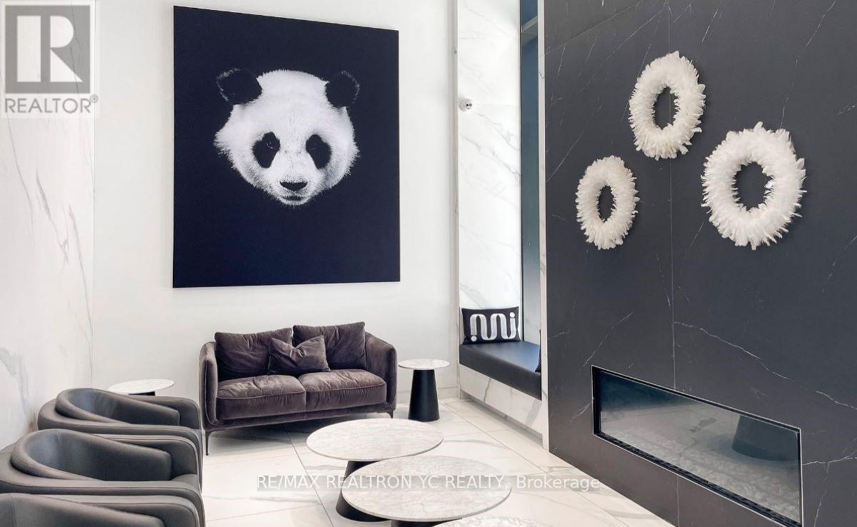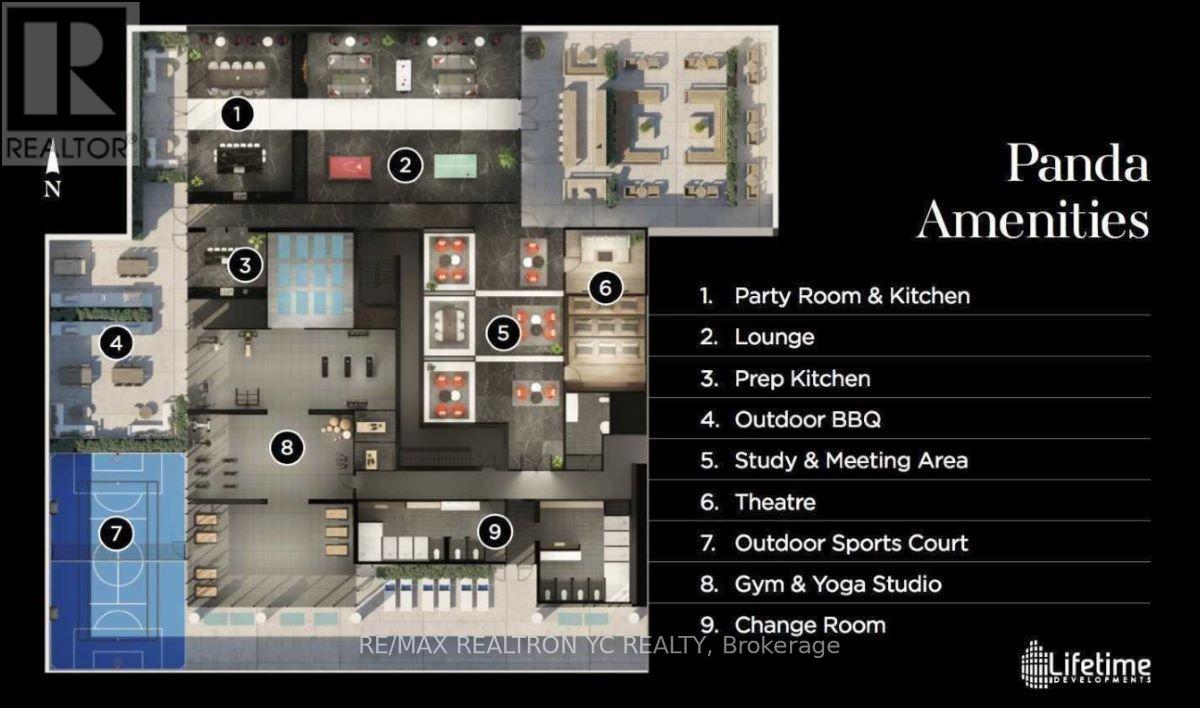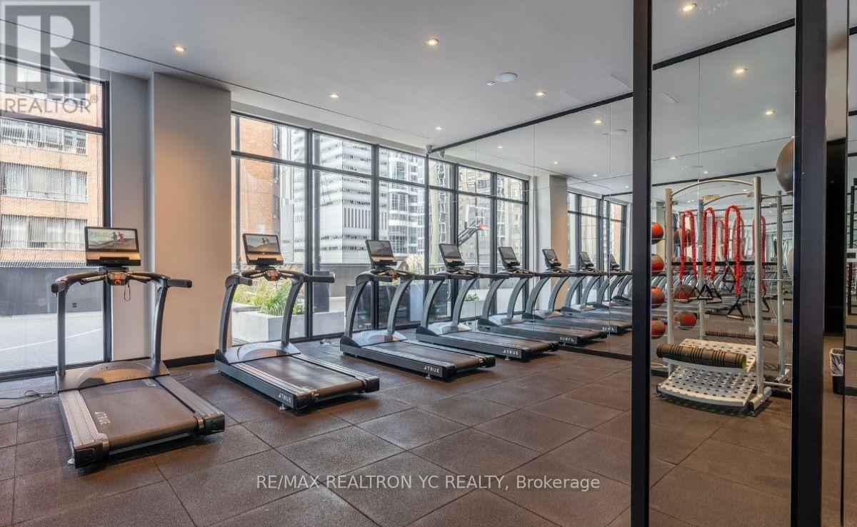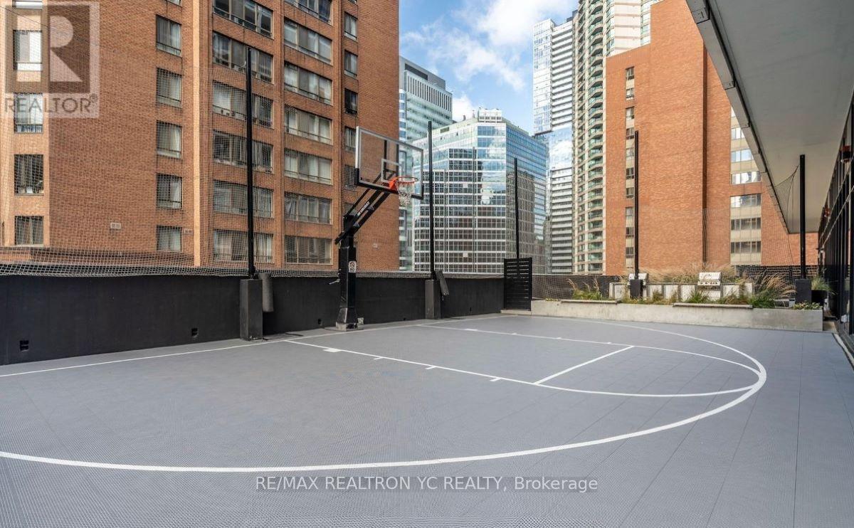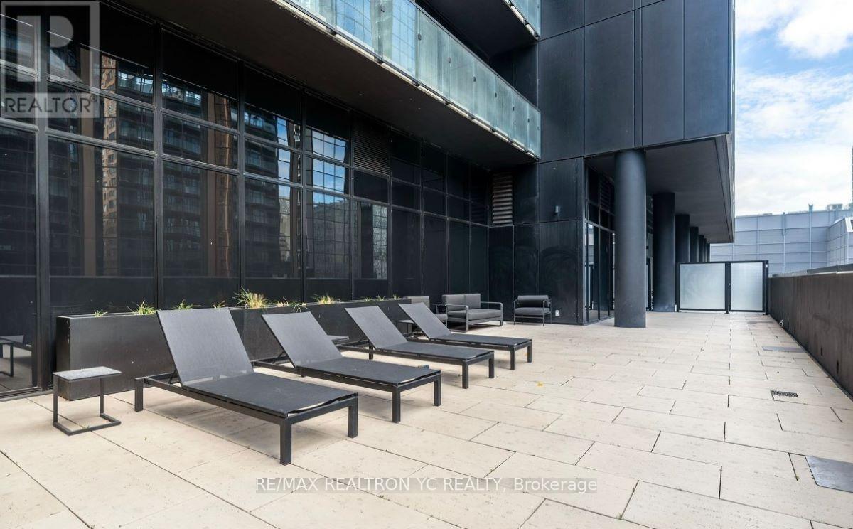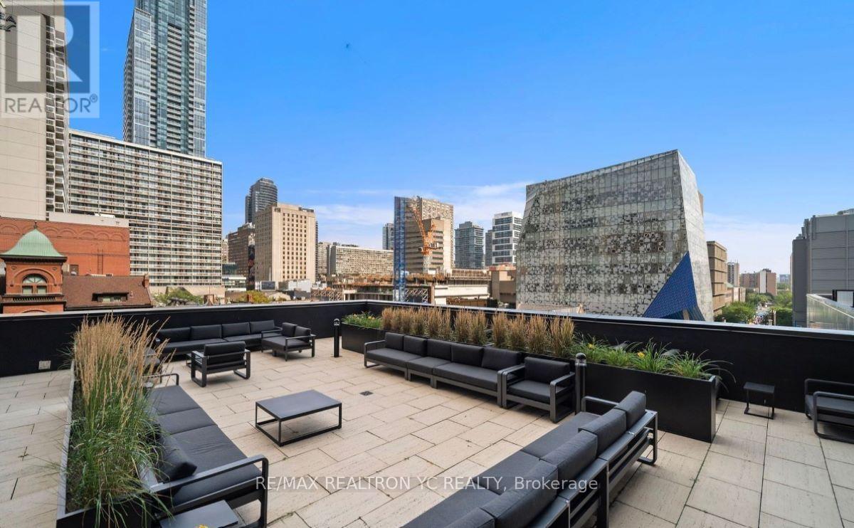2618 - 20 Edward Street Toronto, Ontario M5G 1C9
$2,250 Monthly
Welcome to this stunning 1-bedroom + study condo located in the heart of downtown Toronto! This bright, modern, open-concept unit offers 524 sq ft of living space, featuring floor-to-ceiling windows, 9-foot ceilings, a sleek kitchen with quartz countertops and integrated appliances, and laminate flooring throughout. Enjoy gorgeous east-facing views, day and night, from the 26th floor. The additional study area comes complete with two tall pantries for extra storage. Steps to T&T Supermarket, Yonge-Dundas Square, Eaton Centre, TTC subway, TMU, U of T, restaurants, shopping, and entertainment. A perfect place to live, work, and enjoythe downtown lifestyle! *Internet included. Tenant pays hydro and water. The unit will be professionally cleaned before you move in. (id:50886)
Property Details
| MLS® Number | C12213181 |
| Property Type | Single Family |
| Neigbourhood | Spadina—Fort York |
| Community Name | Bay Street Corridor |
| Amenities Near By | Hospital, Park, Public Transit, Schools |
| Community Features | Pet Restrictions |
| Features | Elevator, Balcony, Carpet Free |
| View Type | View, City View |
Building
| Bathroom Total | 1 |
| Bedrooms Above Ground | 1 |
| Bedrooms Below Ground | 1 |
| Bedrooms Total | 2 |
| Age | 0 To 5 Years |
| Amenities | Security/concierge, Exercise Centre, Recreation Centre |
| Appliances | Oven - Built-in, Cooktop, Dishwasher, Dryer, Microwave, Oven, Washer, Refrigerator |
| Basement Features | Apartment In Basement |
| Basement Type | N/a |
| Cooling Type | Central Air Conditioning |
| Exterior Finish | Concrete |
| Flooring Type | Laminate |
| Heating Fuel | Natural Gas |
| Heating Type | Forced Air |
| Size Interior | 500 - 599 Ft2 |
| Type | Apartment |
Parking
| No Garage |
Land
| Acreage | No |
| Land Amenities | Hospital, Park, Public Transit, Schools |
Rooms
| Level | Type | Length | Width | Dimensions |
|---|---|---|---|---|
| Flat | Living Room | 14.83 m | 12.07 m | 14.83 m x 12.07 m |
| Flat | Dining Room | 14.83 m | 12.07 m | 14.83 m x 12.07 m |
| Flat | Kitchen | 14.83 m | 12.07 m | 14.83 m x 12.07 m |
| Flat | Bedroom | 9.68 m | 9.51 m | 9.68 m x 9.51 m |
| Flat | Study | 4.92 m | 3.28 m | 4.92 m x 3.28 m |
Contact Us
Contact us for more information
Mina Song
Salesperson
7646 Yonge Street
Thornhill, Ontario L4J 1V9
(905) 764-6000
(905) 764-1865
www.ycrealty.ca/

