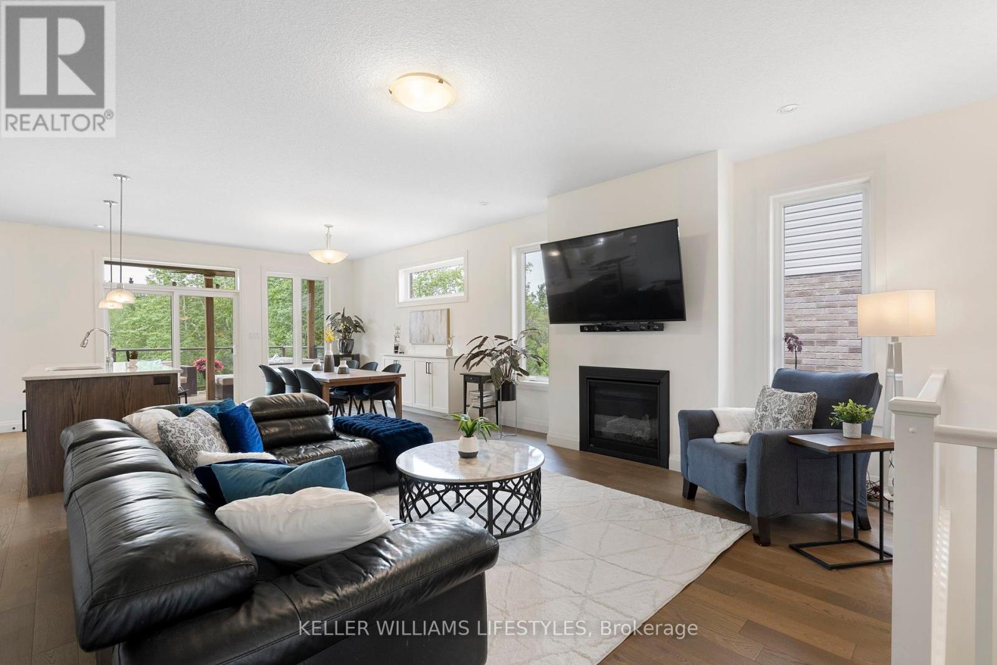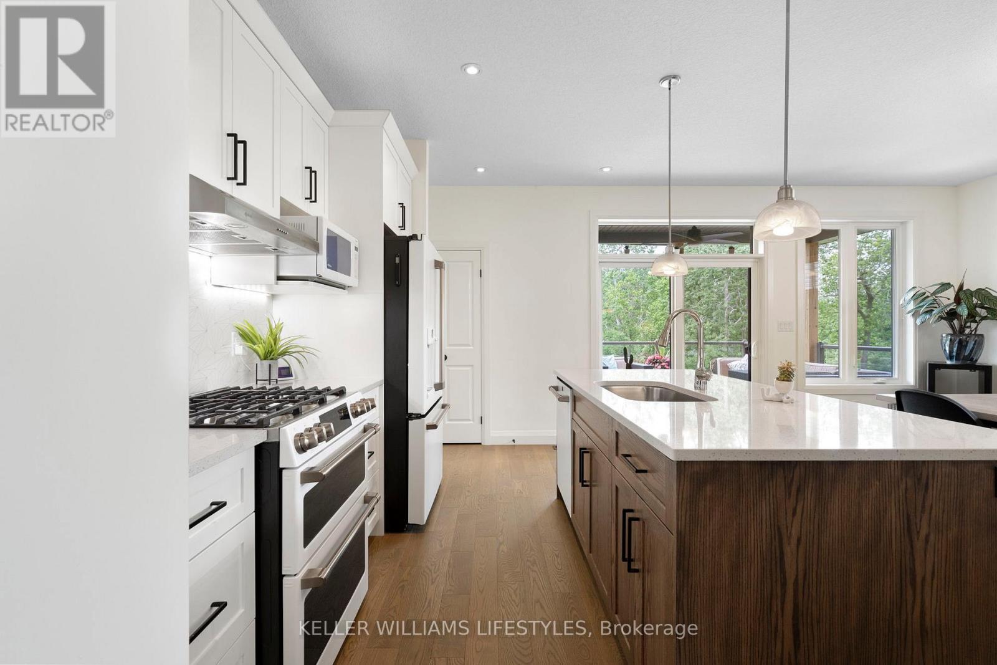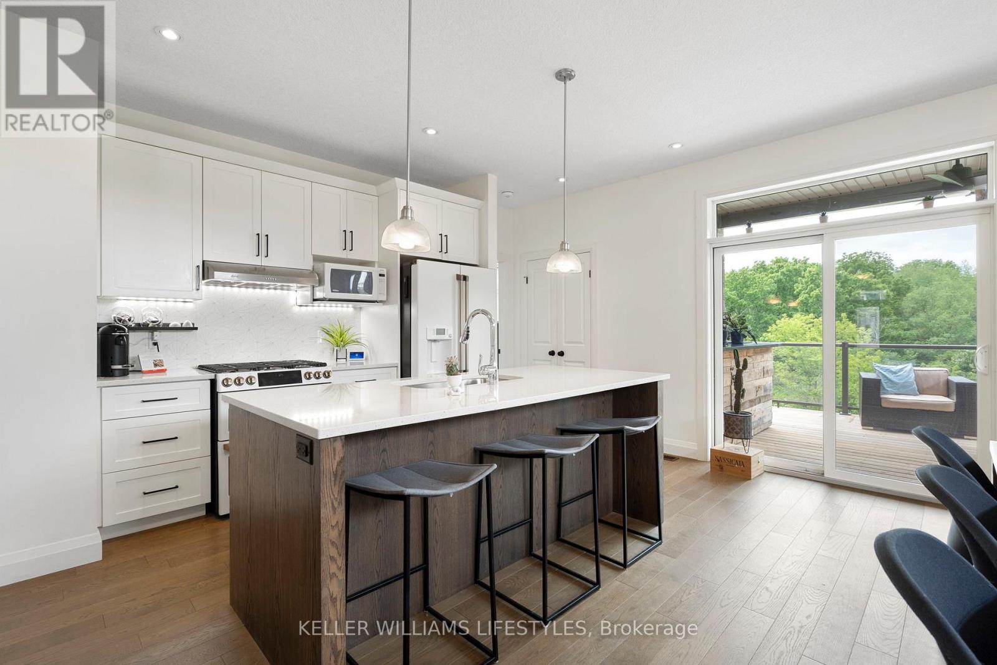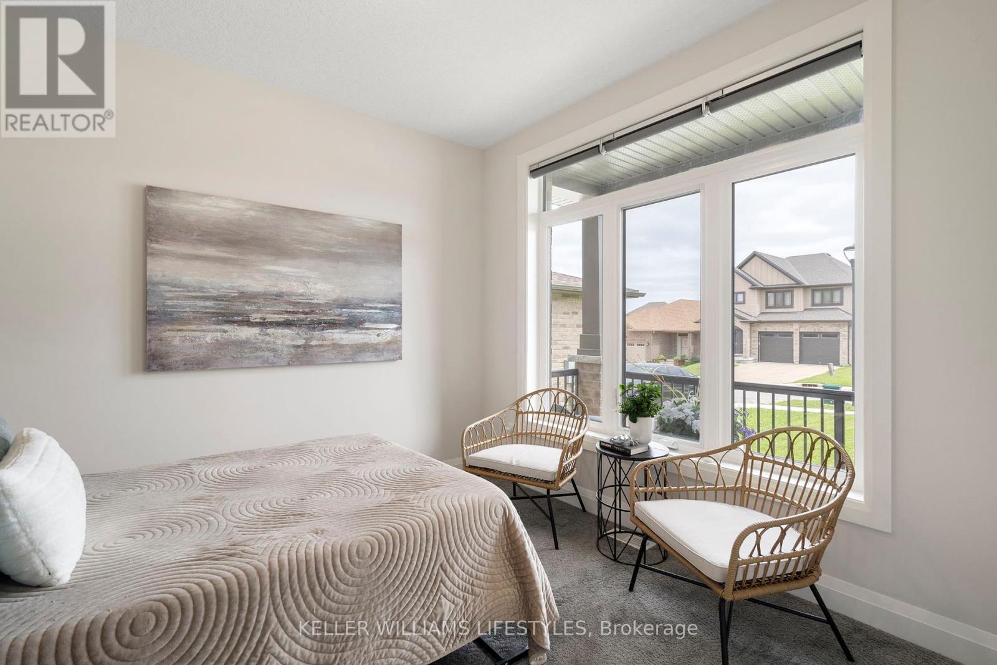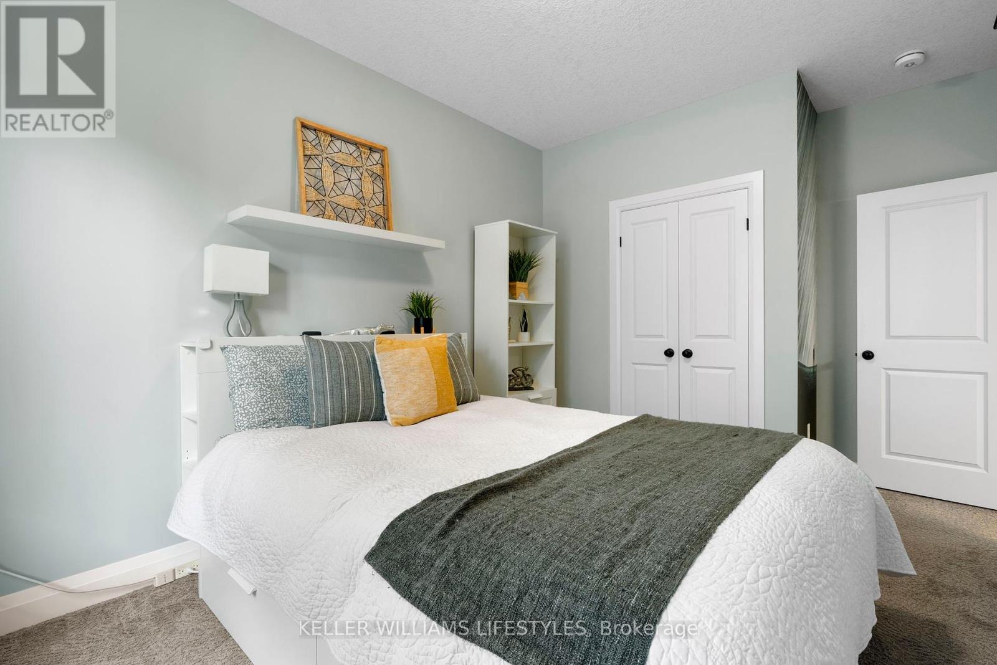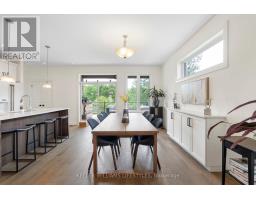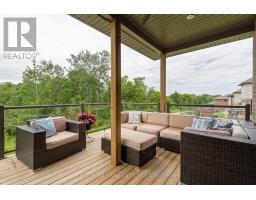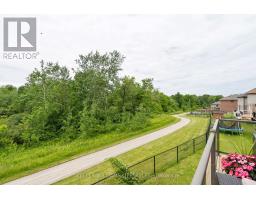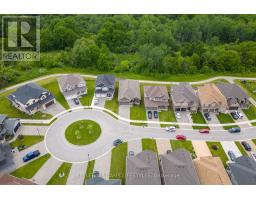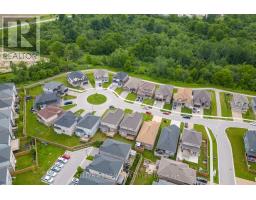4 Bedroom
3 Bathroom
2499.9795 - 2999.975 sqft
Bungalow
Fireplace
Central Air Conditioning
Forced Air
$949,900
Welcome to this beautifully designed 2,685ft bungalow, perfect for multi-generational living. Built in just 2020 the lower level features a self-contained suite with a cozy kitchenette, two bedrooms, and a full bathroom, offering privacy and comfort for guests or extended family. Upstairs, you'll find two additional bedrooms, a versatile office/den, and a bright, open main living space that invites warmth and connection.The highlight of this home is the expansive two-level deck that stretches across the entire back of the house, offering stunning views of a protected forest. Access the deck through the patio doors leading from the primary bedroom or from the main living area, perfect for indoor-outdoor living. It's the ideal spot to relax, entertain, or simply enjoy the peaceful surroundings.Whether you're looking for flexible living arrangements or a home that embraces nature, this bungalow offers space, comfort, and breathtaking views for all generations. (id:50886)
Property Details
|
MLS® Number
|
X9505654 |
|
Property Type
|
Single Family |
|
Community Name
|
South U |
|
CommunityFeatures
|
School Bus |
|
Features
|
Cul-de-sac, Wooded Area, Conservation/green Belt |
|
ParkingSpaceTotal
|
4 |
Building
|
BathroomTotal
|
3 |
|
BedroomsAboveGround
|
2 |
|
BedroomsBelowGround
|
2 |
|
BedroomsTotal
|
4 |
|
Amenities
|
Fireplace(s) |
|
Appliances
|
Dishwasher, Dryer, Refrigerator, Stove, Washer |
|
ArchitecturalStyle
|
Bungalow |
|
BasementDevelopment
|
Finished |
|
BasementFeatures
|
Walk Out |
|
BasementType
|
N/a (finished) |
|
ConstructionStyleAttachment
|
Detached |
|
CoolingType
|
Central Air Conditioning |
|
ExteriorFinish
|
Brick |
|
FireplacePresent
|
Yes |
|
FireplaceTotal
|
1 |
|
FireplaceType
|
Insert |
|
FoundationType
|
Poured Concrete |
|
HeatingFuel
|
Natural Gas |
|
HeatingType
|
Forced Air |
|
StoriesTotal
|
1 |
|
SizeInterior
|
2499.9795 - 2999.975 Sqft |
|
Type
|
House |
|
UtilityWater
|
Municipal Water |
Parking
Land
|
Acreage
|
No |
|
Sewer
|
Sanitary Sewer |
|
SizeDepth
|
114 Ft ,10 In |
|
SizeFrontage
|
50 Ft ,1 In |
|
SizeIrregular
|
50.1 X 114.9 Ft |
|
SizeTotalText
|
50.1 X 114.9 Ft|under 1/2 Acre |
|
SurfaceWater
|
River/stream |
|
ZoningDescription
|
R1-4(28) |
Rooms
| Level |
Type |
Length |
Width |
Dimensions |
|
Lower Level |
Den |
3.17 m |
3.35 m |
3.17 m x 3.35 m |
|
Lower Level |
Bedroom |
3.78 m |
3.5 m |
3.78 m x 3.5 m |
|
Lower Level |
Bedroom |
3.78 m |
5 m |
3.78 m x 5 m |
|
Main Level |
Foyer |
4.08 m |
6.32 m |
4.08 m x 6.32 m |
|
Main Level |
Bathroom |
3.65 m |
1.75 m |
3.65 m x 1.75 m |
|
Main Level |
Bedroom |
4.8 m |
2.97 m |
4.8 m x 2.97 m |
|
Main Level |
Den |
3.17 m |
3.35 m |
3.17 m x 3.35 m |
|
Main Level |
Living Room |
5.43 m |
4.06 m |
5.43 m x 4.06 m |
|
Main Level |
Dining Room |
3.4 m |
4.52 m |
3.4 m x 4.52 m |
|
Main Level |
Kitchen |
2.87 m |
4.52 m |
2.87 m x 4.52 m |
|
Main Level |
Primary Bedroom |
3.91 m |
3.96 m |
3.91 m x 3.96 m |
|
Main Level |
Laundry Room |
3.65 m |
2.13 m |
3.65 m x 2.13 m |
Utilities
https://www.realtor.ca/real-estate/27567720/2619-seven-oaks-ridge-london-south-u





