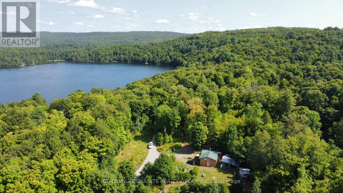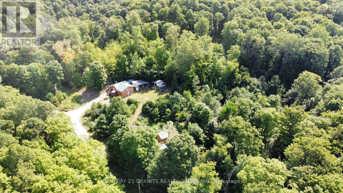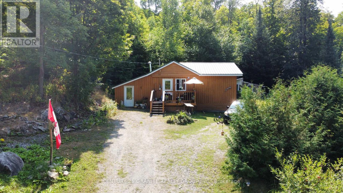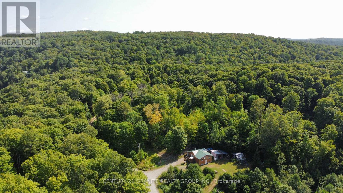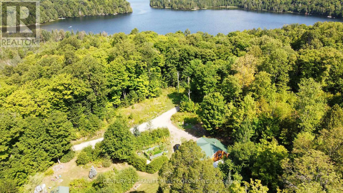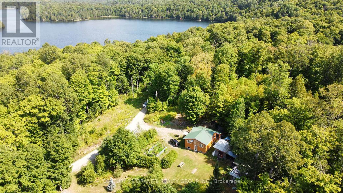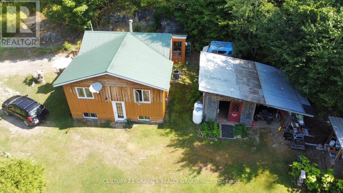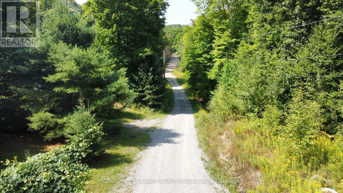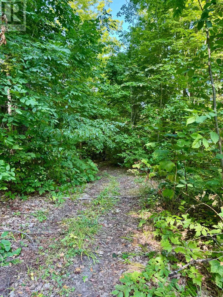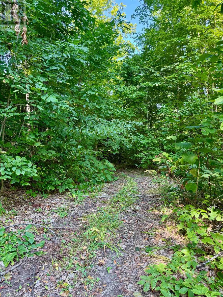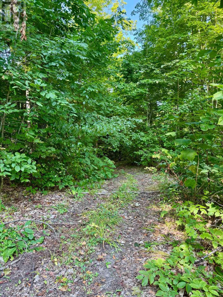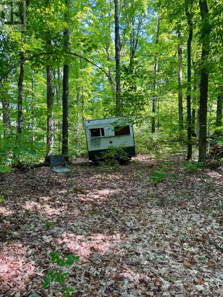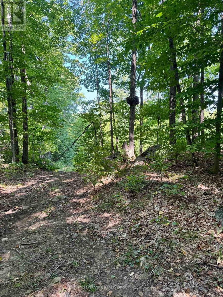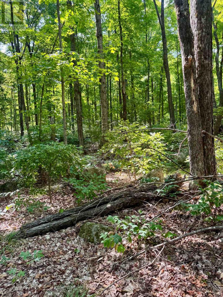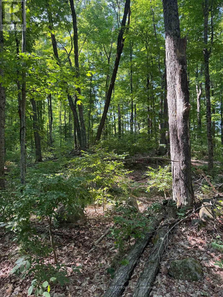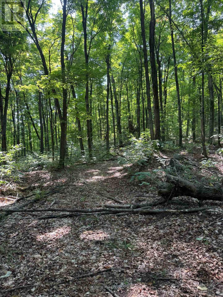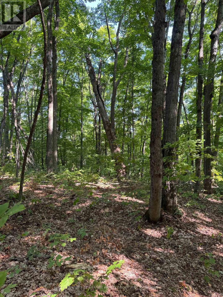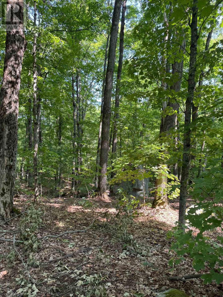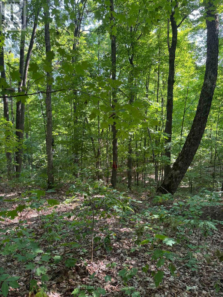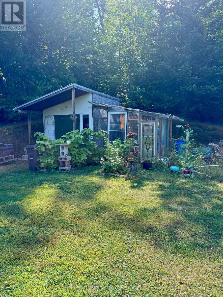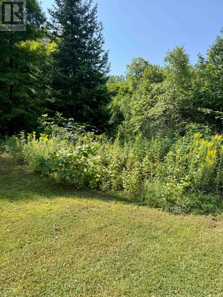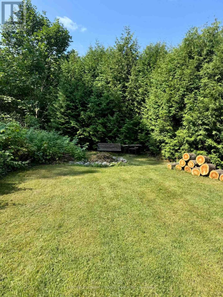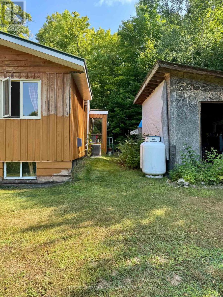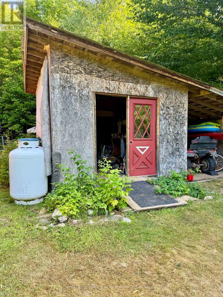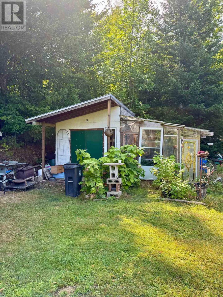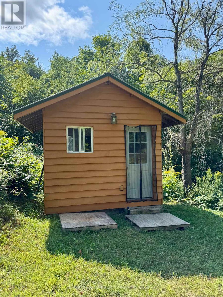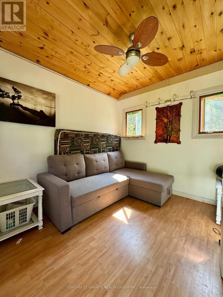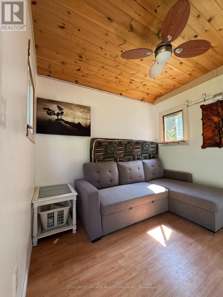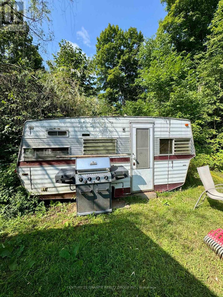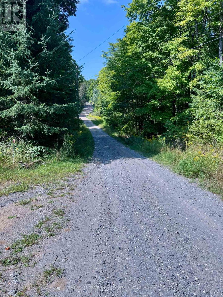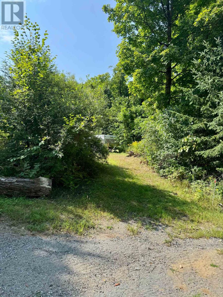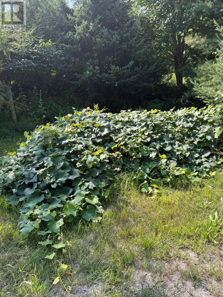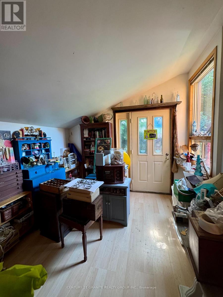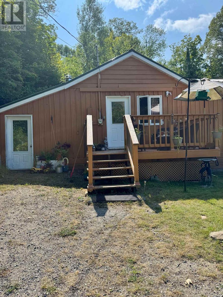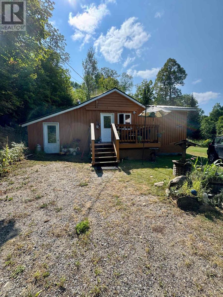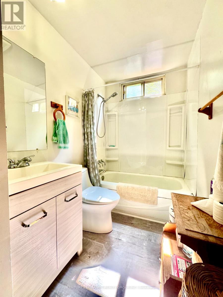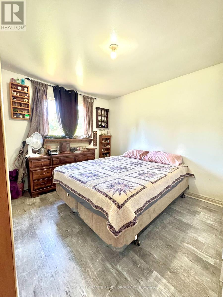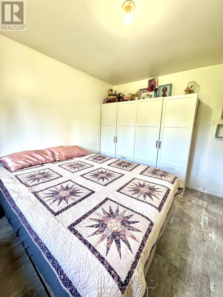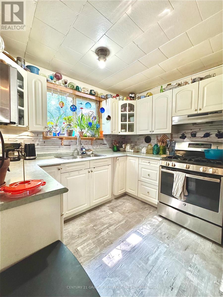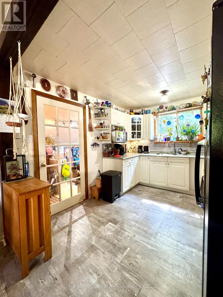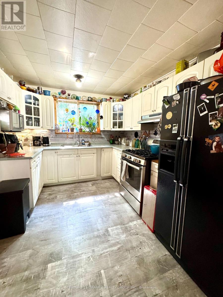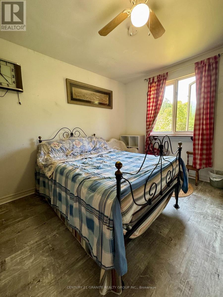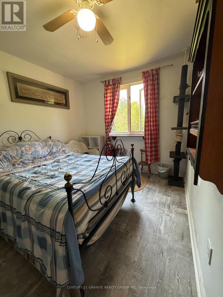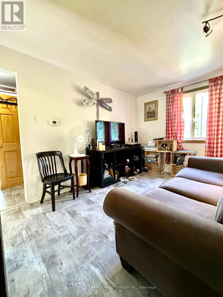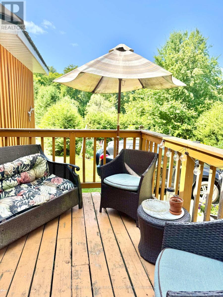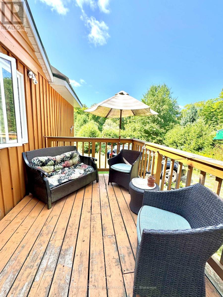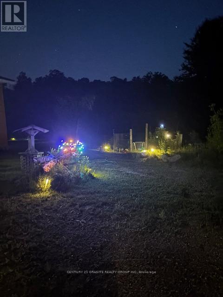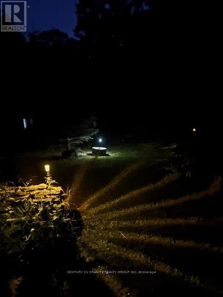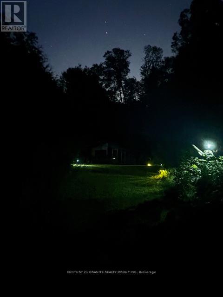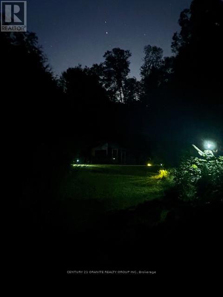261a Copeland Lake Road Addington Highlands, Ontario K0H 1L0
$399,000
Country Living at Its Best! Your private retreat just minutes from Denbigh! This turn-key3-bedroom home sits on 8.3 acres of beautifully maintained land, complete with two workshops, a large vegetable garden, a charming bunkie, and ATV trails winding through the property. Located on a quiet road, this property offers peace and seclusion while still being within walking distance to Crown Land access to Copeland Lake a hidden gem known for excellent fishing and its pristine natural setting. Bon Echo Provincial Park is just a short drive away for even more outdoor adventures. Inside, the home is move-in ready with central air conditioning, a propane furnace (2019), drilled well and septic, even a metal roof for long-lasting durability. It's also wired for a generator and connected to Xplornet internet for reliable rural connectivity. Invite your friends and family as there's lots of room in the cute as a button bunkie as well! Whether you're looking for a year-round residence, a hobby farm, or a recreational getaway, this property offers it all. Space to work, play, and relax in complete privacy. (id:50886)
Property Details
| MLS® Number | X12347056 |
| Property Type | Single Family |
| Community Name | Addington Highlands |
| Equipment Type | Propane Tank |
| Features | Wooded Area, Irregular Lot Size, Rolling, Partially Cleared |
| Parking Space Total | 3 |
| Rental Equipment Type | Propane Tank |
| Structure | Shed, Greenhouse, Workshop |
Building
| Bathroom Total | 1 |
| Bedrooms Above Ground | 3 |
| Bedrooms Total | 3 |
| Age | 31 To 50 Years |
| Appliances | Water Heater, Dryer, Stove, Refrigerator |
| Architectural Style | Bungalow |
| Basement Type | Full |
| Construction Style Attachment | Detached |
| Cooling Type | Central Air Conditioning |
| Exterior Finish | Wood |
| Foundation Type | Block |
| Heating Fuel | Propane |
| Heating Type | Forced Air |
| Stories Total | 1 |
| Size Interior | 700 - 1,100 Ft2 |
| Type | House |
| Utility Water | Drilled Well |
Parking
| No Garage |
Land
| Access Type | Private Road |
| Acreage | Yes |
| Sewer | Septic System |
| Size Depth | 340 Ft |
| Size Frontage | 1320 Ft |
| Size Irregular | 1320 X 340 Ft |
| Size Total Text | 1320 X 340 Ft|5 - 9.99 Acres |
| Surface Water | Lake/pond |
Rooms
| Level | Type | Length | Width | Dimensions |
|---|---|---|---|---|
| Main Level | Kitchen | 3 m | 2.8 m | 3 m x 2.8 m |
| Main Level | Dining Room | 3.8 m | 4.5 m | 3.8 m x 4.5 m |
| Main Level | Bathroom | 1.5 m | 2.8 m | 1.5 m x 2.8 m |
| Main Level | Primary Bedroom | 3.3 m | 2.6 m | 3.3 m x 2.6 m |
| Main Level | Bedroom 2 | 2.6 m | 3.1 m | 2.6 m x 3.1 m |
| Main Level | Bedroom 3 | 5.4 m | 3 m | 5.4 m x 3 m |
| Main Level | Mud Room | 2.3 m | 2.6 m | 2.3 m x 2.6 m |
Utilities
| Electricity | Installed |
| Electricity Connected | Connected |
Contact Us
Contact us for more information
Zoe Crossing
Broker
zoecrossing.ca/
2 Hastings Street North Unit: 2
Bancroft, Ontario K0L 1C1
(613) 332-5500
(613) 332-3737
Kurt Gunter
Salesperson
kurtgunter.c21.ca/
2 Hastings Street North Unit: 2
Bancroft, Ontario K0L 1C1
(613) 332-5500
(613) 332-3737

