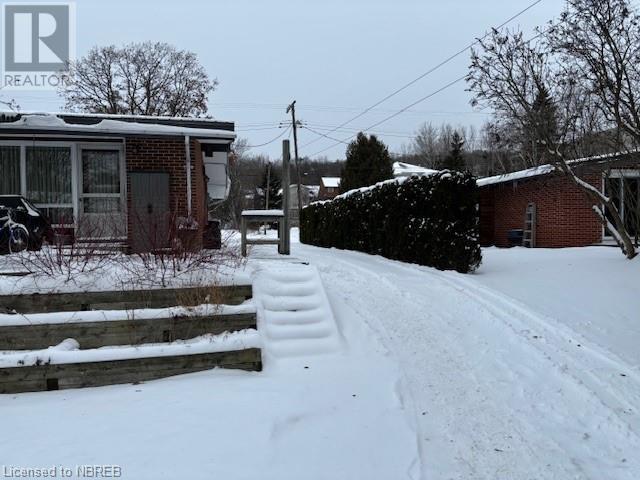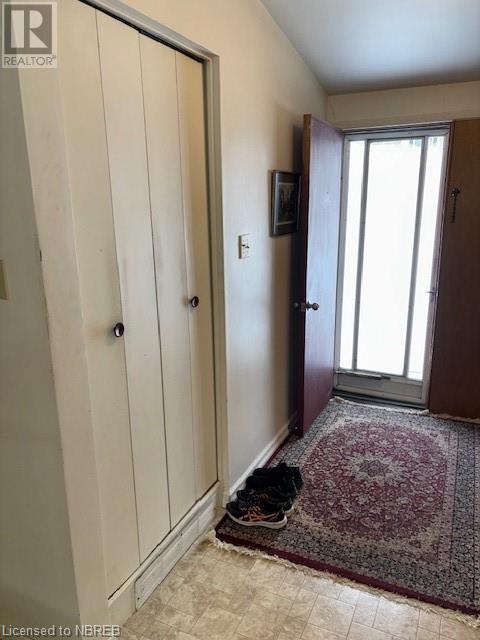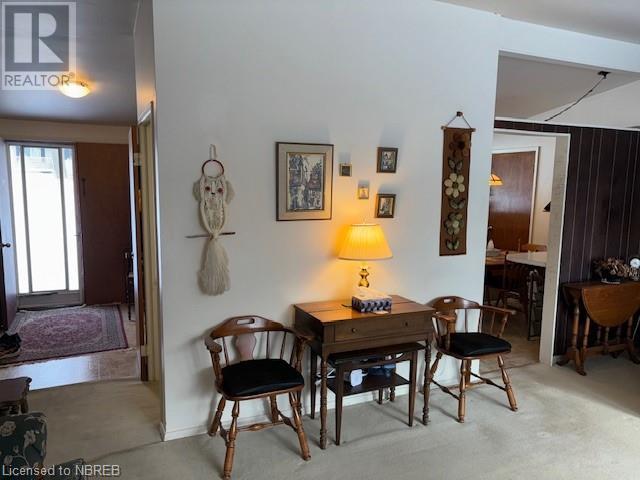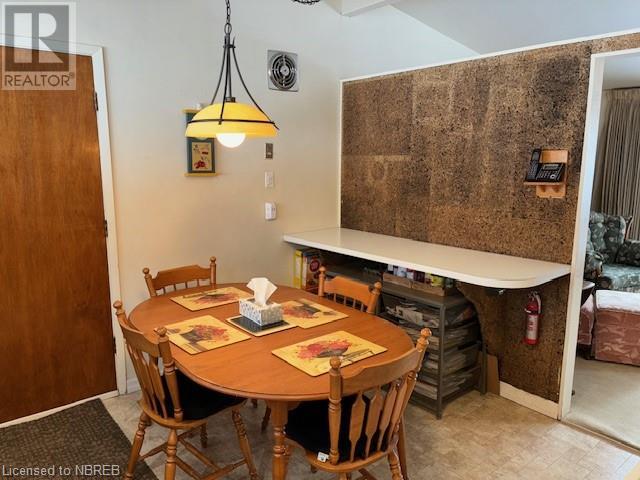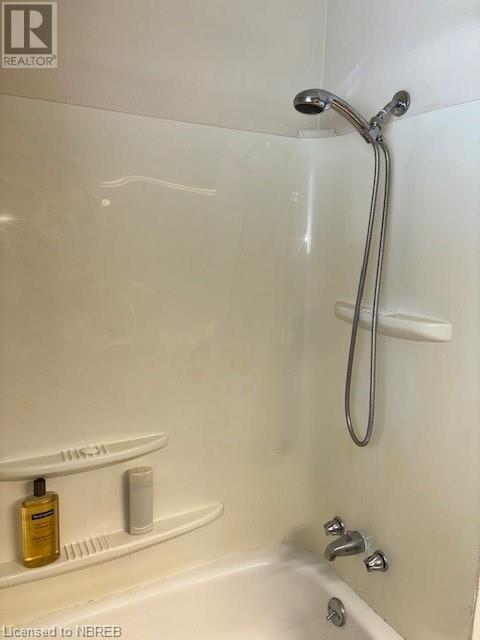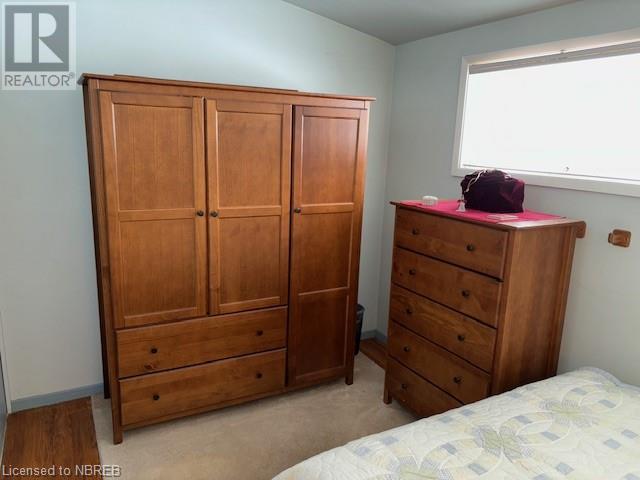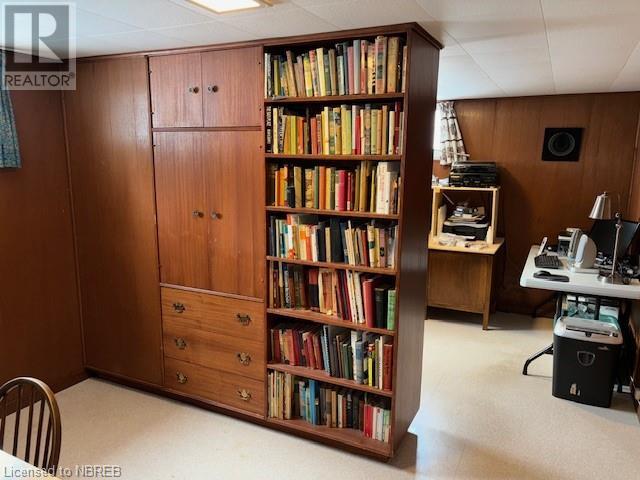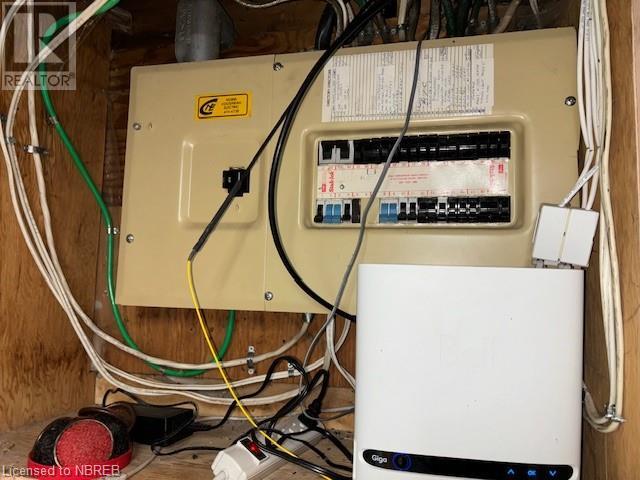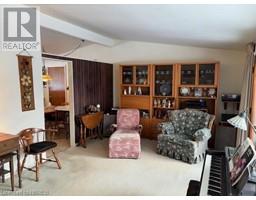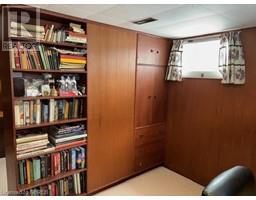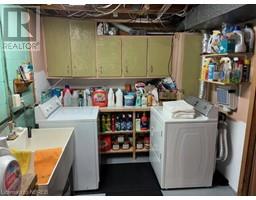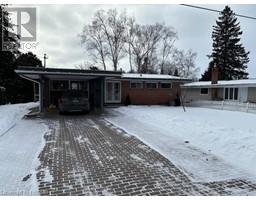262 Leonard Street North Bay, Ontario P1B 5K2
$359,900
262 Leonard St - Located in North end of city on a 63x126 lot with 16'x24x detached garage with in floor radiant heat and insulated garage at rear of lot with access. Parking for car underneath carport and 4 more parking spots on interlock driveway. Bungalow style home with cathedral ceilings on main floor. Double door entrance to spacious livingroom with glass door to 13'x22' patio area and large windows. 3 bedrooms on main floor & 1-4pc bath. Lower level features 24'x11' rec room with wet bar area. Large 16x11 4th bedroom den area. Spacious laundry, furnace room and workshop area. Metal roof 2017, new A/C 2019 & furnace 2017. Owner on demand hot water tank. Listed at $359,900. (id:50886)
Property Details
| MLS® Number | 40687399 |
| Property Type | Single Family |
| AmenitiesNearBy | Golf Nearby, Hospital, Public Transit, Schools, Shopping |
| EquipmentType | None |
| ParkingSpaceTotal | 4 |
| RentalEquipmentType | None |
| Structure | Workshop |
Building
| BathroomTotal | 1 |
| BedroomsAboveGround | 3 |
| BedroomsBelowGround | 1 |
| BedroomsTotal | 4 |
| Appliances | Dishwasher, Dryer, Microwave, Refrigerator, Stove, Washer |
| ArchitecturalStyle | Bungalow |
| BasementDevelopment | Partially Finished |
| BasementType | Full (partially Finished) |
| ConstructedDate | 1957 |
| ConstructionMaterial | Wood Frame |
| ConstructionStyleAttachment | Detached |
| CoolingType | Central Air Conditioning |
| ExteriorFinish | Brick Veneer, Wood |
| FoundationType | Poured Concrete |
| HeatingFuel | Natural Gas |
| HeatingType | Forced Air |
| StoriesTotal | 1 |
| SizeInterior | 1739 Sqft |
| Type | House |
| UtilityWater | Municipal Water |
Parking
| Detached Garage | |
| Carport | |
| Covered |
Land
| AccessType | Road Access |
| Acreage | No |
| LandAmenities | Golf Nearby, Hospital, Public Transit, Schools, Shopping |
| LandscapeFeatures | Landscaped |
| Sewer | Municipal Sewage System |
| SizeDepth | 126 Ft |
| SizeFrontage | 63 Ft |
| SizeIrregular | 0.2 |
| SizeTotal | 0.2 Ac|under 1/2 Acre |
| SizeTotalText | 0.2 Ac|under 1/2 Acre |
| ZoningDescription | R1 |
Rooms
| Level | Type | Length | Width | Dimensions |
|---|---|---|---|---|
| Basement | Utility Room | 26'0'' x 11'7'' | ||
| Basement | Laundry Room | 16'0'' x 8'2'' | ||
| Basement | Bedroom | 16'11'' x 11'4'' | ||
| Basement | Recreation Room | 24'11'' x 11'3'' | ||
| Main Level | 4pc Bathroom | Measurements not available | ||
| Main Level | Bedroom | 12'0'' x 8'7'' | ||
| Main Level | Bedroom | 11'2'' x 9'10'' | ||
| Main Level | Primary Bedroom | 12'6'' x 8'3'' | ||
| Main Level | Kitchen | 16'0'' x 8'6'' | ||
| Main Level | Living Room | 20'11'' x 11'8'' | ||
| Main Level | Foyer | 8'4'' x 5'9'' |
Utilities
| Natural Gas | Available |
| Telephone | Available |
https://www.realtor.ca/real-estate/27777835/262-leonard-street-north-bay
Interested?
Contact us for more information
Mike Holmes B.a.
Broker
117 Chippewa Street West
North Bay, Ontario P1B 6G3



