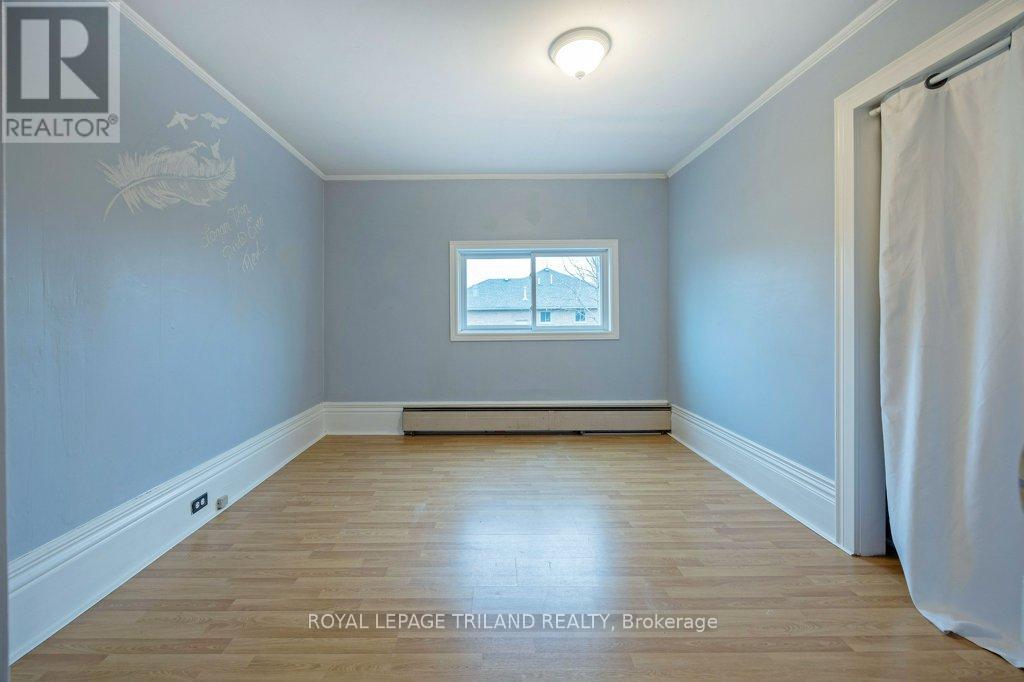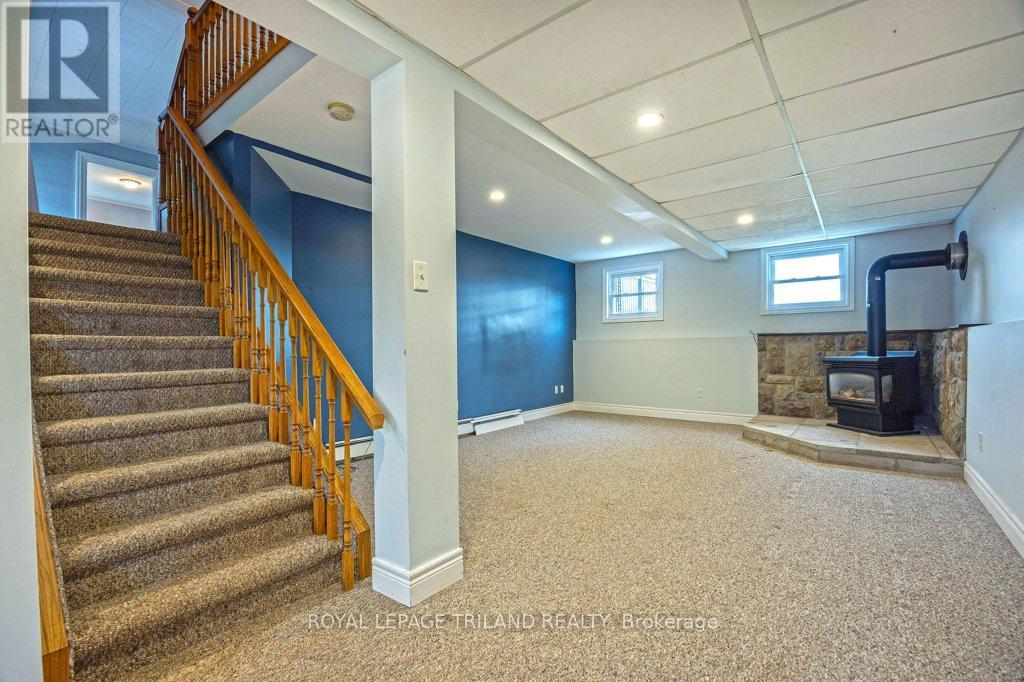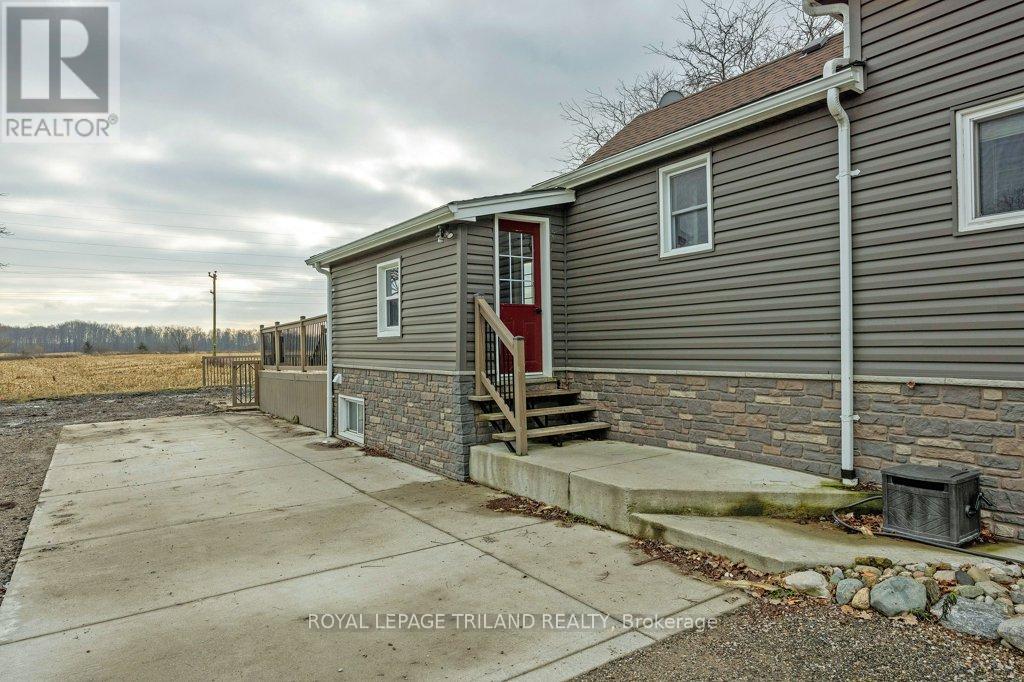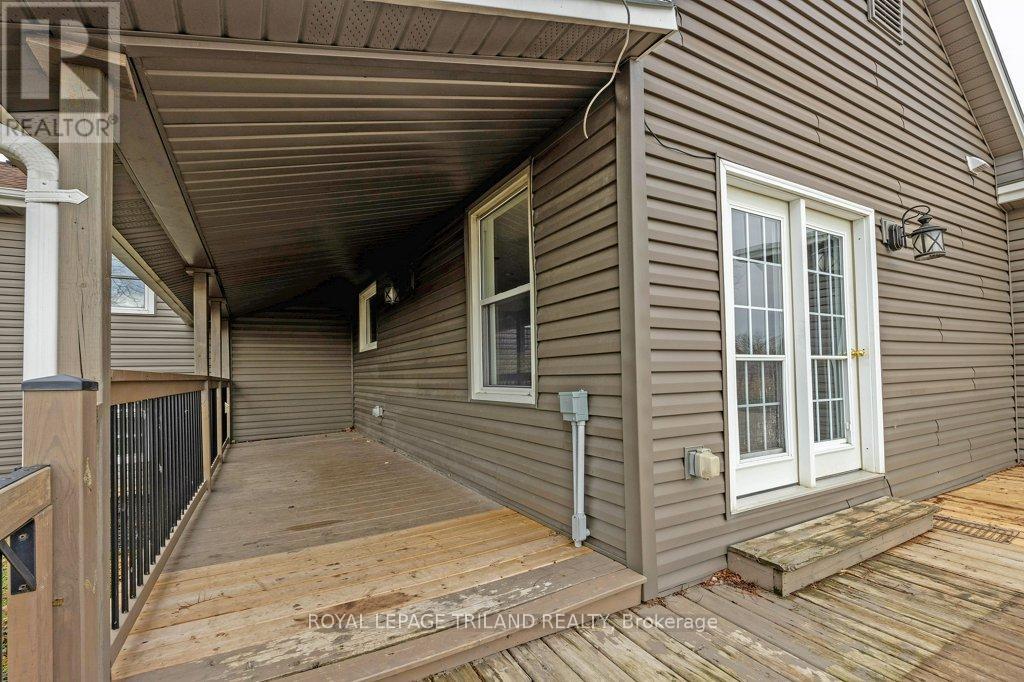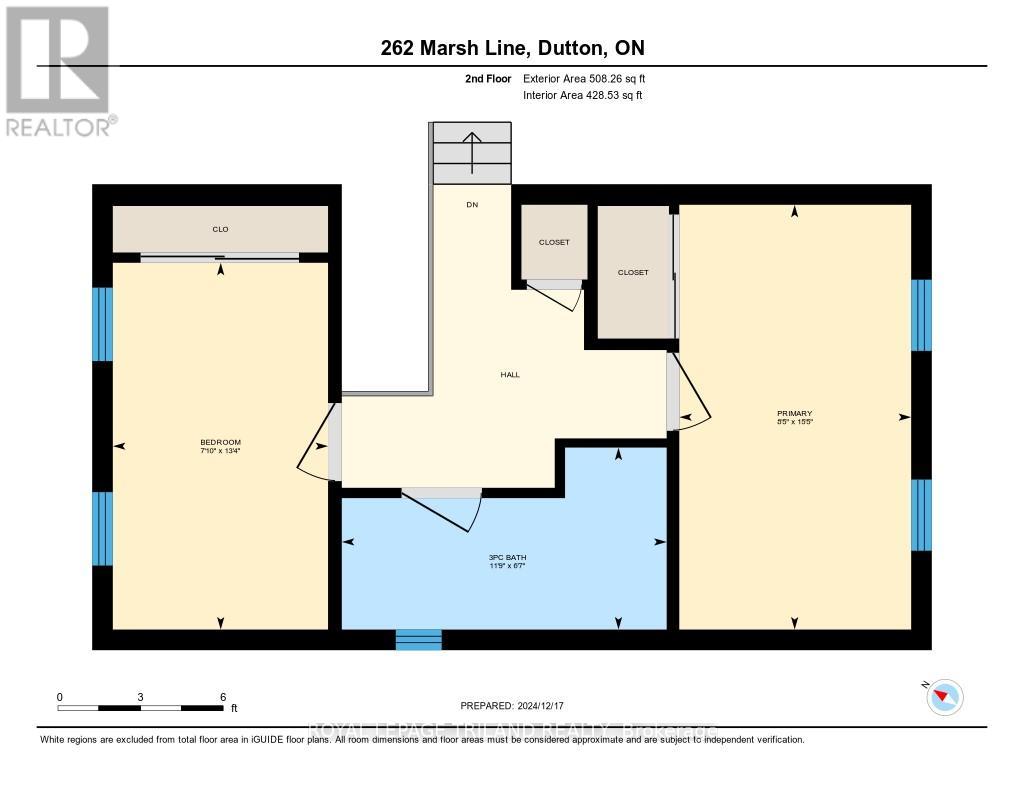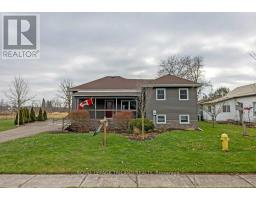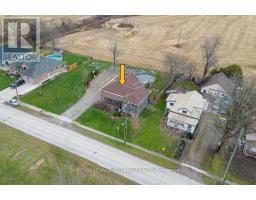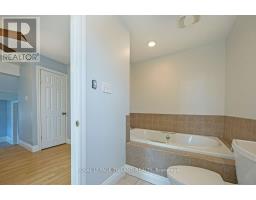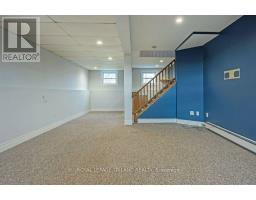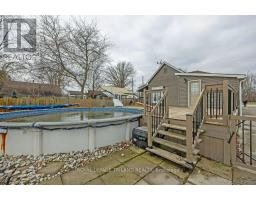262 Marsh Line Dutton/dunwich, Ontario N0L 1J0
$499,900
This charming 4-bedroom, 2-bathroom home offers a perfect mix of comfort, convenience, and country living. Featuring attractive curb appeal with a covered front porch, it provides a family-friendly layout and a peaceful backyard view. The home is ideally located within 2km of essential amenities such as a park, splash pad, school, a grocery store, a library, and courts. Plus, with easy access to Highway 401, you're just a 30-minute drive from London or St. Thomas. The main floor features a spacious laundry and mudroom with tile floors and direct access to the backyard, offering plenty of space for organizing and family activities. The bright, central living room is perfect for relaxation, while the open-concept dining and kitchen area boasts ample cabinet space and doors leading out to a large deck, ideal for outdoor entertaining. Two bedrooms with laminate flooring complete the main level, along with a 4-piece bathroom for added convenience. Upstairs, you'll find two additional bedrooms, as well as a linen closet for extra storage. The 3-piece bathroom on this floor includes a soothing jacuzzi tub, perfect for unwinding after a busy day. The lower level is fully finished and features natural light, a wet bar, and a cozy gas fireplace, making it an excellent space for entertaining or simply enjoying quiet time. The fenced backyard offers a spacious deck, an above-ground pool, and beautiful field views, creating a relaxing outdoor retreat. Updates include a tankless water heater, breaker panel, soffit, fascia, and fencing. Make 262 Marsh Line your home retreat! **** EXTRAS **** Note stakes defining new property lines different than Geowarehouse. Taxes may be reassessed. Heat is a combo of water radiant, wall unit and baseboard. (id:50886)
Property Details
| MLS® Number | X11896188 |
| Property Type | Single Family |
| Community Name | Dutton |
| AmenitiesNearBy | Park, Place Of Worship, Schools |
| CommunityFeatures | Community Centre |
| Features | Sump Pump |
| ParkingSpaceTotal | 5 |
| PoolType | Above Ground Pool |
| Structure | Deck |
Building
| BathroomTotal | 2 |
| BedroomsAboveGround | 2 |
| BedroomsBelowGround | 2 |
| BedroomsTotal | 4 |
| Amenities | Fireplace(s) |
| Appliances | Water Heater - Tankless, Dishwasher, Microwave, Range, Water Heater |
| BasementDevelopment | Finished |
| BasementType | Full (finished) |
| ConstructionStyleAttachment | Detached |
| ConstructionStyleSplitLevel | Sidesplit |
| CoolingType | Wall Unit |
| ExteriorFinish | Vinyl Siding |
| FireplacePresent | Yes |
| FireplaceTotal | 1 |
| FlooringType | Tile, Laminate |
| FoundationType | Block |
| HeatingFuel | Natural Gas |
| HeatingType | Other |
| SizeInterior | 1499.9875 - 1999.983 Sqft |
| Type | House |
| UtilityWater | Municipal Water |
Land
| Acreage | No |
| LandAmenities | Park, Place Of Worship, Schools |
| LandscapeFeatures | Landscaped |
| Sewer | Sanitary Sewer |
| SizeDepth | 132 Ft |
| SizeFrontage | 66 Ft |
| SizeIrregular | 66 X 132 Ft |
| SizeTotalText | 66 X 132 Ft|under 1/2 Acre |
| ZoningDescription | Vr1 |
Rooms
| Level | Type | Length | Width | Dimensions |
|---|---|---|---|---|
| Second Level | Primary Bedroom | 4.7 m | 2.57 m | 4.7 m x 2.57 m |
| Second Level | Bedroom | 3.47 m | 2.45 m | 3.47 m x 2.45 m |
| Lower Level | Family Room | 4.36 m | 8.6 m | 4.36 m x 8.6 m |
| Main Level | Laundry Room | 3.26 m | 4.15 m | 3.26 m x 4.15 m |
| Main Level | Dining Room | 4.6 m | 2.14 m | 4.6 m x 2.14 m |
| Main Level | Kitchen | 4.6 m | 3.8 m | 4.6 m x 3.8 m |
| Main Level | Bedroom | 3.42 m | 3.19 m | 3.42 m x 3.19 m |
| Main Level | Bedroom | 3.47 m | 2.45 m | 3.47 m x 2.45 m |
Utilities
| Cable | Available |
| Sewer | Installed |
https://www.realtor.ca/real-estate/27745013/262-marsh-line-duttondunwich-dutton-dutton
Interested?
Contact us for more information
Kristen Scheele
Salesperson














