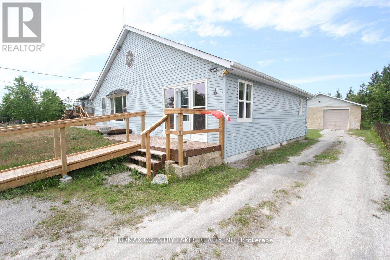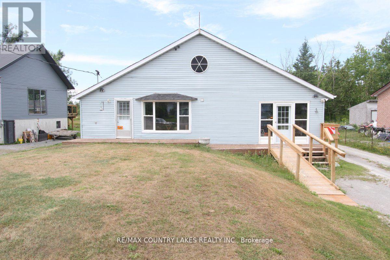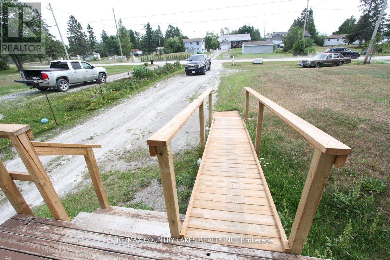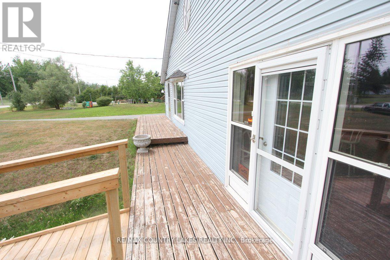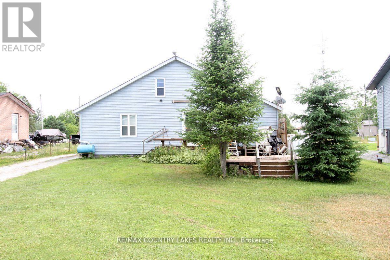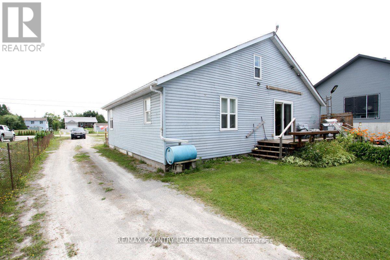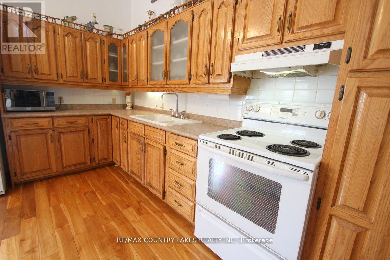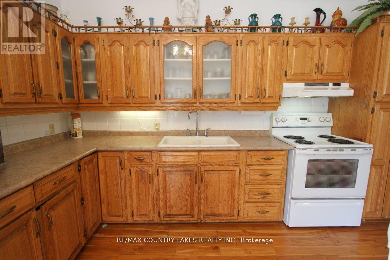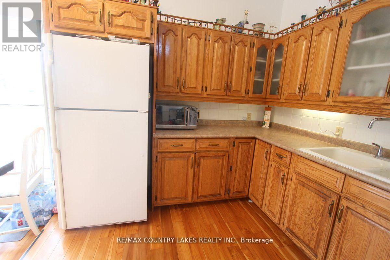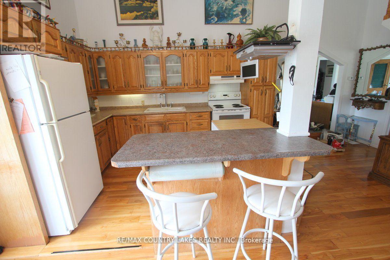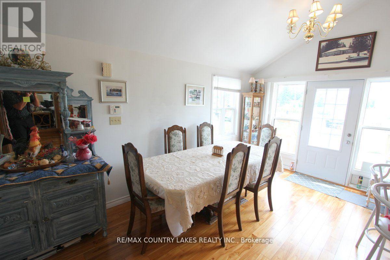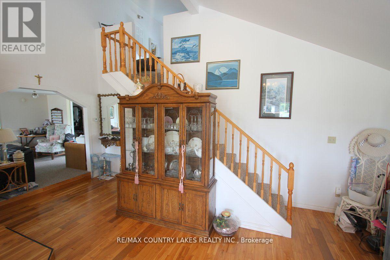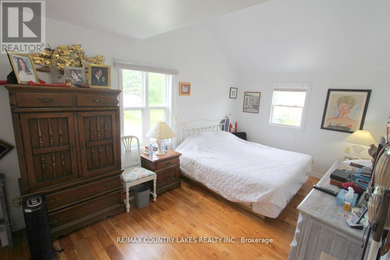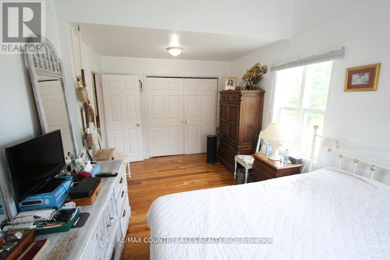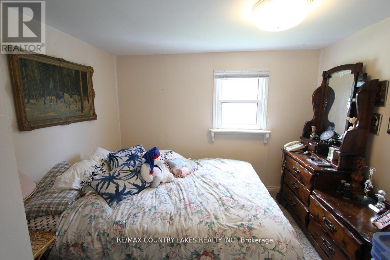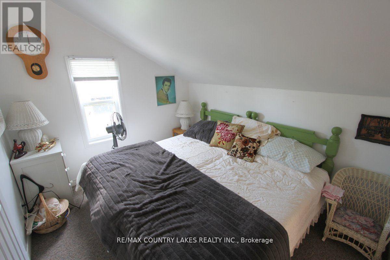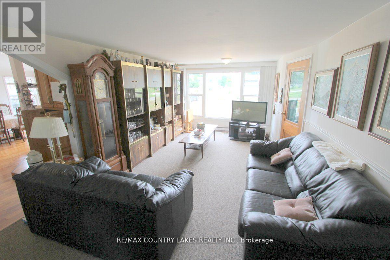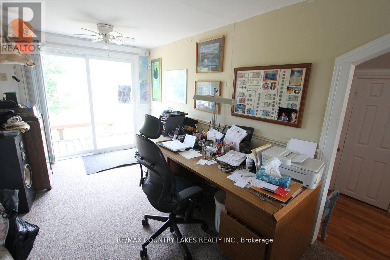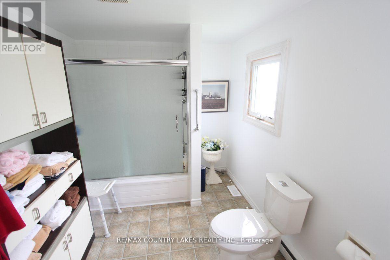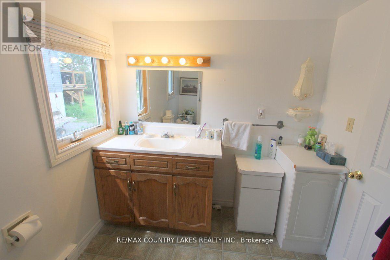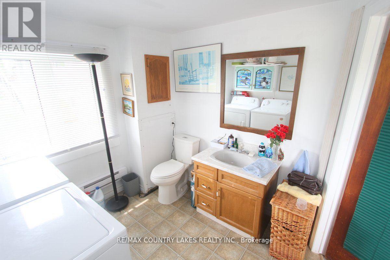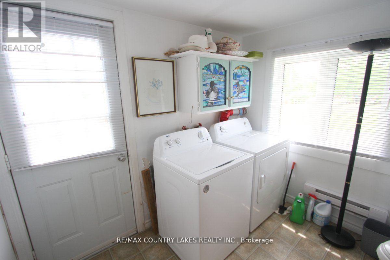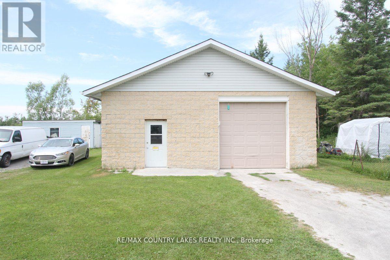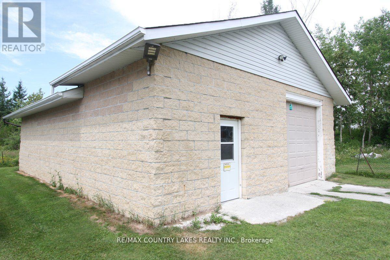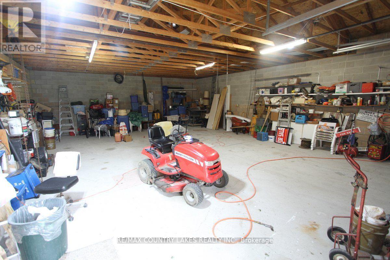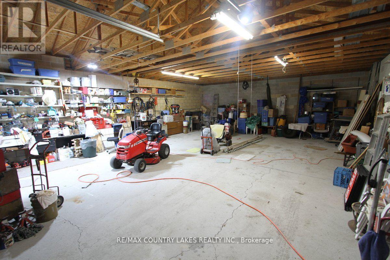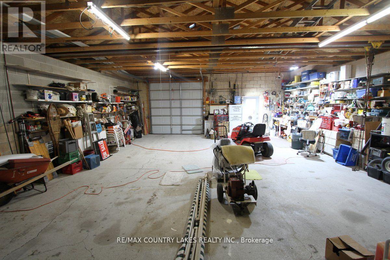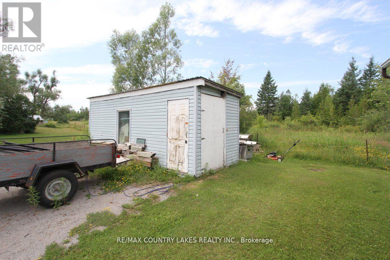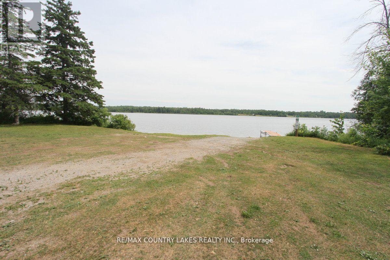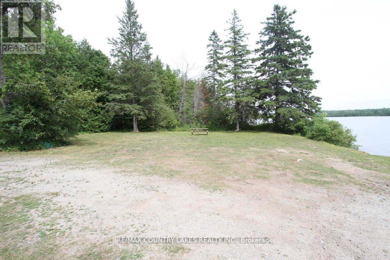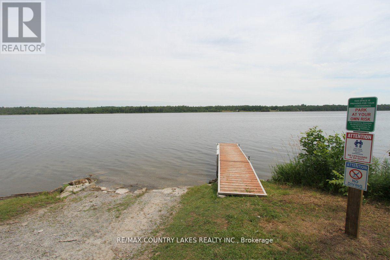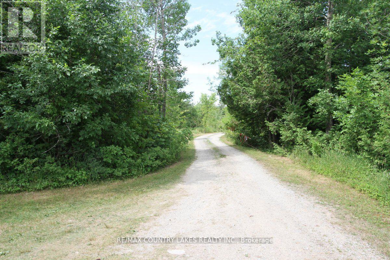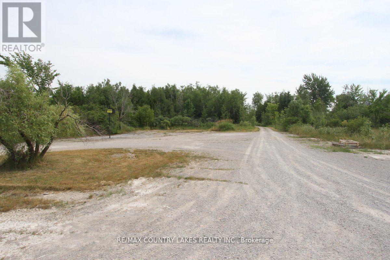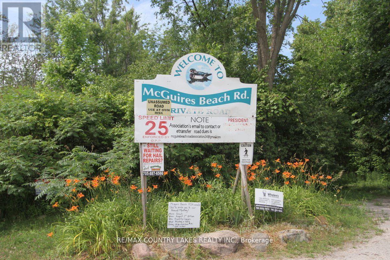262 Mcguire Beach Road Kawartha Lakes, Ontario K0M 2B0
$499,900
This inviting 1.5-storey home offers a bright and functional layout, featuring two bedrooms on the main floor and a versatile third bedroom in the upper loft. The spacious primary bedroom provides plenty of room for a king size bed, while the second main floor bedroom is more compact perfect as a guest room, home office, or cozy child's bedroom. The open-concept kitchen and dining area is the heart of the home, highlighted by a center island with seating for two and soaring cathedral ceilings that create an airy, welcoming atmosphere. The living room is filled with natural light thanks to a large picture window, making it the perfect space to relax or entertain. A combined laundry and 2-piece bath offer convenient main floor function, with a walkout to the full-width front deck ideal for your morning coffee. At the rear, a second deck provides a additional outdoor space perfect for entertaining or summer barbecues. One of the property's standout features is the impressive 30' x 40' garage/workshop at the rear perfect for hobbyists, contractors, or anyone needing extra space for storage or creative projects. Just steps away, enjoy shared Canal Lake waterfront access including a boat launch, dock and picnic area offering all the benefits of lakeside living without the upkeep or cost of private shoreline. Yearly Road Association fee of $175 per year. (id:50886)
Property Details
| MLS® Number | X12454391 |
| Property Type | Single Family |
| Community Name | Carden |
| Amenities Near By | Golf Nearby |
| Equipment Type | Propane Tank |
| Features | Cul-de-sac, Level Lot, Irregular Lot Size, Flat Site, Sump Pump |
| Parking Space Total | 8 |
| Rental Equipment Type | Propane Tank |
| Structure | Deck, Porch, Shed, Dock |
Building
| Bathroom Total | 2 |
| Bedrooms Above Ground | 3 |
| Bedrooms Total | 3 |
| Age | 31 To 50 Years |
| Appliances | Water Heater, Water Purifier, Water Softener, Water Treatment, Dishwasher, Dryer, Garage Door Opener, Stove, Washer, Window Coverings, Refrigerator |
| Architectural Style | Bungalow |
| Basement Type | Crawl Space |
| Construction Style Attachment | Detached |
| Cooling Type | Central Air Conditioning |
| Exterior Finish | Vinyl Siding |
| Fire Protection | Security System, Monitored Alarm |
| Flooring Type | Wood, Carpeted |
| Foundation Type | Block |
| Half Bath Total | 1 |
| Heating Fuel | Propane |
| Heating Type | Forced Air |
| Stories Total | 1 |
| Size Interior | 700 - 1,100 Ft2 |
| Type | House |
| Utility Water | Drilled Well |
Parking
| Detached Garage | |
| Garage |
Land
| Access Type | Year-round Access, Public Docking |
| Acreage | No |
| Land Amenities | Golf Nearby |
| Sewer | Septic System |
| Size Depth | 224 Ft |
| Size Frontage | 70 Ft |
| Size Irregular | 70 X 224 Ft |
| Size Total Text | 70 X 224 Ft|under 1/2 Acre |
| Surface Water | Lake/pond |
| Zoning Description | Rr2 |
Rooms
| Level | Type | Length | Width | Dimensions |
|---|---|---|---|---|
| Main Level | Kitchen | 3.86 m | 3.09 m | 3.86 m x 3.09 m |
| Main Level | Dining Room | 5.4 m | 2.62 m | 5.4 m x 2.62 m |
| Main Level | Living Room | 5.03 m | 3.15 m | 5.03 m x 3.15 m |
| Main Level | Den | 4.65 m | 2.43 m | 4.65 m x 2.43 m |
| Main Level | Primary Bedroom | 5.25 m | 3.1 m | 5.25 m x 3.1 m |
| Main Level | Bedroom 2 | 3.05 m | 2.69 m | 3.05 m x 2.69 m |
| Main Level | Laundry Room | 2.59 m | 2.46 m | 2.59 m x 2.46 m |
Utilities
| Electricity | Installed |
| Wireless | Available |
https://www.realtor.ca/real-estate/28972321/262-mcguire-beach-road-kawartha-lakes-carden-carden
Contact Us
Contact us for more information
Marty L. Leeking
Broker of Record
(705) 928-5153
www.beaverton-realestate.com/
364 Simcoe St Box 638
Beaverton, Ontario L0K 1A0
(705) 426-2905
(705) 426-4696
www.remaxcountrylakes.com

