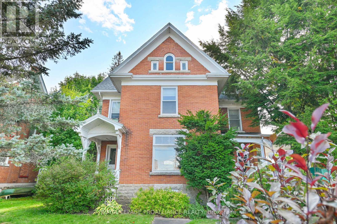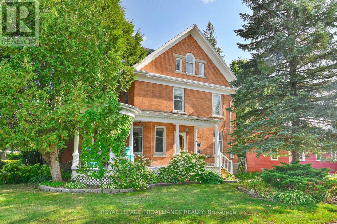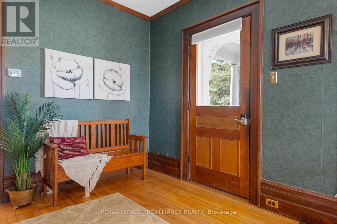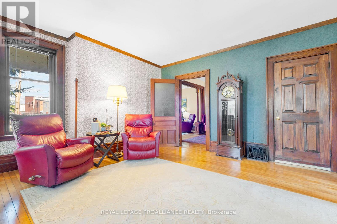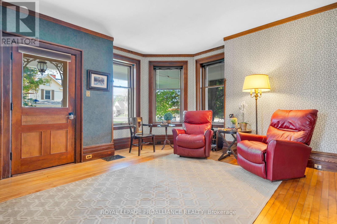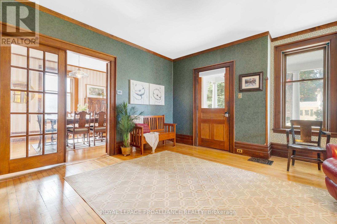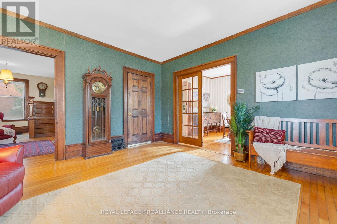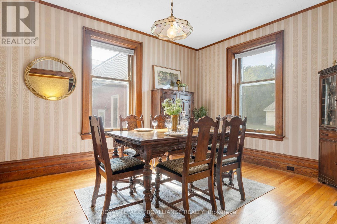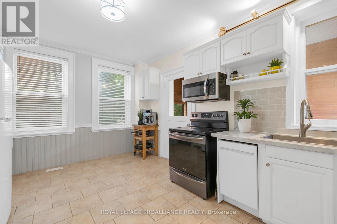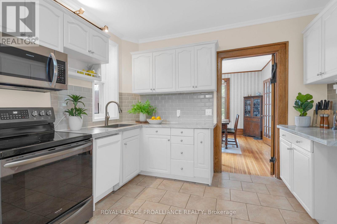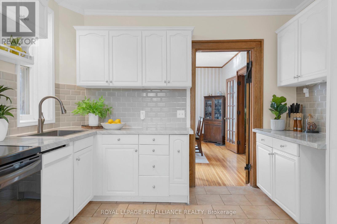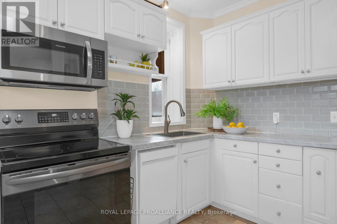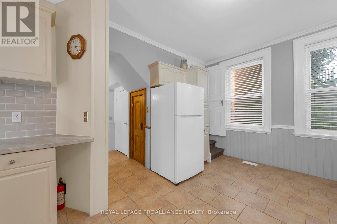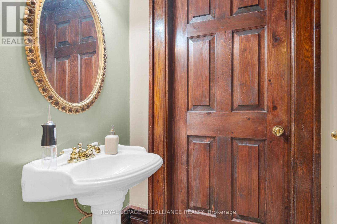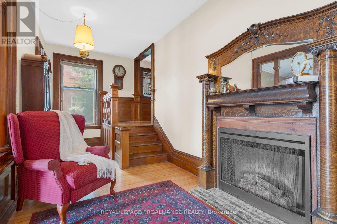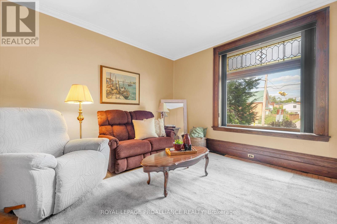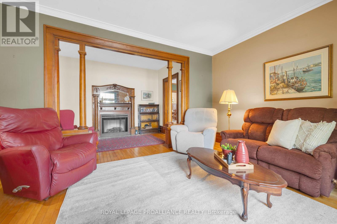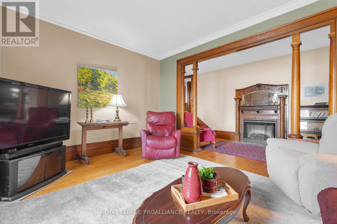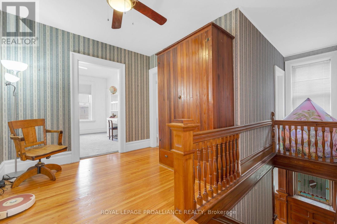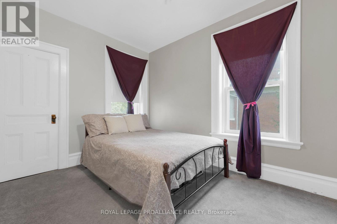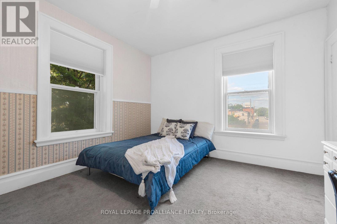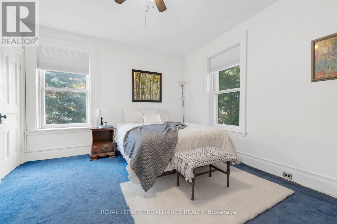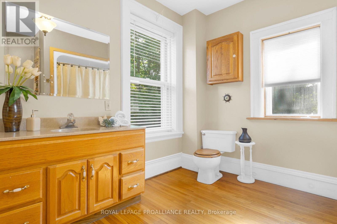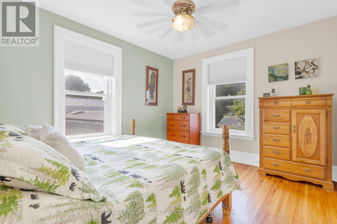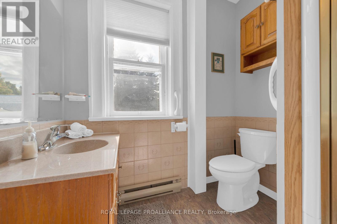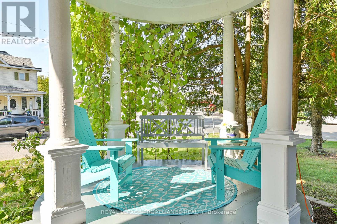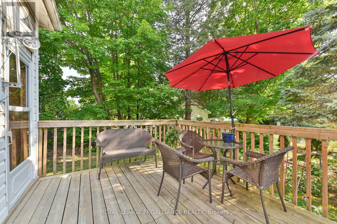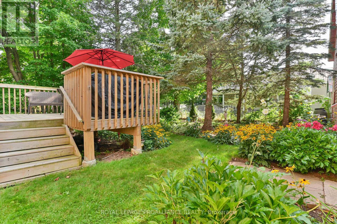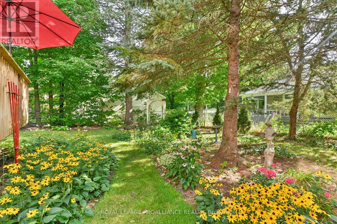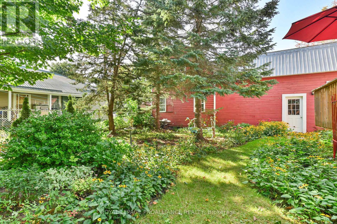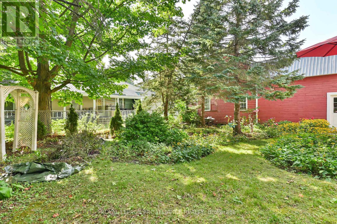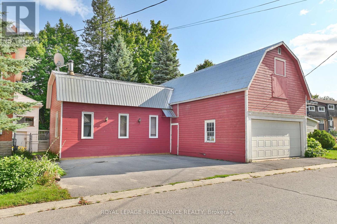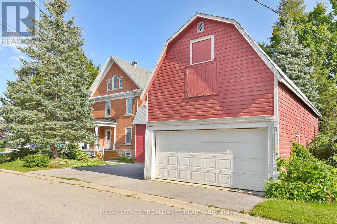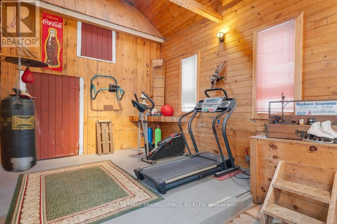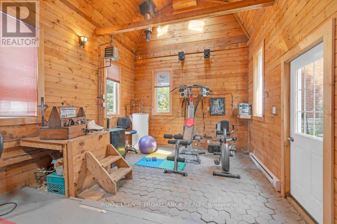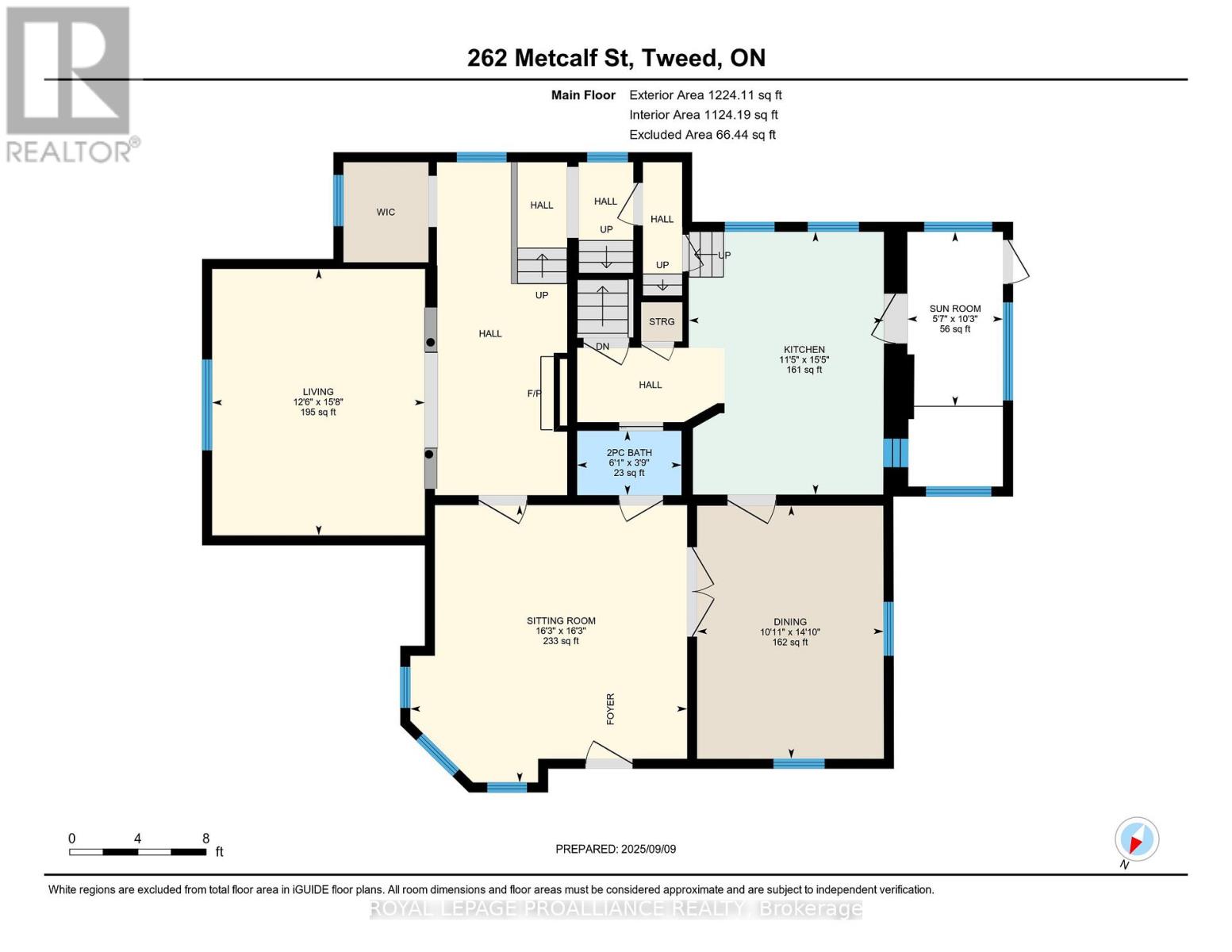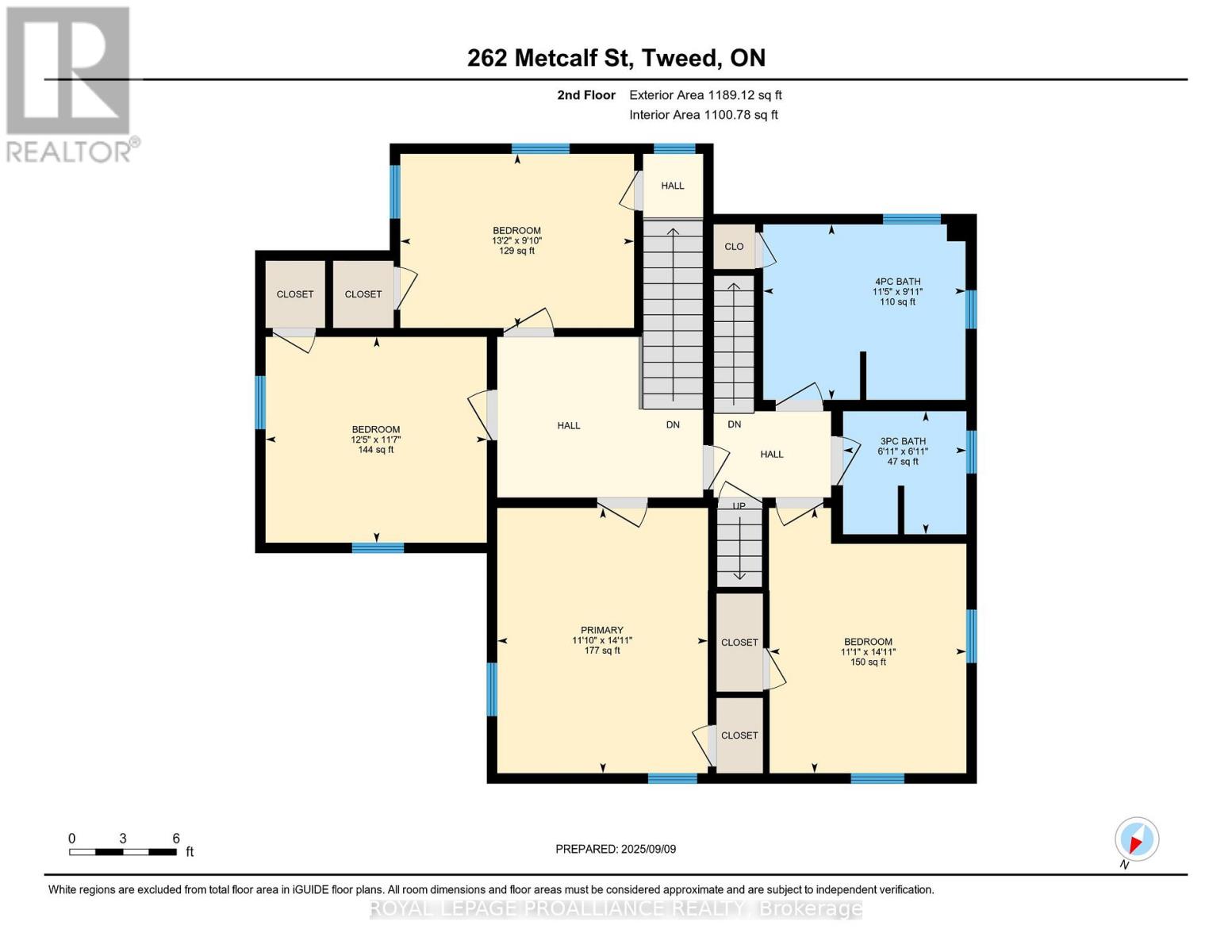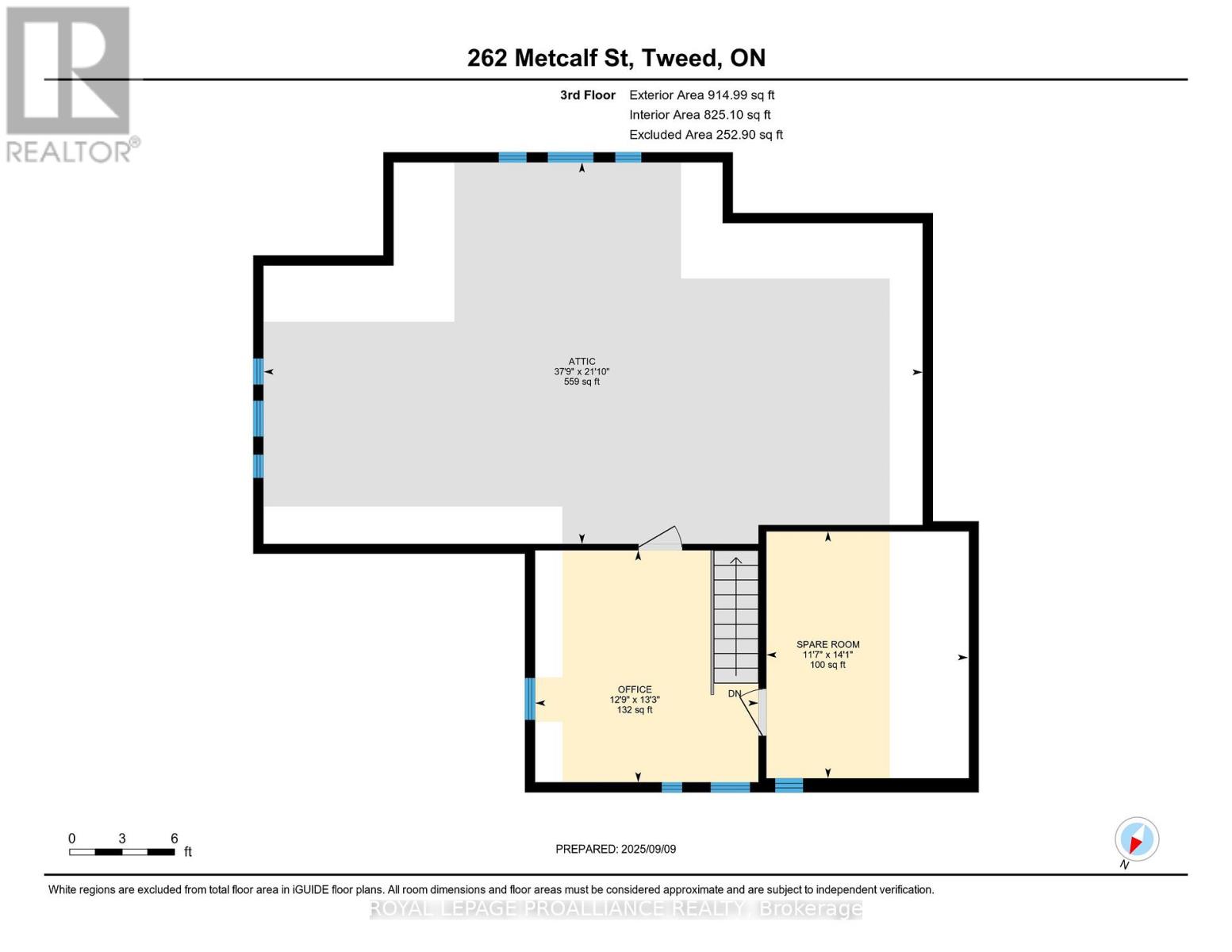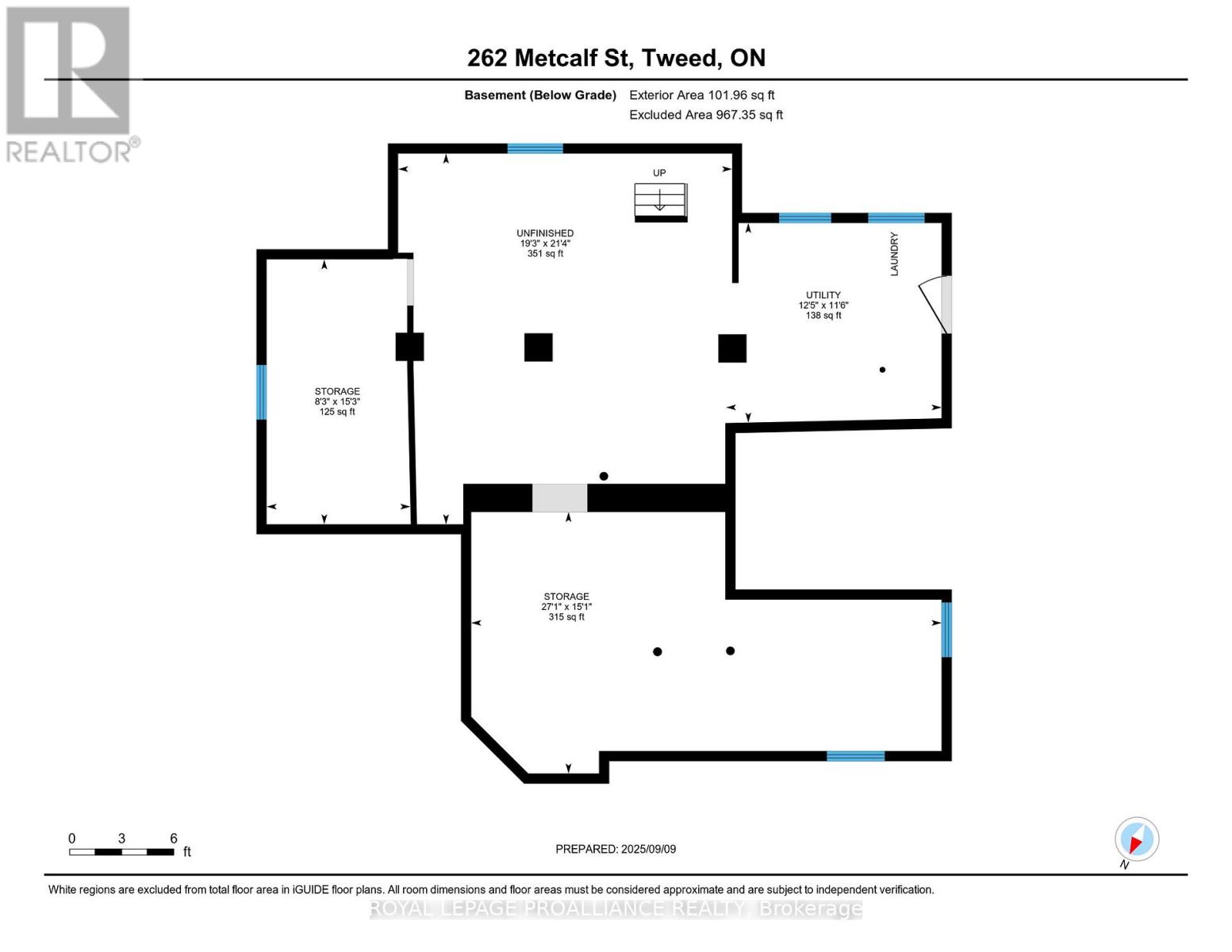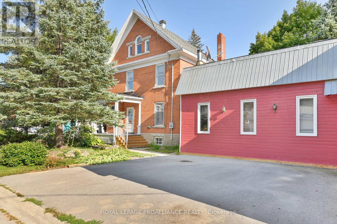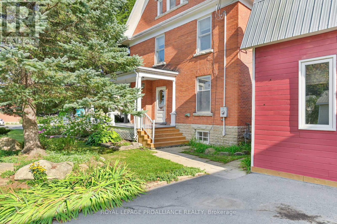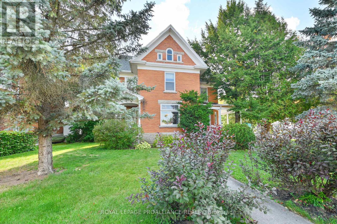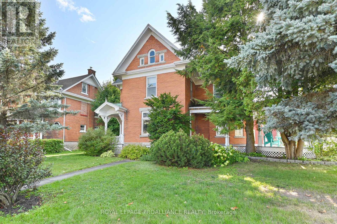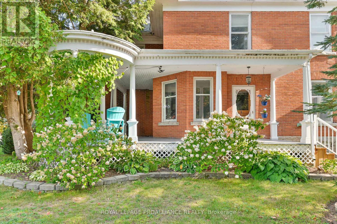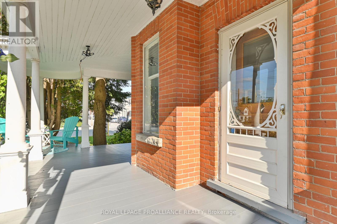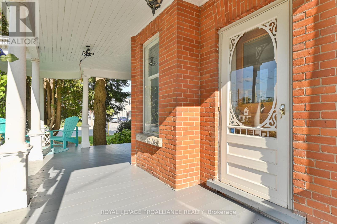262 Metcalf Street Tweed, Ontario K0K 3J0
$599,900
This distinguished 3-storey brick home stands proudly behind mature trees and gardens offering both timeless curb appeal and exceptional living space. Inside, original hardwood flooring on the main level adds warmth and character while the formal dining room provides an elegant setting for family meals and entertaining. With 4 bedrooms and 3 bathrooms there's plenty of room for everyone, and the versatile third floor is ideal for a home office, creative studio, or an expansive playroom. Outdoors, the inviting wraparound porch sets the stage for relaxed evenings, while the detached garage offers parking for one vehicle plus bonus workshop space. A fully insulated and heated workout room adds a unique feature rarely found in homes of this era. The fenced backyard, framed by mature trees and perennial gardens, creates a private retreat where kids, pets, and guests can enjoy the outdoors. (id:50886)
Property Details
| MLS® Number | X12392235 |
| Property Type | Single Family |
| Community Name | Tweed (Village) |
| Amenities Near By | Park, Schools |
| Community Features | Community Centre, School Bus |
| Parking Space Total | 4 |
| Structure | Deck, Porch |
Building
| Bathroom Total | 3 |
| Bedrooms Above Ground | 4 |
| Bedrooms Total | 4 |
| Amenities | Fireplace(s) |
| Appliances | Water Heater, Dishwasher, Dryer, Garage Door Opener, Stove, Washer, Window Coverings, Refrigerator |
| Basement Development | Partially Finished |
| Basement Type | N/a (partially Finished) |
| Construction Style Attachment | Detached |
| Cooling Type | Central Air Conditioning |
| Exterior Finish | Brick |
| Fireplace Present | Yes |
| Fireplace Total | 1 |
| Foundation Type | Stone |
| Half Bath Total | 1 |
| Heating Fuel | Natural Gas |
| Heating Type | Forced Air |
| Stories Total | 3 |
| Size Interior | 3,000 - 3,500 Ft2 |
| Type | House |
| Utility Water | Municipal Water |
Parking
| Detached Garage | |
| Garage |
Land
| Acreage | No |
| Fence Type | Fenced Yard |
| Land Amenities | Park, Schools |
| Sewer | Sanitary Sewer |
| Size Depth | 123 Ft ,4 In |
| Size Frontage | 79 Ft |
| Size Irregular | 79 X 123.4 Ft |
| Size Total Text | 79 X 123.4 Ft|under 1/2 Acre |
| Zoning Description | R1 |
Rooms
| Level | Type | Length | Width | Dimensions |
|---|---|---|---|---|
| Second Level | Bathroom | 3.01 m | 3.47 m | 3.01 m x 3.47 m |
| Second Level | Bathroom | 2.11 m | 2.12 m | 2.11 m x 2.12 m |
| Second Level | Primary Bedroom | 4.55 m | 3.61 m | 4.55 m x 3.61 m |
| Second Level | Bedroom | 4.55 m | 3.38 m | 4.55 m x 3.38 m |
| Second Level | Bedroom | 2.99 m | 4.01 m | 2.99 m x 4.01 m |
| Second Level | Bedroom | 3.53 m | 3.8 m | 3.53 m x 3.8 m |
| Third Level | Office | 4.05 m | 3.9 m | 4.05 m x 3.9 m |
| Third Level | Other | 4.31 m | 3.52 m | 4.31 m x 3.52 m |
| Third Level | Other | 6.66 m | 11.5 m | 6.66 m x 11.5 m |
| Basement | Utility Room | 3.51 m | 3.79 m | 3.51 m x 3.79 m |
| Basement | Other | 4.66 m | 2.53 m | 4.66 m x 2.53 m |
| Basement | Other | 4.6 m | 8.27 m | 4.6 m x 8.27 m |
| Basement | Other | 6.52 m | 5.87 m | 6.52 m x 5.87 m |
| Main Level | Kitchen | 4.7 m | 3.49 m | 4.7 m x 3.49 m |
| Main Level | Dining Room | 4.53 m | 3.34 m | 4.53 m x 3.34 m |
| Main Level | Living Room | 4.77 m | 3.81 m | 4.77 m x 3.81 m |
| Main Level | Sitting Room | 4.96 m | 4.95 m | 4.96 m x 4.95 m |
| Main Level | Sunroom | 3.12 m | 1.71 m | 3.12 m x 1.71 m |
| Main Level | Bathroom | 1.15 m | 1.87 m | 1.15 m x 1.87 m |
Utilities
| Cable | Available |
| Electricity | Installed |
| Sewer | Installed |
https://www.realtor.ca/real-estate/28837685/262-metcalf-street-tweed-tweed-village-tweed-village
Contact Us
Contact us for more information
Diana Cassidy-Bush
Salesperson
6 Bridge Street East P.o. Box 658
Tweed, Ontario K0K 3J0
(613) 478-6600
(613) 966-2904
www.discoverroyallepage.com/

