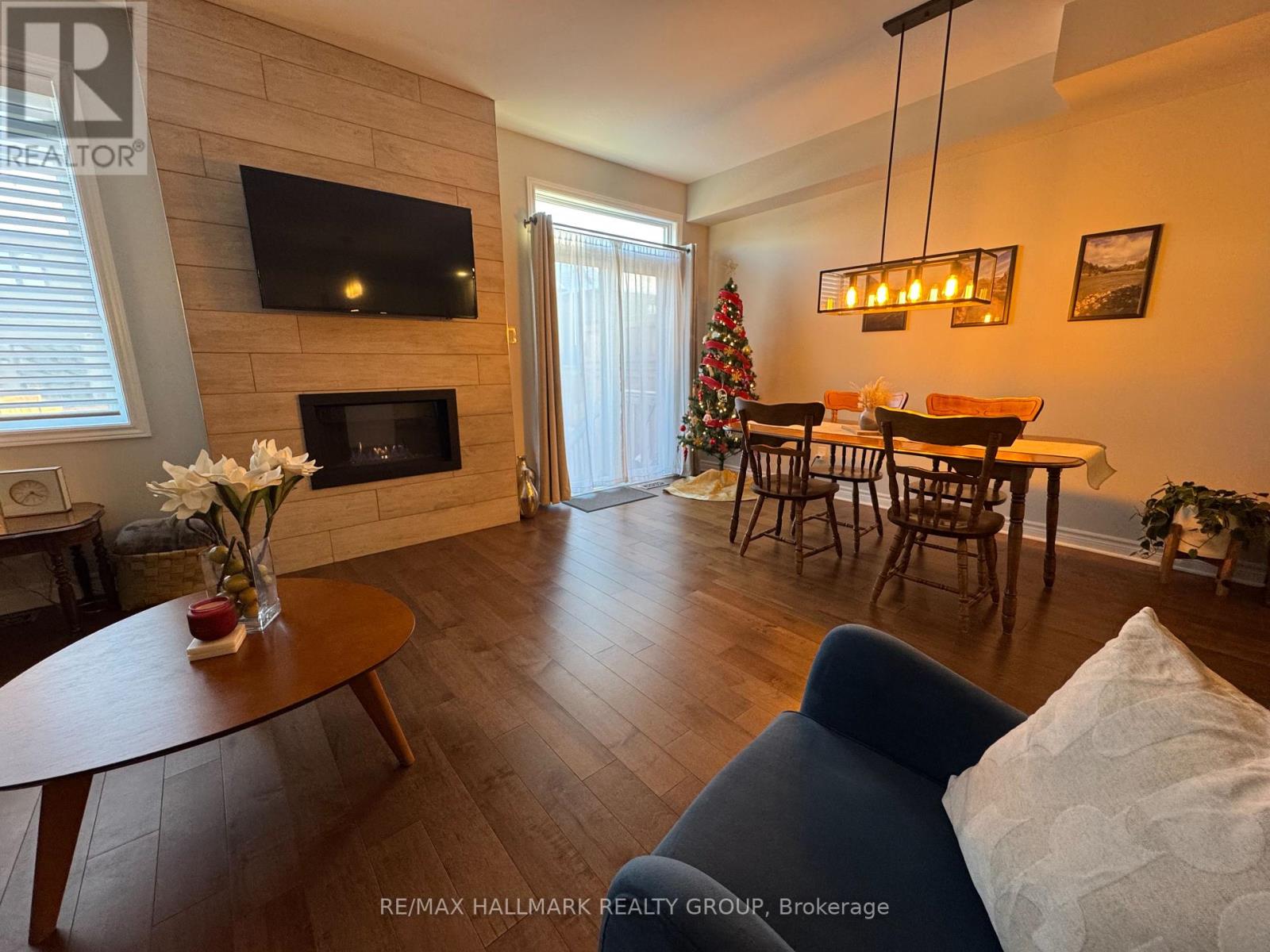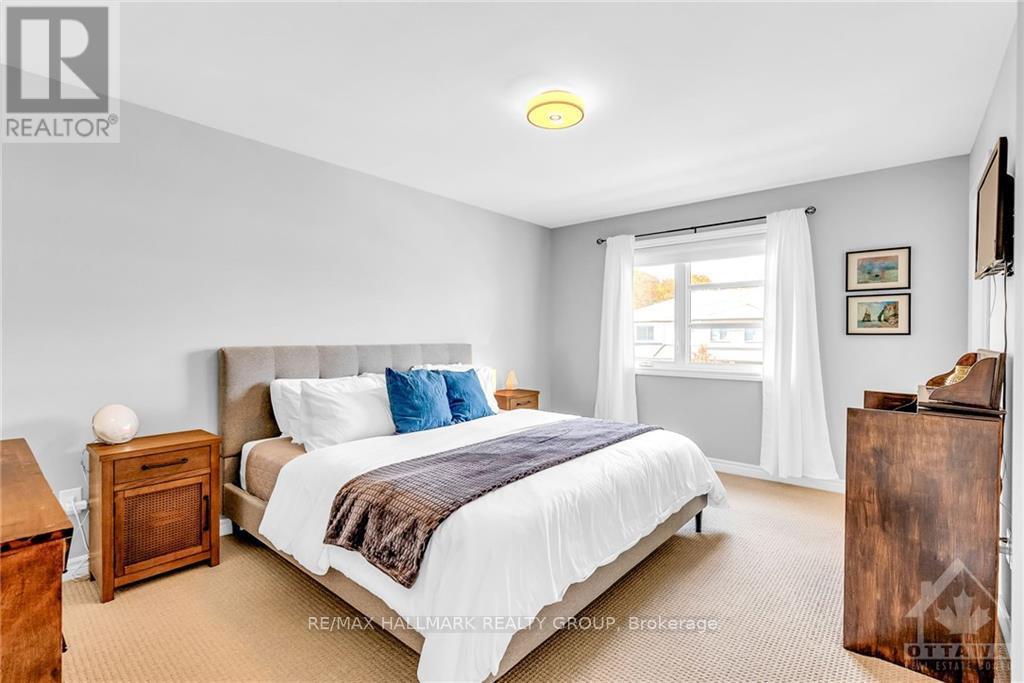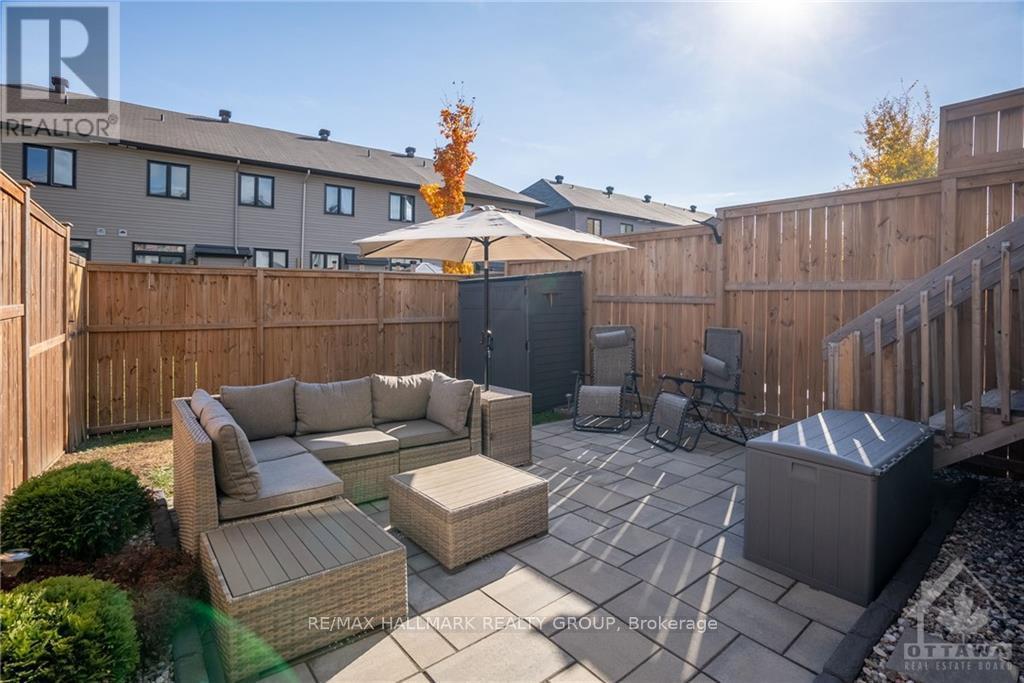262 Munro Street Carleton Place, Ontario K7C 0P3
$575,000
Stunning newer townhome in the heart of Carleton Place! Thoughtfully upgraded & meticulously well maintained this 3 bed, 3.5 bath home boasts modern finishes & a captivating open concept layout. The main level features tile & hardwood flooring in pristine condition, 9 ft ceilings & spacious living area with cozy gas fireplace. The chefs kitchen is equipped with stainless appliances, quartz countertops, sleek cabinets & centre island. Upstairs you will find 3 spacious bedrooms each with a walk-in closet, a huge family bathroom with stand up shower & soaker tub & convenient laundry closet. The primary bedroom retreat is spacious with an elegant ensuite bathroom & glass-enclosed shower. The lower level is fully finished and includes an additional partial bath & storage. Outside, the fully fenced and south facing backyard offers a sunny & private retreat perfect for relaxing or entertaining. Move in ready home in a great area! 24 hr irrev. & Sch B with offers. (id:50886)
Property Details
| MLS® Number | X9523641 |
| Property Type | Single Family |
| Neigbourhood | Carlton Crossing |
| Community Name | 909 - Carleton Place |
| AmenitiesNearBy | Park |
| ParkingSpaceTotal | 2 |
Building
| BathroomTotal | 4 |
| BedroomsAboveGround | 3 |
| BedroomsTotal | 3 |
| Amenities | Fireplace(s) |
| Appliances | Dishwasher, Dryer, Hood Fan, Refrigerator, Stove, Washer |
| BasementDevelopment | Finished |
| BasementType | Full (finished) |
| ConstructionStyleAttachment | Attached |
| CoolingType | Central Air Conditioning, Air Exchanger |
| ExteriorFinish | Brick |
| FireplacePresent | Yes |
| FireplaceTotal | 1 |
| FoundationType | Concrete |
| HalfBathTotal | 2 |
| HeatingFuel | Natural Gas |
| HeatingType | Forced Air |
| StoriesTotal | 2 |
| Type | Row / Townhouse |
| UtilityWater | Municipal Water |
Parking
| Attached Garage | |
| Inside Entry |
Land
| Acreage | No |
| FenceType | Fenced Yard |
| LandAmenities | Park |
| Sewer | Sanitary Sewer |
| SizeDepth | 96 Ft ,6 In |
| SizeFrontage | 19 Ft ,8 In |
| SizeIrregular | 19.67 X 96.51 Ft ; 0 |
| SizeTotalText | 19.67 X 96.51 Ft ; 0 |
| ZoningDescription | Residential |
Rooms
| Level | Type | Length | Width | Dimensions |
|---|---|---|---|---|
| Second Level | Bedroom | 3.91 m | 2.89 m | 3.91 m x 2.89 m |
| Second Level | Primary Bedroom | 4.67 m | 3.25 m | 4.67 m x 3.25 m |
| Second Level | Bathroom | 2.69 m | 2.13 m | 2.69 m x 2.13 m |
| Second Level | Bathroom | 3.4 m | 1.85 m | 3.4 m x 1.85 m |
| Second Level | Bedroom | 3.91 m | 2.76 m | 3.91 m x 2.76 m |
| Lower Level | Recreational, Games Room | 5.51 m | 5.41 m | 5.51 m x 5.41 m |
| Lower Level | Bathroom | 2.13 m | 1.8 m | 2.13 m x 1.8 m |
| Main Level | Foyer | 2.33 m | 1.52 m | 2.33 m x 1.52 m |
| Main Level | Bathroom | 1.77 m | 0.99 m | 1.77 m x 0.99 m |
| Main Level | Kitchen | 3.32 m | 3.2 m | 3.32 m x 3.2 m |
| Main Level | Dining Room | 4.52 m | 2.38 m | 4.52 m x 2.38 m |
| Main Level | Living Room | 4.19 m | 3.27 m | 4.19 m x 3.27 m |
https://www.realtor.ca/real-estate/27576901/262-munro-street-carleton-place-909-carleton-place
Interested?
Contact us for more information
Garett Mccune
Salesperson
700 Eagleson Road, Suite 105
Ottawa, Ontario K2M 2G9
Tyler Mccune
Salesperson
700 Eagleson Road, Suite 105
Ottawa, Ontario K2M 2G9



































































