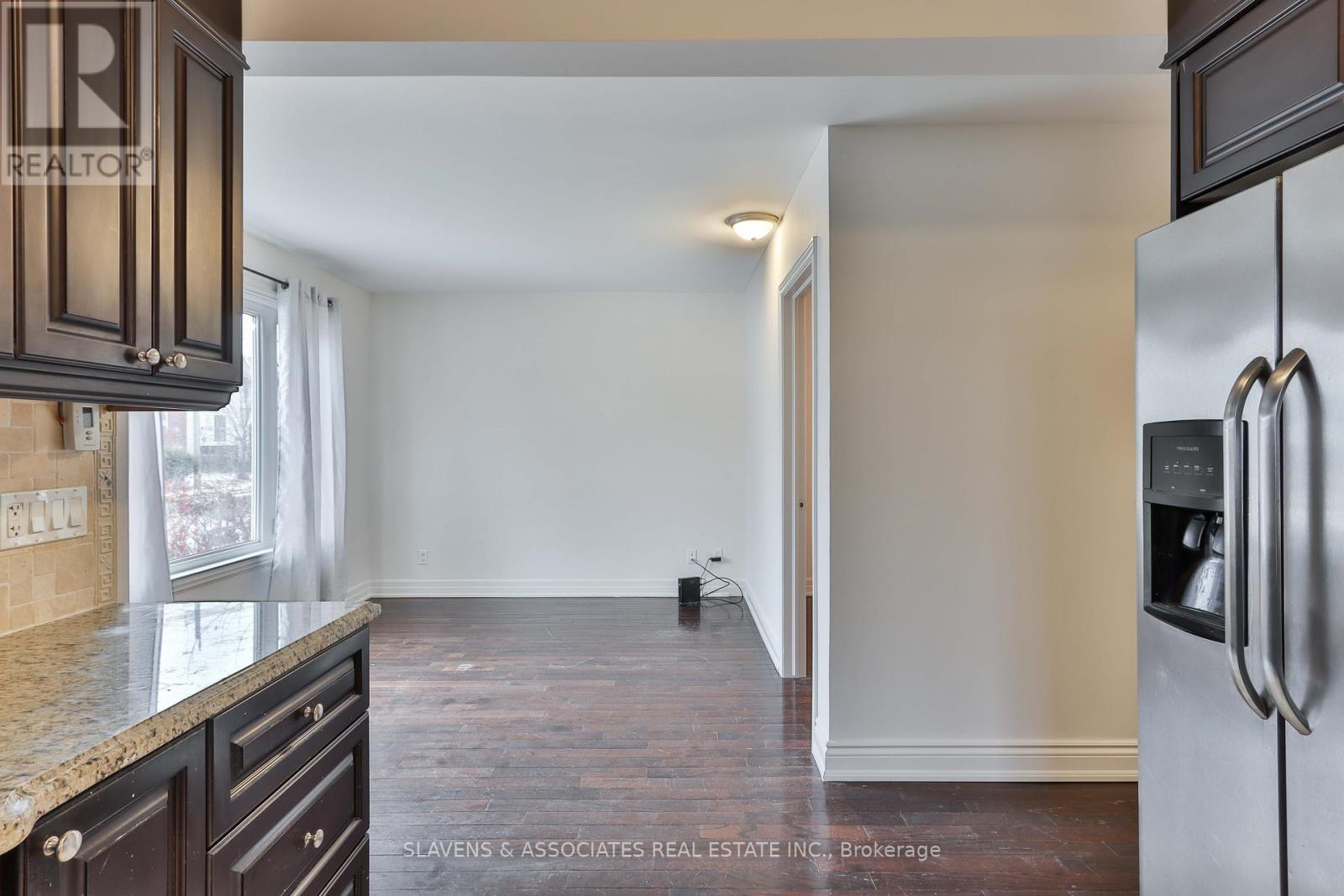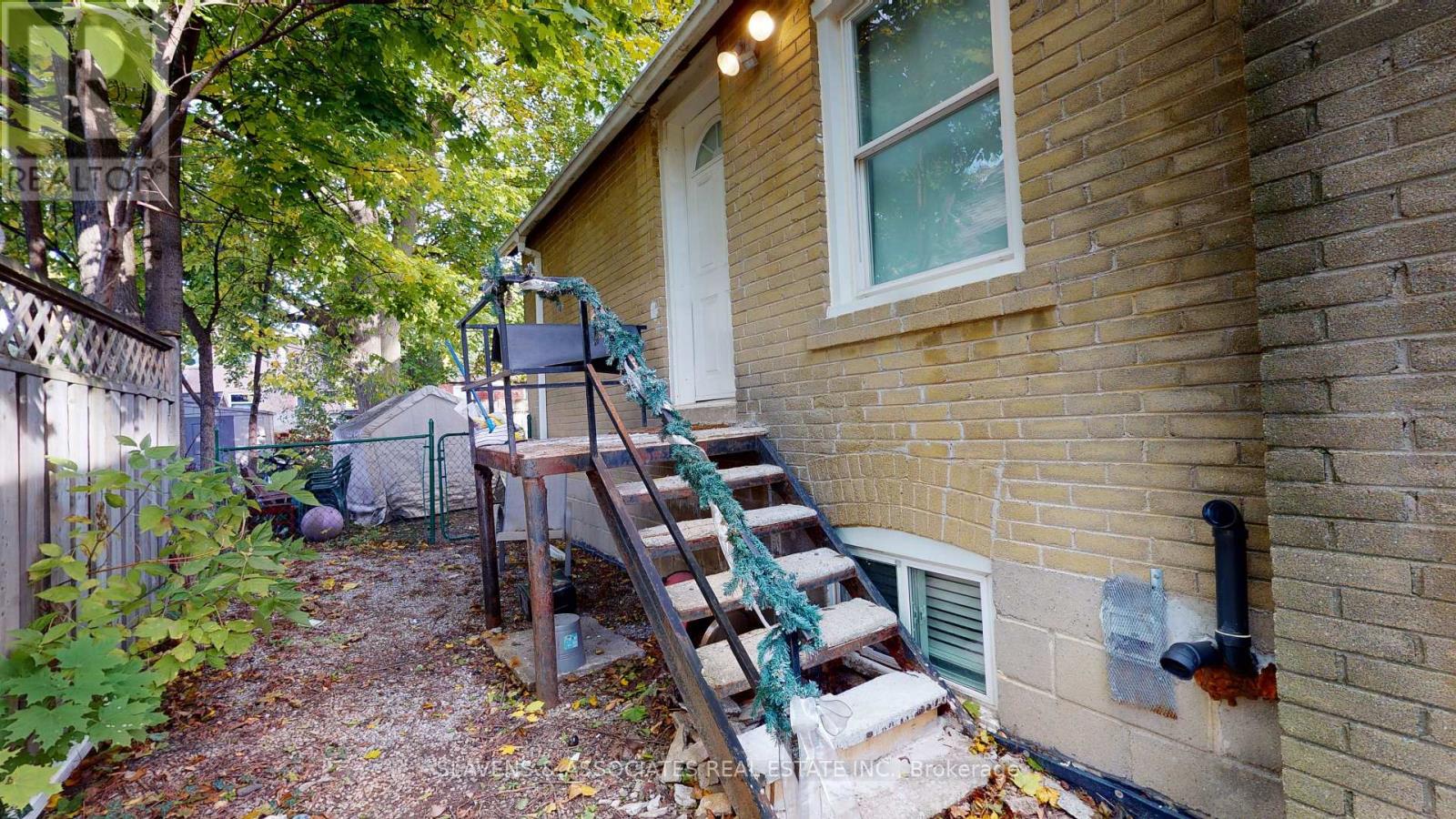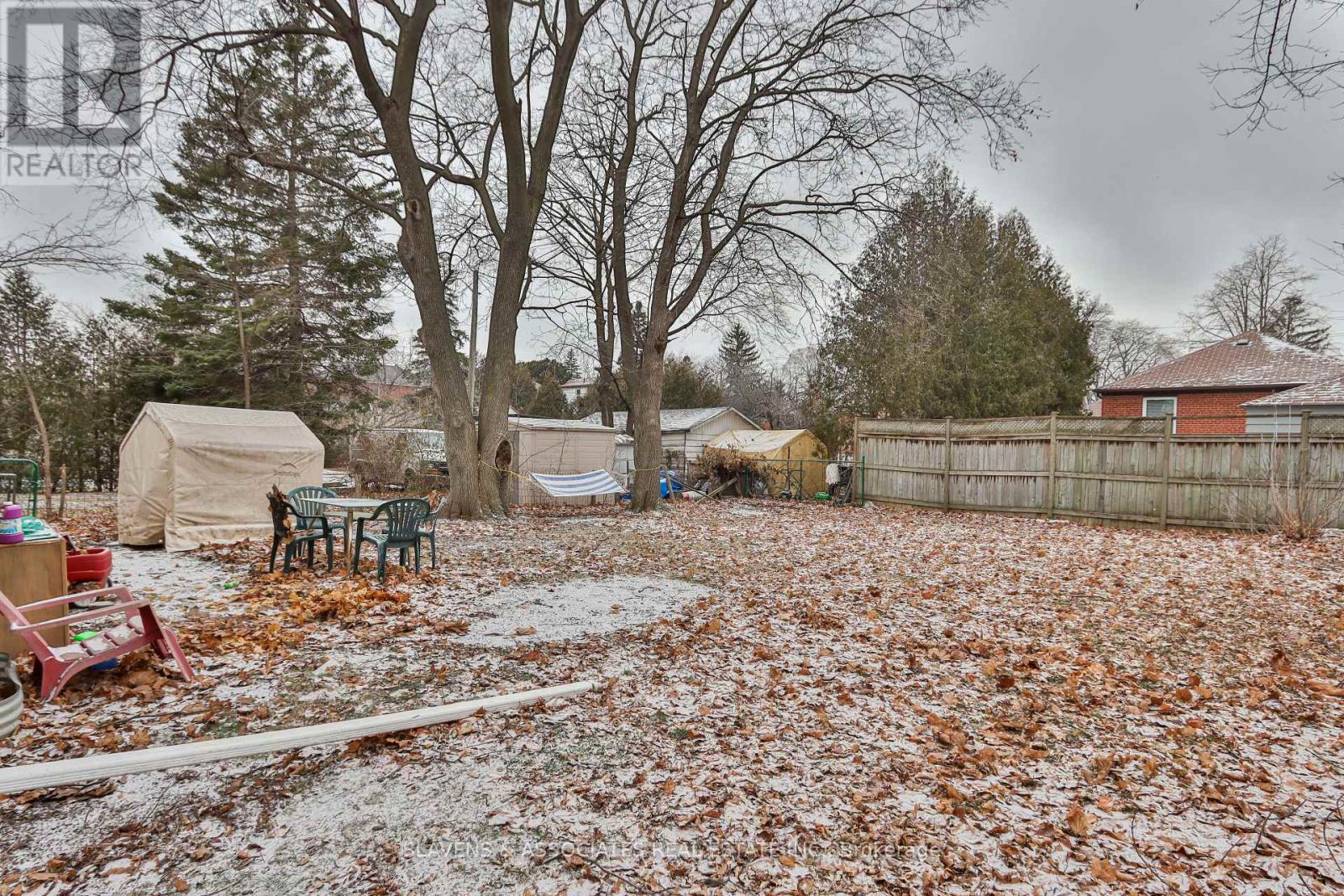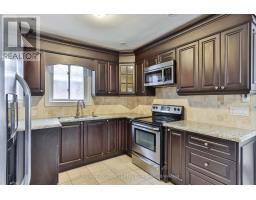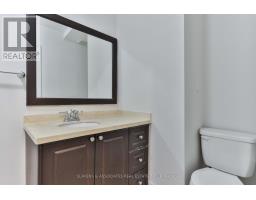262 Poyntz Avenue Toronto, Ontario M2N 1J7
$1,660,000
Att'n Investors, Developers, Builders & End Users! Turn-Key Investment Property With 3 Units All With Separate Entrances & Excellent Tenants. Prime, Well Maintained Property With Immediate Income! Earn Income Now-Develop/Build Your Dream Home When Ready Or Move-In! Located Amongst Multi-Million Dollar Properties! Main Floor Unit: 2 Bedrooms, 2 Bath-1x4pcs & 1x2pcs. Rent: $2613.75. 2nd Floor Unit: 2 Bedroom, 1 Bath-1x4pcs. Rent: $1568.25. Basement Unit: 2 Bedroom, 1 Bath-1x4pcs. Rent: $1275.88. Total Rental Income: $65,494.56. All Rents Subject To Yearly Government Increases. 2024 Yearly Expenses: Enbridge, Hydro, Water: $6900. Amazing Location! Just Steps Away From Subway, Ttc, 401 And All Amenities, Restaurants And Shops That Yonge & Sheppard Offers. Excellent Schools: Cameron Ps, Willowdale MS, Northview Heights SS. What Are You Waiting For! **** EXTRAS **** Main Floor: Ss Fridge, Ss Oven With Microwave & Hood Fan, Dishwasher, Shared Laundry. 2nd Floor: Mini Fridge, Hot Plate With Hood Fan. Basement: Fridge, Oven With Hood Fan, Microwave. Shared Laundry In Basement: Washer & Dryer (id:50886)
Property Details
| MLS® Number | C11941573 |
| Property Type | Single Family |
| Community Name | Lansing-Westgate |
| Amenities Near By | Hospital, Public Transit, Schools |
| Community Features | Community Centre |
| Parking Space Total | 4 |
Building
| Bathroom Total | 4 |
| Bedrooms Above Ground | 4 |
| Bedrooms Below Ground | 2 |
| Bedrooms Total | 6 |
| Basement Development | Finished |
| Basement Features | Apartment In Basement |
| Basement Type | N/a (finished) |
| Construction Style Attachment | Detached |
| Cooling Type | Central Air Conditioning |
| Exterior Finish | Brick |
| Flooring Type | Laminate, Hardwood, Ceramic |
| Foundation Type | Block |
| Half Bath Total | 1 |
| Heating Fuel | Natural Gas |
| Heating Type | Forced Air |
| Stories Total | 2 |
| Type | House |
| Utility Water | Municipal Water |
Land
| Acreage | No |
| Fence Type | Fenced Yard |
| Land Amenities | Hospital, Public Transit, Schools |
| Sewer | Sanitary Sewer |
| Size Depth | 110 Ft |
| Size Frontage | 45 Ft |
| Size Irregular | 45 X 110 Ft |
| Size Total Text | 45 X 110 Ft |
Rooms
| Level | Type | Length | Width | Dimensions |
|---|---|---|---|---|
| Second Level | Kitchen | 2.08 m | 1.93 m | 2.08 m x 1.93 m |
| Second Level | Primary Bedroom | 5.31 m | 3.43 m | 5.31 m x 3.43 m |
| Second Level | Bedroom 2 | 3.43 m | 3.38 m | 3.43 m x 3.38 m |
| Basement | Bedroom 2 | 3.45 m | 2.54 m | 3.45 m x 2.54 m |
| Basement | Kitchen | 3.34 m | 2.54 m | 3.34 m x 2.54 m |
| Basement | Primary Bedroom | 3.81 m | 3.05 m | 3.81 m x 3.05 m |
| Main Level | Living Room | 3.91 m | 3.09 m | 3.91 m x 3.09 m |
| Main Level | Kitchen | 3.2 m | 2.94 m | 3.2 m x 2.94 m |
| Main Level | Primary Bedroom | 5.2 m | 3.4 m | 5.2 m x 3.4 m |
| Main Level | Bedroom 2 | 3.4 m | 2.97 m | 3.4 m x 2.97 m |
Utilities
| Cable | Installed |
| Sewer | Installed |
Contact Us
Contact us for more information
Pamela Silver
Salesperson
www.builder2realtor.com/
www.facebook.com/builder2realtor
www.linkedin.com/in/builder2realtor/
435 Eglinton Avenue West
Toronto, Ontario M5N 1A4
(416) 483-4337
(416) 483-1663
www.slavensrealestate.com/








