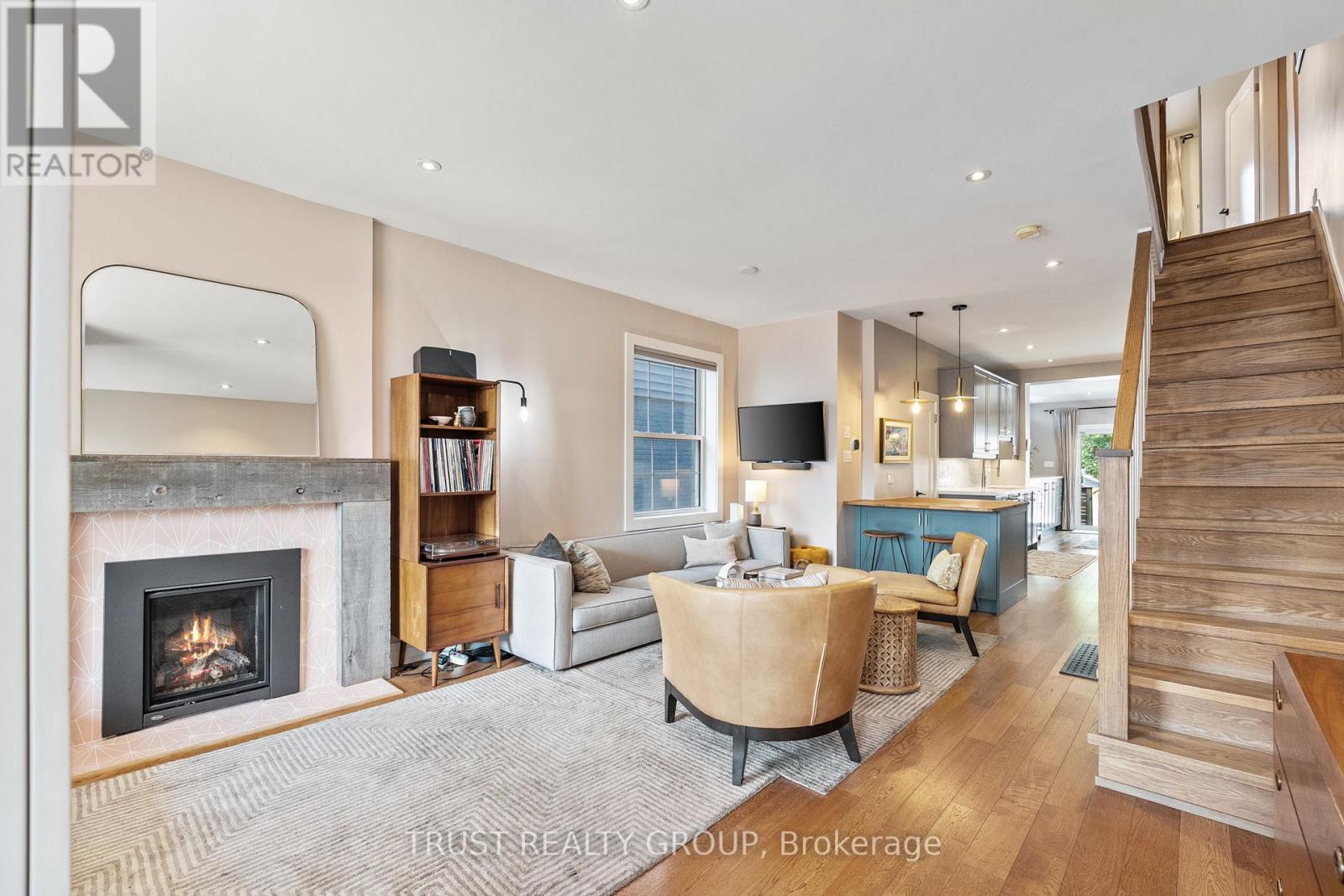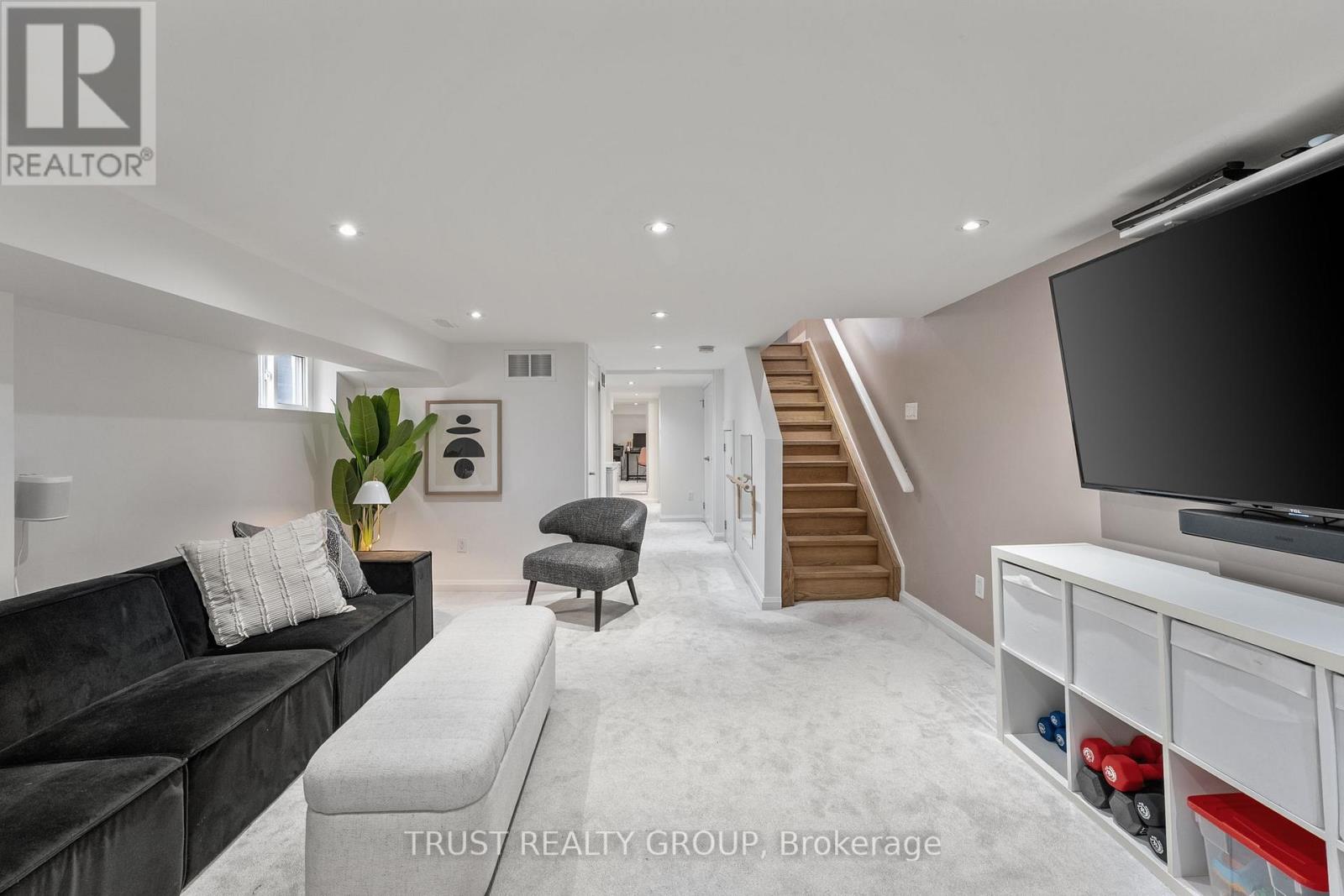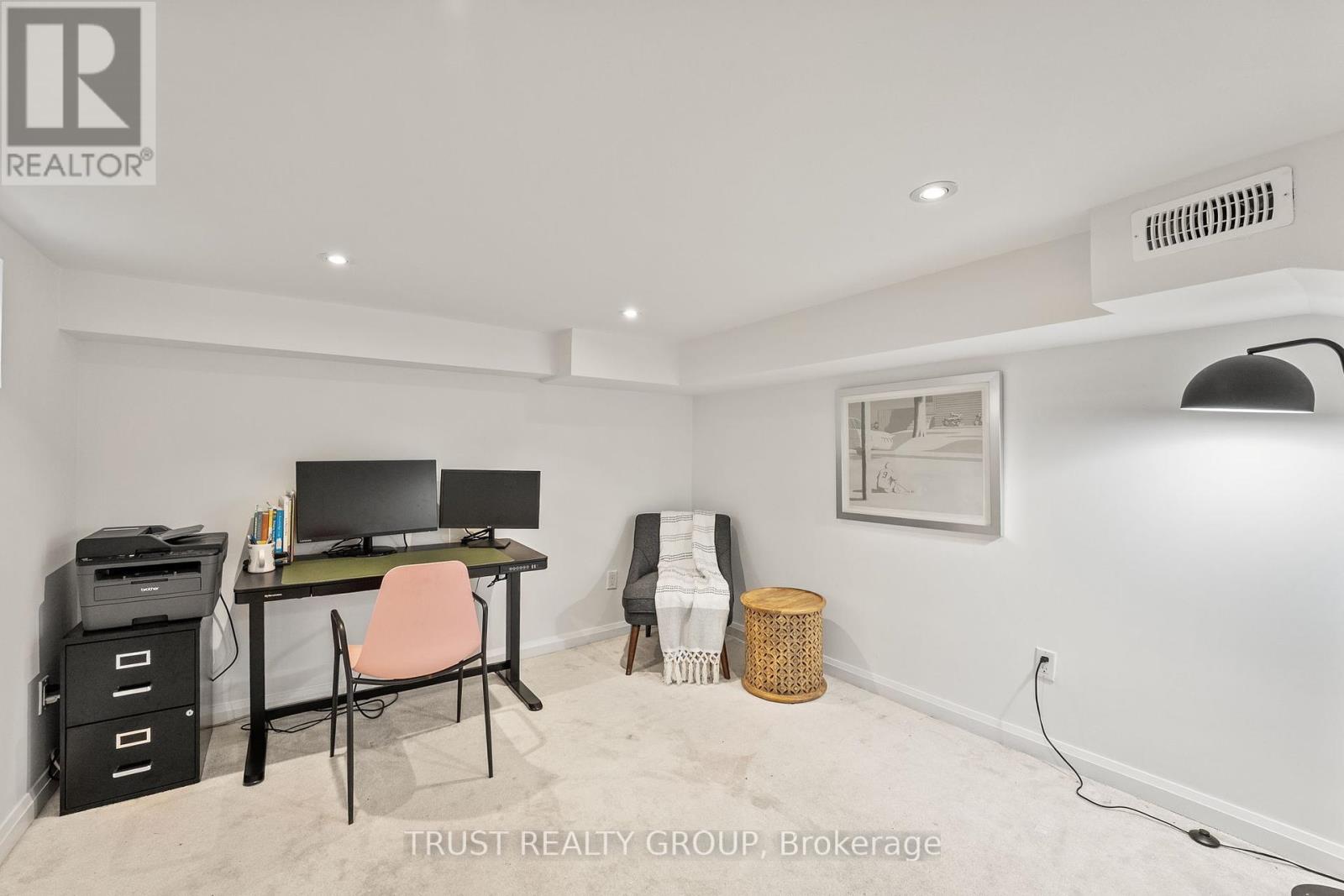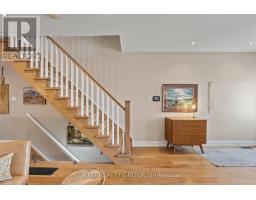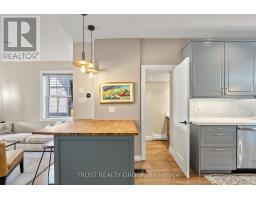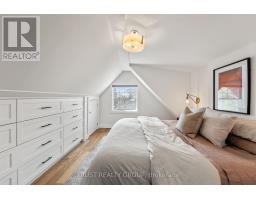262 Queensdale Avenue Toronto, Ontario M4C 2B2
$1,599,999
If You Love the Energy Of The City, But Crave A Turnkey Home to Retreat To, Then This One Is For You. Nestled In Danforth Village / East York This Detached 2 1/2 Storey Fully Renovated, 4 + 1 Bedroom, 4 Bathroom Home Is Steps To Everything. The Home Features An Open Concept Main Floor With Hardwood Floors Throughout, SS Appliances, A Powder Room, A Breakfast Bar And A Dining Area With A Walkout To The Deck. The Second Floor Has Hardwood Floors, 3 Bedrooms And 4 Piece Bathroom. Next, Head Up To The 3rd Floor Which Includes The Primary Bedroom, Hardwood Floors, Custom Built-Ins And A 4 Piece Ensuite With Heated Floors. For Games And Movie Time Come On Down To The Fully Finished Basement With A Cozy Family Room, Three Piece Bathroom and Your Office Or Make It Into Your Guest Room. The Low Maintenance Backyard Features A Deck, Turfed Grass With A Two Hole Putting Green And Stone Patio Lounge Area. Convenient Front Pad Parking And Tons Of Exterior Storage Located Under Both Front And Back Decks And At The Side Of Home. When You Are Ready To Experience The Area You Won't Be Disappointed. With A Quick Walk To The Danforth You Will Have Access To Cafe's, Great Local Businesses, Restaurants, Local Butcher, Grocery Stores, East Lynn Park, The TTC And So Much More. (id:50886)
Open House
This property has open houses!
5:00 pm
Ends at:7:00 pm
11:00 am
Ends at:2:00 pm
1:00 pm
Ends at:4:00 pm
Property Details
| MLS® Number | E12127248 |
| Property Type | Single Family |
| Community Name | Danforth Village-East York |
| Amenities Near By | Hospital, Park, Public Transit, Schools |
| Parking Space Total | 1 |
| Structure | Shed |
Building
| Bathroom Total | 4 |
| Bedrooms Above Ground | 4 |
| Bedrooms Below Ground | 1 |
| Bedrooms Total | 5 |
| Amenities | Fireplace(s) |
| Appliances | Blinds, Dishwasher, Dryer, Microwave, Hood Fan, Stove, Washer, Window Coverings, Refrigerator |
| Basement Development | Finished |
| Basement Type | Full (finished) |
| Construction Style Attachment | Detached |
| Cooling Type | Central Air Conditioning |
| Exterior Finish | Brick |
| Fireplace Present | Yes |
| Flooring Type | Hardwood, Carpeted |
| Foundation Type | Block |
| Half Bath Total | 1 |
| Heating Fuel | Natural Gas |
| Heating Type | Forced Air |
| Stories Total | 3 |
| Size Interior | 1,500 - 2,000 Ft2 |
| Type | House |
| Utility Water | Municipal Water |
Parking
| No Garage |
Land
| Acreage | No |
| Fence Type | Fenced Yard |
| Land Amenities | Hospital, Park, Public Transit, Schools |
| Sewer | Sanitary Sewer |
| Size Depth | 100 Ft |
| Size Frontage | 20 Ft |
| Size Irregular | 20 X 100 Ft |
| Size Total Text | 20 X 100 Ft |
Rooms
| Level | Type | Length | Width | Dimensions |
|---|---|---|---|---|
| Second Level | Bedroom | 4.13 m | 3.24 m | 4.13 m x 3.24 m |
| Second Level | Bedroom | 2.42 m | 2.88 m | 2.42 m x 2.88 m |
| Second Level | Bedroom | 2.97 m | 2.33 m | 2.97 m x 2.33 m |
| Third Level | Primary Bedroom | 3.16 m | 7.01 m | 3.16 m x 7.01 m |
| Basement | Recreational, Games Room | 4.14 m | 6.64 m | 4.14 m x 6.64 m |
| Basement | Utility Room | 1.8 m | 1.63 m | 1.8 m x 1.63 m |
| Basement | Office | 2.97 m | 3.73 m | 2.97 m x 3.73 m |
| Main Level | Living Room | 4.14 m | 6.29 m | 4.14 m x 6.29 m |
| Main Level | Kitchen | 3.04 m | 4.69 m | 3.04 m x 4.69 m |
| Main Level | Dining Room | 2.98 m | 3.79 m | 2.98 m x 3.79 m |
Contact Us
Contact us for more information
Christopher Grant Johnston
Salesperson
www.trustrealtygroup.ca/
www.facebook.com/christopher.johnston.5492
linkedin.com/in/christopher-johnston-829899
266 Roncesvalles Ave
Toronto, Ontario M6R 2M1
(647) 346-4600
(647) 346-4670
www.trustrealtygroup.com/
Danielle Suzanne Lee Bulario
Salesperson
266 Roncesvalles Ave
Toronto, Ontario M6R 2M1
(647) 346-4600
(647) 346-4670
www.trustrealtygroup.com/



