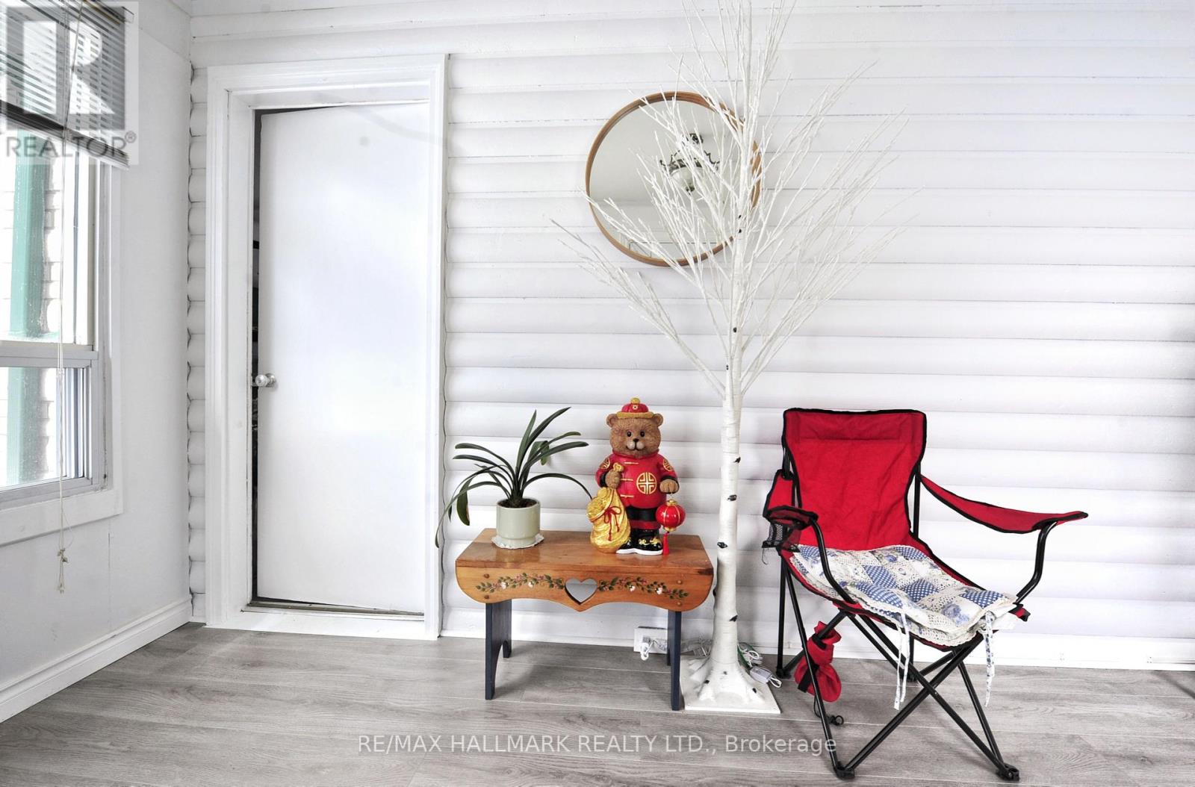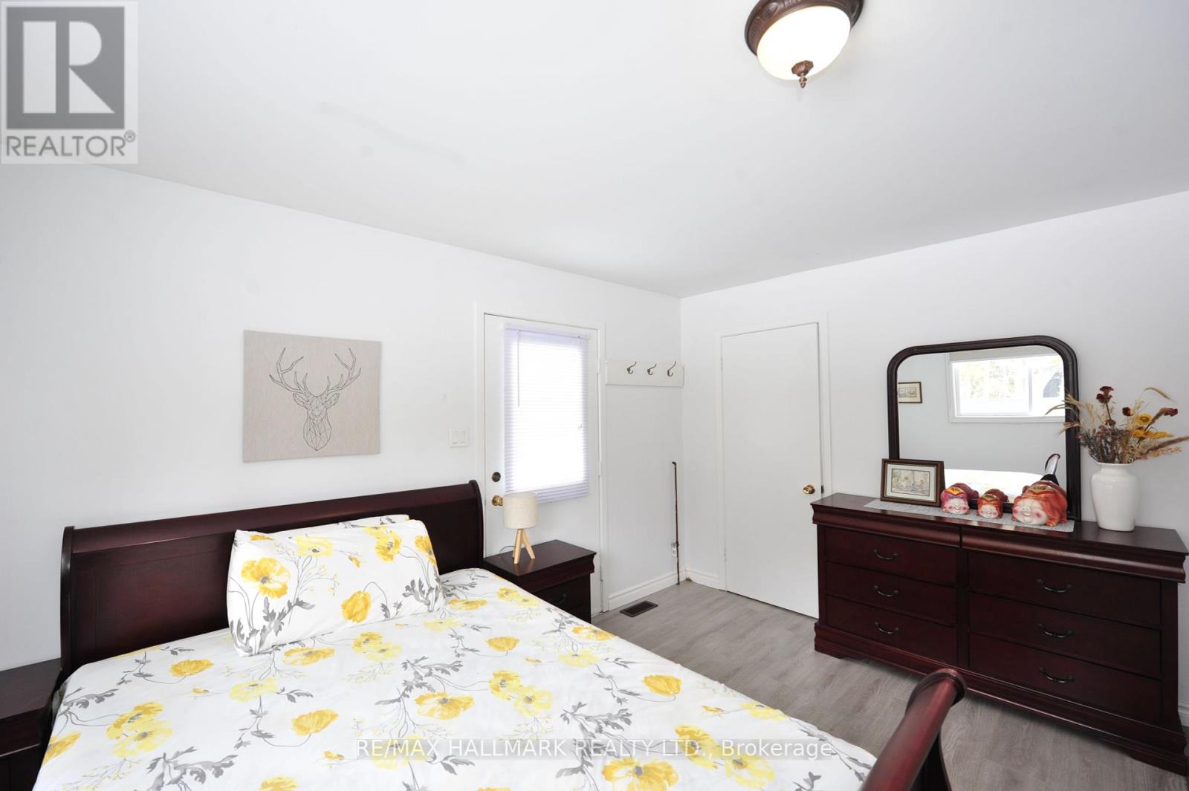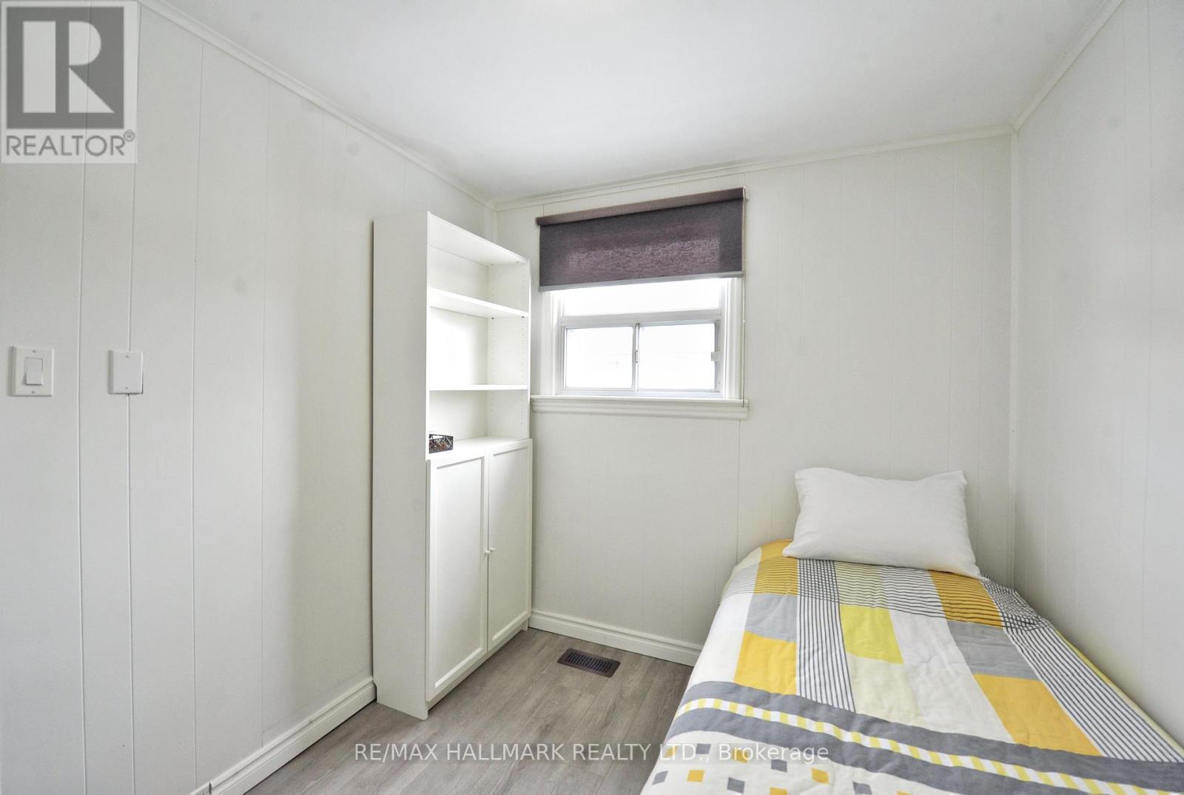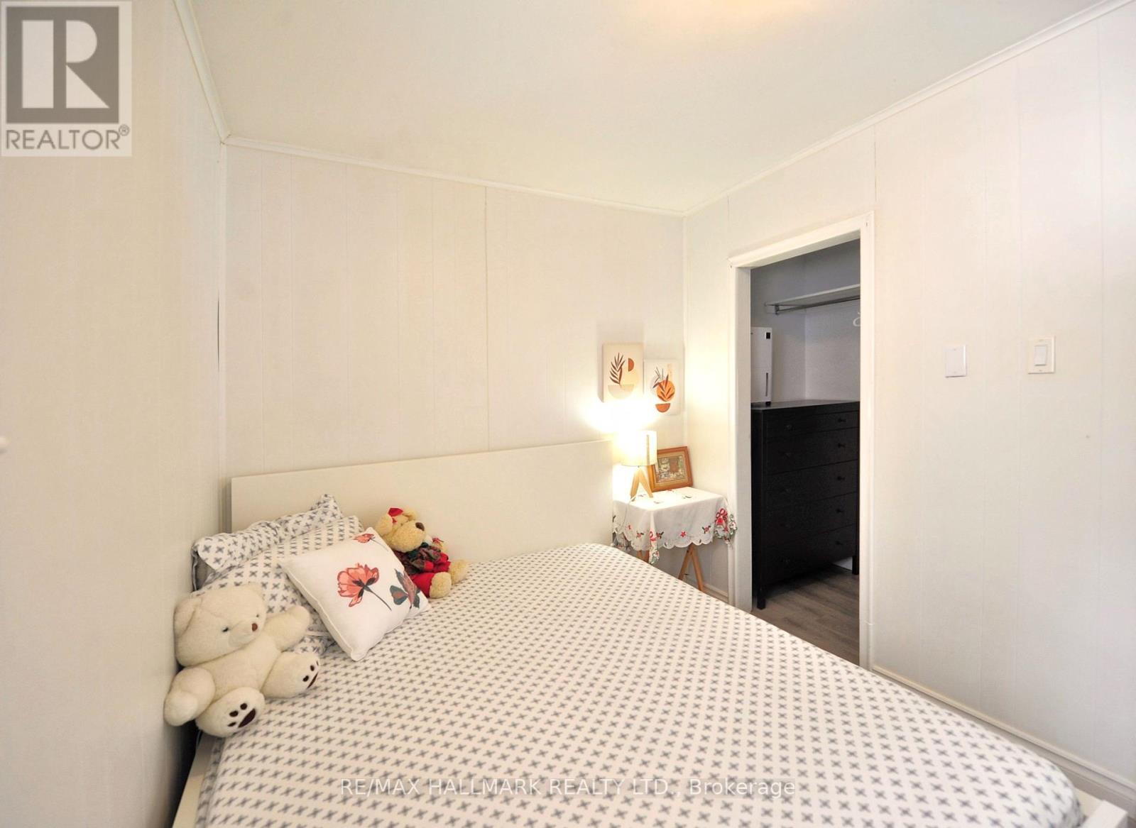262 Rayners Road Georgina, Ontario L4P 1G6
$2,580 Monthly
This beautifully renovated 3-bedroom bungalow offers a perfect blend of comfort and style in a quiet family-oriented neighborhood. The open-concept living room features a large window, filling the space with natural light. Enjoy a brand-new kitchen with modern finishes, updated flooring, fresh paint throughout, and newly installed water heater and furnace system. The home comes fully equipped with kitchen appliances, including a stove, fridge, oven, dishwasher, and an ensuite washer and dryer. Bedroom furniture is also included for added convenience. The spacious, fully fenced backyard provides privacy and ample outdoor space. Conveniently located close to all amenities, close to schools, this move-in-ready home is a must-see! (id:50886)
Property Details
| MLS® Number | N12041719 |
| Property Type | Single Family |
| Community Name | Keswick North |
| Features | Carpet Free, In Suite Laundry, Sump Pump |
| Parking Space Total | 2 |
Building
| Bathroom Total | 2 |
| Bedrooms Above Ground | 3 |
| Bedrooms Total | 3 |
| Amenities | Fireplace(s) |
| Appliances | Oven - Built-in, Range, Water Heater - Tankless, Water Meter, Dryer, Furniture, Washer |
| Architectural Style | Bungalow |
| Construction Style Attachment | Detached |
| Cooling Type | Central Air Conditioning |
| Exterior Finish | Brick Facing, Vinyl Siding |
| Fireplace Present | Yes |
| Fireplace Total | 1 |
| Flooring Type | Laminate |
| Foundation Type | Unknown |
| Half Bath Total | 1 |
| Heating Fuel | Natural Gas |
| Heating Type | Forced Air |
| Stories Total | 1 |
| Type | House |
| Utility Water | Municipal Water |
Parking
| No Garage |
Land
| Acreage | No |
| Sewer | Sanitary Sewer |
| Size Depth | 131 Ft |
| Size Frontage | 60 Ft |
| Size Irregular | 60 X 131 Ft |
| Size Total Text | 60 X 131 Ft |
Rooms
| Level | Type | Length | Width | Dimensions |
|---|---|---|---|---|
| Main Level | Sunroom | 4.02 m | 2.29 m | 4.02 m x 2.29 m |
| Main Level | Living Room | 5.99 m | 3.45 m | 5.99 m x 3.45 m |
| Main Level | Dining Room | 5.99 m | 3.45 m | 5.99 m x 3.45 m |
| Main Level | Kitchen | 2.79 m | 2.36 m | 2.79 m x 2.36 m |
| Main Level | Primary Bedroom | 4.17 m | 4.06 m | 4.17 m x 4.06 m |
| Main Level | Bedroom 2 | 3.17 m | 2.29 m | 3.17 m x 2.29 m |
| Main Level | Bedroom 3 | 2.84 m | 2.41 m | 2.84 m x 2.41 m |
https://www.realtor.ca/real-estate/28074485/262-rayners-road-georgina-keswick-north-keswick-north
Contact Us
Contact us for more information
Nancy Liu
Salesperson
nancyliuproperties.com/
685 Sheppard Ave E #401
Toronto, Ontario M2K 1B6
(416) 494-7653
(416) 494-0016































