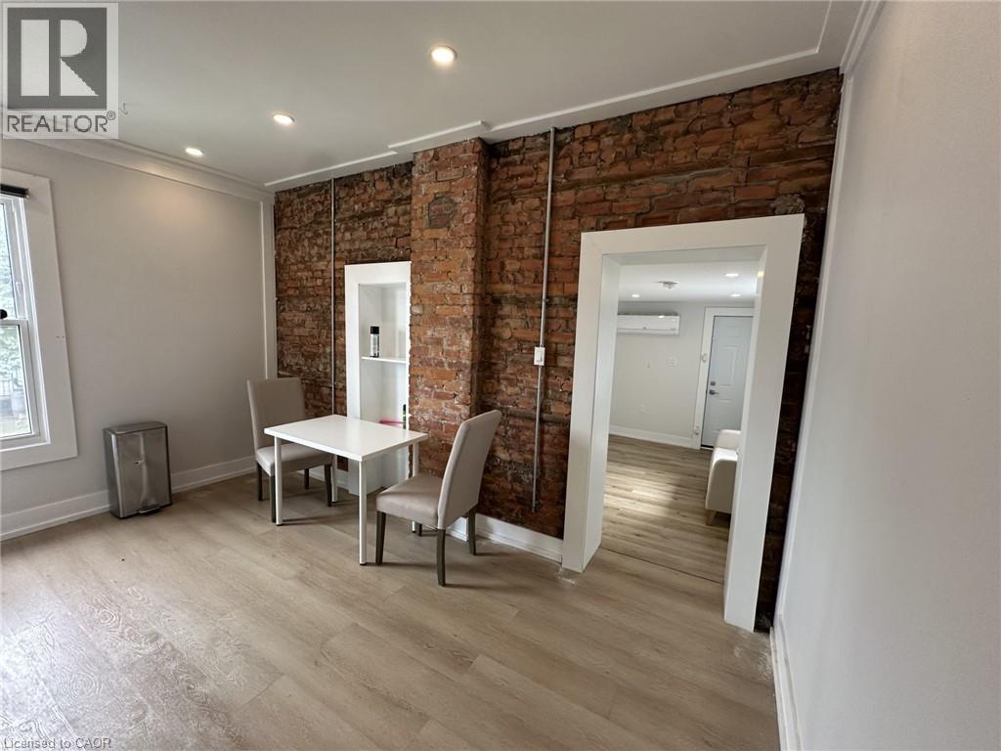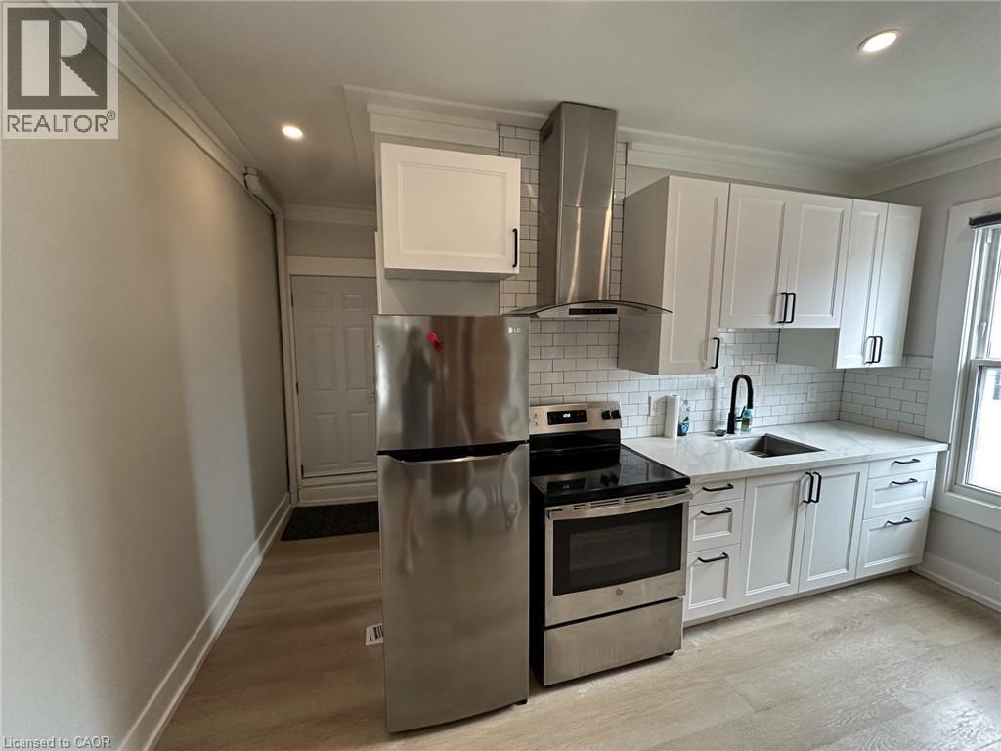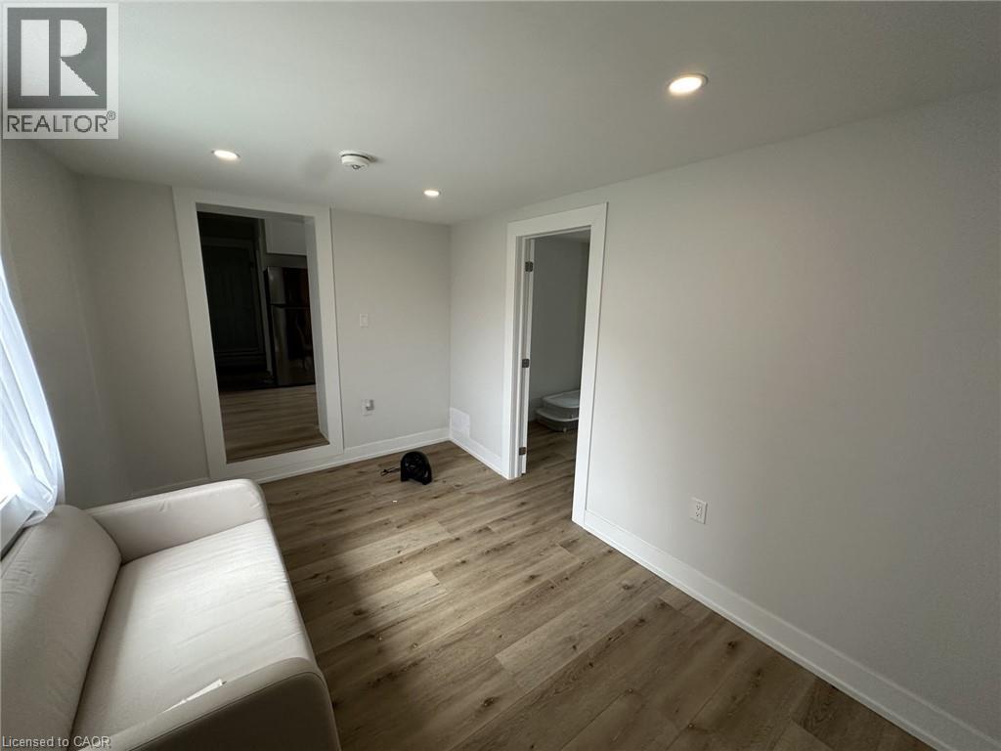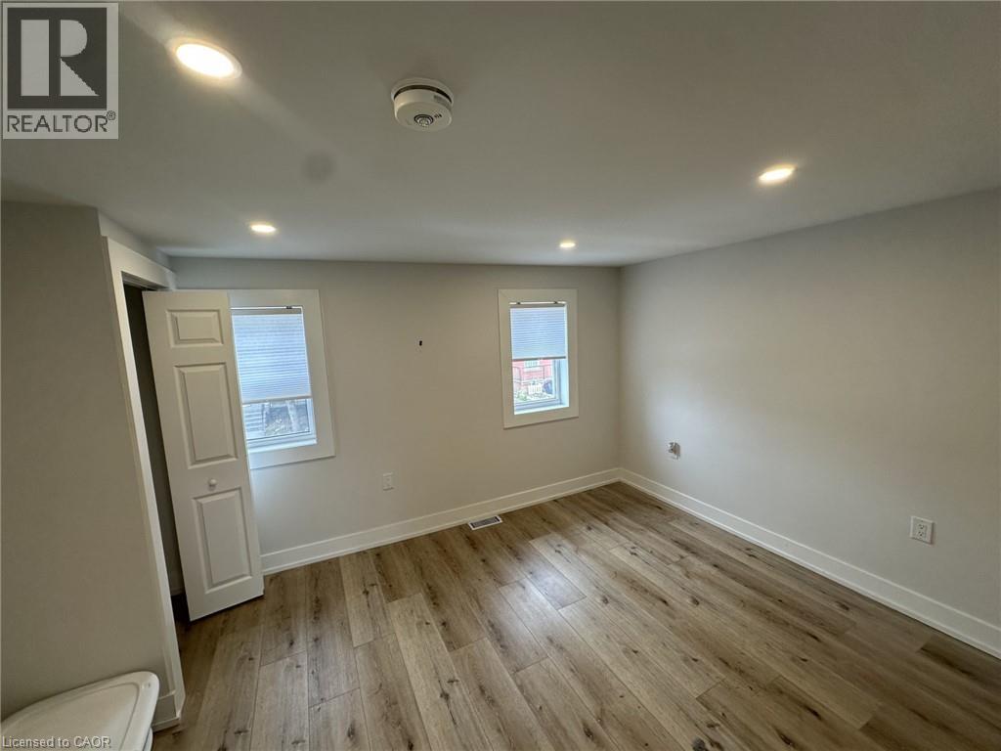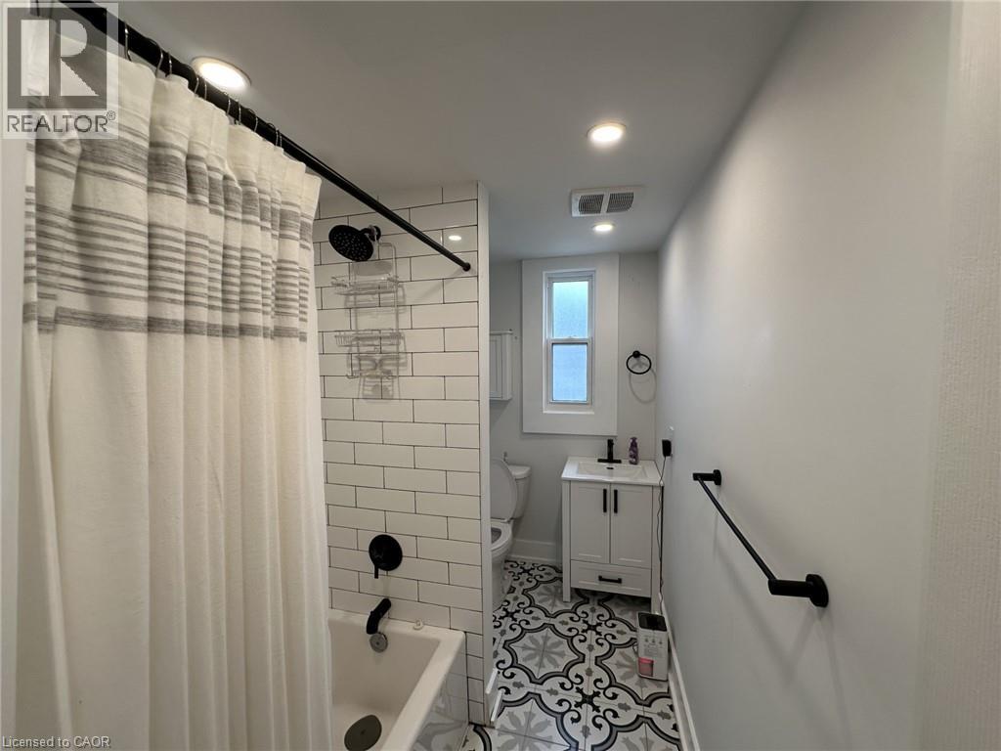262 Robert Street Unit# 4 Hamilton, Ontario L8L 2R4
1 Bedroom
1 Bathroom
600 ft2
Wall Unit
Forced Air
$1,650 MonthlyHeat, Water
Modern and well-maintained 1-bedroom, 1-bathroom upper unit conveniently located just minutes from the hospital and central Hamilton. This bright apartment features a private exterior entrance with interior access, an accent brick wall, and sleek finishes. Stainless steel appliances are included, with shared laundry available at no additional cost. Pet-friendly building with professional management. Ideal location close to amenities, public transit, and major services. (id:50886)
Property Details
| MLS® Number | 40772333 |
| Property Type | Single Family |
| Amenities Near By | Public Transit, Schools |
Building
| Bathroom Total | 1 |
| Bedrooms Above Ground | 1 |
| Bedrooms Total | 1 |
| Appliances | Refrigerator, Stove |
| Basement Type | None |
| Construction Style Attachment | Attached |
| Cooling Type | Wall Unit |
| Exterior Finish | Aluminum Siding, Brick |
| Heating Type | Forced Air |
| Stories Total | 1 |
| Size Interior | 600 Ft2 |
| Type | Apartment |
| Utility Water | Municipal Water |
Parking
| None |
Land
| Acreage | No |
| Land Amenities | Public Transit, Schools |
| Sewer | Municipal Sewage System |
| Size Depth | 25 Ft |
| Size Frontage | 88 Ft |
| Size Total Text | Under 1/2 Acre |
| Zoning Description | D |
Rooms
| Level | Type | Length | Width | Dimensions |
|---|---|---|---|---|
| Second Level | 4pc Bathroom | 7'9'' x 4'10'' | ||
| Second Level | Kitchen | 9'10'' x 7'9'' | ||
| Second Level | Living Room | 14'0'' x 10'3'' | ||
| Second Level | Bedroom | 10'0'' x 8'11'' |
https://www.realtor.ca/real-estate/28896368/262-robert-street-unit-4-hamilton
Contact Us
Contact us for more information
Rob Golfi
Salesperson
(905) 575-1962
www.robgolfi.com/
RE/MAX Escarpment Golfi Realty Inc.
1 Markland Street
Hamilton, Ontario L8P 2J5
1 Markland Street
Hamilton, Ontario L8P 2J5
(905) 575-7700
(905) 575-1962
www.robgolfi.com/

