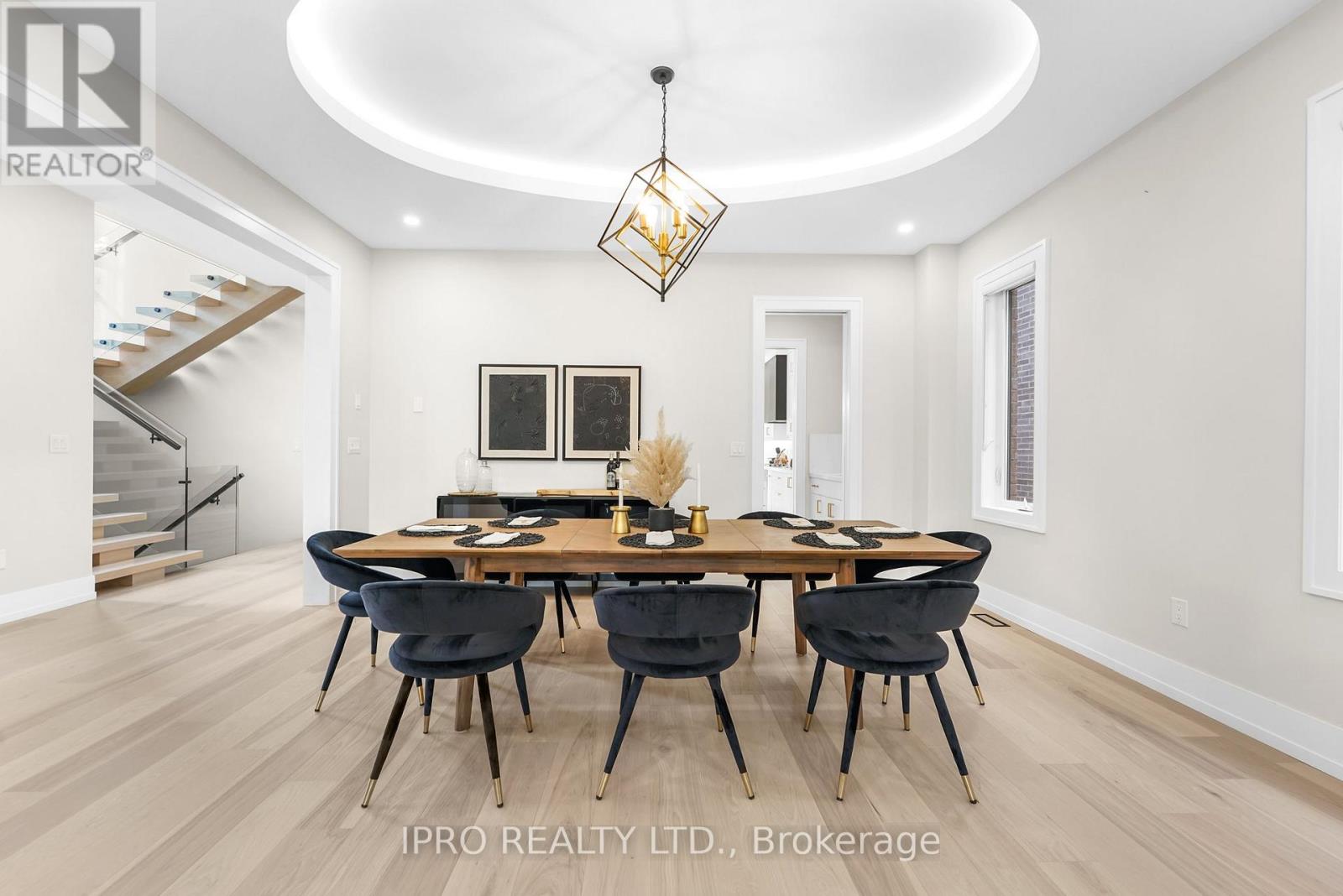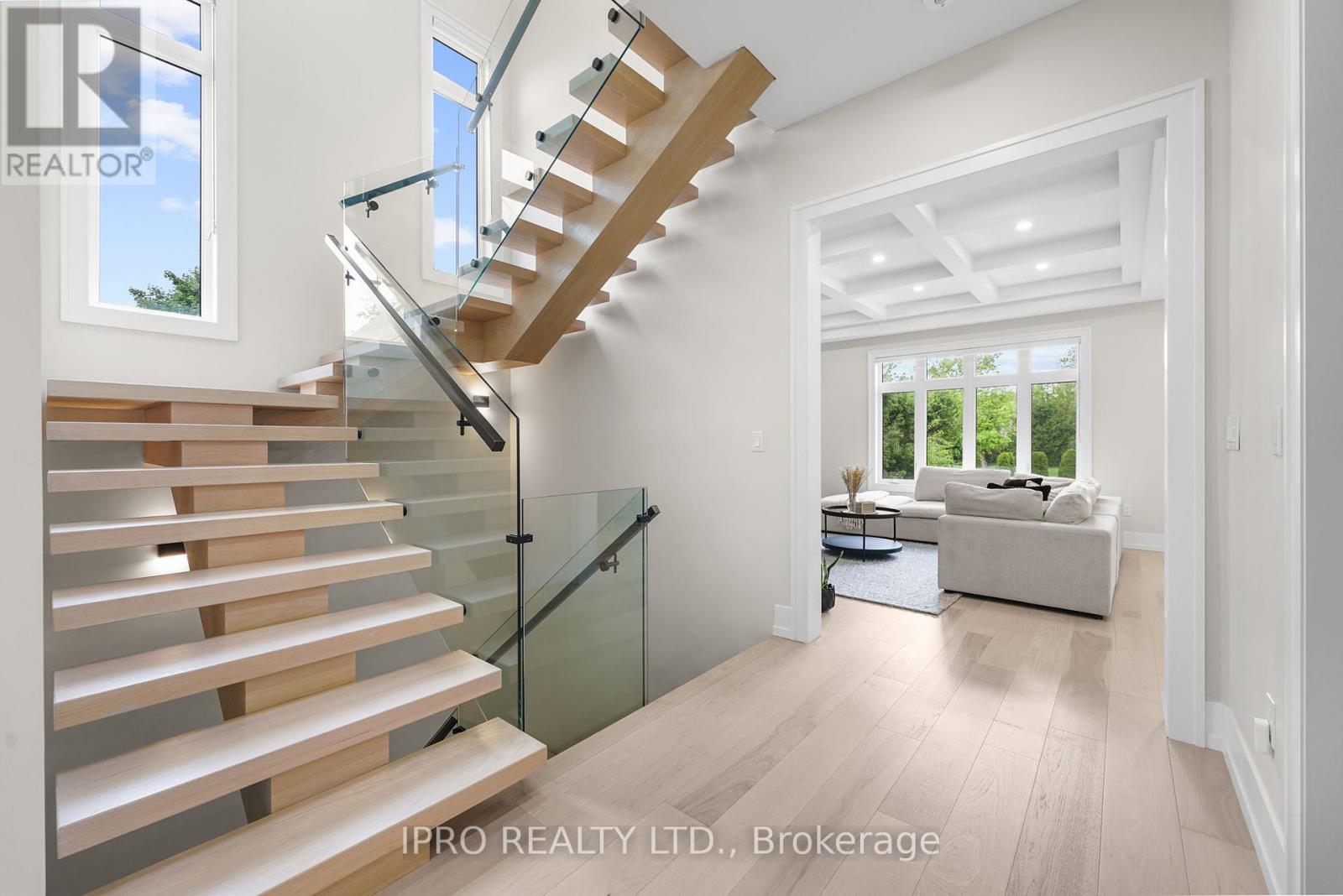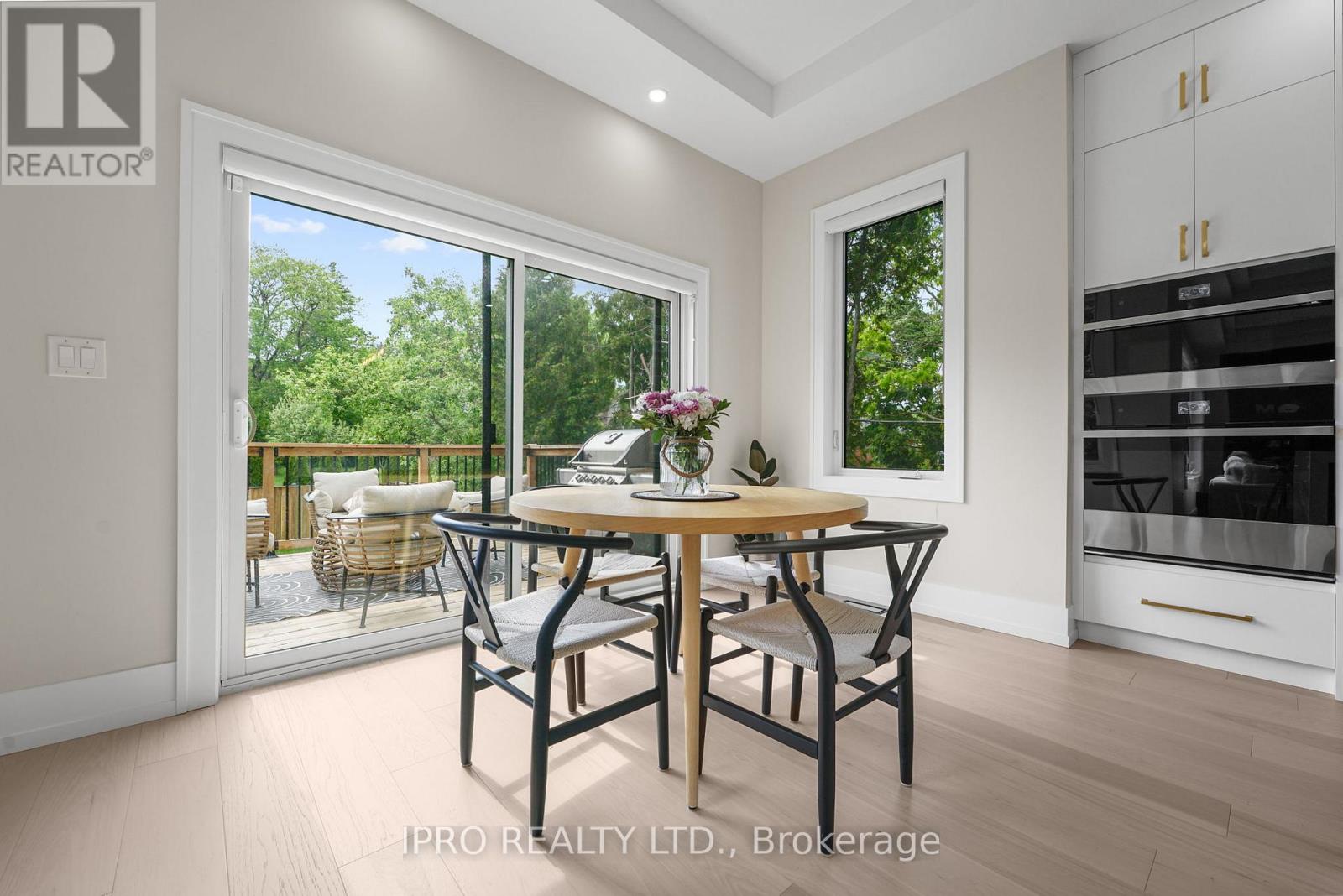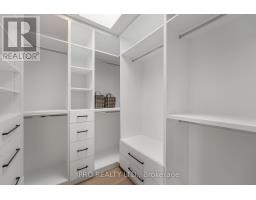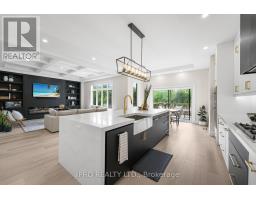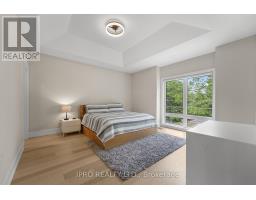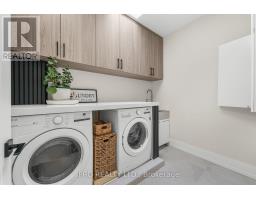6 Bedroom
6 Bathroom
3,500 - 5,000 ft2
Fireplace
Central Air Conditioning
Forced Air
Landscaped
$3,125,000
Experience the pinnacle of modern living in this upscale Willowdale West residence, where exceptional craftsmanship meets contemporary design. This stunning home boasts a chef-inspired kitchen, complete with an oversized waterfall island, custom floor-to-ceiling cabinetry, and top-of-the-line appliances perfect for both culinary creations and entertaining guests.The executive office, adorned with an immaculate wall-to-wall bookshelf and display, offers a sophisticated space for work or study. Retreat to the lavish master ensuite, featuring a serene spa-like atmosphere with a soaker tub, rain shower, and large custom walk-in closets. European fixtures add a touch of elegance throughout the home, while each bedroom enjoys the luxury of its own private ensuite.The fully finished basement, with soaring 11-foot ceilings, provides additional space for relaxation, recreation, or hosting gatherings. This home truly embodies luxury, comfort, and style in every detail. (id:50886)
Property Details
|
MLS® Number
|
C12033965 |
|
Property Type
|
Single Family |
|
Community Name
|
Willowdale West |
|
Amenities Near By
|
Schools, Park |
|
Features
|
Carpet Free, Sump Pump |
|
Parking Space Total
|
4 |
|
Structure
|
Deck, Patio(s) |
Building
|
Bathroom Total
|
6 |
|
Bedrooms Above Ground
|
4 |
|
Bedrooms Below Ground
|
2 |
|
Bedrooms Total
|
6 |
|
Age
|
0 To 5 Years |
|
Amenities
|
Fireplace(s) |
|
Appliances
|
Oven - Built-in, Garage Door Opener Remote(s), Central Vacuum, Water Heater - Tankless, Dishwasher, Dryer, Stove, Washer, Refrigerator |
|
Basement Development
|
Finished |
|
Basement Type
|
N/a (finished) |
|
Construction Style Attachment
|
Detached |
|
Cooling Type
|
Central Air Conditioning |
|
Exterior Finish
|
Brick, Stucco |
|
Fire Protection
|
Alarm System, Security System, Smoke Detectors |
|
Fireplace Present
|
Yes |
|
Fireplace Total
|
3 |
|
Foundation Type
|
Poured Concrete |
|
Half Bath Total
|
1 |
|
Heating Fuel
|
Natural Gas |
|
Heating Type
|
Forced Air |
|
Stories Total
|
2 |
|
Size Interior
|
3,500 - 5,000 Ft2 |
|
Type
|
House |
|
Utility Water
|
Municipal Water, Unknown |
Parking
Land
|
Acreage
|
No |
|
Fence Type
|
Fenced Yard |
|
Land Amenities
|
Schools, Park |
|
Landscape Features
|
Landscaped |
|
Sewer
|
Sanitary Sewer |
|
Size Depth
|
138 Ft |
|
Size Frontage
|
43 Ft |
|
Size Irregular
|
43 X 138 Ft |
|
Size Total Text
|
43 X 138 Ft |
Rooms
| Level |
Type |
Length |
Width |
Dimensions |
|
Second Level |
Bedroom |
5.61 m |
4.92 m |
5.61 m x 4.92 m |
|
Second Level |
Bedroom 2 |
4.49 m |
3.58 m |
4.49 m x 3.58 m |
|
Second Level |
Bedroom 3 |
3.56 m |
4.7 m |
3.56 m x 4.7 m |
|
Second Level |
Bedroom 4 |
4.49 m |
4.82 m |
4.49 m x 4.82 m |
|
Second Level |
Laundry Room |
1.89 m |
2.86 m |
1.89 m x 2.86 m |
|
Basement |
Recreational, Games Room |
9.64 m |
6.63 m |
9.64 m x 6.63 m |
|
Main Level |
Family Room |
4.47 m |
4.93 m |
4.47 m x 4.93 m |
|
Main Level |
Kitchen |
4.99 m |
5.62 m |
4.99 m x 5.62 m |
|
Main Level |
Dining Room |
5.01 m |
3.92 m |
5.01 m x 3.92 m |
|
Main Level |
Living Room |
6.05 m |
4.55 m |
6.05 m x 4.55 m |
|
Main Level |
Foyer |
3.57 m |
3.69 m |
3.57 m x 3.69 m |
Utilities
https://www.realtor.ca/real-estate/28057088/262-senlac-road-toronto-willowdale-west-willowdale-west


















