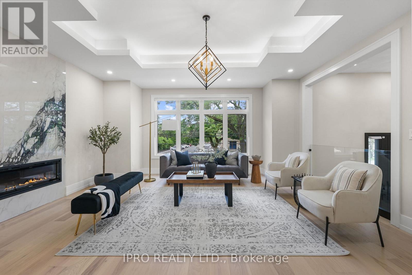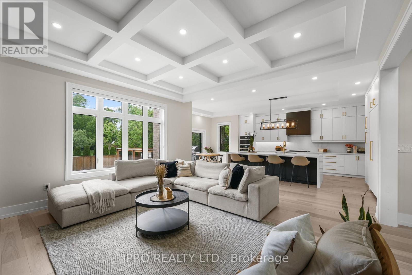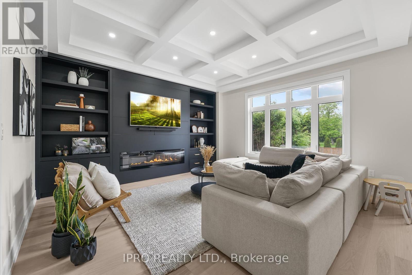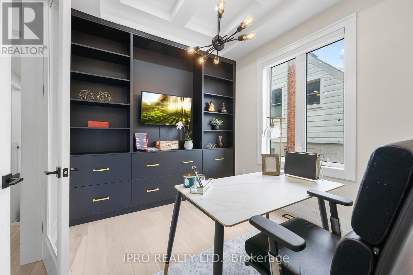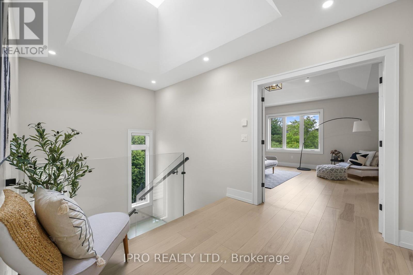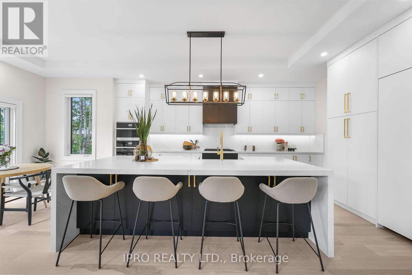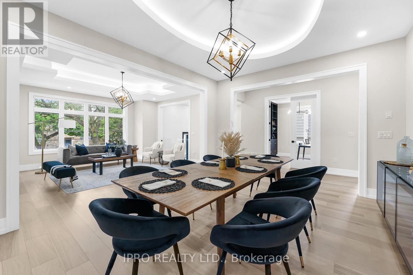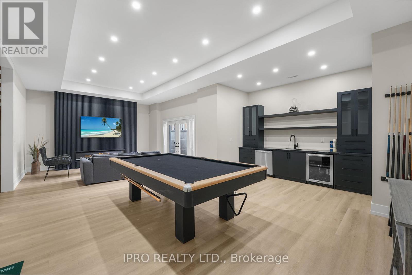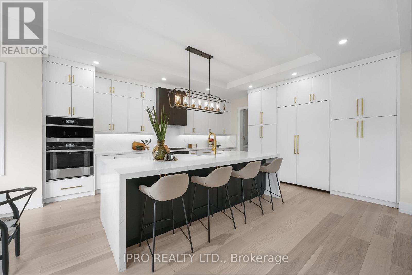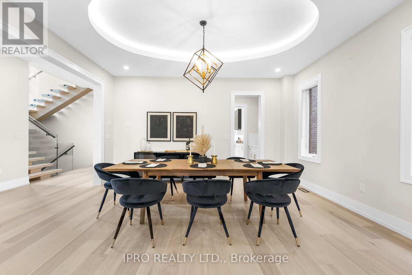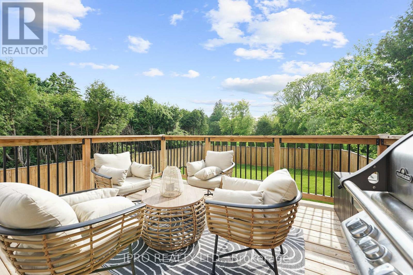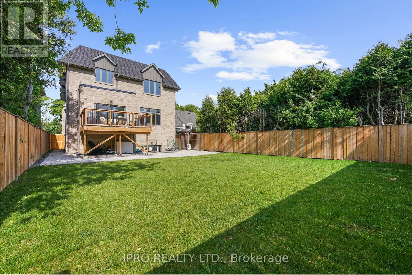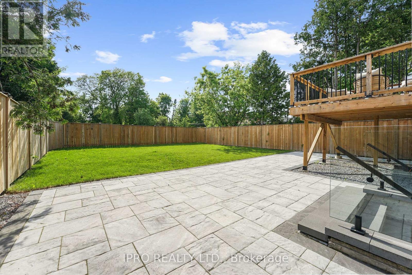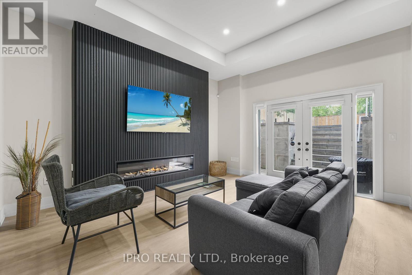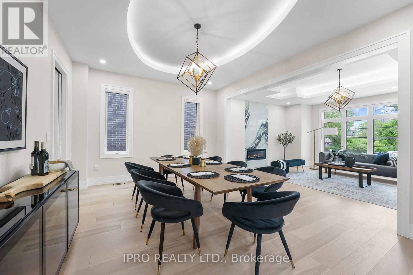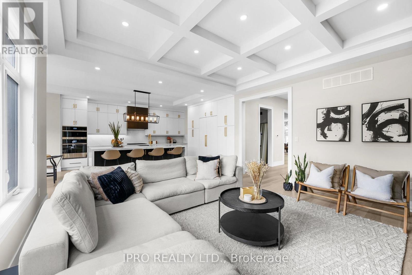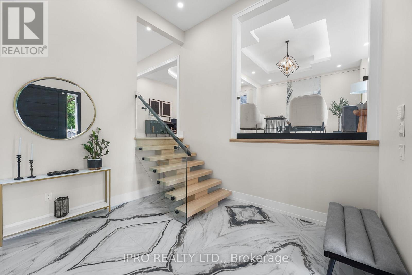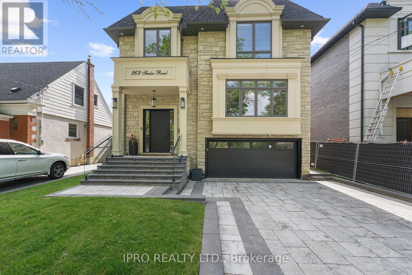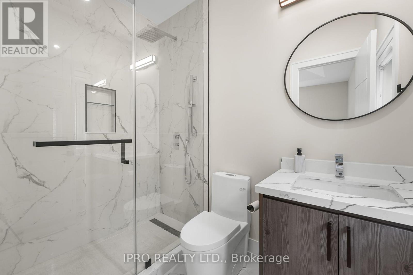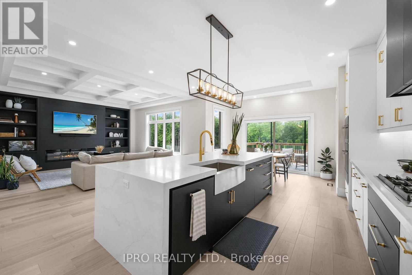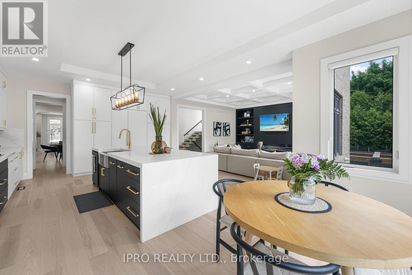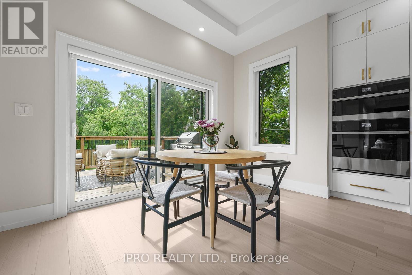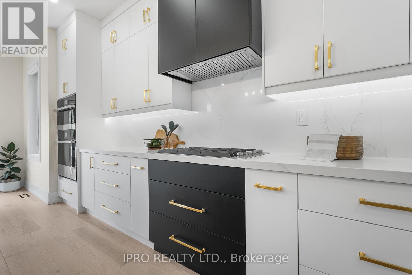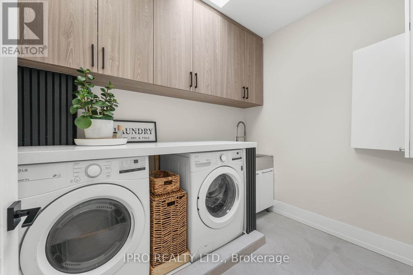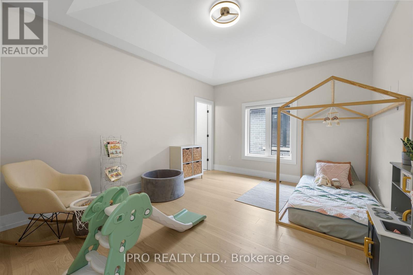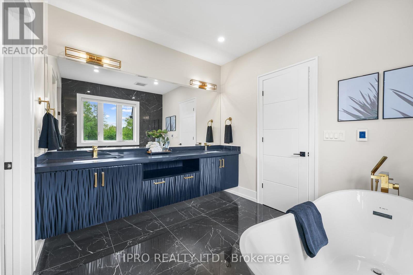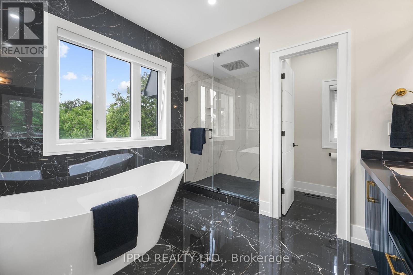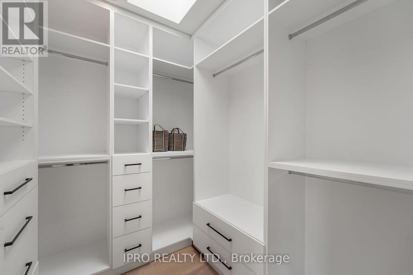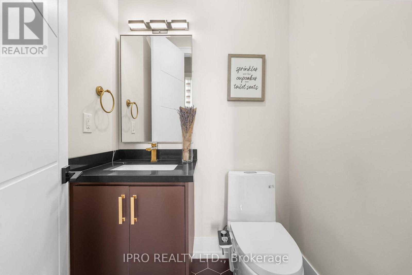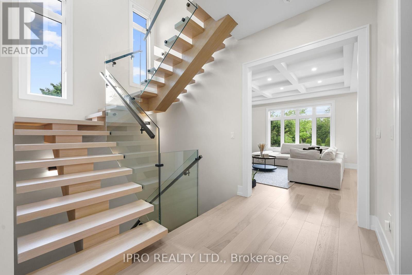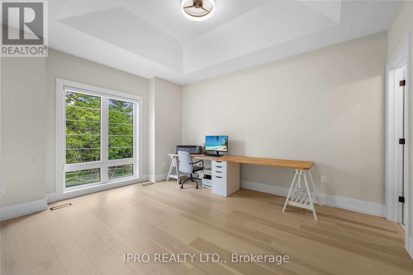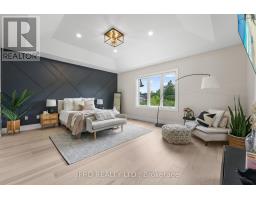262 Senlac Road Toronto, Ontario M2R 1P8
6 Bedroom
6 Bathroom
3,500 - 5,000 ft2
Fireplace
Central Air Conditioning
Forced Air
Landscaped
$3,049,000
Experience luxury in this modern Willowdale West residence, showcasing a chefs kitchen with a waterfall island, custom cabinetry, and high-end appliances. Enjoy the elegant executive office, spa-inspired primary ensuite with soaker tub and rain shower, and custom walk-in closets. Each bedroom features its own ensuite, while the finished basement with 11-ft ceilings adds versatile space. Backing onto open space with no homes behind. (id:50886)
Property Details
| MLS® Number | C12134570 |
| Property Type | Single Family |
| Community Name | Willowdale West |
| Amenities Near By | Schools, Park |
| Features | Carpet Free, Sump Pump |
| Parking Space Total | 4 |
| Structure | Deck, Patio(s) |
Building
| Bathroom Total | 6 |
| Bedrooms Above Ground | 4 |
| Bedrooms Below Ground | 2 |
| Bedrooms Total | 6 |
| Age | 0 To 5 Years |
| Amenities | Fireplace(s) |
| Appliances | Oven - Built-in, Garage Door Opener Remote(s), Central Vacuum, Water Heater - Tankless, Dishwasher, Dryer, Stove, Washer, Refrigerator |
| Basement Development | Finished |
| Basement Type | N/a (finished) |
| Construction Style Attachment | Detached |
| Cooling Type | Central Air Conditioning |
| Exterior Finish | Brick, Stucco |
| Fire Protection | Alarm System, Security System, Smoke Detectors |
| Fireplace Present | Yes |
| Fireplace Total | 3 |
| Foundation Type | Poured Concrete |
| Half Bath Total | 1 |
| Heating Fuel | Natural Gas |
| Heating Type | Forced Air |
| Stories Total | 2 |
| Size Interior | 3,500 - 5,000 Ft2 |
| Type | House |
| Utility Water | Municipal Water, Unknown |
Parking
| Attached Garage | |
| Garage |
Land
| Acreage | No |
| Fence Type | Fenced Yard |
| Land Amenities | Schools, Park |
| Landscape Features | Landscaped |
| Sewer | Sanitary Sewer |
| Size Depth | 138 Ft |
| Size Frontage | 43 Ft |
| Size Irregular | 43 X 138 Ft |
| Size Total Text | 43 X 138 Ft |
Rooms
| Level | Type | Length | Width | Dimensions |
|---|---|---|---|---|
| Second Level | Bedroom | 5.61 m | 4.92 m | 5.61 m x 4.92 m |
| Second Level | Bedroom 2 | 4.49 m | 3.58 m | 4.49 m x 3.58 m |
| Second Level | Bedroom 3 | 3.56 m | 4.7 m | 3.56 m x 4.7 m |
| Second Level | Bedroom 4 | 4.49 m | 4.82 m | 4.49 m x 4.82 m |
| Second Level | Laundry Room | 1.89 m | 2.86 m | 1.89 m x 2.86 m |
| Basement | Recreational, Games Room | 9.64 m | 6.63 m | 9.64 m x 6.63 m |
| Main Level | Family Room | 4.47 m | 4.93 m | 4.47 m x 4.93 m |
| Main Level | Kitchen | 4.99 m | 5.62 m | 4.99 m x 5.62 m |
| Main Level | Dining Room | 5.01 m | 3.92 m | 5.01 m x 3.92 m |
| Main Level | Living Room | 6.05 m | 4.55 m | 6.05 m x 4.55 m |
| Main Level | Foyer | 3.57 m | 3.69 m | 3.57 m x 3.69 m |
Utilities
| Electricity | Available |
| Sewer | Available |
https://www.realtor.ca/real-estate/28282480/262-senlac-road-toronto-willowdale-west-willowdale-west
Contact Us
Contact us for more information
Vann Mak
Salesperson
Ipro Realty Ltd.
55 City Centre Drive #503
Mississauga, Ontario L5B 1M3
55 City Centre Drive #503
Mississauga, Ontario L5B 1M3
(905) 268-1000
(905) 507-4779

