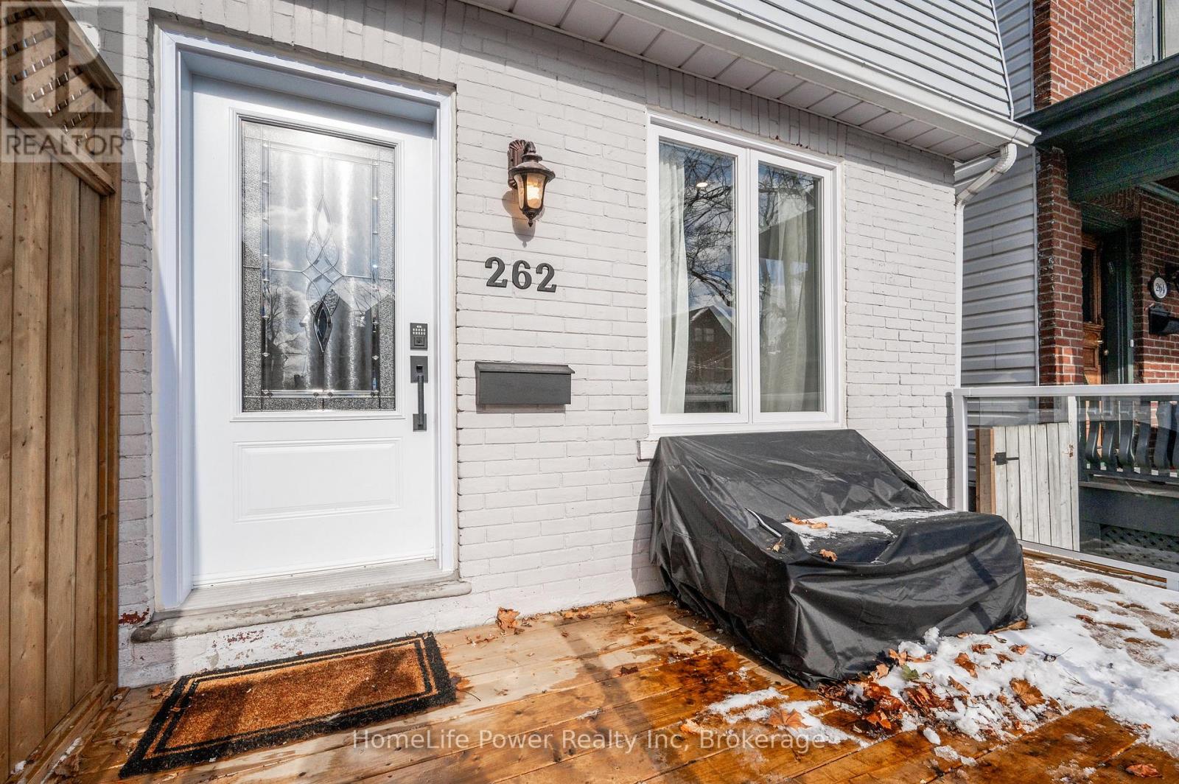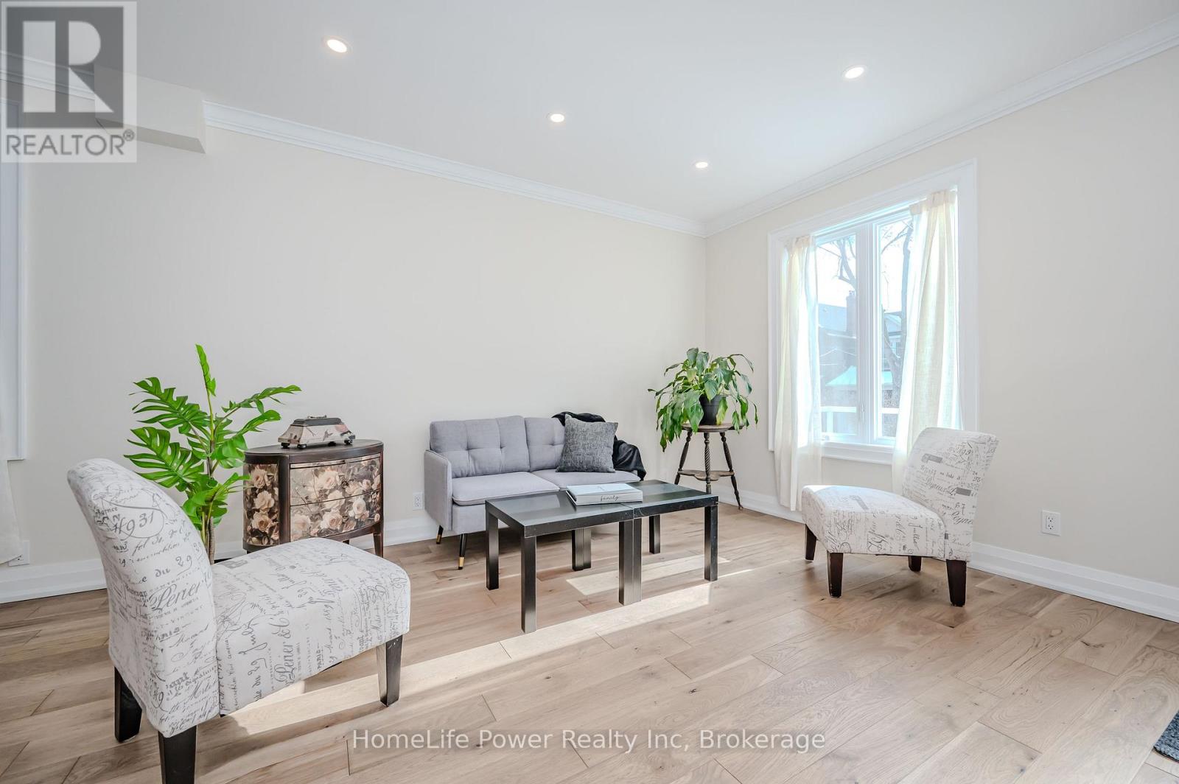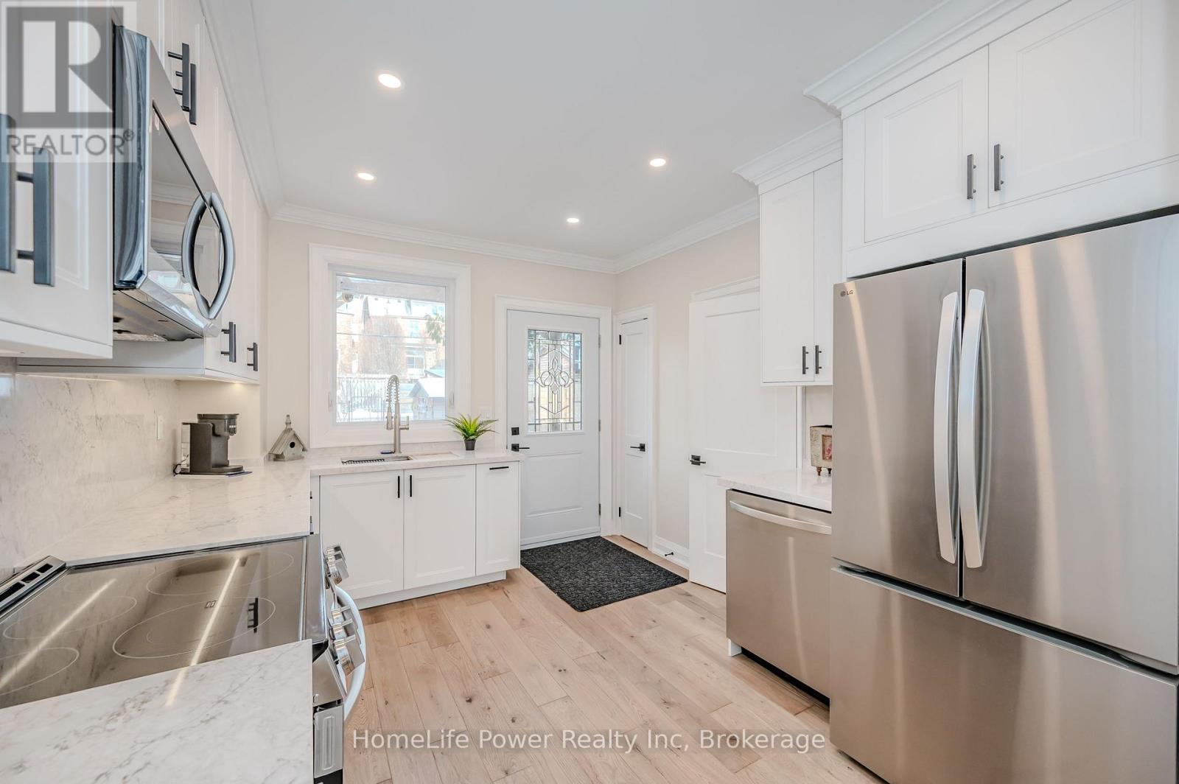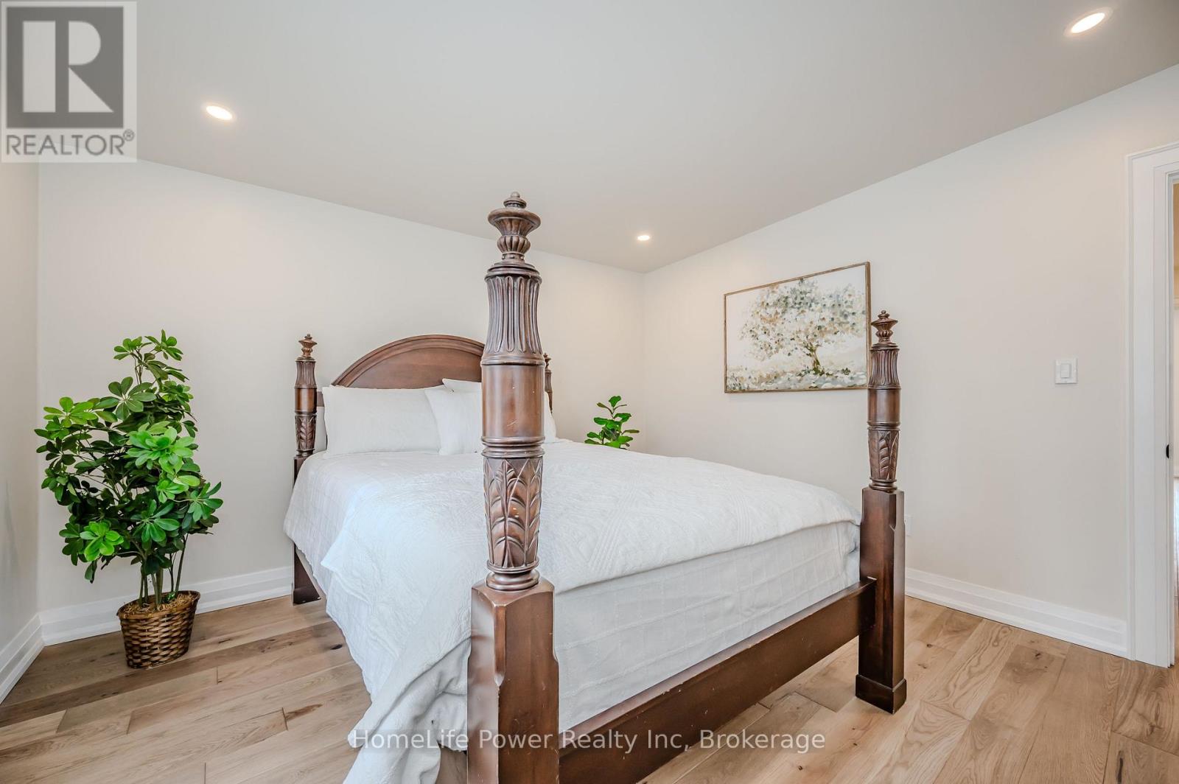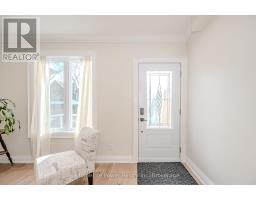262 Withrow Avenue Toronto, Ontario M4K 1E4
$1,249,900
Welcome to your dream home - a beautifully renovated oasis that combines modern elegance with classic charm. Step inside to discover a bright, sun-filled interior with neutral decor and engineered hardwood floors throughout, which complements any style. This home has been renovated with new windows, flooring, paint, baseboards, cabinetry, bathrooms, furnace, air conditioner, decks and more. The main floor offers a spacious living/dining room with abundant natural light and a new kitchen featuring stainless steel appliances, a stylish backsplash, and a window that perfectly frames the backyard view. On the 2nd floor, you'll find three generously-sized bedrooms and a nicely updated four-piece bathroom with skylight. The basement, which is dry, currently houses the laundry room but also offers great potential for additional storage, another bedroom, man cave or a recreational room. Located in the mature Riverdale area, this inviting property is just a 15-minute drive to downtown Toronto and Ashbridges Bay. Close to all major amenities and transit, it offers the best of both worlds: urban convenience and a relaxed, neighborhood feel. Don't miss the chance to make this beautifully renovated house your new home. Come see it for yourself! (id:50886)
Property Details
| MLS® Number | E11963388 |
| Property Type | Single Family |
| Community Name | North Riverdale |
| Amenities Near By | Beach, Hospital, Park, Schools |
| Features | Lane, Carpet Free |
| Parking Space Total | 2 |
| Structure | Deck, Patio(s), Porch, Shed |
Building
| Bathroom Total | 2 |
| Bedrooms Above Ground | 3 |
| Bedrooms Total | 3 |
| Appliances | Central Vacuum, Water Heater, Water Meter, Dishwasher, Dryer, Microwave, Refrigerator, Stove, Washer |
| Basement Development | Unfinished |
| Basement Type | Full (unfinished) |
| Construction Status | Insulation Upgraded |
| Construction Style Attachment | Semi-detached |
| Cooling Type | Central Air Conditioning |
| Exterior Finish | Vinyl Siding, Brick Facing |
| Fire Protection | Smoke Detectors |
| Flooring Type | Hardwood |
| Foundation Type | Block |
| Half Bath Total | 1 |
| Heating Fuel | Natural Gas |
| Heating Type | Forced Air |
| Stories Total | 2 |
| Size Interior | 700 - 1,100 Ft2 |
| Type | House |
| Utility Water | Municipal Water |
Land
| Acreage | No |
| Fence Type | Fenced Yard |
| Land Amenities | Beach, Hospital, Park, Schools |
| Landscape Features | Landscaped |
| Sewer | Sanitary Sewer |
| Size Depth | 125 Ft |
| Size Frontage | 15 Ft ,6 In |
| Size Irregular | 15.5 X 125 Ft |
| Size Total Text | 15.5 X 125 Ft|under 1/2 Acre |
| Zoning Description | R |
Rooms
| Level | Type | Length | Width | Dimensions |
|---|---|---|---|---|
| Second Level | Bedroom | 4.02 m | 3.61 m | 4.02 m x 3.61 m |
| Second Level | Bedroom 2 | 2.5 m | 2.61 m | 2.5 m x 2.61 m |
| Second Level | Bedroom 3 | 4 m | 3.25 m | 4 m x 3.25 m |
| Basement | Recreational, Games Room | 3.92 m | 7.28 m | 3.92 m x 7.28 m |
| Main Level | Living Room | 4.02 m | 3.57 m | 4.02 m x 3.57 m |
| Main Level | Dining Room | 4.02 m | 3.83 m | 4.02 m x 3.83 m |
| Main Level | Kitchen | 3.12 m | 3.79 m | 3.12 m x 3.79 m |
Utilities
| Cable | Installed |
| Sewer | Installed |
Contact Us
Contact us for more information
Jackie Harrison
Broker
www.poppingupsold.com/
1027 Gordon Street
Guelph, Ontario N1G 4X1
(519) 836-1072
(519) 836-3903
www.homelifepower.com/



