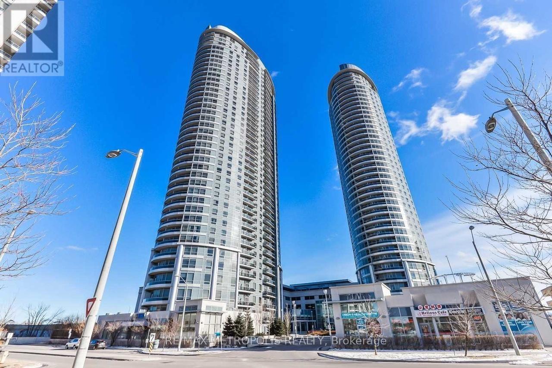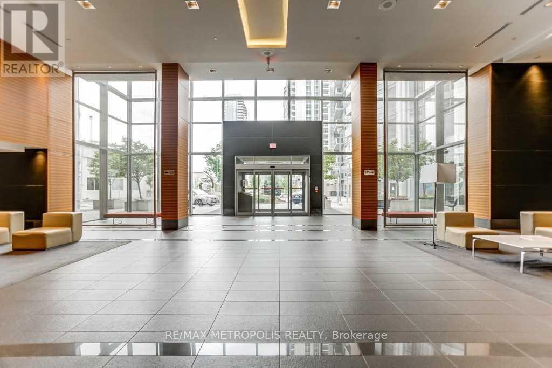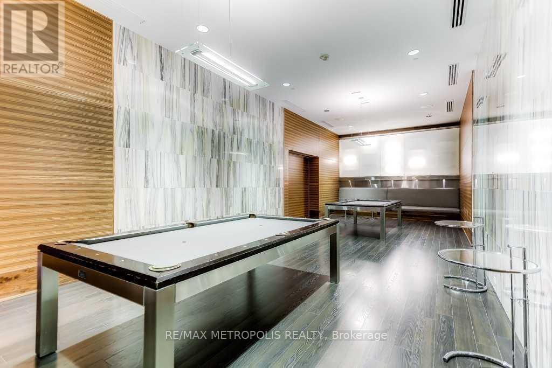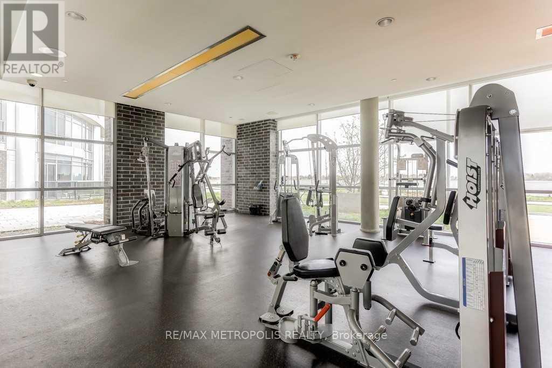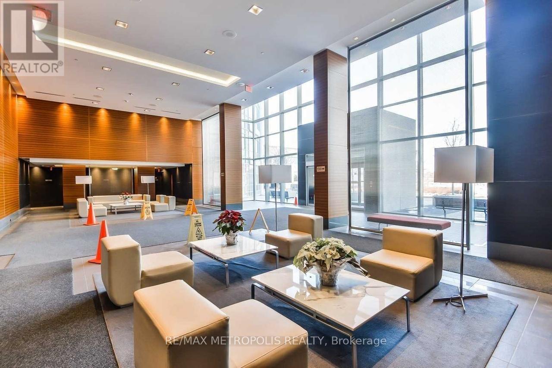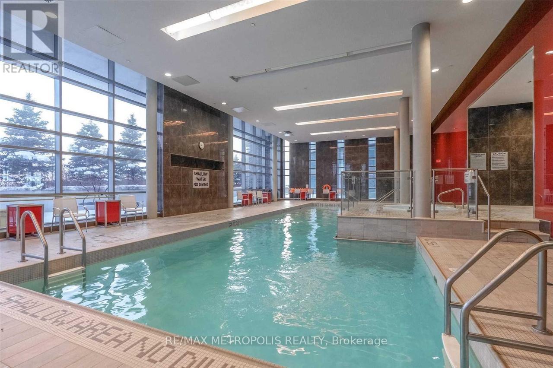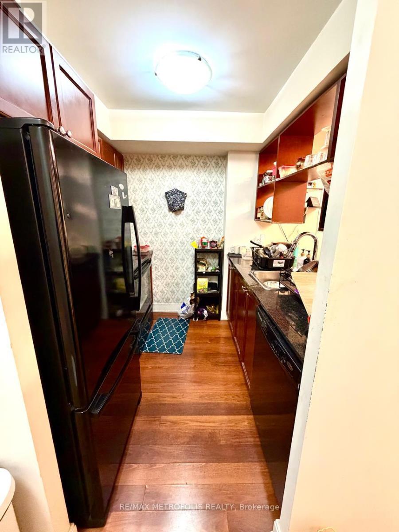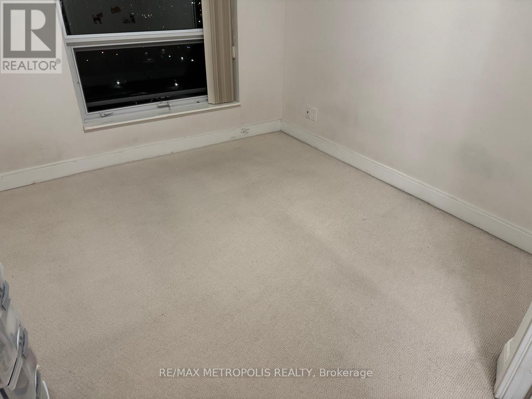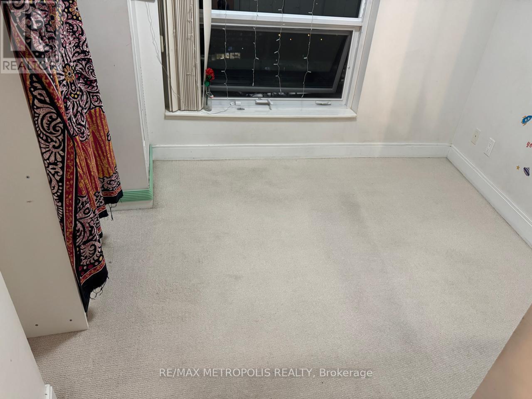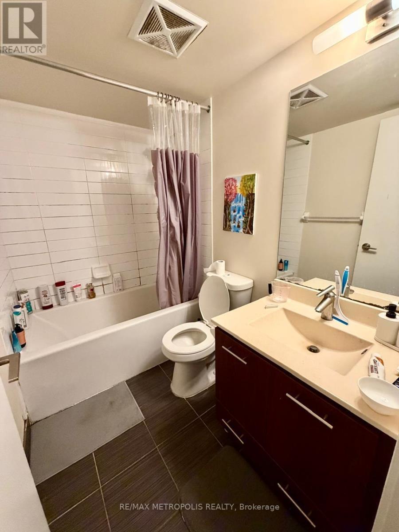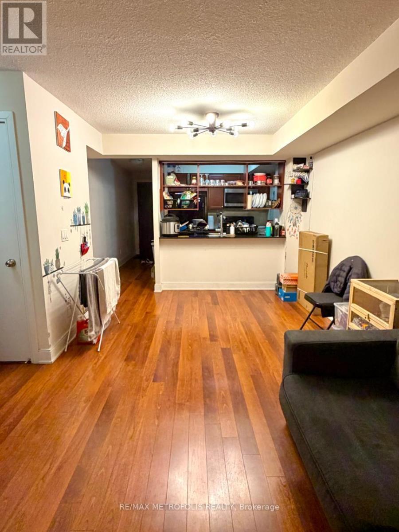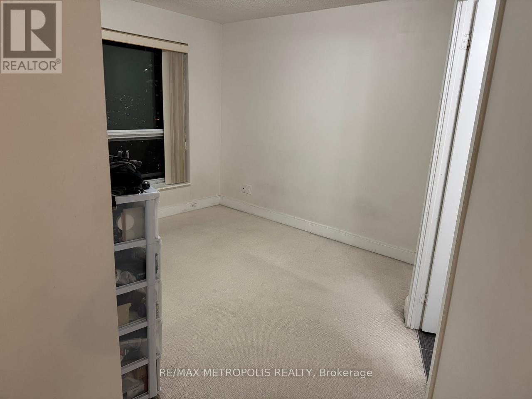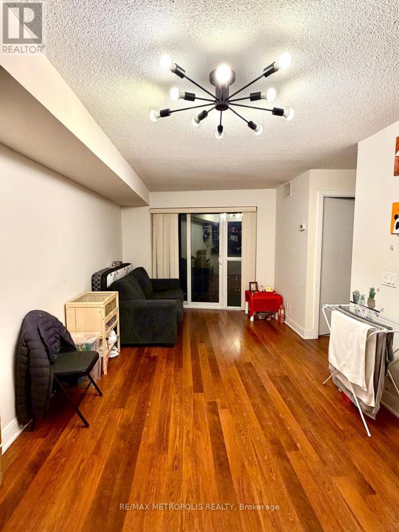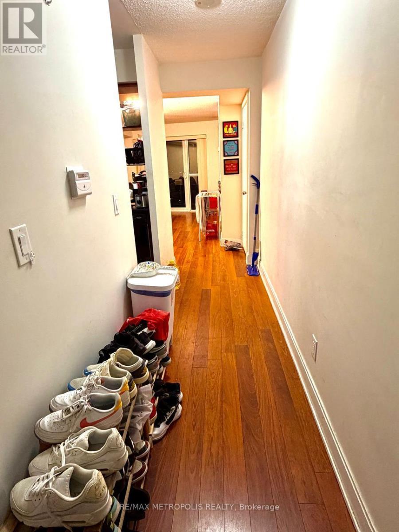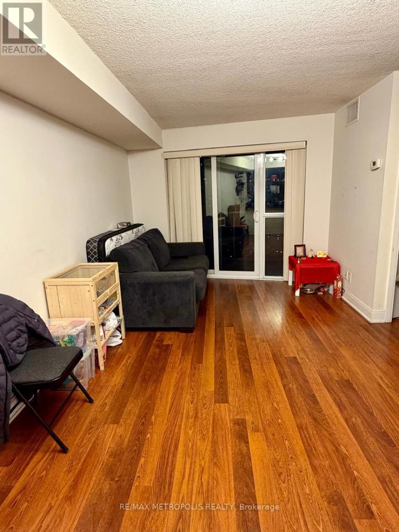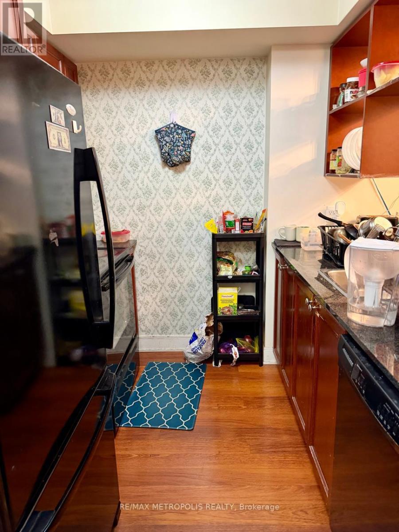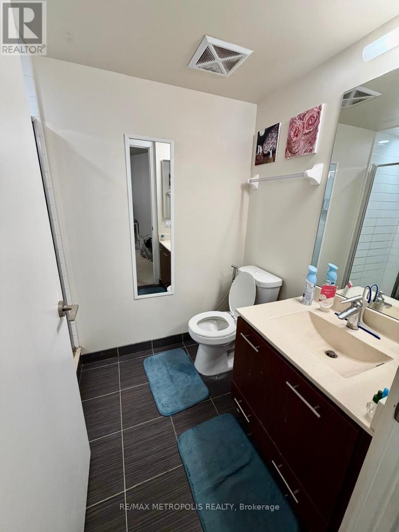2622 - 135 Village Green Square Toronto, Ontario M1S 0G4
$2,500 Monthly
Experience elevated urban living in this bright and spacious 2-bedroom, 2-bath condominium, ideally situated in a vibrant community steps from everyday conveniences. The open-concept layout offers a seamless flow between living and dining areas, enhanced by west-facing views and abundant natural light. A modern kitchen with quality appliances and generous counter space makes meal preparation effortless. The primary bedroom features a private ensuite, while the second bedroom provides versatility for guests or a home office. Enjoy the comfort of ensuite laundry, central air, and a private balcony-perfect for unwinding after a long day. Residents of this sought-after building enjoy exceptional amenities, including a state-of-the-art fitness and recreation centre, indoor pool, whirlpool, billiards and party rooms, theatre, sauna, gym, daycare, guest suites, mini-golf, rooftop garden, 24-hour concierge, visitor parking, and a playground. Conveniently located near TTC and GO transit, major highways (401 and DVP), Kennedy Commons, Scarborough Town Centre, top-rated schools, dining, and parks-this home offers a lifestyle of ease and connection in a prime Toronto location. (id:50886)
Property Details
| MLS® Number | E12521794 |
| Property Type | Single Family |
| Community Name | Agincourt South-Malvern West |
| Community Features | Pets Allowed With Restrictions |
| Features | Balcony |
| Parking Space Total | 1 |
Building
| Bathroom Total | 2 |
| Bedrooms Above Ground | 2 |
| Bedrooms Total | 2 |
| Amenities | Storage - Locker |
| Basement Type | None |
| Cooling Type | Central Air Conditioning |
| Exterior Finish | Concrete |
| Heating Fuel | Natural Gas |
| Heating Type | Forced Air |
| Size Interior | 700 - 799 Ft2 |
| Type | Apartment |
Parking
| No Garage |
Land
| Acreage | No |
Rooms
| Level | Type | Length | Width | Dimensions |
|---|---|---|---|---|
| Flat | Kitchen | Measurements not available | ||
| Flat | Living Room | Measurements not available | ||
| Flat | Dining Room | Measurements not available | ||
| Flat | Primary Bedroom | Measurements not available | ||
| Flat | Bedroom 2 | Measurements not available | ||
| Flat | Laundry Room | Measurements not available |
Contact Us
Contact us for more information
Nehal Thakar
Broker
www.youtube.com/embed/Ok6FRW4yAp4
paruhomes.ca/
www.facebook.com/Nehal-Real-Estate-ReMax-Metropolis-100724607940039
twitter.com/nehalthakar?lang=en
8321 Kennedy Rd #21-22
Markham, Ontario L3R 5N4
(905) 824-0788
(905) 817-0524
www.remaxmetropolis.ca/

