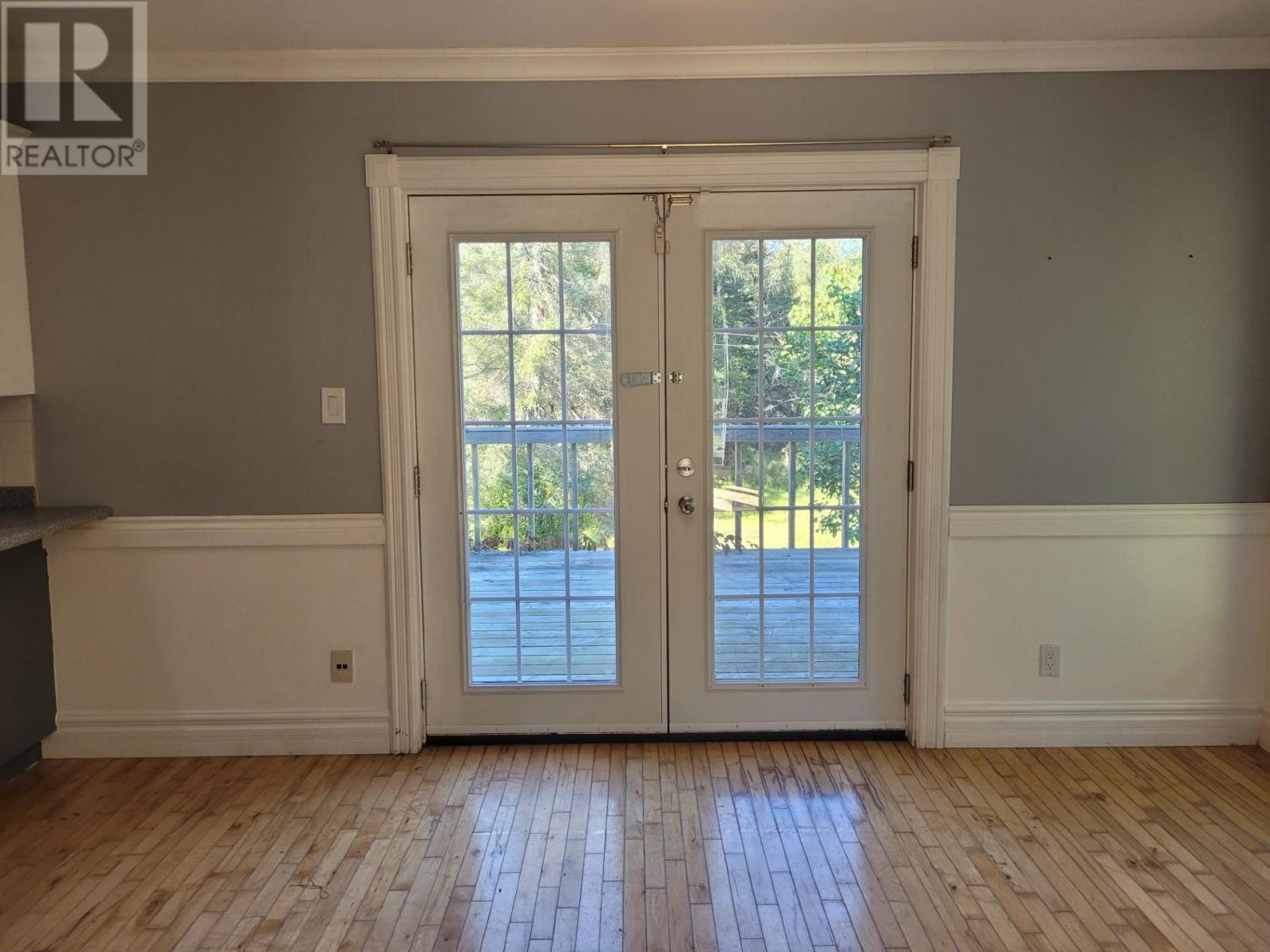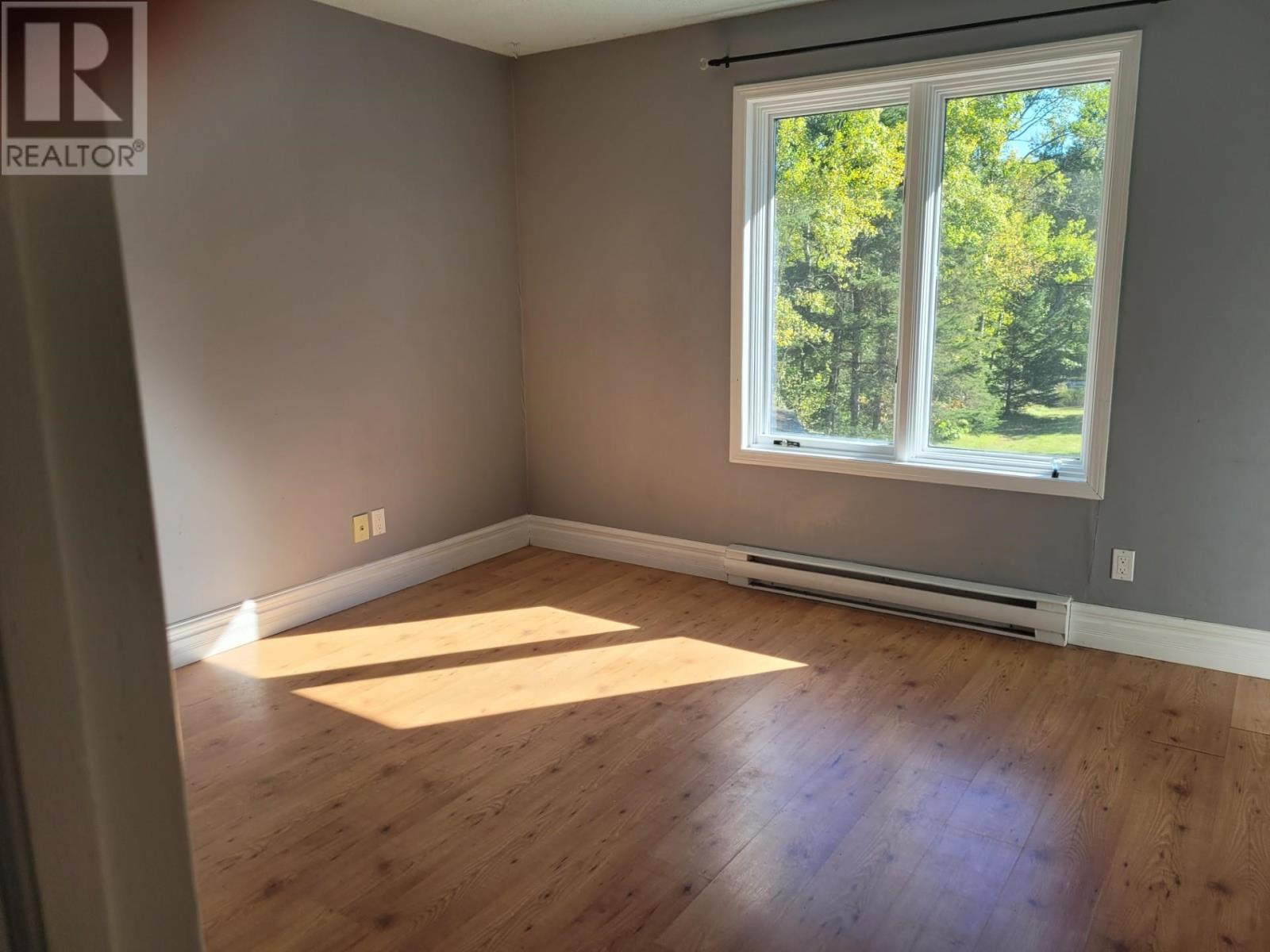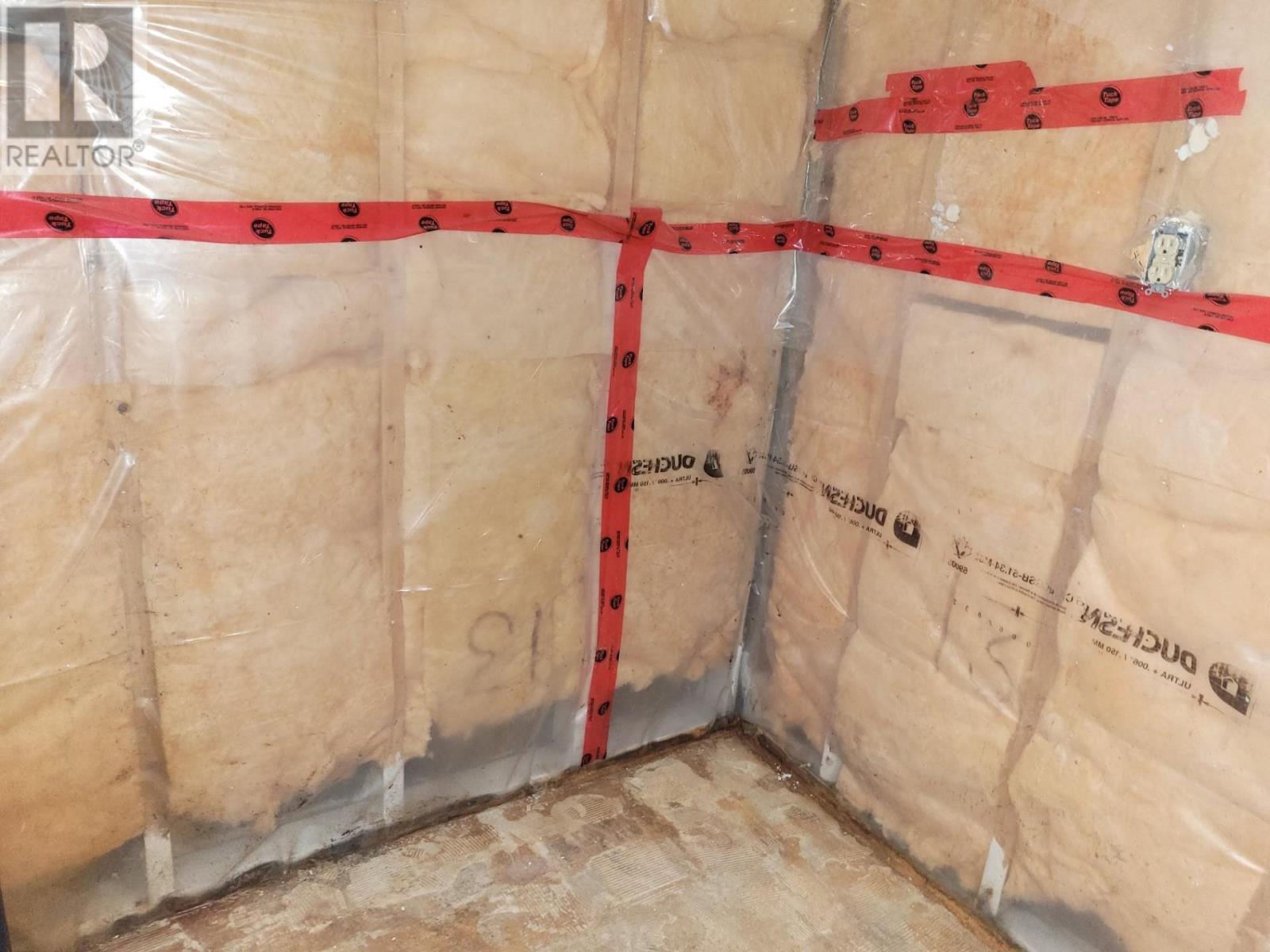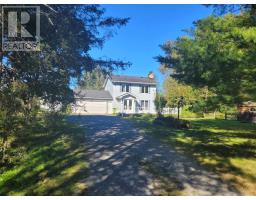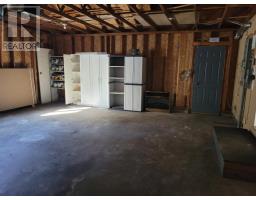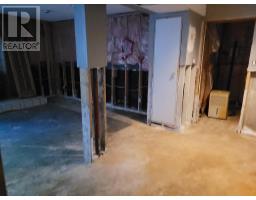2622 Base Line Rd Prince Township, Ontario P6A 5K6
3 Bedroom
3 Bathroom
2 Level
Fireplace
Wood Stove
Acreage
$409,900
Great family home tucked in on a private 2+ acre lot minutes from downtown. 3 bedrooms and 3 baths including ensuite. Front and back decks, great double attached garage. Wood burning fireplace in living room and woodstove in basement. Property being sold "as is" "where is". All offers to include Schedule A-2 (id:50886)
Property Details
| MLS® Number | SM242569 |
| Property Type | Single Family |
| Community Name | Prince Township |
| CommunicationType | High Speed Internet |
| Features | Crushed Stone Driveway |
| StorageType | Storage Shed |
| Structure | Deck, Shed |
Building
| BathroomTotal | 3 |
| BedroomsAboveGround | 3 |
| BedroomsTotal | 3 |
| Age | Over 26 Years |
| Appliances | Dishwasher |
| ArchitecturalStyle | 2 Level |
| BasementDevelopment | Unfinished |
| BasementType | Full (unfinished) |
| ConstructionStyleAttachment | Detached |
| ExteriorFinish | Vinyl |
| FireplaceFuel | Wood |
| FireplacePresent | Yes |
| FireplaceType | Woodstove,stove |
| FlooringType | Hardwood |
| FoundationType | Poured Concrete |
| HalfBathTotal | 1 |
| HeatingFuel | Electric, Wood |
| HeatingType | Wood Stove |
| StoriesTotal | 2 |
| UtilityWater | Drilled Well |
Parking
| Garage | |
| Attached Garage | |
| Gravel |
Land
| AccessType | Road Access |
| Acreage | Yes |
| Sewer | Septic System |
| SizeDepth | 396 Ft |
| SizeFrontage | 300.0000 |
| SizeIrregular | 2.73 |
| SizeTotal | 2.73 Ac|1 - 3 Acres |
| SizeTotalText | 2.73 Ac|1 - 3 Acres |
Rooms
| Level | Type | Length | Width | Dimensions |
|---|---|---|---|---|
| Second Level | Bedroom | 11.8 x 9.3 | ||
| Second Level | Primary Bedroom | 11.11 x 12.8 | ||
| Second Level | Bedroom | 10.6 x 9.3 | ||
| Main Level | Kitchen | 11.5 x 10.01 | ||
| Main Level | Dining Room | 13.8 x 10.01 | ||
| Main Level | Living Room | 12.11 x 14.6 | ||
| Main Level | Foyer | 9.8 x 6.10 |
Utilities
| Cable | Available |
| Electricity | Available |
| Telephone | Available |
https://www.realtor.ca/real-estate/27474647/2622-base-line-rd-prince-township-prince-township
Interested?
Contact us for more information
Dale M.v. Godfrey
Broker of Record
Godfrey Realty
264 Bruce St
Sault Ste. Marie, Ontario P6B 1P1
264 Bruce St
Sault Ste. Marie, Ontario P6B 1P1







