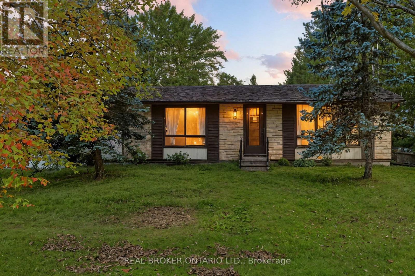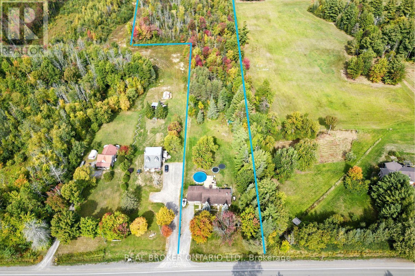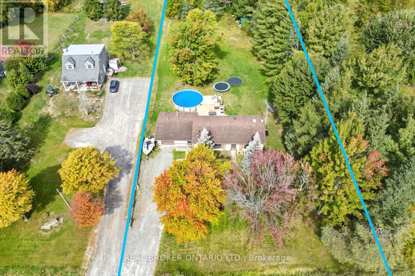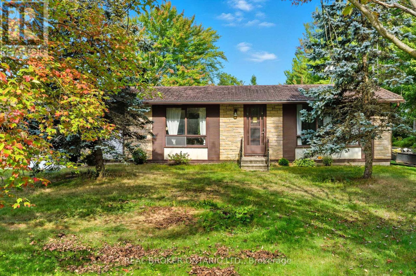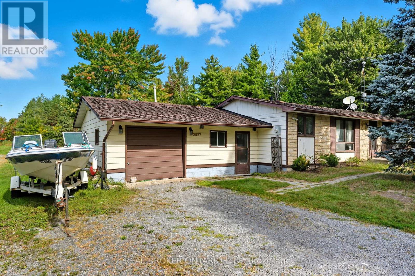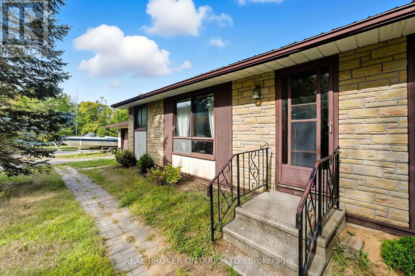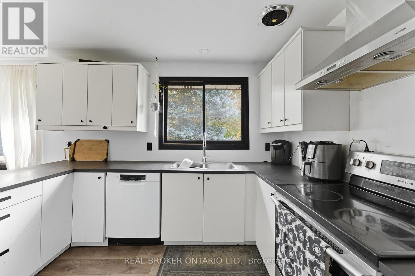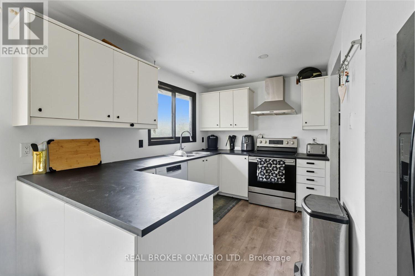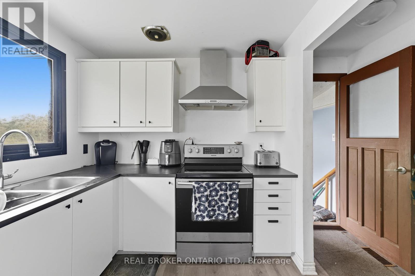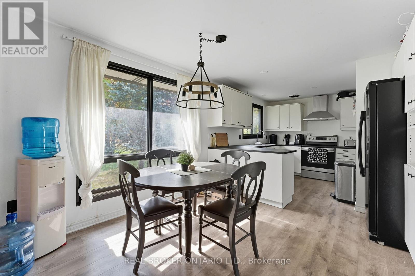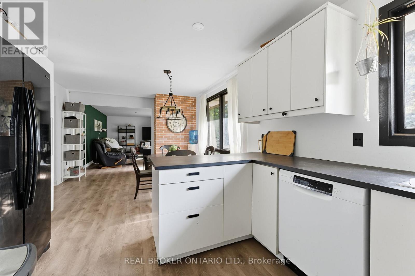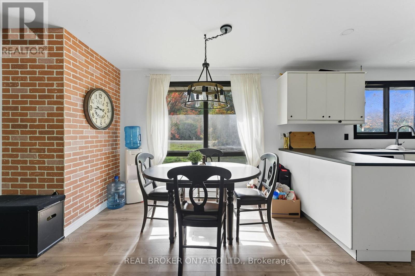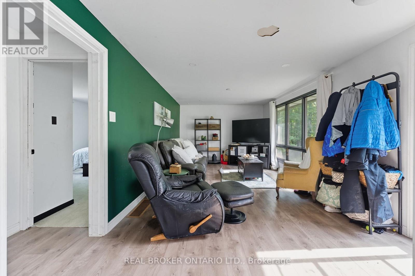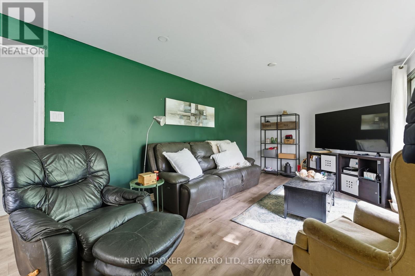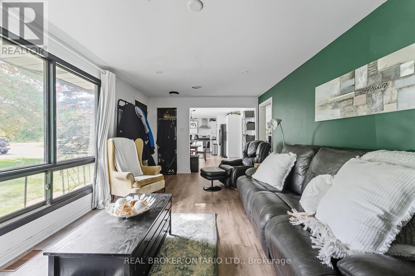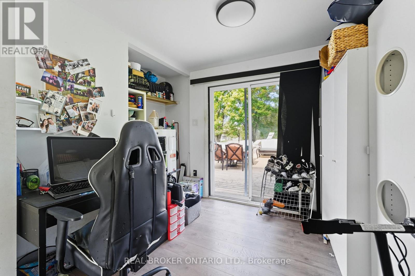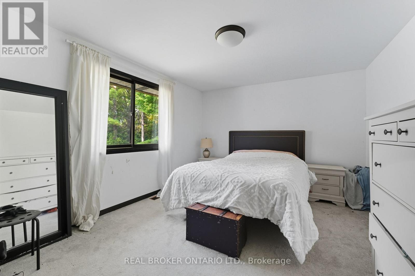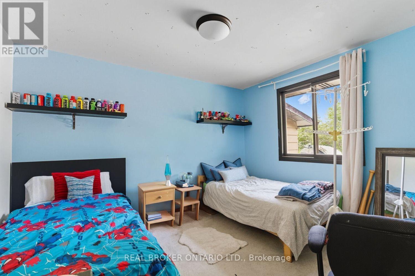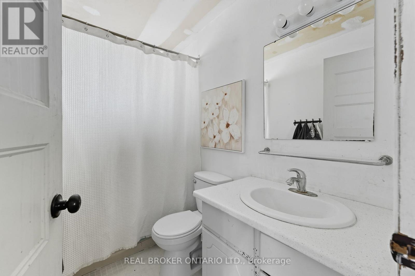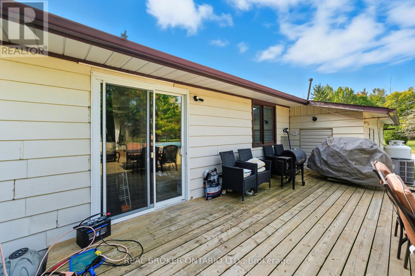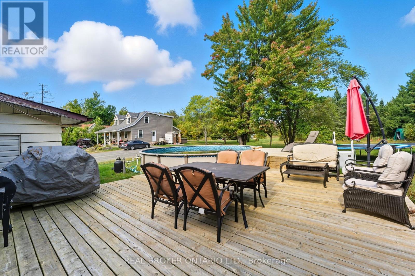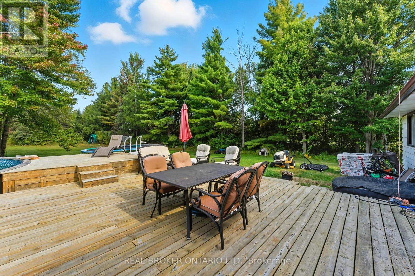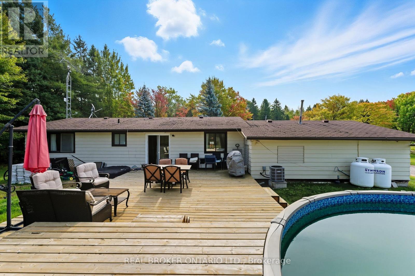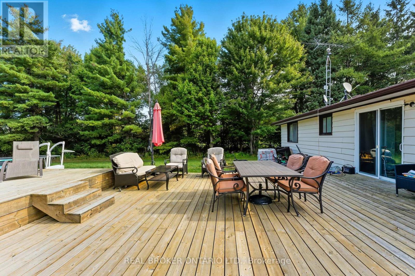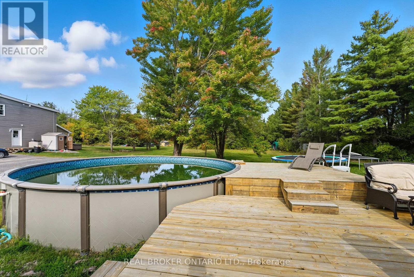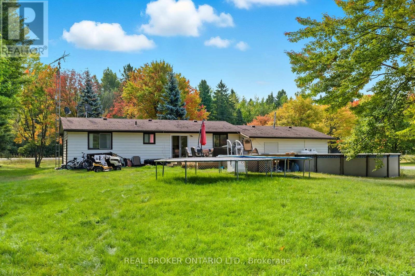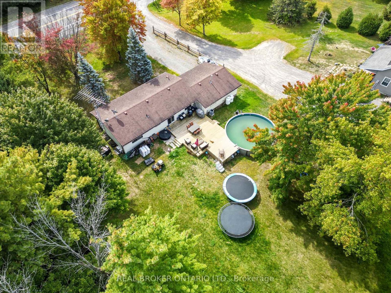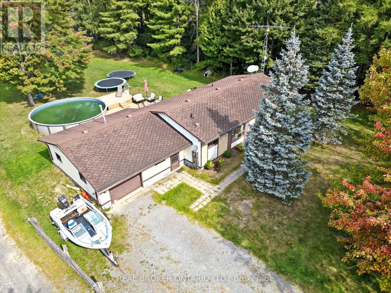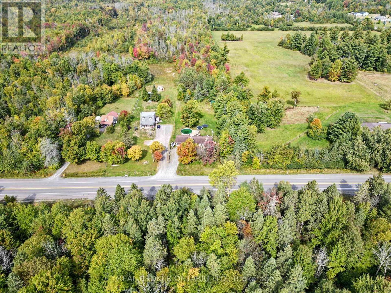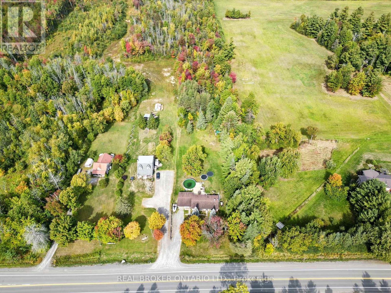2627 Donnelly Drive Ottawa, Ontario K0G 1J0
$464,900
Peaceful country living just minutes from the city. This charming 2-bedroom bungalow sits on approximately 18.7 acres of open and treed land, offering plenty of space for outdoor recreation, gardening, or future expansion. The home features a bright main level with an inviting living area, eat-in kitchen, and full bath, along with a full basement for storage or finishing potential. Recent updates include propane forced-air heating, central air, and above-ground pool for summer enjoyment. The property also includes an attached garage and ample driveway parking. Ideal for those seeking privacy, hobby farming, or a rural retreat within easy reach of Ottawa and Kemptville. A rare opportunity to own acreage on sought-after Donnelly Drive. (id:50886)
Open House
This property has open houses!
11:00 am
Ends at:1:00 pm
Property Details
| MLS® Number | X12444890 |
| Property Type | Single Family |
| Community Name | 8008 - Rideau Twp S of Reg Rd 6 W of Mccordick Rd. |
| Parking Space Total | 4 |
| Pool Type | Above Ground Pool |
Building
| Bathroom Total | 1 |
| Bedrooms Above Ground | 2 |
| Bedrooms Total | 2 |
| Architectural Style | Bungalow |
| Basement Type | Partial, Crawl Space |
| Construction Style Attachment | Detached |
| Cooling Type | Central Air Conditioning |
| Exterior Finish | Aluminum Siding, Brick |
| Foundation Type | Block |
| Heating Fuel | Propane |
| Heating Type | Forced Air |
| Stories Total | 1 |
| Size Interior | 700 - 1,100 Ft2 |
| Type | House |
Parking
| Attached Garage | |
| Garage |
Land
| Acreage | Yes |
| Sewer | Septic System |
| Size Depth | 3094 Ft ,6 In |
| Size Frontage | 130 Ft |
| Size Irregular | 130 X 3094.5 Ft |
| Size Total Text | 130 X 3094.5 Ft|10 - 24.99 Acres |
Rooms
| Level | Type | Length | Width | Dimensions |
|---|---|---|---|---|
| Main Level | Foyer | 3.06 m | 1.54 m | 3.06 m x 1.54 m |
| Main Level | Laundry Room | 1.4 m | 3.38 m | 1.4 m x 3.38 m |
| Main Level | Kitchen | 2.63 m | 2.29 m | 2.63 m x 2.29 m |
| Main Level | Dining Room | 4.36 m | 3.39 m | 4.36 m x 3.39 m |
| Main Level | Living Room | 5.71 m | 3.39 m | 5.71 m x 3.39 m |
| Main Level | Primary Bedroom | 4.56 m | 3.38 m | 4.56 m x 3.38 m |
| Main Level | Bathroom | 1.57 m | 2.38 m | 1.57 m x 2.38 m |
| Main Level | Office | 3.2 m | 2.38 m | 3.2 m x 2.38 m |
| Main Level | Bedroom | 3.79 m | 3.38 m | 3.79 m x 3.38 m |
Contact Us
Contact us for more information
Deb Driscoll
Salesperson
www.driscollpeca.com/
1 Rideau St Unit 7th Floor
Ottawa, Ontario K1N 8S7
(888) 311-1172
www.joinreal.com/
Christine Smith
Broker
www.facebook.com/profile.php?id=61566866796793
www.linkedin.com/in/christine-smith-482b31311/
1 Rideau St Unit 7th Floor
Ottawa, Ontario K1N 8S7
(888) 311-1172
www.joinreal.com/
Jaime Peca
Salesperson
driscollpeca.com/
1 Rideau St Unit 7th Floor
Ottawa, Ontario K1N 8S7
(888) 311-1172
www.joinreal.com/

