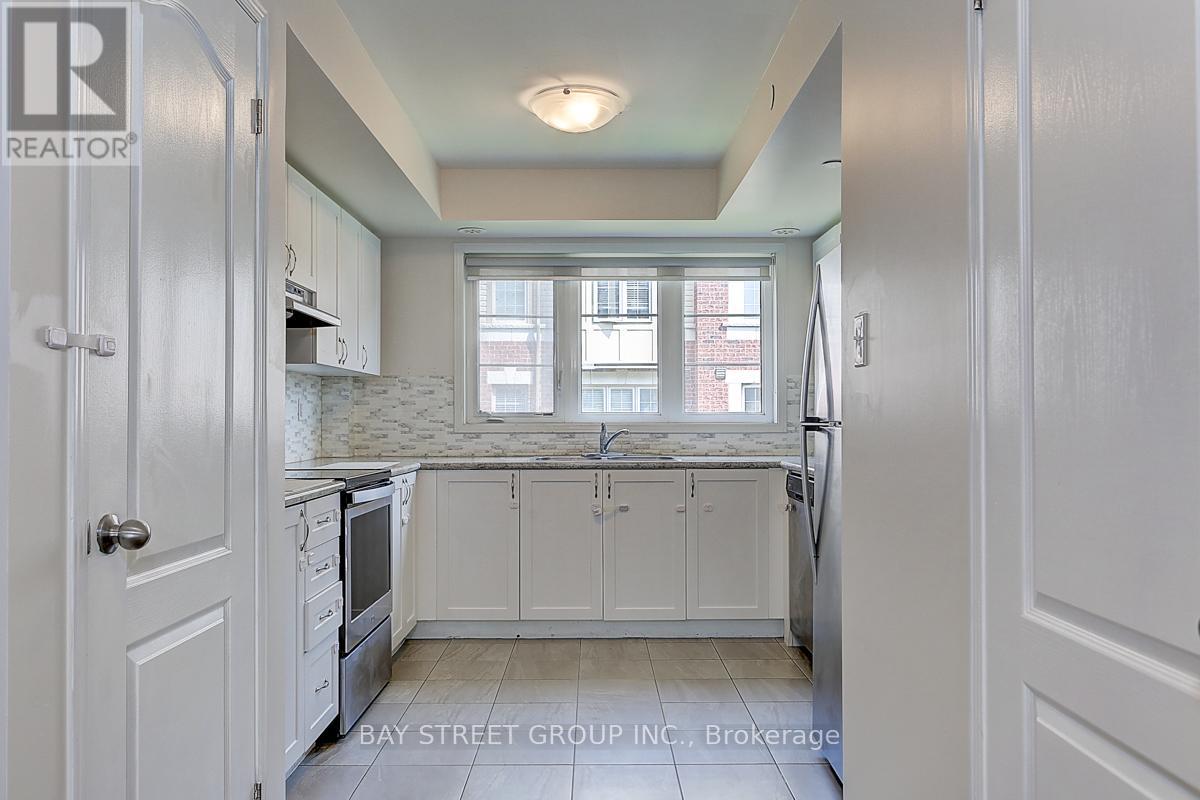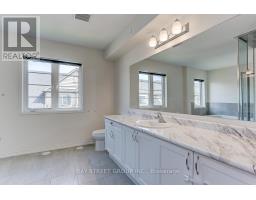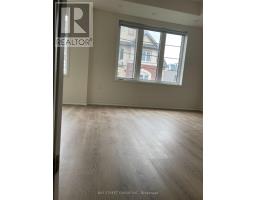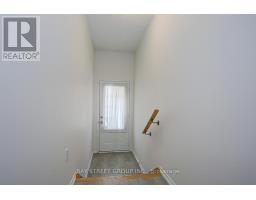2629 Eaglesham Path Oshawa, Ontario L1L 0M7
$682,000
Absolutely Stunning 3 Bed & 3 Bath Townhome in the Uc Towns Tribute Communities. Beautiful 1906 Sq Feet. Vinyl flooring throughout with Matching Oak Stairs. Well maintained & spotless clean home. Light filled open-concept Main Level. Primary bedroom features spa-like ensuite with soaker tub & Separate shower. Close Proximity To 407, Ontario Tech University, Durham College, Parks, Schools, Hwy 401, Costco & Much More. **** EXTRAS **** Maintain fee $299.89 including snow removal, lawn maintain and garbage collection. (id:50886)
Property Details
| MLS® Number | E9364573 |
| Property Type | Single Family |
| Community Name | Windfields |
| ParkingSpaceTotal | 2 |
Building
| BathroomTotal | 3 |
| BedroomsAboveGround | 3 |
| BedroomsTotal | 3 |
| Appliances | Dishwasher, Dryer, Refrigerator, Stove |
| ConstructionStyleAttachment | Attached |
| CoolingType | Central Air Conditioning |
| ExteriorFinish | Brick Facing |
| FlooringType | Vinyl, Ceramic |
| FoundationType | Poured Concrete |
| HalfBathTotal | 1 |
| HeatingFuel | Natural Gas |
| HeatingType | Forced Air |
| StoriesTotal | 3 |
| SizeInterior | 1499.9875 - 1999.983 Sqft |
| Type | Row / Townhouse |
| UtilityWater | Municipal Water |
Parking
| Garage |
Land
| Acreage | No |
| Sewer | Sanitary Sewer |
| SizeDepth | 90 Ft |
| SizeFrontage | 22 Ft |
| SizeIrregular | 22 X 90 Ft |
| SizeTotalText | 22 X 90 Ft |
Rooms
| Level | Type | Length | Width | Dimensions |
|---|---|---|---|---|
| Second Level | Bedroom 2 | 3.1 m | 2.64 m | 3.1 m x 2.64 m |
| Second Level | Bedroom 3 | 3.1 m | 2.64 m | 3.1 m x 2.64 m |
| Second Level | Laundry Room | 1.3 m | 1.4 m | 1.3 m x 1.4 m |
| Third Level | Primary Bedroom | 3.96 m | 2.6 m | 3.96 m x 2.6 m |
| Main Level | Living Room | 5.21 m | 3.71 m | 5.21 m x 3.71 m |
| Main Level | Kitchen | 2.68 m | 2.31 m | 2.68 m x 2.31 m |
https://www.realtor.ca/real-estate/27458398/2629-eaglesham-path-oshawa-windfields-windfields
Interested?
Contact us for more information
Frank Sun
Salesperson
8300 Woodbine Ave Ste 500
Markham, Ontario L3R 9Y7



















































