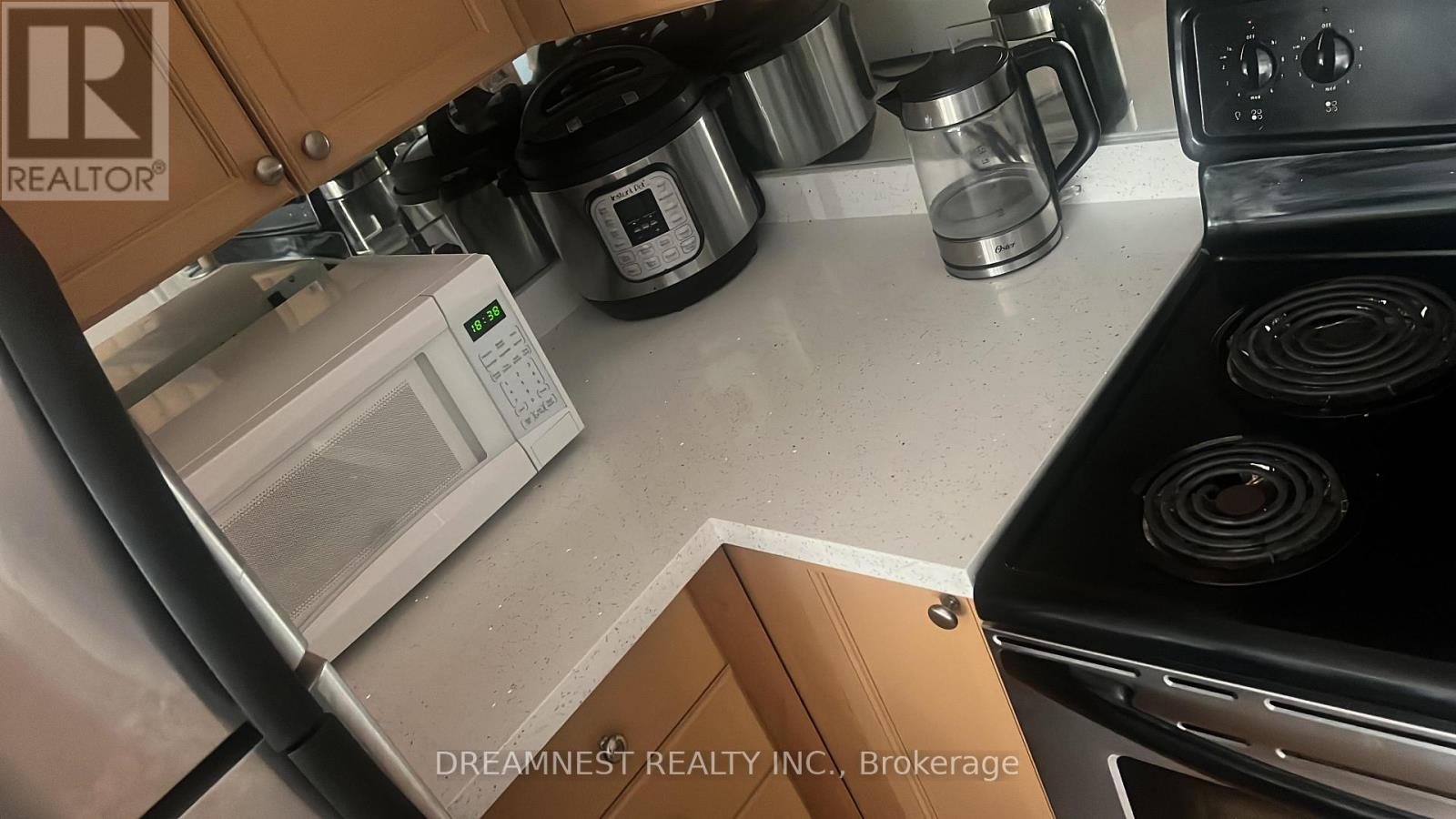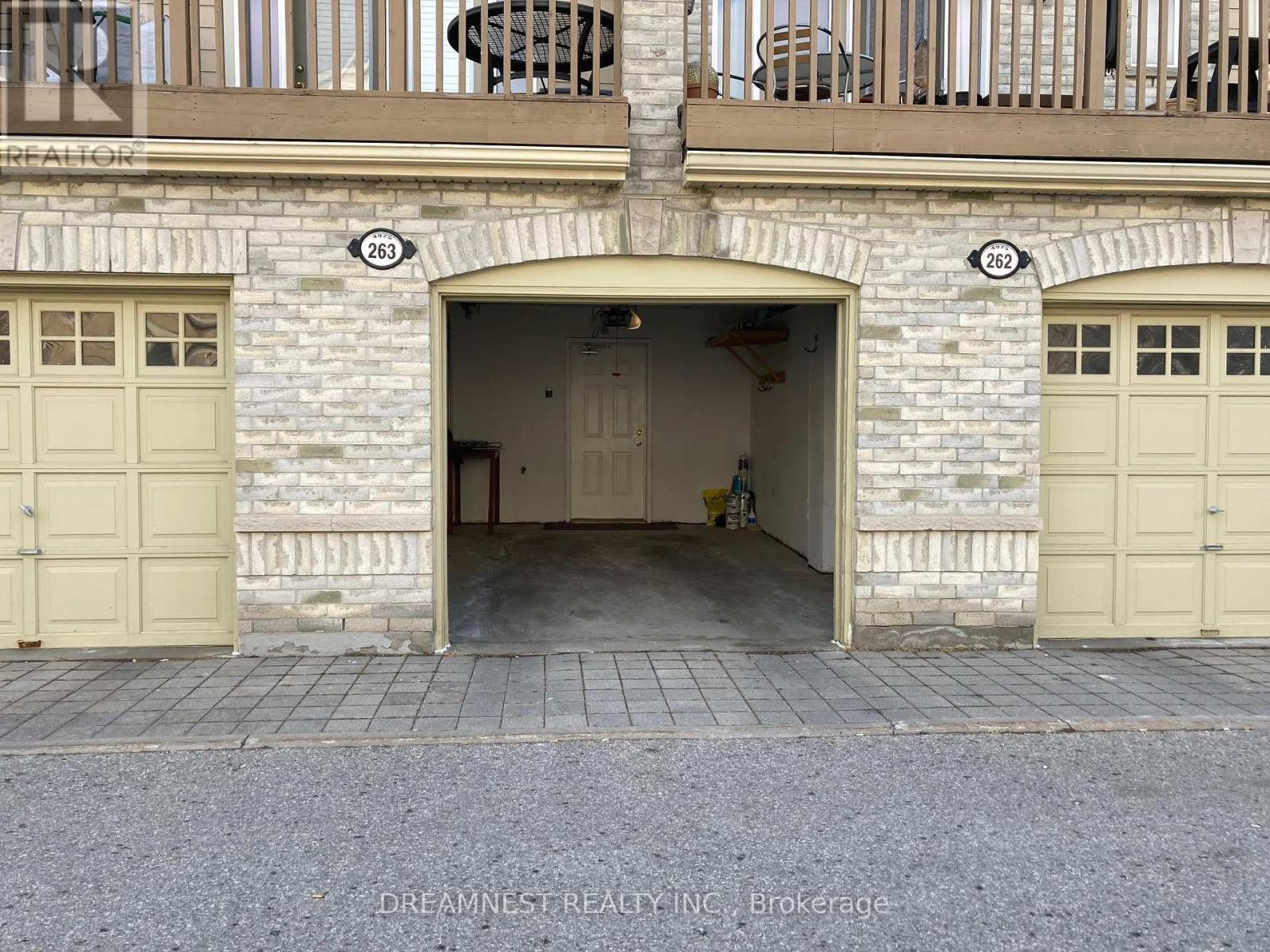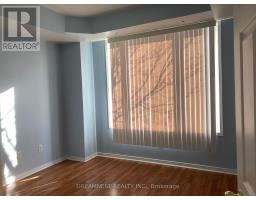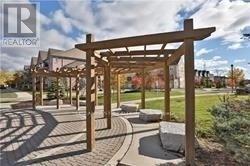263 - 4975 Southampton Drive Mississauga, Ontario L5M 8E2
1 Bedroom
1 Bathroom
600 - 699 ft2
Central Air Conditioning
Forced Air
$2,250 Monthly
Bright/Open Newly Renovated1 Bed, 1 Bath Ground Floor End Unit Daniels Townhouse. Recently Updated washroom, Quartz countertop in Kitchen.. Attached Garage W/Inside Entry To Mud Room/Laundry Room, Exclusive Fenced Patio , Ensuite Laundry W/Front Load Washer/Dryer. Laminate Floors, Ample Storage (id:50886)
Property Details
| MLS® Number | W12154286 |
| Property Type | Single Family |
| Community Name | Churchill Meadows |
| Amenities Near By | Park |
| Community Features | Pets Not Allowed |
| Features | Balcony, Carpet Free |
| Parking Space Total | 1 |
Building
| Bathroom Total | 1 |
| Bedrooms Above Ground | 1 |
| Bedrooms Total | 1 |
| Amenities | Visitor Parking |
| Cooling Type | Central Air Conditioning |
| Exterior Finish | Brick |
| Flooring Type | Laminate |
| Heating Fuel | Natural Gas |
| Heating Type | Forced Air |
| Size Interior | 600 - 699 Ft2 |
| Type | Row / Townhouse |
Parking
| Attached Garage | |
| Garage |
Land
| Acreage | No |
| Land Amenities | Park |
Rooms
| Level | Type | Length | Width | Dimensions |
|---|---|---|---|---|
| Main Level | Primary Bedroom | 3.54 m | 3.14 m | 3.54 m x 3.14 m |
| Main Level | Kitchen | 1.92 m | 3.44 m | 1.92 m x 3.44 m |
| Main Level | Living Room | 4.66 m | 3.06 m | 4.66 m x 3.06 m |
Contact Us
Contact us for more information
Rajesh Kumar Wadehra
Broker of Record
Dreamnest Realty Inc.
336 Mcgibbon Dr
Milton, Ontario L9T 8V2
336 Mcgibbon Dr
Milton, Ontario L9T 8V2
(905) 457-1242
(888) 893-4058

























