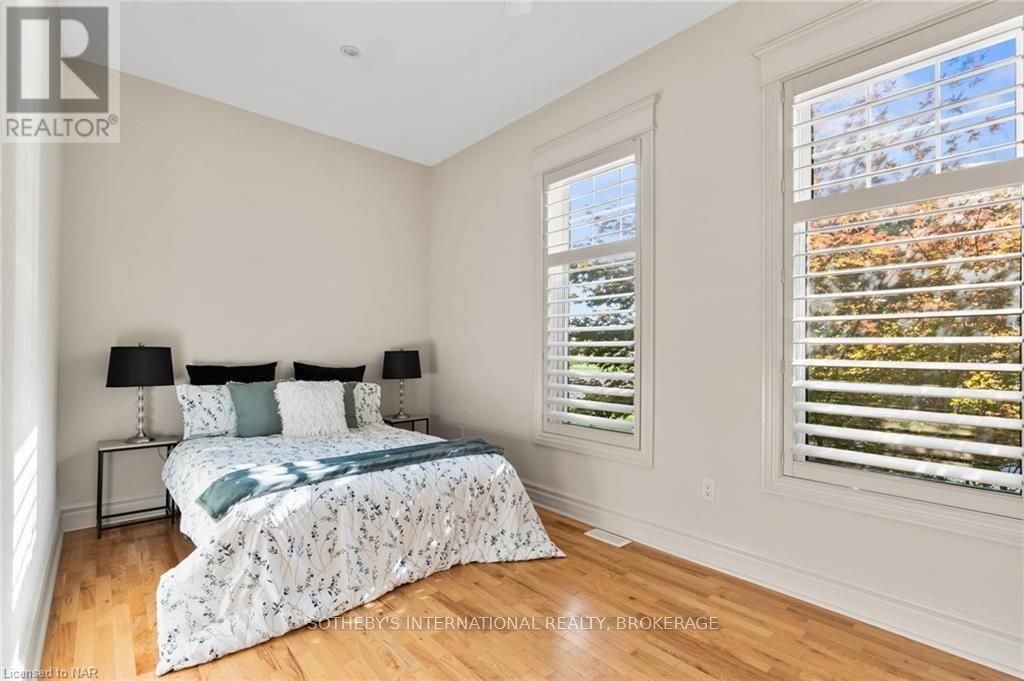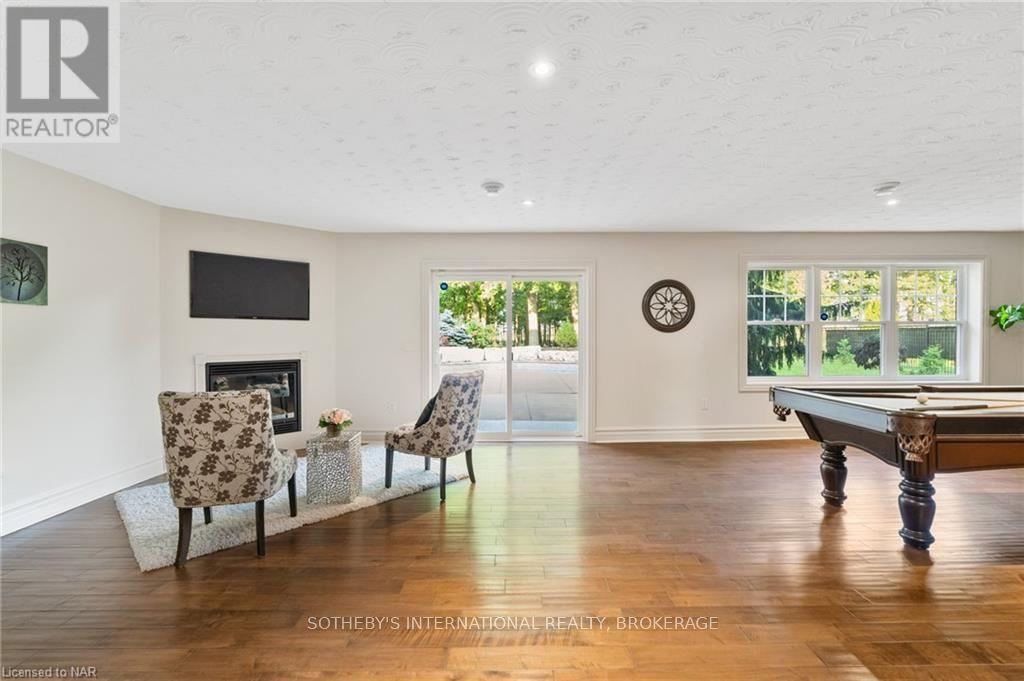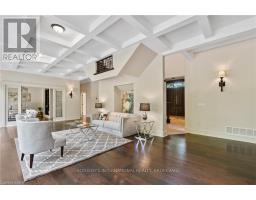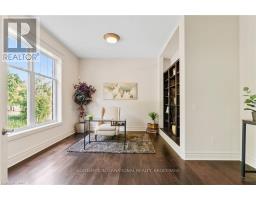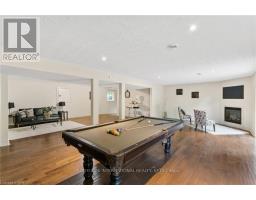263 Concession 6 Road Road Niagara-On-The-Lake, Ontario L0S 1J0
$6,999,000
Nestled amidst 20 acres of pristine forested land, this 7000 + sqft detached stone house epitomizes luxury and\r\ntranquility. Crafted with meticulous attention to detail, the residence offers a serene escape from the hustle\r\nand bustle of city life. The residence features expansive living areas seamlessly integrated with the natural\r\nsurroundings, providing a harmonious blend of indoor and outdoor living. A highlight of the home includes\r\nbalconies off both the kitchen and master bedroom, offering breathtaking views of the lush forested\r\nlandscape. Inside, the gourmet kitchen is equipped with high-end appliances and custom cabinetry, perfect\r\nfor culinary enthusiasts and entertainers alike. The master bedroom serves as a private retreat, complete with\r\nits own balcony, ideal for enjoying morning coffee or evening sunsets. Outside, the resort-style pool with a\r\ncascading waterfall creates a picturesque oasis amidst the landscaped gardens and pathways. The stone\r\nfacade of the house enhances its timeless appeal and durability, ensuring both aesthetic beauty and structural\r\nintegrity. Located on a private lot, yet conveniently accessible to the QEW, Outlet Mall, Wineries, breweries,\r\nrestaurants and all amenities. This property offers the ultimate combination of privacy and convenience. Ideal\r\nfor those who appreciate craftsmanship, luxury, and the natural beauty of expansive landscapes, this stone\r\nestate promises a lifestyle of serenity and sophistication. There is an additional 5 acres of land that fronts on\r\nYork Road that is currently clear cut and leveled. Please call listing agent regarding land uses. (id:50886)
Property Details
| MLS® Number | X9412052 |
| Property Type | Single Family |
| Community Name | 105 - St. Davids |
| Features | Backs On Greenbelt |
| ParkingSpaceTotal | 24 |
| PoolType | Inground Pool |
| Structure | Deck, Porch |
Building
| BathroomTotal | 5 |
| BedroomsAboveGround | 5 |
| BedroomsBelowGround | 1 |
| BedroomsTotal | 6 |
| Amenities | Fireplace(s) |
| Appliances | Water Treatment, Central Vacuum, Dishwasher, Dryer, Garage Door Opener, Range, Refrigerator, Stove, Washer, Window Coverings |
| BasementDevelopment | Finished |
| BasementFeatures | Walk Out |
| BasementType | N/a (finished) |
| ConstructionStyleAttachment | Detached |
| CoolingType | Central Air Conditioning |
| ExteriorFinish | Stone |
| FireProtection | Alarm System |
| FireplacePresent | Yes |
| FireplaceTotal | 2 |
| FoundationType | Poured Concrete |
| HalfBathTotal | 1 |
| HeatingFuel | Natural Gas |
| HeatingType | Forced Air |
| StoriesTotal | 2 |
| Type | House |
Parking
| Detached Garage |
Land
| Acreage | Yes |
| Sewer | Septic System |
| SizeDepth | 781 Ft |
| SizeFrontage | 1264 Ft |
| SizeIrregular | 1264 X 781 Ft |
| SizeTotalText | 1264 X 781 Ft|25 - 50 Acres |
| ZoningDescription | A |
Rooms
| Level | Type | Length | Width | Dimensions |
|---|---|---|---|---|
| Second Level | Bathroom | 2.49 m | 2.69 m | 2.49 m x 2.69 m |
| Second Level | Bathroom | 2.49 m | 2.69 m | 2.49 m x 2.69 m |
| Second Level | Bathroom | 3.33 m | 2.29 m | 3.33 m x 2.29 m |
| Second Level | Bathroom | 3.33 m | 2.29 m | 3.33 m x 2.29 m |
| Second Level | Laundry Room | 2.57 m | 2.16 m | 2.57 m x 2.16 m |
| Second Level | Laundry Room | 2.57 m | 2.16 m | 2.57 m x 2.16 m |
| Second Level | Bedroom | 4.11 m | 4.62 m | 4.11 m x 4.62 m |
| Second Level | Bedroom | 4.11 m | 4.62 m | 4.11 m x 4.62 m |
| Second Level | Bedroom | 5.41 m | 4.62 m | 5.41 m x 4.62 m |
| Second Level | Bedroom | 5.41 m | 4.62 m | 5.41 m x 4.62 m |
| Second Level | Primary Bedroom | 7.57 m | 4.72 m | 7.57 m x 4.72 m |
| Second Level | Primary Bedroom | 7.57 m | 4.72 m | 7.57 m x 4.72 m |
| Second Level | Other | 4.65 m | 2.51 m | 4.65 m x 2.51 m |
| Second Level | Other | 4.65 m | 2.51 m | 4.65 m x 2.51 m |
| Second Level | Bedroom | 5.74 m | 3.45 m | 5.74 m x 3.45 m |
| Second Level | Bedroom | 5.74 m | 3.45 m | 5.74 m x 3.45 m |
| Lower Level | Recreational, Games Room | 9.58 m | 9.32 m | 9.58 m x 9.32 m |
| Lower Level | Recreational, Games Room | 9.58 m | 9.32 m | 9.58 m x 9.32 m |
| Lower Level | Bedroom | 5.05 m | 4.75 m | 5.05 m x 4.75 m |
| Lower Level | Bedroom | 5.05 m | 4.75 m | 5.05 m x 4.75 m |
| Lower Level | Bathroom | 3.23 m | 3.43 m | 3.23 m x 3.43 m |
| Lower Level | Bathroom | 3.23 m | 3.43 m | 3.23 m x 3.43 m |
| Lower Level | Utility Room | 3 m | 3.43 m | 3 m x 3.43 m |
| Lower Level | Utility Room | 3 m | 3.43 m | 3 m x 3.43 m |
| Main Level | Kitchen | 3.51 m | 7.04 m | 3.51 m x 7.04 m |
| Main Level | Kitchen | 3.51 m | 7.04 m | 3.51 m x 7.04 m |
| Main Level | Other | 4.24 m | 4.47 m | 4.24 m x 4.47 m |
| Main Level | Other | 4.24 m | 4.47 m | 4.24 m x 4.47 m |
| Main Level | Dining Room | 5.21 m | 4.57 m | 5.21 m x 4.57 m |
| Main Level | Dining Room | 5.21 m | 4.57 m | 5.21 m x 4.57 m |
| Main Level | Office | 4.78 m | 4.34 m | 4.78 m x 4.34 m |
| Main Level | Office | 4.78 m | 4.34 m | 4.78 m x 4.34 m |
| Main Level | Bedroom | 6.05 m | 3.45 m | 6.05 m x 3.45 m |
| Main Level | Bedroom | 6.05 m | 3.45 m | 6.05 m x 3.45 m |
| Main Level | Bathroom | 2.21 m | 2.41 m | 2.21 m x 2.41 m |
| Main Level | Bathroom | 2.21 m | 2.41 m | 2.21 m x 2.41 m |
Interested?
Contact us for more information
Dave Edward
Salesperson
14 Queen Street, Unit 4
Niagara On The Lake, Ontario L0S 1J0






























